14329 Blackmon Dr, Rockville, MD 20853
Local realty services provided by:Better Homes and Gardens Real Estate Murphy & Co.
14329 Blackmon Dr,Rockville, MD 20853
$589,000
- 5 Beds
- 3 Baths
- 1,671 sq. ft.
- Single family
- Active
Listed by:victor r llewellyn
Office:long & foster real estate, inc.
MLS#:MDMC2194934
Source:BRIGHTMLS
Price summary
- Price:$589,000
- Price per sq. ft.:$352.48
About this home
Open House Saturday September 27th (1-3pm) and Sunday September 28th (2-4 pm) - AMAZING VALUE! This attractive, split level home in popular Bel Pre Woods has been lovingly maintained and cared for and is move in ready at a phenomenal price! A spacious main level floor plan holds a living room with a beautiful bay window, a dining room, and a large, eat in kitchen with sliding glass door to the backyard deck! The upper level holds three guest rooms, a hall bathroom, and an impressive primary suite with en-suite bathroom and walk in closet! The lower level includes a relaxing family room, an additional bedroom/office, a half bathroom, and a laundry room with additional storage space! A fully fenced backyard can be enjoyed from a private deck that is perfect for evening meals or entertainment! Enjoy close proximity to Red Line Metro, Rock Creek Park, area schools, and local shopping! Come quickly!
Contact an agent
Home facts
- Year built:1961
- Listing ID #:MDMC2194934
- Added:7 day(s) ago
- Updated:October 02, 2025 at 01:39 PM
Rooms and interior
- Bedrooms:5
- Total bathrooms:3
- Full bathrooms:2
- Half bathrooms:1
- Living area:1,671 sq. ft.
Heating and cooling
- Cooling:Central A/C
- Heating:Forced Air, Natural Gas
Structure and exterior
- Roof:Architectural Shingle
- Year built:1961
- Building area:1,671 sq. ft.
- Lot area:0.22 Acres
Utilities
- Water:Public
- Sewer:Public Sewer
Finances and disclosures
- Price:$589,000
- Price per sq. ft.:$352.48
- Tax amount:$6,075 (2024)
New listings near 14329 Blackmon Dr
- New
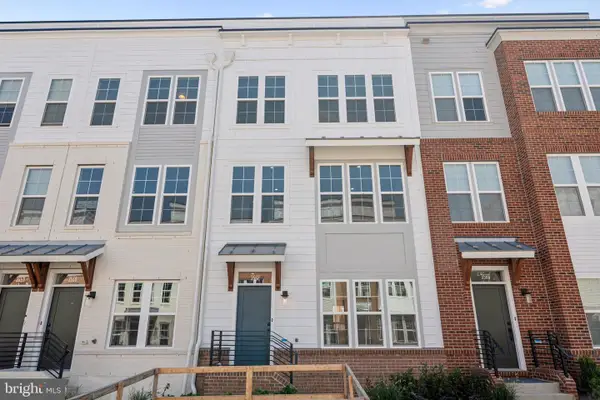 $899,000Active4 beds 4 baths2,400 sq. ft.
$899,000Active4 beds 4 baths2,400 sq. ft.3562 Margaret Jones Pl, ROCKVILLE, MD 20852
MLS# MDMC2202328Listed by: RLAH @PROPERTIES - New
 $165,000Active1 beds 1 baths870 sq. ft.
$165,000Active1 beds 1 baths870 sq. ft.118 Monroe St #604, ROCKVILLE, MD 20850
MLS# MDMC2202250Listed by: HOUWZER, LLC - Coming Soon
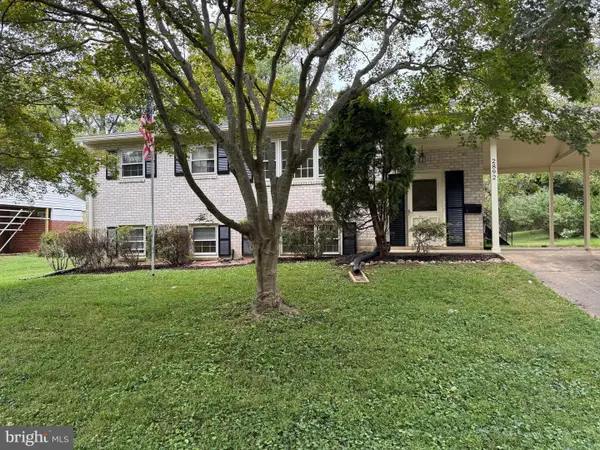 $825,000Coming Soon5 beds 3 baths
$825,000Coming Soon5 beds 3 baths2892 Balmoral Dr, ROCKVILLE, MD 20850
MLS# MDMC2202308Listed by: RE/MAX TOWN CENTER - New
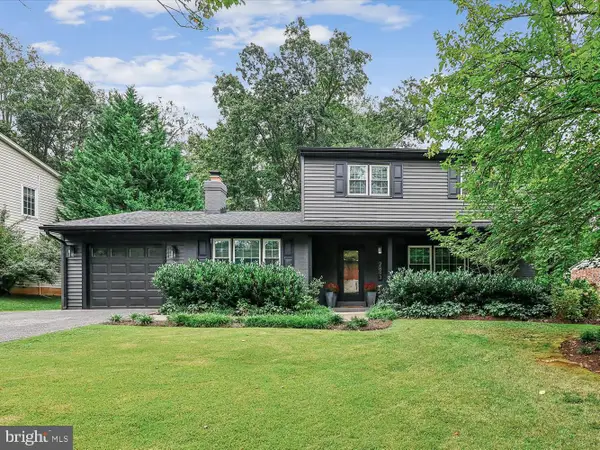 $899,000Active4 beds 4 baths2,385 sq. ft.
$899,000Active4 beds 4 baths2,385 sq. ft.2893 Balmoral Dr, ROCKVILLE, MD 20850
MLS# MDMC2202456Listed by: COLDWELL BANKER REALTY - New
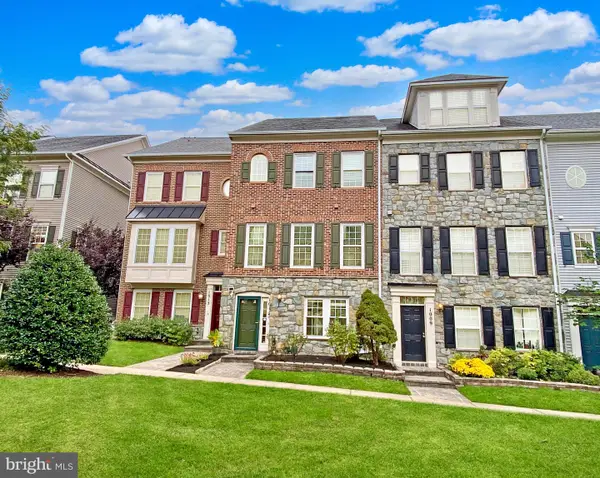 $699,900Active3 beds 3 baths1,900 sq. ft.
$699,900Active3 beds 3 baths1,900 sq. ft.1011 Gaither Rd, ROCKVILLE, MD 20850
MLS# MDMC2200806Listed by: RE/MAX REALTY GROUP - Coming Soon
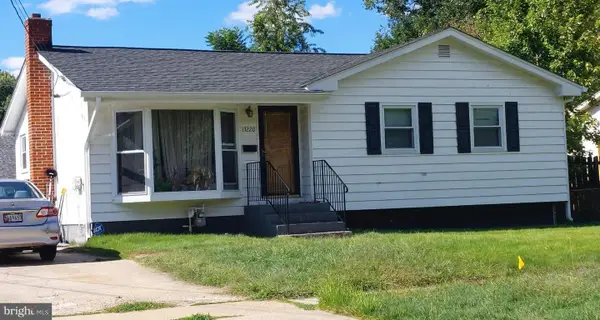 $399,900Coming Soon3 beds 2 baths
$399,900Coming Soon3 beds 2 baths13220 Superior St, ROCKVILLE, MD 20853
MLS# MDMC2202362Listed by: COLDWELL BANKER REALTY - New
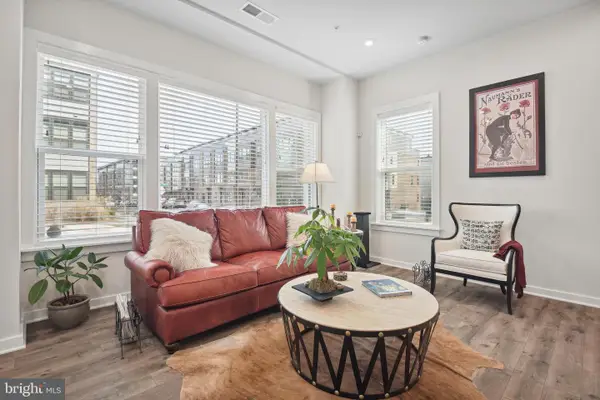 $519,999Active3 beds 3 baths1,674 sq. ft.
$519,999Active3 beds 3 baths1,674 sq. ft.16162 Connors Way #73, ROCKVILLE, MD 20855
MLS# MDMC2202096Listed by: EQCO REAL ESTATE INC. - Coming SoonOpen Sun, 2 to 5pm
 $1,325,000Coming Soon4 beds 4 baths
$1,325,000Coming Soon4 beds 4 baths9728 Watts Branch Dr, ROCKVILLE, MD 20850
MLS# MDMC2200882Listed by: LONG & FOSTER REAL ESTATE, INC. - Coming Soon
 $1,225,000Coming Soon3 beds 4 baths
$1,225,000Coming Soon3 beds 4 baths504 Golden Oak Ter, ROCKVILLE, MD 20850
MLS# MDMC2202334Listed by: SAMSON PROPERTIES - Coming Soon
 $1,695,000Coming Soon4 beds 6 baths
$1,695,000Coming Soon4 beds 6 baths9818 Bald Cypress Dr, ROCKVILLE, MD 20850
MLS# MDMC2202284Listed by: COMPASS
