14416 Chesterfield Rd, ROCKVILLE, MD 20853
Local realty services provided by:Better Homes and Gardens Real Estate GSA Realty
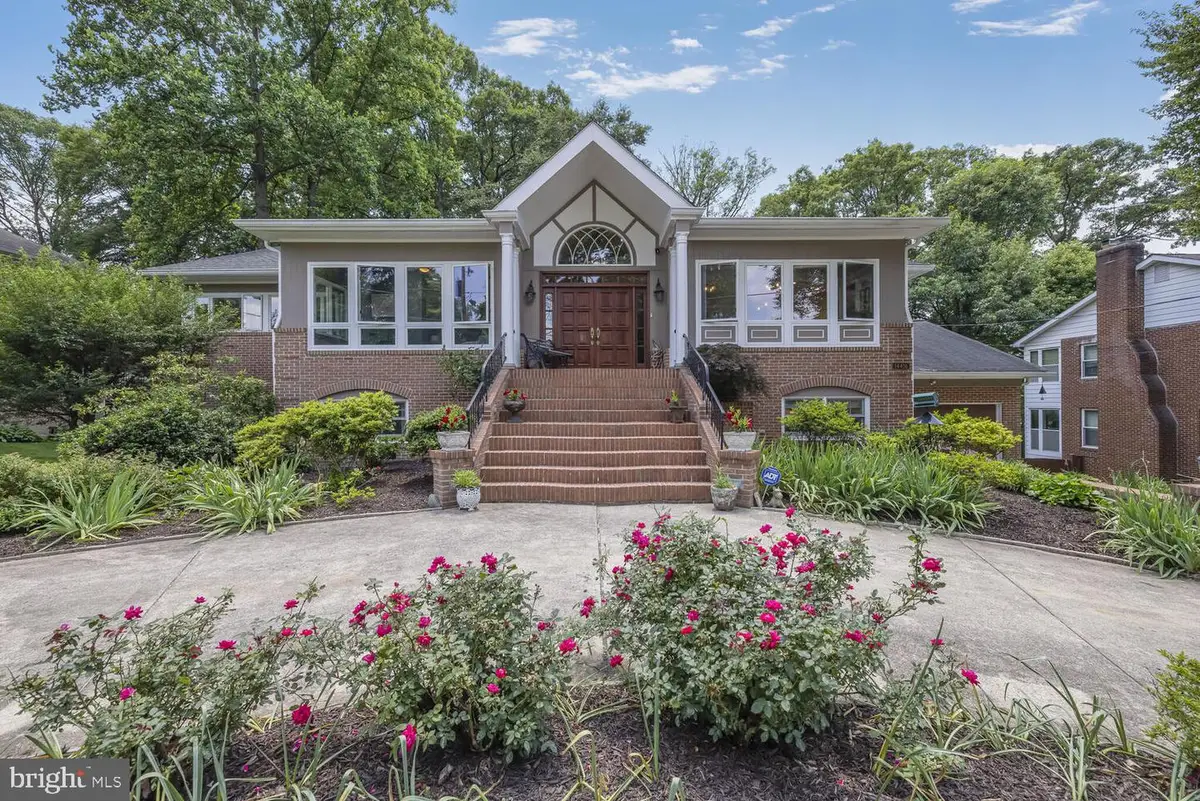


Listed by:jasmin zadegan
Office:long & foster real estate, inc.
MLS#:MDMC2185008
Source:BRIGHTMLS
Price summary
- Price:$1,375,000
- Price per sq. ft.:$229.17
About this home
This charming Colonial home, perfect for multigenerational living and entertaining, nestled in the desirable community of Manor Park adjacent to Manor Country Club, but with the benefits of county services, offers a perfect blend of comfort and elegance. With 6,000 square feet of thoughtfully designed living space, this residence features 6 spacious bedrooms and 5 full bathrooms, ensuring ample room for relaxation and privacy. Step inside to be greeted by a stunning marble foyer and to discover a warm and inviting atmosphere, highlighted by beautiful wood floors and an abundance of natural light. The breakfast room, the sun room and the main bedroom all have majestic views of the golf course. The gourmet kitchen was completely remodeled and is a chef's dream, equipped with modern appliances including a 36" range with induction cooktop, luxury dishwasher with multiple drawers and a wine refrigerator, complemented by a cozy breakfast area and a versatile eat-in space. The combined dining and living area, completed with an elegant fireplace, creates an ideal setting for gatherings and cozy evenings at home. The primary suite features a luxurious bath with multiple skylights, providing a private oasis to unwind. Enjoy the convenience of a second kitchen with dining area on the lower level which are perfect for an in-law suite or live-in nanny and connect to the outdoors. A dumbwaiter connects both levels in the kitchen areas. Lower Level also features a spacious living room with marble fireplace, 3 additional bedrooms, 2 big full bathrooms and a big laundry room. Built-ins on the upper and lower level add both functionality and charm. Outdoor living is equally impressive, with multiple decks, a spacious patio, and a screened porch with skylights providing a ton of natural light, perfect for enjoying the serene surroundings of the fenced in 0.46-acre lot. 2 sheds provide additional storage. Parking is a breeze with an attached two-car garage (with separate workshop) and a circular driveway. Commuters will love the quick access to MD Route 200 (ICC), Metro Red Line, and major routes to Baltimore and D.C. This home is not just a place to live; it’s a sanctuary where memories are made. Experience the perfect blend of style, comfort, and functionality in this delightful property. Don’t miss the opportunity to make it yours!
Contact an agent
Home facts
- Year built:1967
- Listing Id #:MDMC2185008
- Added:64 day(s) ago
- Updated:August 15, 2025 at 01:53 PM
Rooms and interior
- Bedrooms:6
- Total bathrooms:5
- Full bathrooms:5
- Living area:6,000 sq. ft.
Heating and cooling
- Cooling:Central A/C
- Heating:Hot Water, Natural Gas
Structure and exterior
- Year built:1967
- Building area:6,000 sq. ft.
- Lot area:0.46 Acres
Schools
- High school:ROCKVILLE
- Middle school:EARLE B. WOOD
- Elementary school:FLOWER VALLEY
Utilities
- Water:Public
- Sewer:Public Sewer
Finances and disclosures
- Price:$1,375,000
- Price per sq. ft.:$229.17
- Tax amount:$13,523 (2024)
New listings near 14416 Chesterfield Rd
- Coming Soon
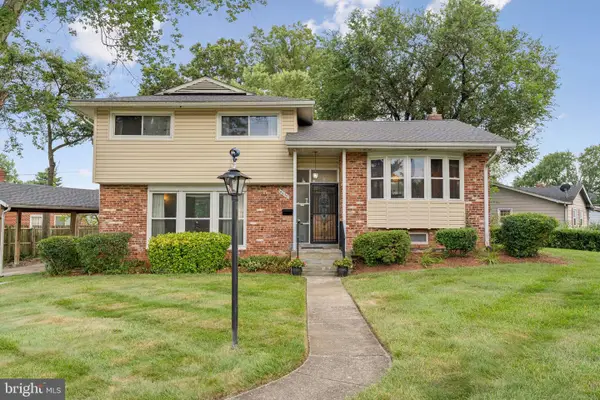 $525,000Coming Soon4 beds 3 baths
$525,000Coming Soon4 beds 3 baths4630 Aspen Hill Rd, ROCKVILLE, MD 20853
MLS# MDMC2194838Listed by: RLAH @PROPERTIES - Open Sat, 2 to 4pmNew
 $1,150,000Active4 beds 4 baths3,511 sq. ft.
$1,150,000Active4 beds 4 baths3,511 sq. ft.10 Climbing Rose Ct, ROCKVILLE, MD 20850
MLS# MDMC2194214Listed by: COMPASS - New
 $230,000Active2 beds 1 baths1,068 sq. ft.
$230,000Active2 beds 1 baths1,068 sq. ft.2509 Baltimore #3, ROCKVILLE, MD 20853
MLS# MDMC2195126Listed by: LONG & FOSTER REAL ESTATE, INC. - Open Sun, 1 to 4pmNew
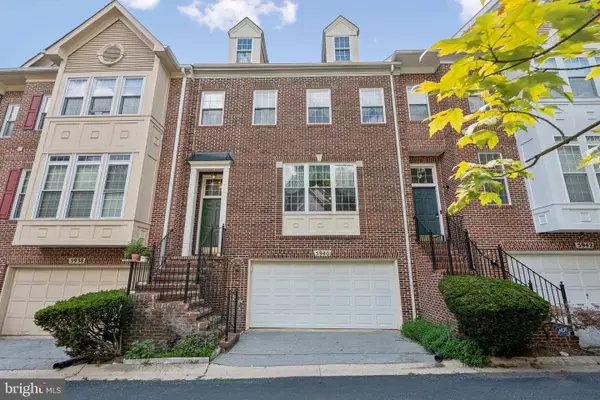 $649,900Active3 beds 3 baths2,307 sq. ft.
$649,900Active3 beds 3 baths2,307 sq. ft.5940 Halpine Rd, ROCKVILLE, MD 20851
MLS# MDMC2194858Listed by: RLAH @PROPERTIES - New
 $600,000Active4 beds 3 baths1,976 sq. ft.
$600,000Active4 beds 3 baths1,976 sq. ft.4608 Olden Rd, ROCKVILLE, MD 20852
MLS# MDMC2195098Listed by: HOUWZER, LLC - Open Sun, 2 to 4pmNew
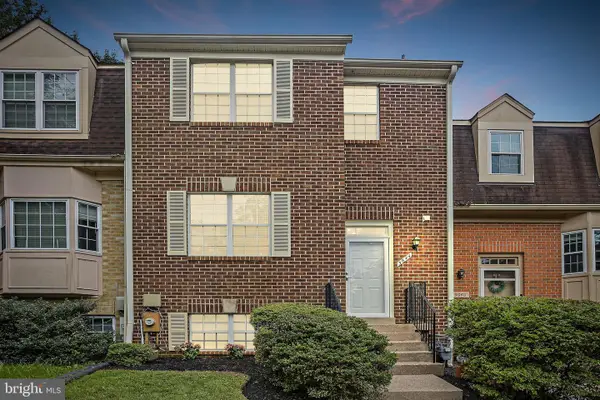 $539,900Active4 beds 4 baths1,981 sq. ft.
$539,900Active4 beds 4 baths1,981 sq. ft.5644 Hogenhill Ter, ROCKVILLE, MD 20853
MLS# MDMC2195148Listed by: LONG & FOSTER REAL ESTATE, INC. - Open Sun, 1 to 4pmNew
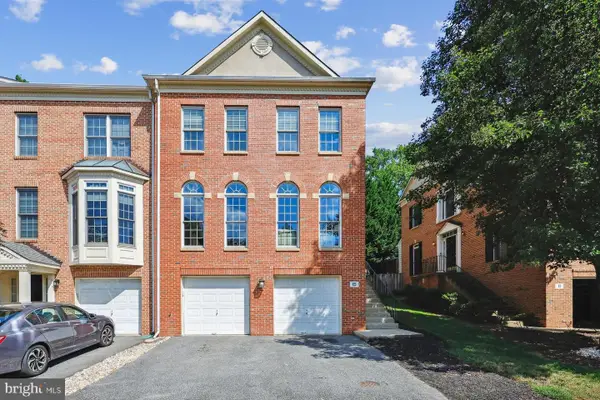 $850,000Active3 beds 4 baths2,592 sq. ft.
$850,000Active3 beds 4 baths2,592 sq. ft.15 Blue Hosta Way, ROCKVILLE, MD 20850
MLS# MDMC2194484Listed by: RORY S. COAKLEY REALTY, INC. - Coming Soon
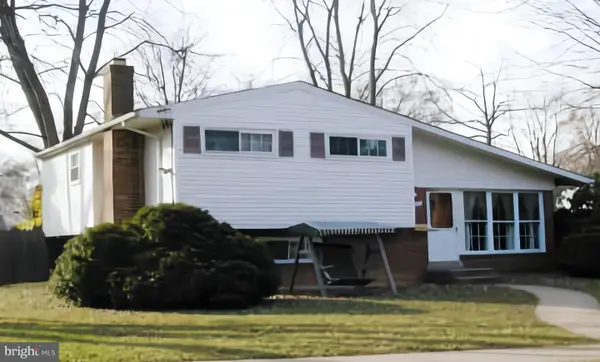 $550,000Coming Soon3 beds 3 baths
$550,000Coming Soon3 beds 3 baths12810 Caldwell St, ROCKVILLE, MD 20853
MLS# MDMC2189628Listed by: RE/MAX REALTY SERVICES - Open Sat, 1 to 3pmNew
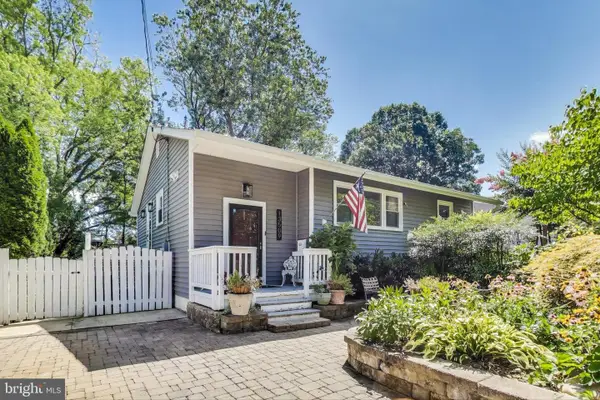 $550,000Active4 beds 2 baths1,666 sq. ft.
$550,000Active4 beds 2 baths1,666 sq. ft.13509 Turkey Branch Pkwy, ROCKVILLE, MD 20853
MLS# MDMC2193974Listed by: FAIRFAX REALTY PREMIER - New
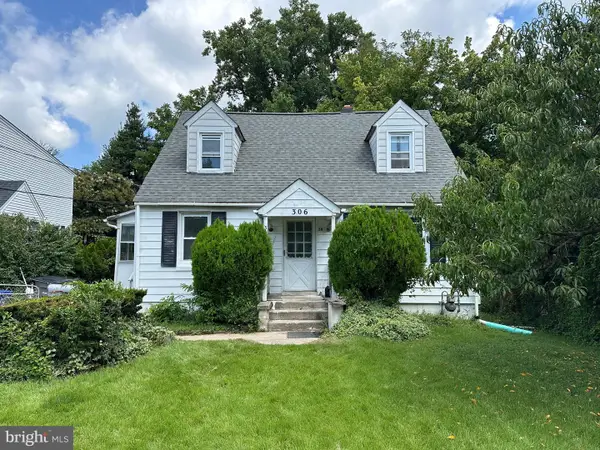 $385,000Active6 beds 2 baths1,710 sq. ft.
$385,000Active6 beds 2 baths1,710 sq. ft.306 Grandin Ave, ROCKVILLE, MD 20850
MLS# MDMC2194876Listed by: REALTY ADVANTAGE OF MARYLAND LLC
