14509 Faraday Dr, ROCKVILLE, MD 20853
Local realty services provided by:Better Homes and Gardens Real Estate Valley Partners
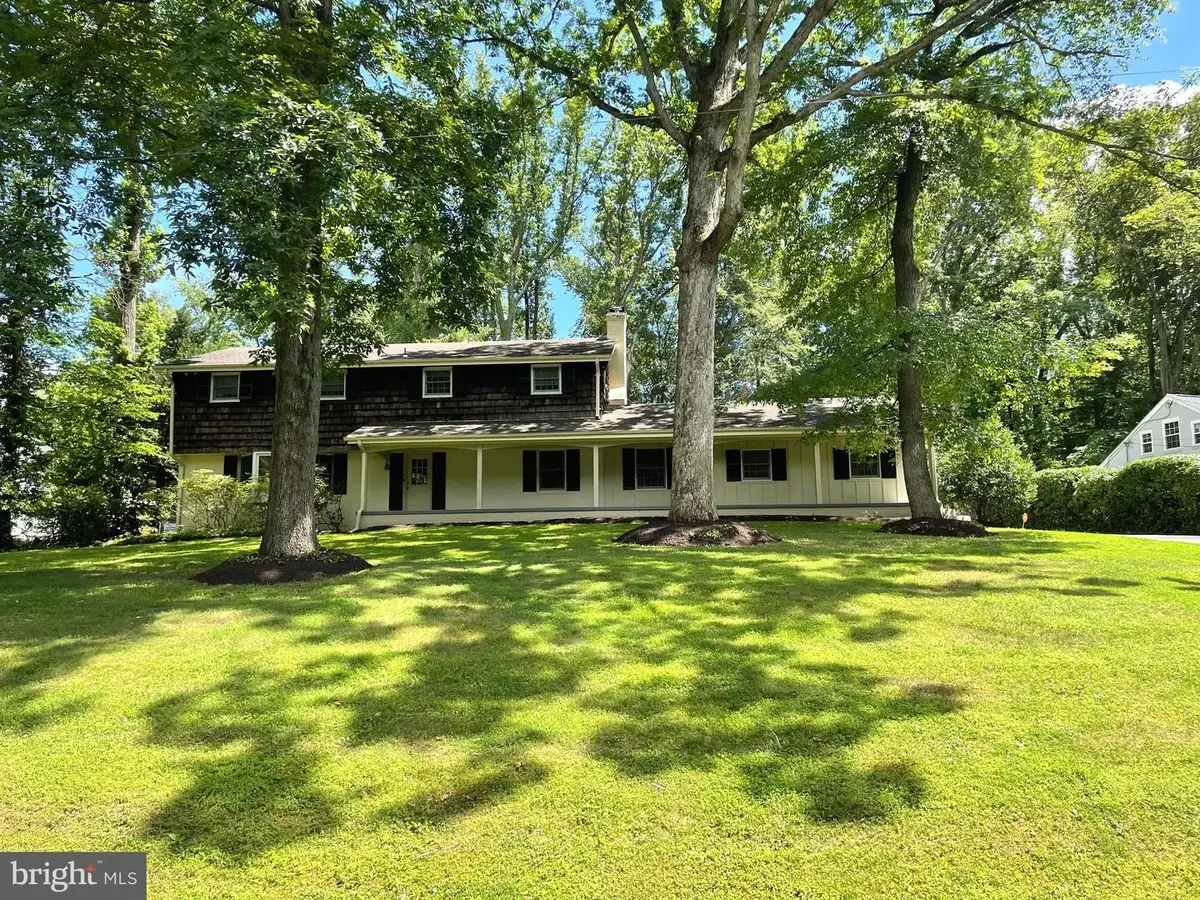
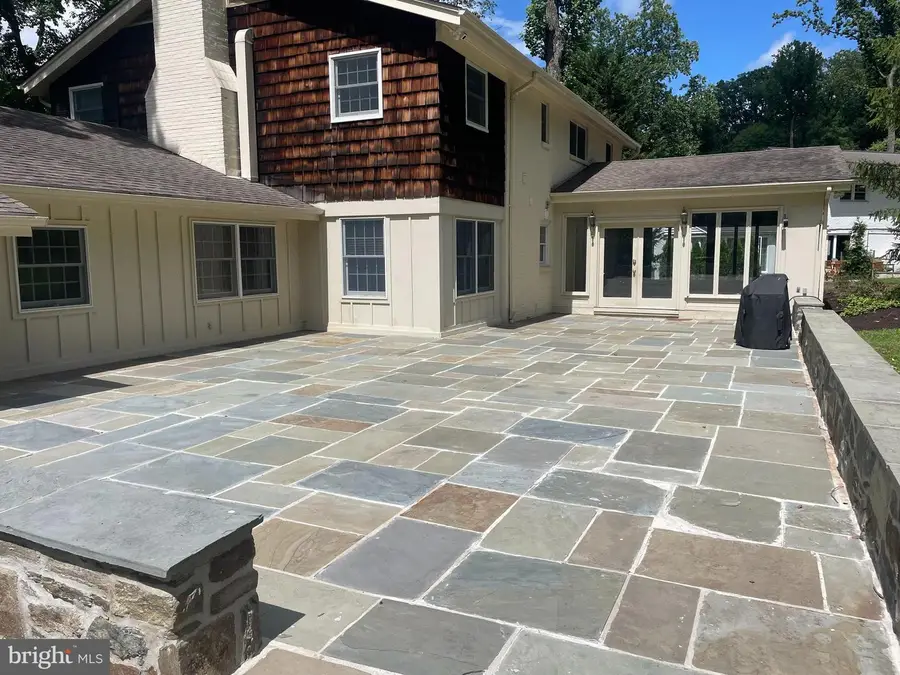
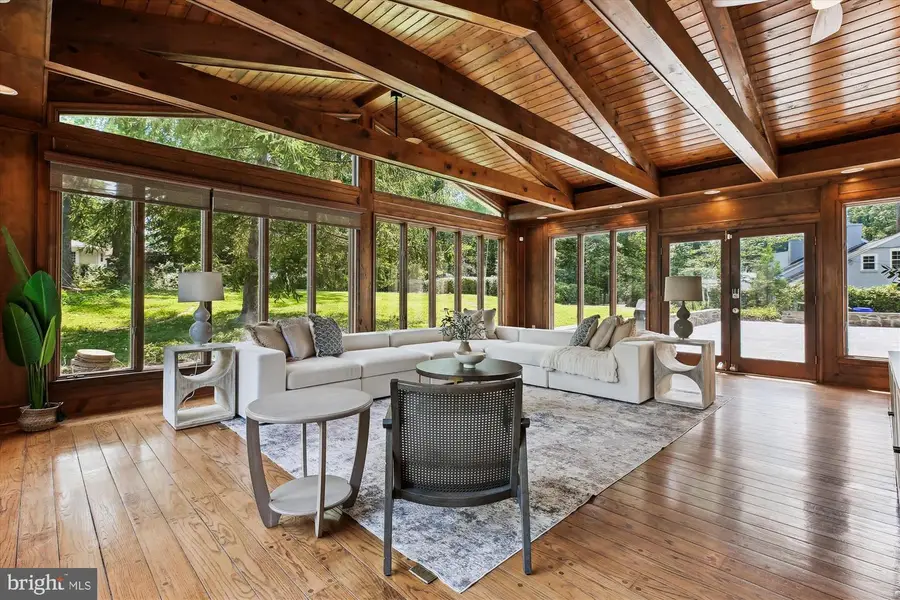
Listed by:lisa p johnson
Office:weichert, realtors
MLS#:MDMC2189630
Source:BRIGHTMLS
Price summary
- Price:$1,050,000
- Price per sq. ft.:$208.42
About this home
Gorgeous Updated Colonial in sought after Manor Country Club Community. Home is located on a quiet street and features 5 Bedrooms upstairs, 3 Renovated Full Baths, Finished Basement, a Large Rear Yard and a Big Flagstone Patio. The Enormous Great Room will be the gathering spot for all. Large Living Room and Dining, Plus a First Floor Study and a Mud Room on the main level. Primary Bedroom features a recently renovated Full bath. Four additional large bedrooms, a large upper level laundry room (all with recently refinished hardwood floors) plus a renovated hall bath round out the upper level. Finished Basement with a Rec Room with new windows and luxury vinyl plank flooring is perfect place to unwind and relax. Updates include: 3 Renovated bBaths, Newer 2 Zone HVAC (2021/2022), Newer Hot Water Heater (July 2021), Refinished hardwood floors on the main upper level, freshly painted, new recessed lighting, and the list goes on. A Large Rear Yard with an enormous flagstone patio, Manor Country Club Membership Conveys.....this home has it all!
Contact an agent
Home facts
- Year built:1961
- Listing Id #:MDMC2189630
- Added:37 day(s) ago
- Updated:August 15, 2025 at 07:30 AM
Rooms and interior
- Bedrooms:5
- Total bathrooms:3
- Full bathrooms:3
- Living area:5,038 sq. ft.
Heating and cooling
- Cooling:Central A/C
- Heating:Baseboard - Hot Water, Forced Air, Natural Gas
Structure and exterior
- Year built:1961
- Building area:5,038 sq. ft.
- Lot area:0.64 Acres
Schools
- High school:ROCKVILLE
- Middle school:EARLE B. WOOD
- Elementary school:FLOWER VALLEY
Utilities
- Water:Public
- Sewer:Public Sewer
Finances and disclosures
- Price:$1,050,000
- Price per sq. ft.:$208.42
- Tax amount:$9,454 (2024)
New listings near 14509 Faraday Dr
- Coming Soon
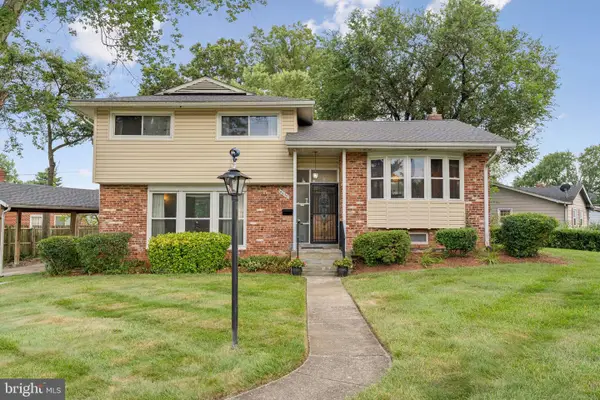 $525,000Coming Soon5 beds 3 baths
$525,000Coming Soon5 beds 3 baths4630 Aspen Hill Rd, ROCKVILLE, MD 20853
MLS# MDMC2194838Listed by: RLAH @PROPERTIES - Open Sat, 2 to 4pmNew
 $1,150,000Active4 beds 4 baths3,511 sq. ft.
$1,150,000Active4 beds 4 baths3,511 sq. ft.10 Climbing Rose Ct, ROCKVILLE, MD 20850
MLS# MDMC2194214Listed by: COMPASS - New
 $230,000Active2 beds 1 baths1,068 sq. ft.
$230,000Active2 beds 1 baths1,068 sq. ft.2509 Baltimore #3, ROCKVILLE, MD 20853
MLS# MDMC2195126Listed by: LONG & FOSTER REAL ESTATE, INC. - Open Sun, 1 to 4pmNew
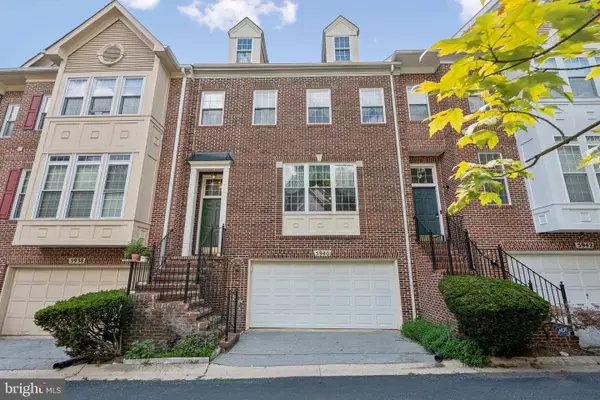 $649,900Active3 beds 3 baths2,307 sq. ft.
$649,900Active3 beds 3 baths2,307 sq. ft.5940 Halpine Rd, ROCKVILLE, MD 20851
MLS# MDMC2194858Listed by: RLAH @PROPERTIES - New
 $600,000Active4 beds 3 baths1,976 sq. ft.
$600,000Active4 beds 3 baths1,976 sq. ft.4608 Olden Rd, ROCKVILLE, MD 20852
MLS# MDMC2195098Listed by: HOUWZER, LLC - Open Sun, 2 to 4pmNew
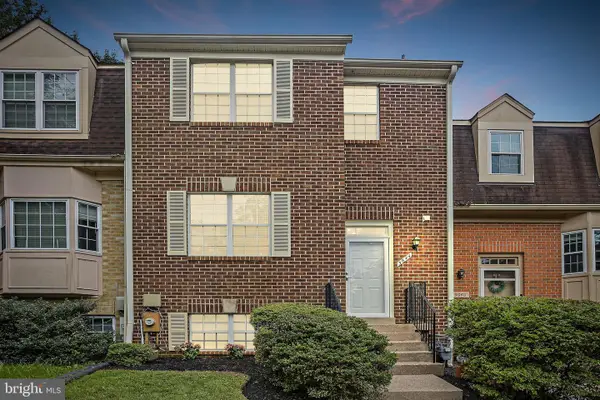 $539,900Active4 beds 4 baths1,981 sq. ft.
$539,900Active4 beds 4 baths1,981 sq. ft.5644 Hogenhill Ter, ROCKVILLE, MD 20853
MLS# MDMC2195148Listed by: LONG & FOSTER REAL ESTATE, INC. - Open Sun, 1 to 4pmNew
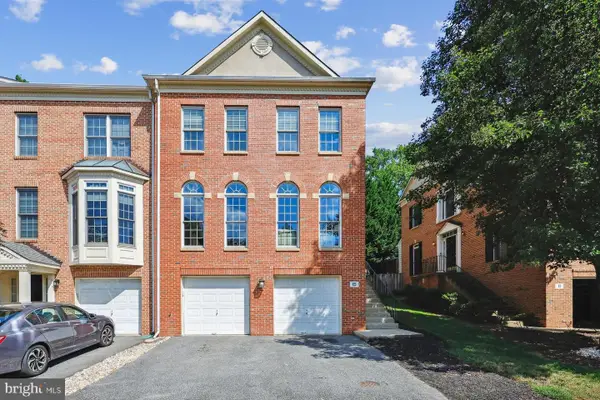 $850,000Active3 beds 4 baths2,592 sq. ft.
$850,000Active3 beds 4 baths2,592 sq. ft.15 Blue Hosta Way, ROCKVILLE, MD 20850
MLS# MDMC2194484Listed by: RORY S. COAKLEY REALTY, INC. - Coming Soon
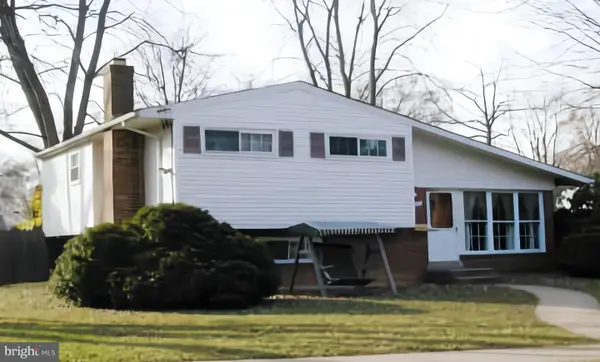 $550,000Coming Soon3 beds 3 baths
$550,000Coming Soon3 beds 3 baths12810 Caldwell St, ROCKVILLE, MD 20853
MLS# MDMC2189628Listed by: RE/MAX REALTY SERVICES - Open Sat, 1 to 3pmNew
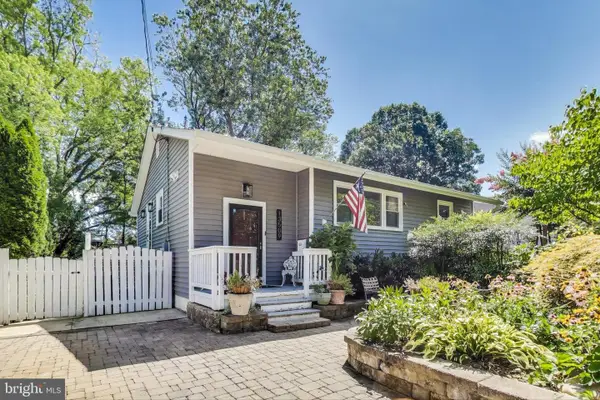 $550,000Active4 beds 2 baths1,666 sq. ft.
$550,000Active4 beds 2 baths1,666 sq. ft.13509 Turkey Branch Pkwy, ROCKVILLE, MD 20853
MLS# MDMC2193974Listed by: FAIRFAX REALTY PREMIER - New
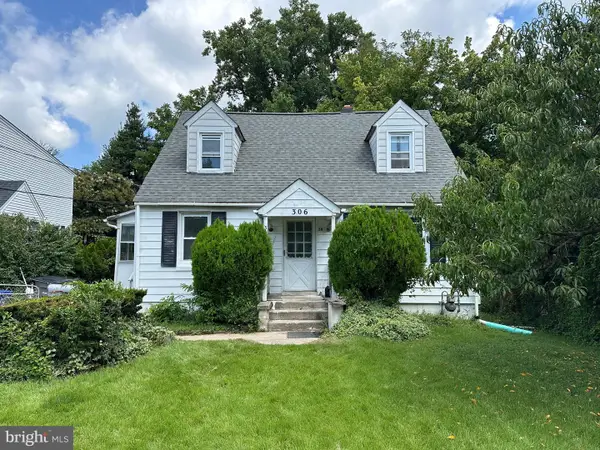 $385,000Active6 beds 2 baths1,710 sq. ft.
$385,000Active6 beds 2 baths1,710 sq. ft.306 Grandin Ave, ROCKVILLE, MD 20850
MLS# MDMC2194876Listed by: REALTY ADVANTAGE OF MARYLAND LLC
