14920 Swat Street, ROCKVILLE, MD 20850
Local realty services provided by:Better Homes and Gardens Real Estate Premier
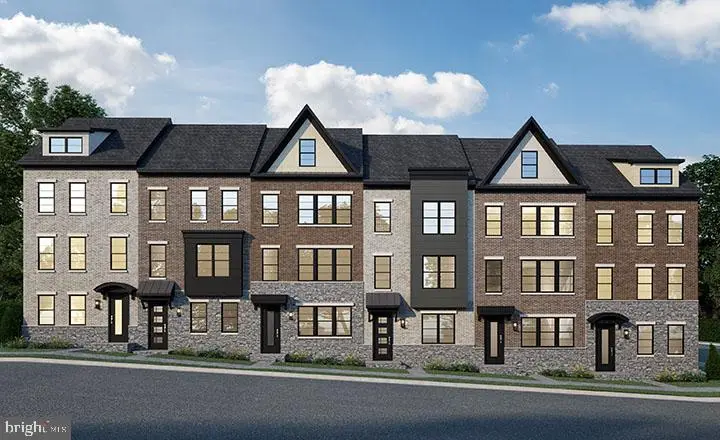
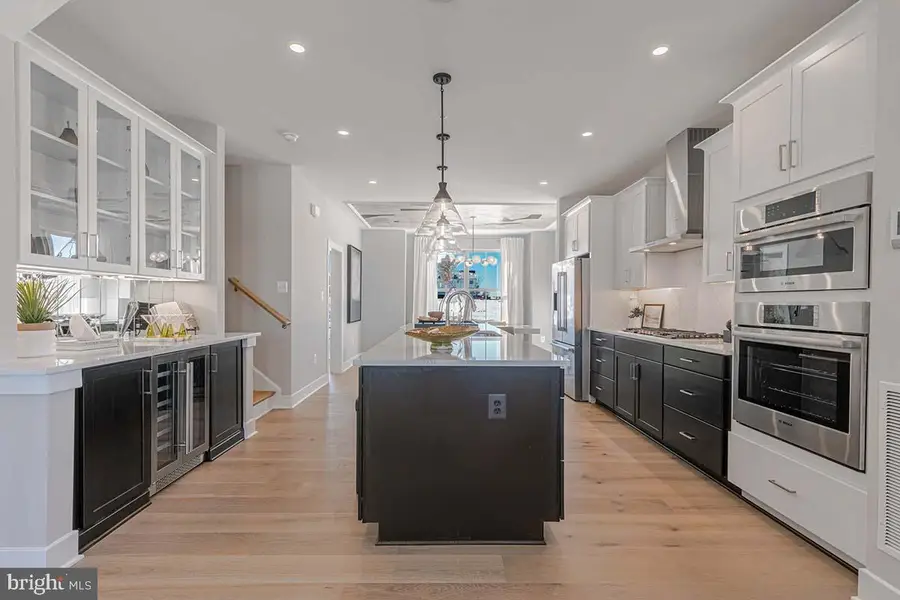
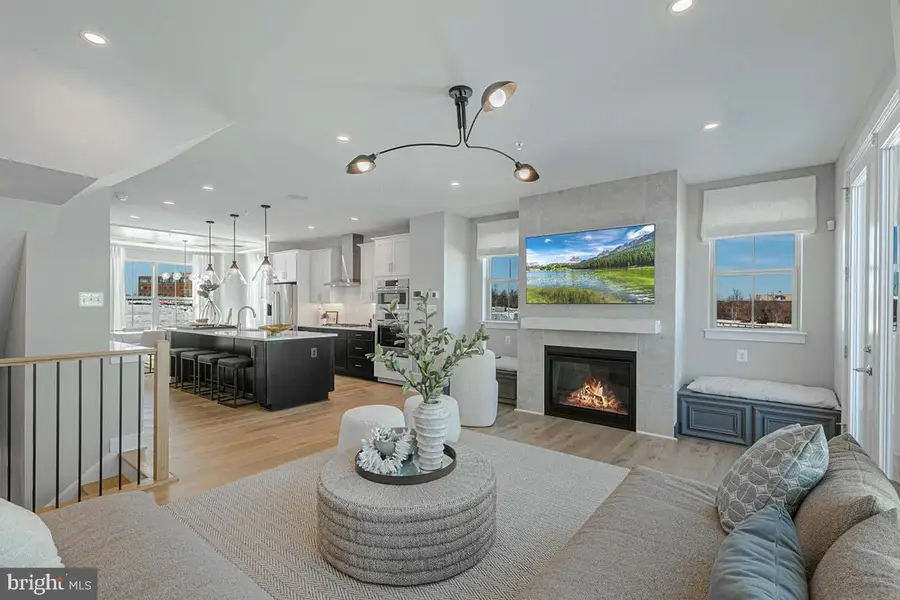
14920 Swat Street,ROCKVILLE, MD 20850
$1,071,900
- 4 Beds
- 5 Baths
- 2,820 sq. ft.
- Townhouse
- Active
Listed by:scott a. macdonald
Office:re/max gateway
MLS#:MDMC2172596
Source:BRIGHTMLS
Price summary
- Price:$1,071,900
- Price per sq. ft.:$380.11
- Monthly HOA dues:$150
About this home
**NEW CONSTRUCTION** The Westmore Extended by Craftmark Homes at the Grove is on the MARKET NOW! It has everything the Westmore has with new features and more space! What an incredible gem this townhome is! With four spacious bedrooms and 4 and 1/2 baths spread across four floors and over 2800 sq ft. of living space, it truly has everything a family could desire. The 10' high ceilings and the hardwood floors on the main level add a touch of elegance, and with Bosch appliances and beautiful quartz countertops, the kitchen is a chef’s dream! The Extensive and Multifunctional Loft can be used as an office/guest bedroom/entertaining space/man cave or all of the above. The possibilities are endless. The layout is perfect for entertaining, especially with the seamless flow from the main living area to the deck. Imagine cozy nights by the gas fireplace and gatherings with friends and family. Plus, having a large walk-in laundry room conveniently located on the same level as the primary suite is such a bonus! Being in the vibrant GROVE community is simply the cherry on top! With all the exciting amenities there’s always something to do which include the Swimming Pool and the Fitness Center in the Clubhouse also, easy access to shopping, dining, and top rated schools! This home really captures the essence of modern living in a lively neighborhood. What a delightful opportunity to own such an exquisite property! Deliveries available in 2025!
Contact an agent
Home facts
- Listing Id #:MDMC2172596
- Added:139 day(s) ago
- Updated:August 15, 2025 at 01:42 PM
Rooms and interior
- Bedrooms:4
- Total bathrooms:5
- Full bathrooms:4
- Half bathrooms:1
- Living area:2,820 sq. ft.
Heating and cooling
- Cooling:Central A/C, Energy Star Cooling System, Programmable Thermostat, Zoned
- Heating:Energy Star Heating System, Forced Air, Natural Gas, Programmable Thermostat, Zoned
Structure and exterior
- Building area:2,820 sq. ft.
- Lot area:0.06 Acres
Schools
- High school:THOMAS S. WOOTTON
- Middle school:CABIN JOHN
- Elementary school:STONE MILL
Utilities
- Water:Public
- Sewer:Public Sewer
Finances and disclosures
- Price:$1,071,900
- Price per sq. ft.:$380.11
New listings near 14920 Swat Street
- Coming Soon
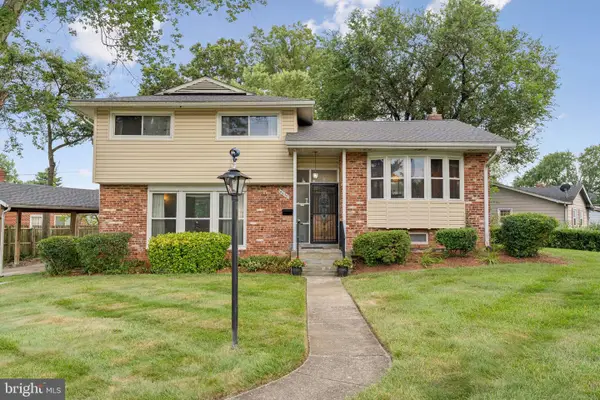 $525,000Coming Soon4 beds 3 baths
$525,000Coming Soon4 beds 3 baths4630 Aspen Hill Rd, ROCKVILLE, MD 20853
MLS# MDMC2194838Listed by: RLAH @PROPERTIES - Open Sat, 2 to 4pmNew
 $1,150,000Active4 beds 4 baths3,511 sq. ft.
$1,150,000Active4 beds 4 baths3,511 sq. ft.10 Climbing Rose Ct, ROCKVILLE, MD 20850
MLS# MDMC2194214Listed by: COMPASS - New
 $230,000Active2 beds 1 baths1,068 sq. ft.
$230,000Active2 beds 1 baths1,068 sq. ft.2509 Baltimore #3, ROCKVILLE, MD 20853
MLS# MDMC2195126Listed by: LONG & FOSTER REAL ESTATE, INC. - Open Sun, 1 to 4pmNew
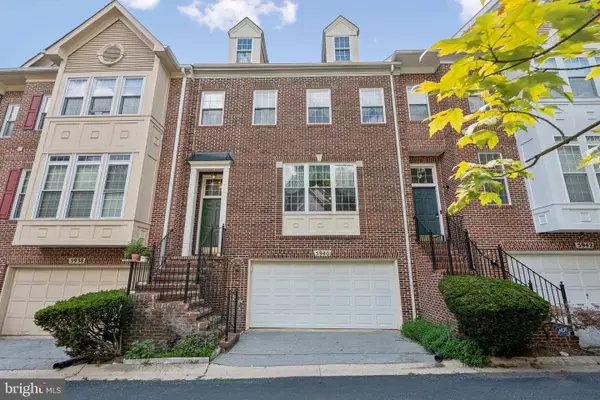 $649,900Active3 beds 3 baths2,307 sq. ft.
$649,900Active3 beds 3 baths2,307 sq. ft.5940 Halpine Rd, ROCKVILLE, MD 20851
MLS# MDMC2194858Listed by: RLAH @PROPERTIES - New
 $600,000Active4 beds 3 baths1,976 sq. ft.
$600,000Active4 beds 3 baths1,976 sq. ft.4608 Olden Rd, ROCKVILLE, MD 20852
MLS# MDMC2195098Listed by: HOUWZER, LLC - Open Sun, 2 to 4pmNew
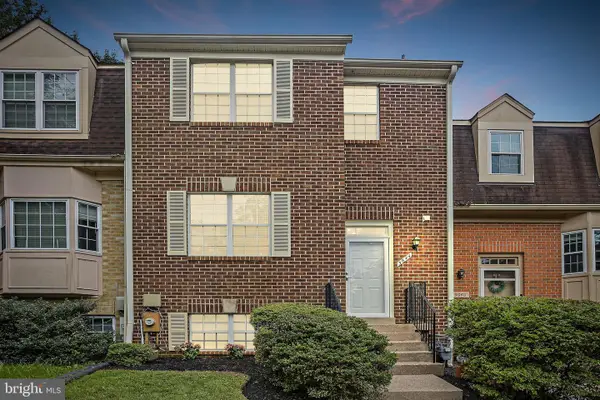 $539,900Active4 beds 4 baths1,981 sq. ft.
$539,900Active4 beds 4 baths1,981 sq. ft.5644 Hogenhill Ter, ROCKVILLE, MD 20853
MLS# MDMC2195148Listed by: LONG & FOSTER REAL ESTATE, INC. - Open Sun, 1 to 4pmNew
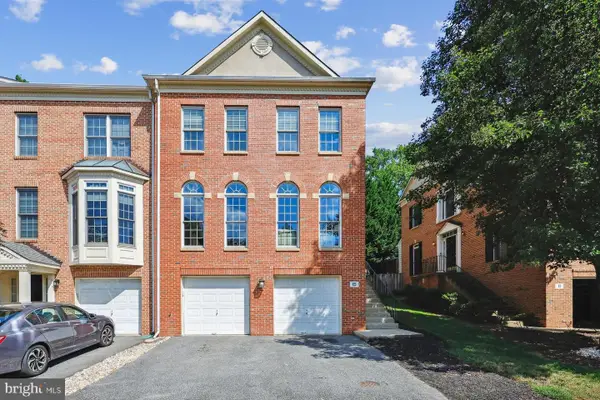 $850,000Active3 beds 4 baths2,592 sq. ft.
$850,000Active3 beds 4 baths2,592 sq. ft.15 Blue Hosta Way, ROCKVILLE, MD 20850
MLS# MDMC2194484Listed by: RORY S. COAKLEY REALTY, INC. - Coming Soon
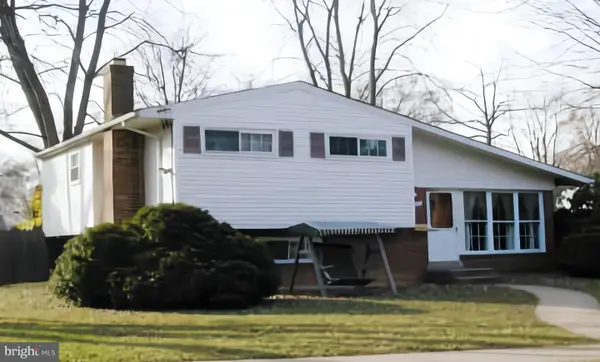 $550,000Coming Soon3 beds 3 baths
$550,000Coming Soon3 beds 3 baths12810 Caldwell St, ROCKVILLE, MD 20853
MLS# MDMC2189628Listed by: RE/MAX REALTY SERVICES - Open Sat, 1 to 3pmNew
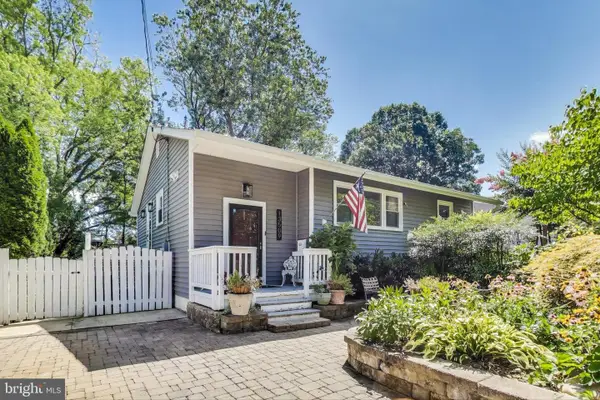 $550,000Active4 beds 2 baths1,666 sq. ft.
$550,000Active4 beds 2 baths1,666 sq. ft.13509 Turkey Branch Pkwy, ROCKVILLE, MD 20853
MLS# MDMC2193974Listed by: FAIRFAX REALTY PREMIER - New
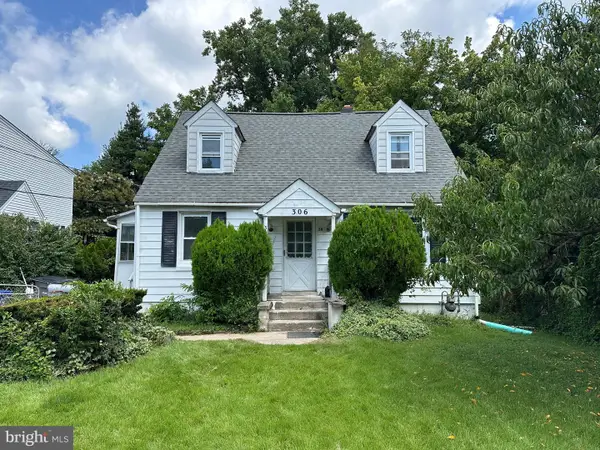 $385,000Active6 beds 2 baths1,710 sq. ft.
$385,000Active6 beds 2 baths1,710 sq. ft.306 Grandin Ave, ROCKVILLE, MD 20850
MLS# MDMC2194876Listed by: REALTY ADVANTAGE OF MARYLAND LLC
