14932 Dispatch St #8, ROCKVILLE, MD 20850
Local realty services provided by:Better Homes and Gardens Real Estate Cassidon Realty
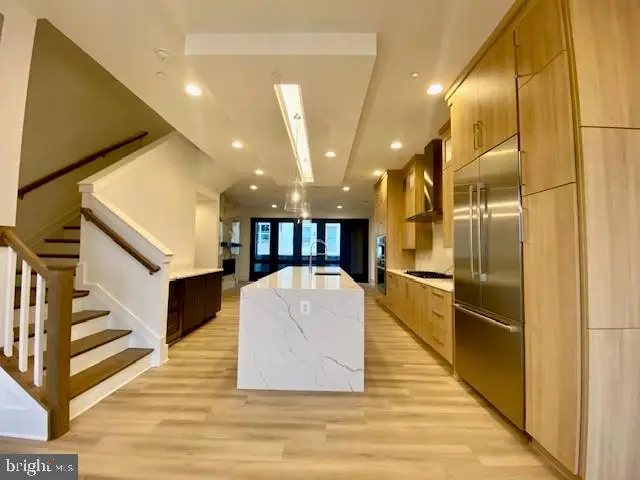
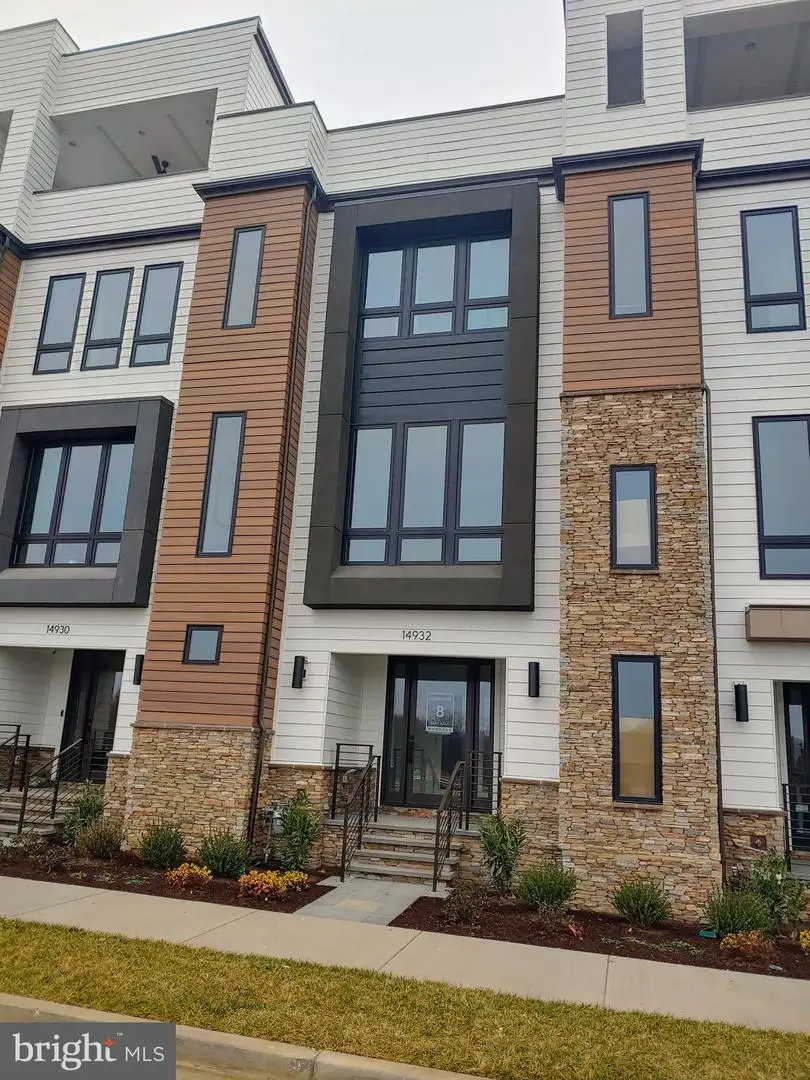
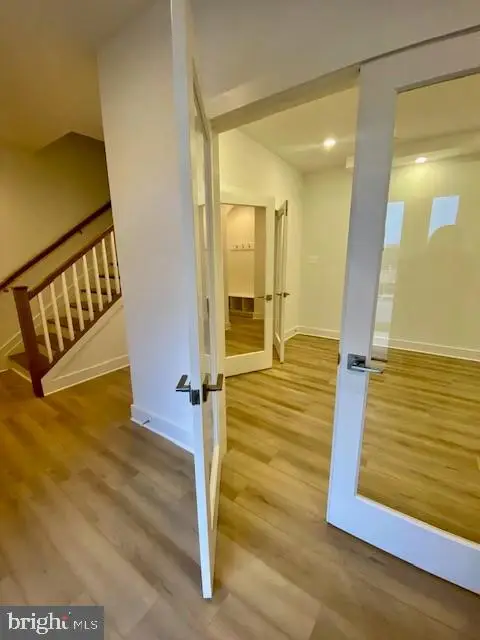
14932 Dispatch St #8,ROCKVILLE, MD 20850
$1,059,900
- 3 Beds
- 4 Baths
- 2,336 sq. ft.
- Townhouse
- Active
Listed by:kenneth m wormald
Office:robert k wormald, inc.
MLS#:MDMC2113806
Source:BRIGHTMLS
Price summary
- Price:$1,059,900
- Price per sq. ft.:$453.72
- Monthly HOA dues:$150
About this home
NEWLY PRICED HOME-for immediate move in!
Everything and more on the biotech corridor of Rockville, walkable, clubhouse, pool, workout facility and more.
A fresh new modern innovative design, built off the success of the nationally-award winning ("Best Townhome in the Nation") Quarry Springs, Bethesda MD, brings the same high end Quarry Spring finishes and design logic to the Grove.
Soaring ten-foot ceilings on the main level with all-inclusive lanais off the dining room for your outdoor pleasure. Floor to ceiling custom black inside/outside Sierra Pacific windows enhance the drama of the design.
Chef's kitchens with stainless package/oversized quartz islands and other many appointments you would expect in a Wormald Home. Pure luxury all three levels, so easy to live the life.
*** *** incentive tied to our lenders (6) and Village Settlements.
*** Some pictures are of model home.
Contact an agent
Home facts
- Year built:2024
- Listing Id #:MDMC2113806
- Added:633 day(s) ago
- Updated:August 15, 2025 at 01:53 PM
Rooms and interior
- Bedrooms:3
- Total bathrooms:4
- Full bathrooms:2
- Half bathrooms:2
- Living area:2,336 sq. ft.
Heating and cooling
- Cooling:Central A/C
- Heating:Central, Natural Gas
Structure and exterior
- Roof:Architectural Shingle
- Year built:2024
- Building area:2,336 sq. ft.
- Lot area:0.03 Acres
Schools
- High school:THOMAS S. WOOTTON
- Middle school:CABIN JOHN
- Elementary school:STONE MILL
Utilities
- Water:Public
- Sewer:Public Sewer
Finances and disclosures
- Price:$1,059,900
- Price per sq. ft.:$453.72
- Tax amount:$2,159 (2024)
New listings near 14932 Dispatch St #8
- Coming Soon
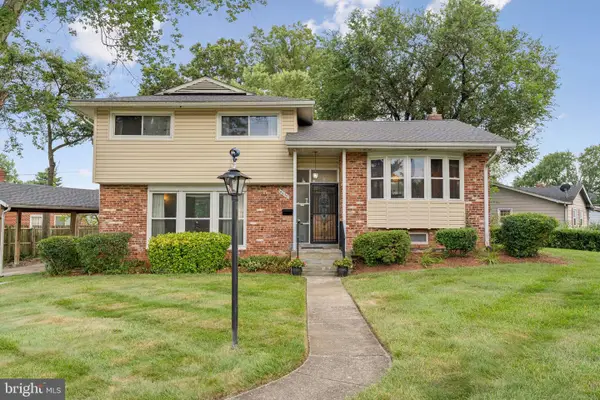 $525,000Coming Soon4 beds 3 baths
$525,000Coming Soon4 beds 3 baths4630 Aspen Hill Rd, ROCKVILLE, MD 20853
MLS# MDMC2194838Listed by: RLAH @PROPERTIES - Open Sat, 2 to 4pmNew
 $1,150,000Active4 beds 4 baths3,511 sq. ft.
$1,150,000Active4 beds 4 baths3,511 sq. ft.10 Climbing Rose Ct, ROCKVILLE, MD 20850
MLS# MDMC2194214Listed by: COMPASS - New
 $230,000Active2 beds 1 baths1,068 sq. ft.
$230,000Active2 beds 1 baths1,068 sq. ft.2509 Baltimore #3, ROCKVILLE, MD 20853
MLS# MDMC2195126Listed by: LONG & FOSTER REAL ESTATE, INC. - Open Sun, 1 to 4pmNew
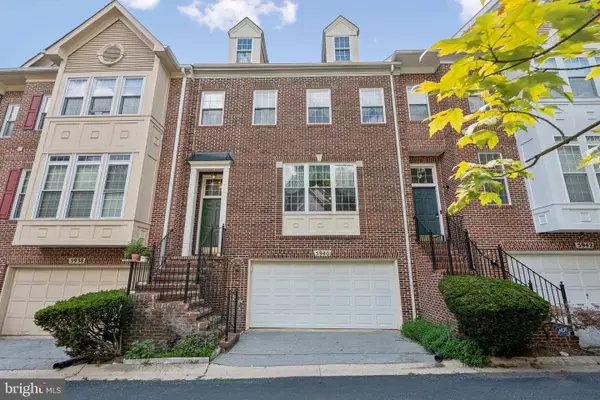 $649,900Active3 beds 3 baths2,307 sq. ft.
$649,900Active3 beds 3 baths2,307 sq. ft.5940 Halpine Rd, ROCKVILLE, MD 20851
MLS# MDMC2194858Listed by: RLAH @PROPERTIES - New
 $600,000Active4 beds 3 baths1,976 sq. ft.
$600,000Active4 beds 3 baths1,976 sq. ft.4608 Olden Rd, ROCKVILLE, MD 20852
MLS# MDMC2195098Listed by: HOUWZER, LLC - Open Sun, 2 to 4pmNew
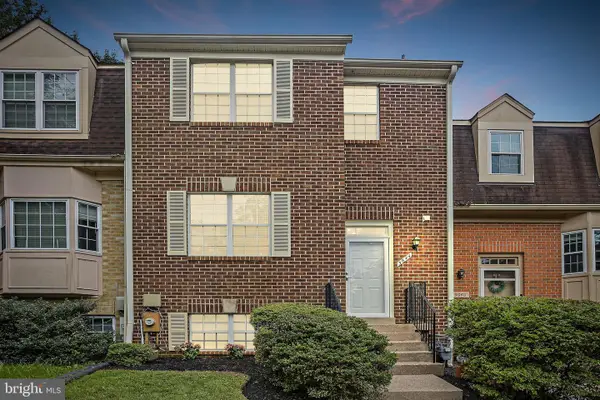 $539,900Active4 beds 4 baths1,981 sq. ft.
$539,900Active4 beds 4 baths1,981 sq. ft.5644 Hogenhill Ter, ROCKVILLE, MD 20853
MLS# MDMC2195148Listed by: LONG & FOSTER REAL ESTATE, INC. - Open Sun, 1 to 4pmNew
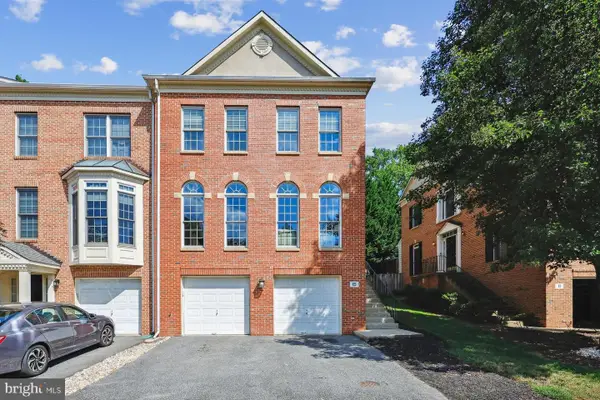 $850,000Active3 beds 4 baths2,592 sq. ft.
$850,000Active3 beds 4 baths2,592 sq. ft.15 Blue Hosta Way, ROCKVILLE, MD 20850
MLS# MDMC2194484Listed by: RORY S. COAKLEY REALTY, INC. - Coming Soon
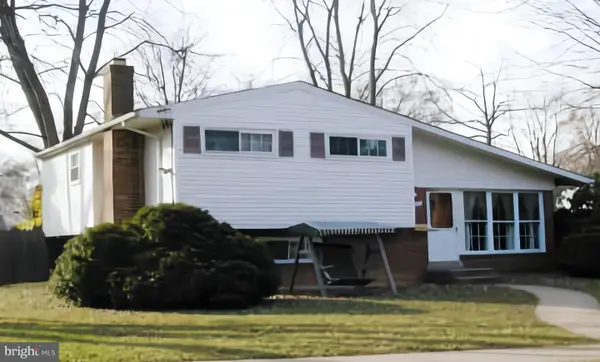 $550,000Coming Soon3 beds 3 baths
$550,000Coming Soon3 beds 3 baths12810 Caldwell St, ROCKVILLE, MD 20853
MLS# MDMC2189628Listed by: RE/MAX REALTY SERVICES - Open Sat, 1 to 3pmNew
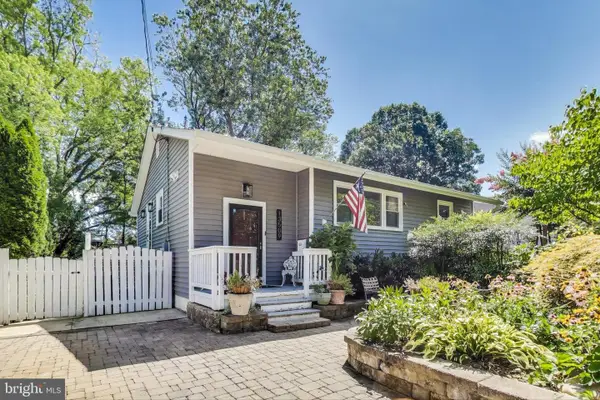 $550,000Active4 beds 2 baths1,666 sq. ft.
$550,000Active4 beds 2 baths1,666 sq. ft.13509 Turkey Branch Pkwy, ROCKVILLE, MD 20853
MLS# MDMC2193974Listed by: FAIRFAX REALTY PREMIER - New
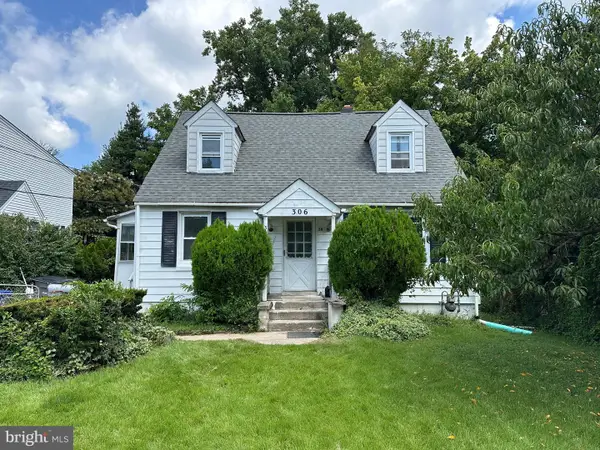 $385,000Active6 beds 2 baths1,710 sq. ft.
$385,000Active6 beds 2 baths1,710 sq. ft.306 Grandin Ave, ROCKVILLE, MD 20850
MLS# MDMC2194876Listed by: REALTY ADVANTAGE OF MARYLAND LLC
