14938 Dispatch St #5, Rockville, MD 20850
Local realty services provided by:Better Homes and Gardens Real Estate Reserve
14938 Dispatch St #5,Rockville, MD 20850
$1,275,000
- 3 Beds
- 5 Baths
- 2,800 sq. ft.
- Townhouse
- Active
Listed by:anne c killeen
Office:washington fine properties, llc.
MLS#:MDMC2177038
Source:BRIGHTMLS
Price summary
- Price:$1,275,000
- Price per sq. ft.:$455.36
- Monthly HOA dues:$150
About this home
Welcome to luxury living at its finest in this nearly new, impeccably designed four-level townhome located in one of Rockville’s most sought-after communities, The Grove. Crafted by award-winning Wormald Homes, this residence redefines sophisticated urban living with thoughtful architecture, high-end finishes, and an abundance of natural light. Step inside to soaring 10-foot ceilings on the main level, where open-concept living and dining flow seamlessly to an all-inclusive lanai—perfect for morning coffee or evening cocktails. Striking floor-to-ceiling Sierra Pacific windows, finished in dramatic black inside and out, flood the home with light and create a bold, contemporary aesthetic. The chef’s kitchen is a true showstopper, outfitted with a Bosch Gourmet package, Thermador cooking appliances, and an oversized quartz island that anchors the space. Whether hosting a dinner party or enjoying a quiet night in, every meal will feel elevated. Retreat to the four season-inspired private spaces, where each level offers a unique opportunity to relax and recharge. From exterior terraces to the cutting-edge design of the upper-level retreat, every inch of this home is tailored for comfort and connection. Pure luxury lives here—on all four levels. From the moment you walk in, you'll feel how effortless it is to live the life you’ve always imagined. Located in the desirable Wootton School District, this home offers access to top-notch community features - including a clubhouse with a gym and pool, a playground, a walking trail and sports fields. You are minutes away from all the shops, dining and entertainment at Traville Gateway, Fallsgrove, Downton Crown and Rio. With I-270, BioMed Corridor, Shady Grove Hospital, AstraZeneca and the Shady Grove Metro nearby, commuting is a breeze. Just pack your bags and plan the summer parties; this home is amazing and move-in ready!
Contact an agent
Home facts
- Year built:2024
- Listing ID #:MDMC2177038
- Added:160 day(s) ago
- Updated:October 02, 2025 at 01:39 PM
Rooms and interior
- Bedrooms:3
- Total bathrooms:5
- Full bathrooms:2
- Half bathrooms:3
- Living area:2,800 sq. ft.
Heating and cooling
- Cooling:Central A/C, Heat Pump(s), Zoned
- Heating:Central, Electric, Heat Pump(s), Natural Gas, Wall Unit, Zoned
Structure and exterior
- Roof:Architectural Shingle
- Year built:2024
- Building area:2,800 sq. ft.
- Lot area:0.03 Acres
Schools
- High school:THOMAS S. WOOTTON
- Middle school:CABIN JOHN
- Elementary school:STONE MILL
Utilities
- Water:Public
- Sewer:Public Sewer
Finances and disclosures
- Price:$1,275,000
- Price per sq. ft.:$455.36
- Tax amount:$2,159 (2024)
New listings near 14938 Dispatch St #5
- New
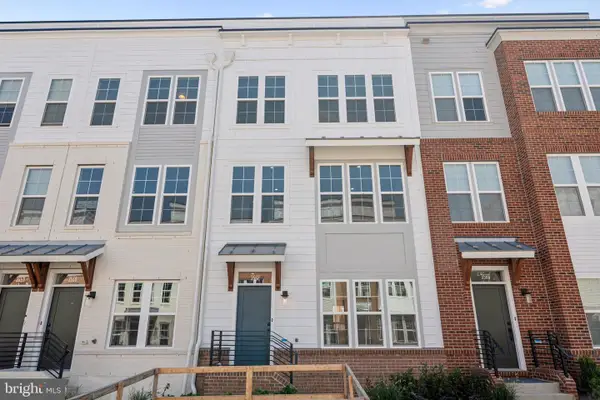 $899,000Active4 beds 4 baths2,400 sq. ft.
$899,000Active4 beds 4 baths2,400 sq. ft.3562 Margaret Jones Pl, ROCKVILLE, MD 20852
MLS# MDMC2202328Listed by: RLAH @PROPERTIES - New
 $165,000Active1 beds 1 baths870 sq. ft.
$165,000Active1 beds 1 baths870 sq. ft.118 Monroe St #604, ROCKVILLE, MD 20850
MLS# MDMC2202250Listed by: HOUWZER, LLC - Coming Soon
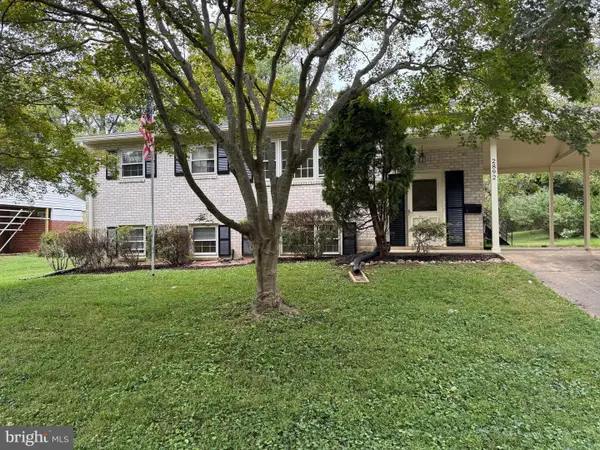 $825,000Coming Soon5 beds 3 baths
$825,000Coming Soon5 beds 3 baths2892 Balmoral Dr, ROCKVILLE, MD 20850
MLS# MDMC2202308Listed by: RE/MAX TOWN CENTER - New
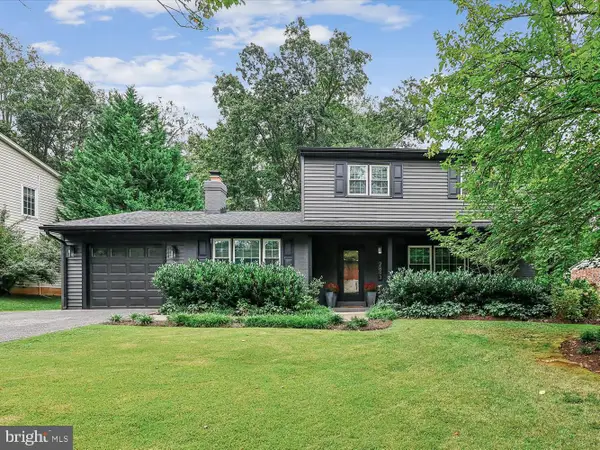 $899,000Active4 beds 4 baths2,385 sq. ft.
$899,000Active4 beds 4 baths2,385 sq. ft.2893 Balmoral Dr, ROCKVILLE, MD 20850
MLS# MDMC2202456Listed by: COLDWELL BANKER REALTY - New
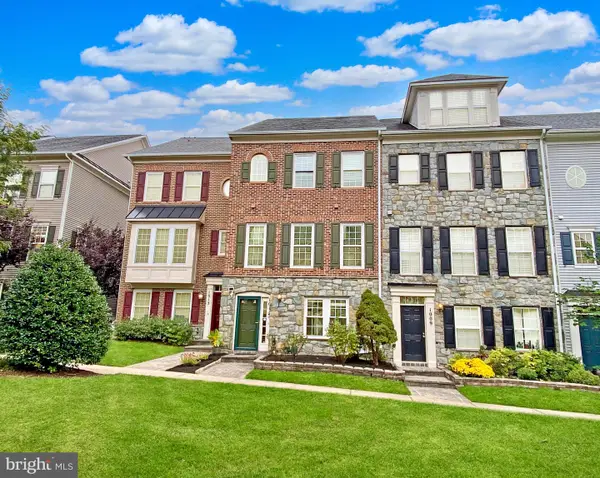 $699,900Active3 beds 3 baths1,900 sq. ft.
$699,900Active3 beds 3 baths1,900 sq. ft.1011 Gaither Rd, ROCKVILLE, MD 20850
MLS# MDMC2200806Listed by: RE/MAX REALTY GROUP - Coming Soon
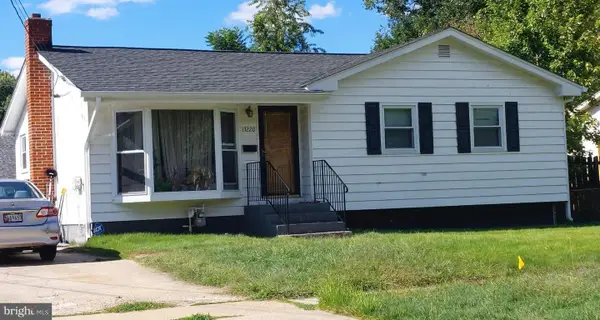 $399,900Coming Soon3 beds 2 baths
$399,900Coming Soon3 beds 2 baths13220 Superior St, ROCKVILLE, MD 20853
MLS# MDMC2202362Listed by: COLDWELL BANKER REALTY - New
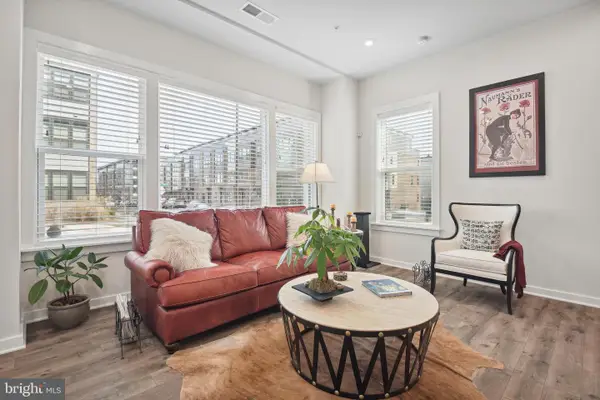 $519,999Active3 beds 3 baths1,674 sq. ft.
$519,999Active3 beds 3 baths1,674 sq. ft.16162 Connors Way #73, ROCKVILLE, MD 20855
MLS# MDMC2202096Listed by: EQCO REAL ESTATE INC. - Coming SoonOpen Sun, 2 to 5pm
 $1,325,000Coming Soon4 beds 4 baths
$1,325,000Coming Soon4 beds 4 baths9728 Watts Branch Dr, ROCKVILLE, MD 20850
MLS# MDMC2200882Listed by: LONG & FOSTER REAL ESTATE, INC. - Coming Soon
 $1,225,000Coming Soon3 beds 4 baths
$1,225,000Coming Soon3 beds 4 baths504 Golden Oak Ter, ROCKVILLE, MD 20850
MLS# MDMC2202334Listed by: SAMSON PROPERTIES - Coming Soon
 $1,695,000Coming Soon4 beds 6 baths
$1,695,000Coming Soon4 beds 6 baths9818 Bald Cypress Dr, ROCKVILLE, MD 20850
MLS# MDMC2202284Listed by: COMPASS
