16318 Connors #14, Rockville, MD 20855
Local realty services provided by:Better Homes and Gardens Real Estate GSA Realty
16318 Connors #14,Rockville, MD 20855
$659,900
- 3 Beds
- 3 Baths
- 3,244 sq. ft.
- Townhouse
- Active
Listed by:brittany allison
Office:compass
MLS#:MDMC2186366
Source:BRIGHTMLS
Price summary
- Price:$659,900
- Price per sq. ft.:$203.42
About this home
Experience elevated style and comfort in this stunning townhome-style condo located in the picturesque Westside at Shady Grove community. Built just two years ago by Stanley Martin, this 3-bedroom, 2.5-bath home offers a thoughtfully designed living space—plus a sprawling rooftop terrace that redefines outdoor living.
The open-concept main level features a beautifully appointed kitchen with a spacious island, sleek countertops, and premium appliances—ideal for both daily living and entertaining. The adjoining dining and living areas flow seamlessly and open to a private balcony.
Upstairs, the primary suite provides a peaceful retreat with a walk-in closet, dual vanities, and abundant natural light. Two additional bedrooms, a full bath, and a conveniently located laundry room complete this level.
At the top, you’ll find a show-stopping rooftop deck—a true bonus space perfect for hosting, working from home al fresco, or simply enjoying open-air views. Additional upgrades include smart home technology, enhanced lighting, an electric vehicle charger in the garage, and a host of premium finishes selected during construction—setting this home apart with both style and function.
Enjoy access to the community’s incredible amenities including a clubhouse, fitness center, pool, fire pit, grilling area, tot lot, and ample guest parking. All just minutes to Metro, major commuter routes, parks, dining, grocery stores, and retail.
This home blends modern living with unbeatable convenience—don’t miss the chance to make it yours!
Contact an agent
Home facts
- Year built:2022
- Listing ID #:MDMC2186366
- Added:104 day(s) ago
- Updated:October 02, 2025 at 01:39 PM
Rooms and interior
- Bedrooms:3
- Total bathrooms:3
- Full bathrooms:2
- Half bathrooms:1
- Living area:3,244 sq. ft.
Heating and cooling
- Cooling:Central A/C
- Heating:Central, Electric
Structure and exterior
- Year built:2022
- Building area:3,244 sq. ft.
Schools
- High school:GAITHERSBURG
- Middle school:GAITHERSBURG
- Elementary school:WASHINGTON GROVE
Utilities
- Water:Public
- Sewer:Public Sewer
Finances and disclosures
- Price:$659,900
- Price per sq. ft.:$203.42
- Tax amount:$8,024 (2024)
New listings near 16318 Connors #14
- Open Sun, 1 to 3pmNew
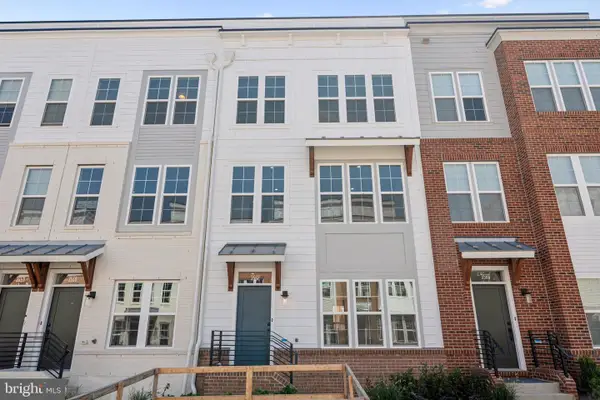 $899,000Active4 beds 4 baths2,400 sq. ft.
$899,000Active4 beds 4 baths2,400 sq. ft.3562 Margaret Jones Pl, ROCKVILLE, MD 20852
MLS# MDMC2202328Listed by: RLAH @PROPERTIES - New
 $165,000Active1 beds 1 baths870 sq. ft.
$165,000Active1 beds 1 baths870 sq. ft.118 Monroe St #604, ROCKVILLE, MD 20850
MLS# MDMC2202250Listed by: HOUWZER, LLC - Coming Soon
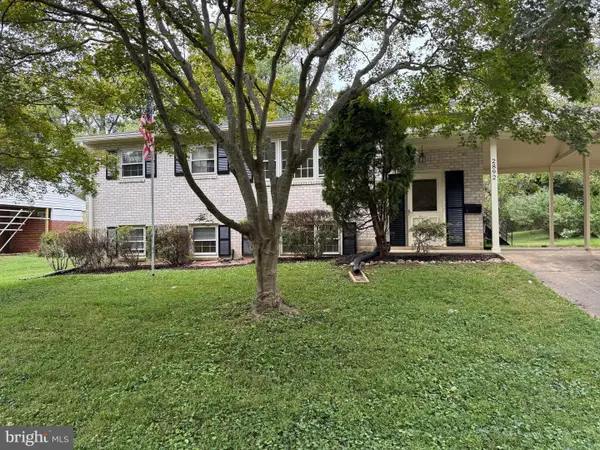 $825,000Coming Soon5 beds 3 baths
$825,000Coming Soon5 beds 3 baths2892 Balmoral Dr, ROCKVILLE, MD 20850
MLS# MDMC2202308Listed by: RE/MAX TOWN CENTER - New
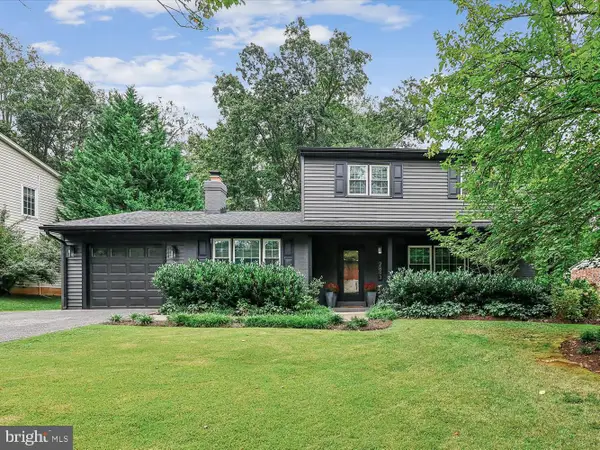 $899,000Active4 beds 4 baths2,385 sq. ft.
$899,000Active4 beds 4 baths2,385 sq. ft.2893 Balmoral Dr, ROCKVILLE, MD 20850
MLS# MDMC2202456Listed by: COLDWELL BANKER REALTY - Open Sun, 1 to 3pmNew
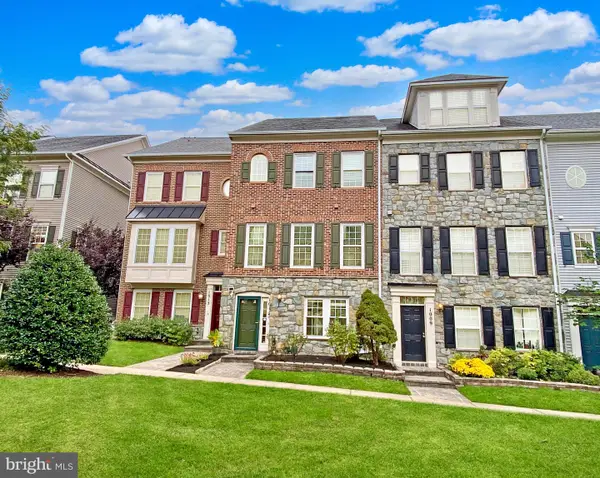 $699,900Active3 beds 3 baths1,900 sq. ft.
$699,900Active3 beds 3 baths1,900 sq. ft.1011 Gaither Rd, ROCKVILLE, MD 20850
MLS# MDMC2200806Listed by: RE/MAX REALTY GROUP - Coming Soon
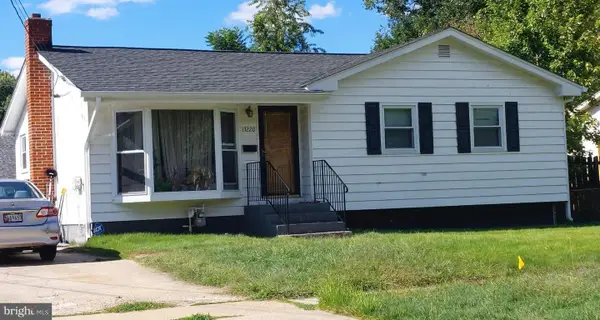 $399,900Coming Soon3 beds 2 baths
$399,900Coming Soon3 beds 2 baths13220 Superior St, ROCKVILLE, MD 20853
MLS# MDMC2202362Listed by: COLDWELL BANKER REALTY - New
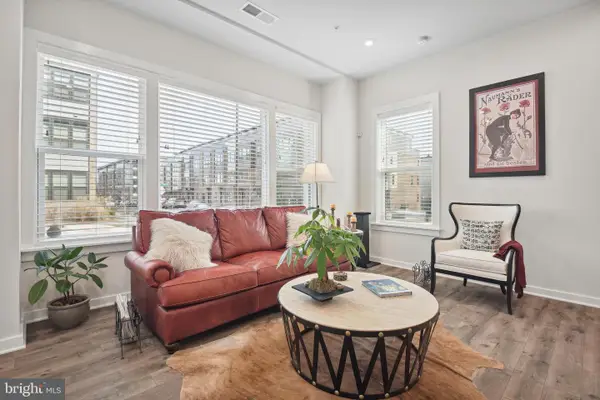 $519,999Active3 beds 3 baths1,674 sq. ft.
$519,999Active3 beds 3 baths1,674 sq. ft.16162 Connors Way #73, ROCKVILLE, MD 20855
MLS# MDMC2202096Listed by: EQCO REAL ESTATE INC. - Coming SoonOpen Sun, 2 to 5pm
 $1,325,000Coming Soon4 beds 4 baths
$1,325,000Coming Soon4 beds 4 baths9728 Watts Branch Dr, ROCKVILLE, MD 20850
MLS# MDMC2200882Listed by: LONG & FOSTER REAL ESTATE, INC. - Coming Soon
 $1,225,000Coming Soon3 beds 4 baths
$1,225,000Coming Soon3 beds 4 baths504 Golden Oak Ter, ROCKVILLE, MD 20850
MLS# MDMC2202334Listed by: SAMSON PROPERTIES - Coming Soon
 $1,695,000Coming Soon4 beds 6 baths
$1,695,000Coming Soon4 beds 6 baths9818 Bald Cypress Dr, ROCKVILLE, MD 20850
MLS# MDMC2202284Listed by: COMPASS
