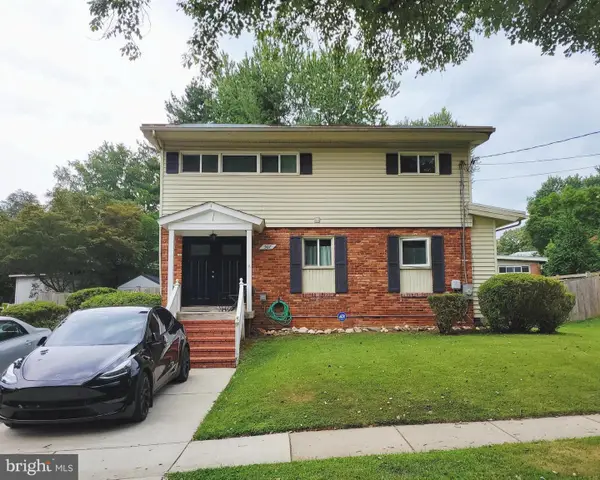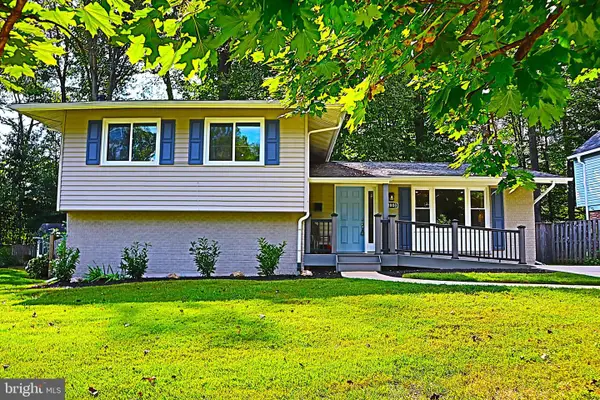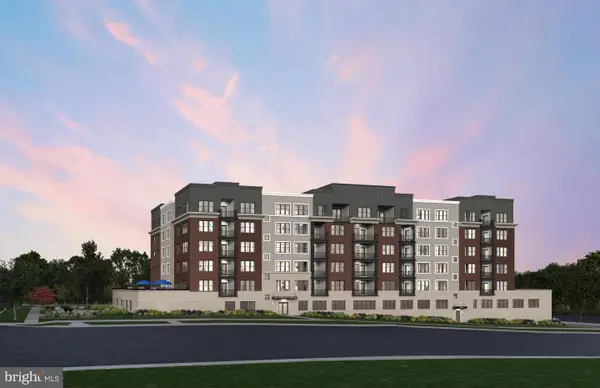17748 Phelps Hill Ln, Rockville, MD 20855
Local realty services provided by:Better Homes and Gardens Real Estate Murphy & Co.
Listed by:james (kevin) grolig
Office:compass
MLS#:MDMC2185848
Source:BRIGHTMLS
Price summary
- Price:$599,000
- Price per sq. ft.:$273.52
- Monthly HOA dues:$170
About this home
Welcome to this incredibly well-maintained 3-level townhome which offers a smart layout and modern updates in a highly convenient location. The entry level features an integral two-car garage and a finished recreation room with a powder room.
Upstairs, the main level includes new LVP flooring, a gourmet kitchen with newly installed LG stainless steel appliances, granite countertops, and a breakfast bar. Additionally, there is a family room with a gas fireplace, sliding glass doors to a relaxing rear deck, a formal dining room.
The top level offers a primary suite with a full bath and walk-in closet, two additional bedrooms, a full hall bath, and convenient upper level laundry room with new LG washer and dryer.
This home is ideally situated for those who appreciate both leisure and convenience. Located within close proximity to various shopping centers, breweries, public golf courses like Blue Mash, and Lake Needwood, it's perfect for outdoor enthusiasts. Avid pilots will appreciate the nearby Airpark, and commuters will benefit from easy access to the ICC, I-270, Route 355, Shady Grove Road, and the Shady Grove Metro, all just minutes away.
Contact an agent
Home facts
- Year built:2006
- Listing ID #:MDMC2185848
- Added:78 day(s) ago
- Updated:October 01, 2025 at 07:32 AM
Rooms and interior
- Bedrooms:3
- Total bathrooms:4
- Full bathrooms:2
- Half bathrooms:2
- Living area:2,190 sq. ft.
Heating and cooling
- Cooling:Central A/C
- Heating:Forced Air, Natural Gas
Structure and exterior
- Roof:Composite, Shingle
- Year built:2006
- Building area:2,190 sq. ft.
- Lot area:0.03 Acres
Schools
- High school:COL. ZADOK MAGRUDER
- Middle school:SHADY GROVE
- Elementary school:MILL CREEK TOWNE
Utilities
- Water:Public
- Sewer:Public Sewer
Finances and disclosures
- Price:$599,000
- Price per sq. ft.:$273.52
- Tax amount:$5,659 (2024)
New listings near 17748 Phelps Hill Ln
- Coming Soon
 $1,249,000Coming Soon4 beds 5 baths
$1,249,000Coming Soon4 beds 5 baths503 Autumn Wind Way, ROCKVILLE, MD 20850
MLS# MDMC2201412Listed by: COMPASS - Coming Soon
 $599,000Coming Soon3 beds 4 baths
$599,000Coming Soon3 beds 4 baths507 Linthicum St, ROCKVILLE, MD 20851
MLS# MDMC2201368Listed by: REDFIN CORP - Coming SoonOpen Sun, 2 to 4pm
 $674,990Coming Soon5 beds 3 baths
$674,990Coming Soon5 beds 3 baths13800 Flint Rock Rd, ROCKVILLE, MD 20853
MLS# MDMC2200624Listed by: REMAX PLATINUM REALTY - New
 $1,195,000Active4 beds 3 baths2,704 sq. ft.
$1,195,000Active4 beds 3 baths2,704 sq. ft.11613 Bedfordshire Ave, ROCKVILLE, MD 20854
MLS# MDMC2192770Listed by: COMPASS - New
 $997,500Active4 beds 3 baths2,707 sq. ft.
$997,500Active4 beds 3 baths2,707 sq. ft.13413 Glen Mill Rd #as Is, ROCKVILLE, MD 20850
MLS# MDMC2201622Listed by: COMPASS - Coming SoonOpen Sat, 2 to 4pm
 $750,000Coming Soon4 beds 3 baths
$750,000Coming Soon4 beds 3 baths4715 Powder House Dr, ROCKVILLE, MD 20853
MLS# MDMC2202108Listed by: LONG & FOSTER REAL ESTATE, INC. - Coming SoonOpen Sun, 12 to 2pm
 $539,000Coming Soon2 beds 2 baths
$539,000Coming Soon2 beds 2 baths5750 Bou Ave #805, ROCKVILLE, MD 20852
MLS# MDMC2201892Listed by: REDFIN CORP - Coming SoonOpen Sat, 1 to 3pm
 $1,375,000Coming Soon5 beds 5 baths
$1,375,000Coming Soon5 beds 5 baths3927 Cranes Bill Ct, ROCKVILLE, MD 20852
MLS# MDMC2195180Listed by: RE/MAX REALTY CENTRE, INC. - New
 $420,000Active6 beds 2 baths2,080 sq. ft.
$420,000Active6 beds 2 baths2,080 sq. ft.1106 Veirs Mill Rd, ROCKVILLE, MD 20851
MLS# MDMC2202002Listed by: VYBE REALTY  $1,014,990Pending2 beds 2 baths1,703 sq. ft.
$1,014,990Pending2 beds 2 baths1,703 sq. ft.1121 Fortune Ter #309, POTOMAC, MD 20854
MLS# MDMC2201990Listed by: MONUMENT SOTHEBY'S INTERNATIONAL REALTY
