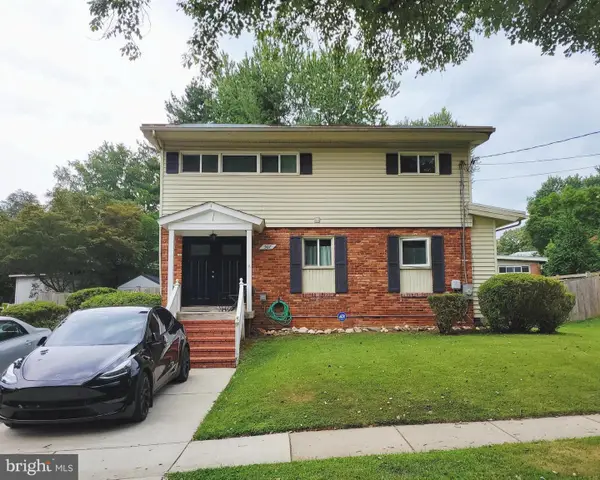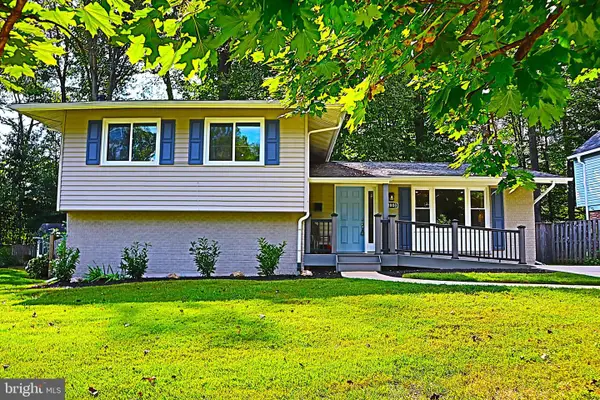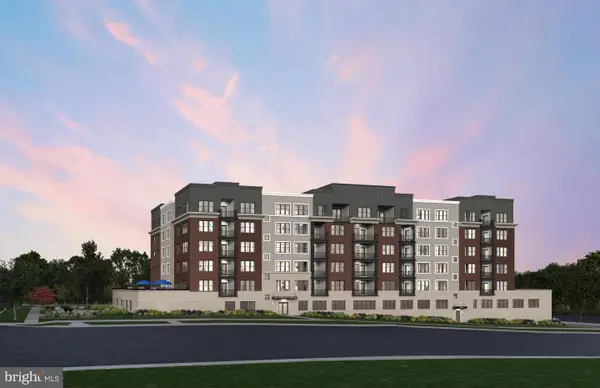2590 Farmstead Dr #homesite 501, Rockville, MD 20850
Local realty services provided by:Better Homes and Gardens Real Estate Reserve
2590 Farmstead Dr #homesite 501,Rockville, MD 20850
$1,449,573
- 3 Beds
- 5 Baths
- 3,050 sq. ft.
- Townhouse
- Pending
Listed by:preston e innerst jr.
Office:eya marketing, llc.
MLS#:MDMC2185004
Source:BRIGHTMLS
Price summary
- Price:$1,449,573
- Price per sq. ft.:$475.27
- Monthly HOA dues:$195
About this home
Model Homes Now Open - grand New Neighborhood in Rockville! Homesite 501 is a stunning 4-level end home overlooking open space with elevator, loft, and all the bells and whistles. Home is ready to move into now and is walking distance to Shady Grove Metro, the retail at King Farm, and Mattie Sepanek Park and all its amenities. This 3 BR / 4.5 BA Lillian features 2-car side by side parking garage with 2 parking spaces in the driveway, and a rear yard. The HOA fee includes access to the Barn - a Community Center with Fitness Room, an outdoor Pool Area, Fire Pits and seating as well as a playground and 1.25 acres of walking trailsl! Model home available to be shown and photos are of model home and actual finishes and selections may vary in homesite 501. New home - taxes to be based on sales price.
Contact an agent
Home facts
- Year built:2025
- Listing ID #:MDMC2185004
- Added:113 day(s) ago
- Updated:October 01, 2025 at 07:32 AM
Rooms and interior
- Bedrooms:3
- Total bathrooms:5
- Full bathrooms:4
- Half bathrooms:1
- Living area:3,050 sq. ft.
Heating and cooling
- Cooling:Central A/C
- Heating:Central, Natural Gas
Structure and exterior
- Year built:2025
- Building area:3,050 sq. ft.
- Lot area:0.04 Acres
Utilities
- Water:Public
- Sewer:Public Sewer
Finances and disclosures
- Price:$1,449,573
- Price per sq. ft.:$475.27
New listings near 2590 Farmstead Dr #homesite 501
- Coming Soon
 $1,249,000Coming Soon4 beds 5 baths
$1,249,000Coming Soon4 beds 5 baths503 Autumn Wind Way, ROCKVILLE, MD 20850
MLS# MDMC2201412Listed by: COMPASS - Coming Soon
 $599,000Coming Soon3 beds 4 baths
$599,000Coming Soon3 beds 4 baths507 Linthicum St, ROCKVILLE, MD 20851
MLS# MDMC2201368Listed by: REDFIN CORP - Coming SoonOpen Sun, 2 to 4pm
 $674,990Coming Soon5 beds 3 baths
$674,990Coming Soon5 beds 3 baths13800 Flint Rock Rd, ROCKVILLE, MD 20853
MLS# MDMC2200624Listed by: REMAX PLATINUM REALTY - New
 $1,195,000Active4 beds 3 baths2,704 sq. ft.
$1,195,000Active4 beds 3 baths2,704 sq. ft.11613 Bedfordshire Ave, ROCKVILLE, MD 20854
MLS# MDMC2192770Listed by: COMPASS - New
 $997,500Active4 beds 3 baths2,707 sq. ft.
$997,500Active4 beds 3 baths2,707 sq. ft.13413 Glen Mill Rd #as Is, ROCKVILLE, MD 20850
MLS# MDMC2201622Listed by: COMPASS - Coming SoonOpen Sat, 2 to 4pm
 $750,000Coming Soon4 beds 3 baths
$750,000Coming Soon4 beds 3 baths4715 Powder House Dr, ROCKVILLE, MD 20853
MLS# MDMC2202108Listed by: LONG & FOSTER REAL ESTATE, INC. - Coming SoonOpen Sun, 12 to 2pm
 $539,000Coming Soon2 beds 2 baths
$539,000Coming Soon2 beds 2 baths5750 Bou Ave #805, ROCKVILLE, MD 20852
MLS# MDMC2201892Listed by: REDFIN CORP - Coming SoonOpen Sat, 1 to 3pm
 $1,375,000Coming Soon5 beds 5 baths
$1,375,000Coming Soon5 beds 5 baths3927 Cranes Bill Ct, ROCKVILLE, MD 20852
MLS# MDMC2195180Listed by: RE/MAX REALTY CENTRE, INC. - New
 $420,000Active6 beds 2 baths2,080 sq. ft.
$420,000Active6 beds 2 baths2,080 sq. ft.1106 Veirs Mill Rd, ROCKVILLE, MD 20851
MLS# MDMC2202002Listed by: VYBE REALTY  $1,014,990Pending2 beds 2 baths1,703 sq. ft.
$1,014,990Pending2 beds 2 baths1,703 sq. ft.1121 Fortune Ter #309, POTOMAC, MD 20854
MLS# MDMC2201990Listed by: MONUMENT SOTHEBY'S INTERNATIONAL REALTY
