4307 Sunflower Dr, ROCKVILLE, MD 20853
Local realty services provided by:Better Homes and Gardens Real Estate Premier
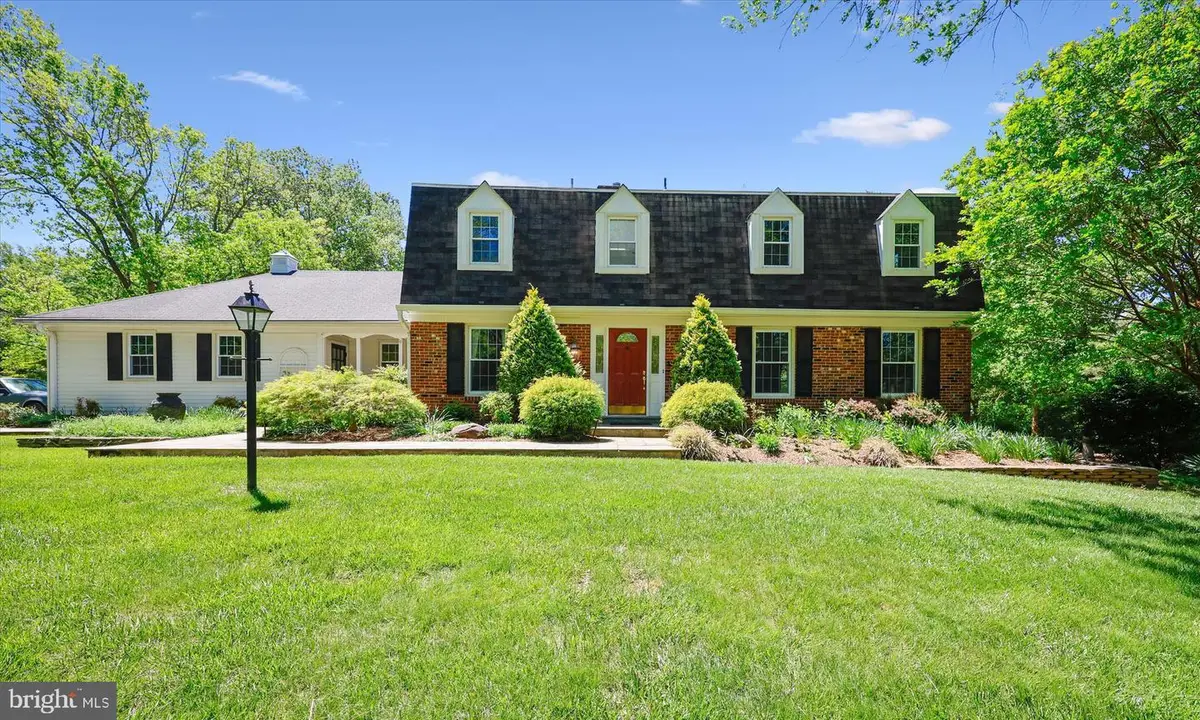
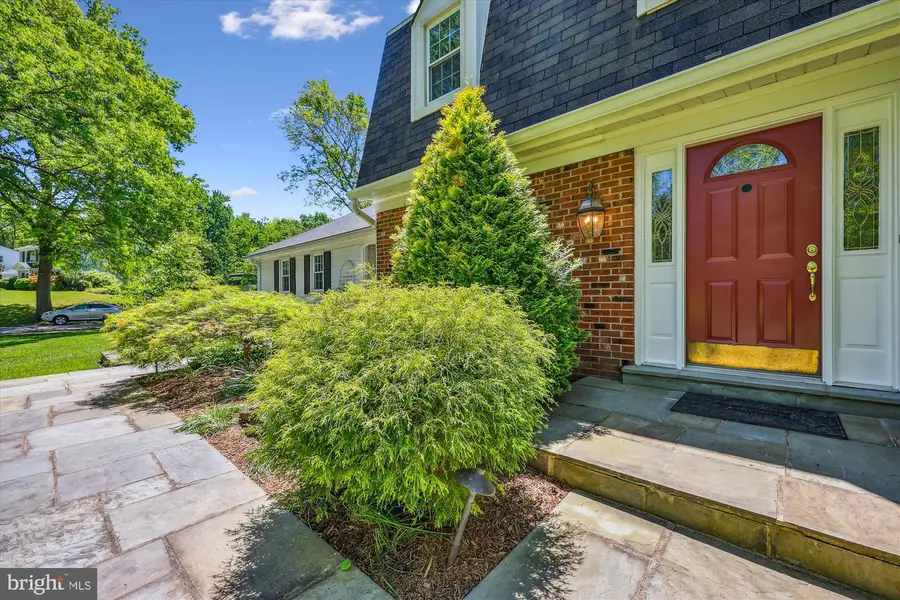
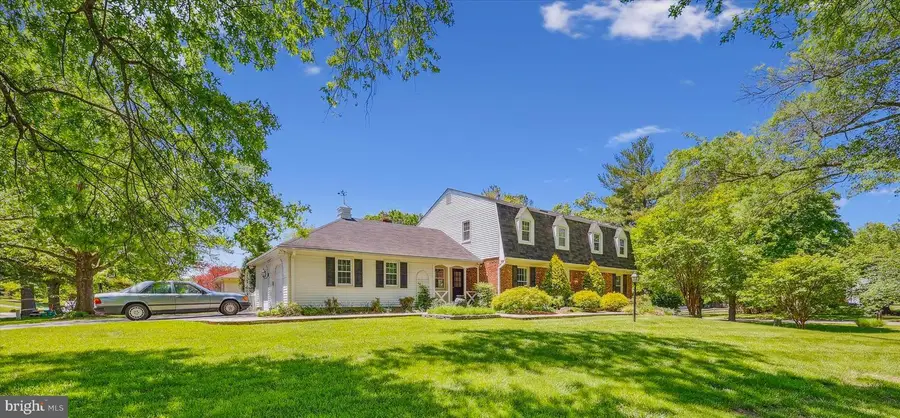
Listed by:jane w dobridge
Office:long & foster real estate, inc.
MLS#:MDMC2180272
Source:BRIGHTMLS
Price summary
- Price:$850,000
- Price per sq. ft.:$241.07
About this home
Welcome to this lovely colonial featuring 3 finished levels of fine living in the heart of Flower Valley. This freshly painted, light and bright home features spacious open rooms, hardwood floors, crown moldings, replacement windows and doors; large open foyer and private library/office on main level. This delightful family room boasts handsome raised, brick fireplace, convenient gas insert and mantel. The light filled room offers a wall of windows w/ French Doors to sunny rear deck. Kitchen is centrally located and includes breakfast room w/ bay window . Additional main level powder room and convenient mud/ laundry room w/ private entrance to garage and yard. Upper level 4 BR w/ hall bath and Primary Ensuite-features jetted soaking tub, separate shower, French bidet, sky light, 2 sinks vanity and walk-in closet! Gleaming hardwood floors throughout main levels. Lower level boasts finished recreation room with rarely available walkout to private rear patio, additional bonus room/second office plus 508 sq ft of usable storage / work space. Overall 4000 sq feet with 3500 finished sq ft. Gorgeous landscaping inc. hardscape. fountain and professionally installed energy efficient landscape lighting! HVAC updated 2018 and 2022. This .43 acre lot is adjacent to Flower Valley Park featuring Tot Lot, gazebo, basketball, tennis courts. Easy access to soccer field and trails through Rock Creek Trails to Lake Frank plus Meadowside Nature Center. There is a 'lot to love' in this special property . Enjoy Flower Valley community- Flower Valley Bath and Racquet Club w/ swim team, tennis and all the fun events! Flower Valley Park; Flower Valley Elem School w/ indoor gym; Nearby private schools. shopping centers inc Pike and Rose/ Rockville Town Center. Convenient Commuter routes inc. ICC, Rt270/ Rt95. METRO 9Red Line w/ bus service. Easy to see why Flower Valley is sought after!
Contact an agent
Home facts
- Year built:1971
- Listing Id #:MDMC2180272
- Added:89 day(s) ago
- Updated:August 15, 2025 at 01:53 PM
Rooms and interior
- Bedrooms:5
- Total bathrooms:3
- Full bathrooms:2
- Half bathrooms:1
- Living area:3,526 sq. ft.
Heating and cooling
- Cooling:Central A/C
- Heating:Central, Natural Gas
Structure and exterior
- Roof:Architectural Shingle
- Year built:1971
- Building area:3,526 sq. ft.
- Lot area:0.43 Acres
Schools
- Elementary school:FLOWER VALLEY
Utilities
- Water:Public
- Sewer:Public Sewer
Finances and disclosures
- Price:$850,000
- Price per sq. ft.:$241.07
- Tax amount:$8,558 (2024)
New listings near 4307 Sunflower Dr
- Coming Soon
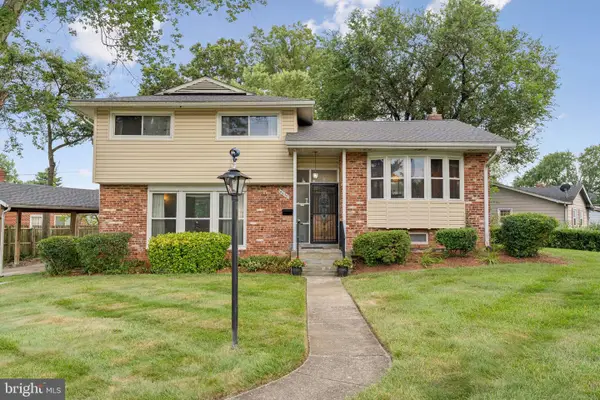 $525,000Coming Soon4 beds 3 baths
$525,000Coming Soon4 beds 3 baths4630 Aspen Hill Rd, ROCKVILLE, MD 20853
MLS# MDMC2194838Listed by: RLAH @PROPERTIES - Open Sat, 2 to 4pmNew
 $1,150,000Active4 beds 4 baths3,511 sq. ft.
$1,150,000Active4 beds 4 baths3,511 sq. ft.10 Climbing Rose Ct, ROCKVILLE, MD 20850
MLS# MDMC2194214Listed by: COMPASS - New
 $230,000Active2 beds 1 baths1,068 sq. ft.
$230,000Active2 beds 1 baths1,068 sq. ft.2509 Baltimore #3, ROCKVILLE, MD 20853
MLS# MDMC2195126Listed by: LONG & FOSTER REAL ESTATE, INC. - Open Sun, 1 to 4pmNew
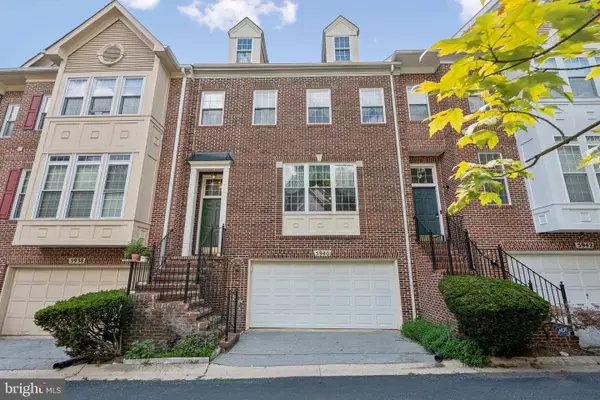 $649,900Active3 beds 3 baths2,307 sq. ft.
$649,900Active3 beds 3 baths2,307 sq. ft.5940 Halpine Rd, ROCKVILLE, MD 20851
MLS# MDMC2194858Listed by: RLAH @PROPERTIES - New
 $600,000Active4 beds 3 baths1,976 sq. ft.
$600,000Active4 beds 3 baths1,976 sq. ft.4608 Olden Rd, ROCKVILLE, MD 20852
MLS# MDMC2195098Listed by: HOUWZER, LLC - Open Sun, 2 to 4pmNew
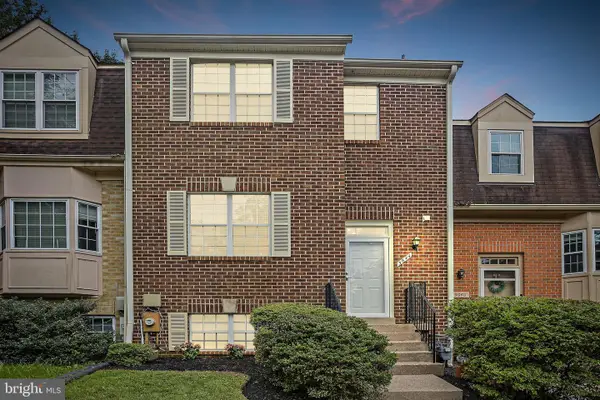 $539,900Active4 beds 4 baths1,981 sq. ft.
$539,900Active4 beds 4 baths1,981 sq. ft.5644 Hogenhill Ter, ROCKVILLE, MD 20853
MLS# MDMC2195148Listed by: LONG & FOSTER REAL ESTATE, INC. - Open Sun, 1 to 4pmNew
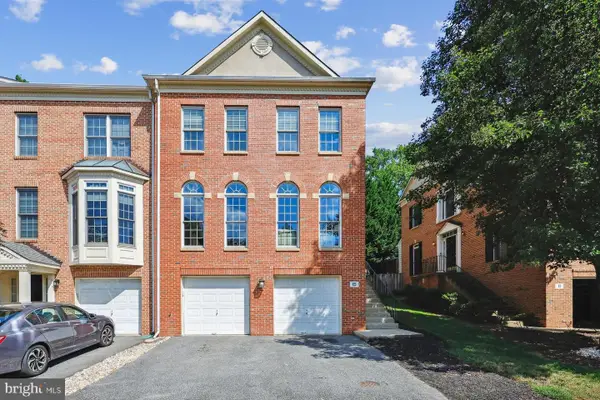 $850,000Active3 beds 4 baths2,592 sq. ft.
$850,000Active3 beds 4 baths2,592 sq. ft.15 Blue Hosta Way, ROCKVILLE, MD 20850
MLS# MDMC2194484Listed by: RORY S. COAKLEY REALTY, INC. - Coming Soon
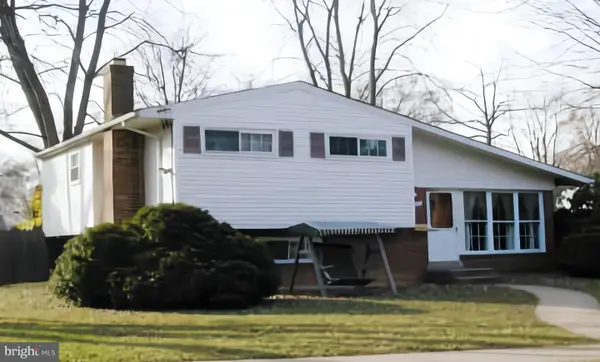 $550,000Coming Soon3 beds 3 baths
$550,000Coming Soon3 beds 3 baths12810 Caldwell St, ROCKVILLE, MD 20853
MLS# MDMC2189628Listed by: RE/MAX REALTY SERVICES - Open Sat, 1 to 3pmNew
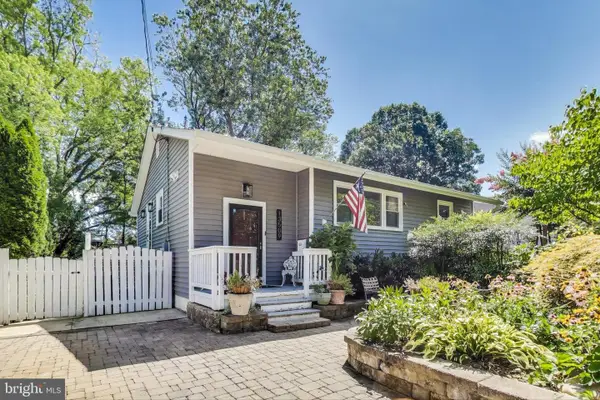 $550,000Active4 beds 2 baths1,666 sq. ft.
$550,000Active4 beds 2 baths1,666 sq. ft.13509 Turkey Branch Pkwy, ROCKVILLE, MD 20853
MLS# MDMC2193974Listed by: FAIRFAX REALTY PREMIER - New
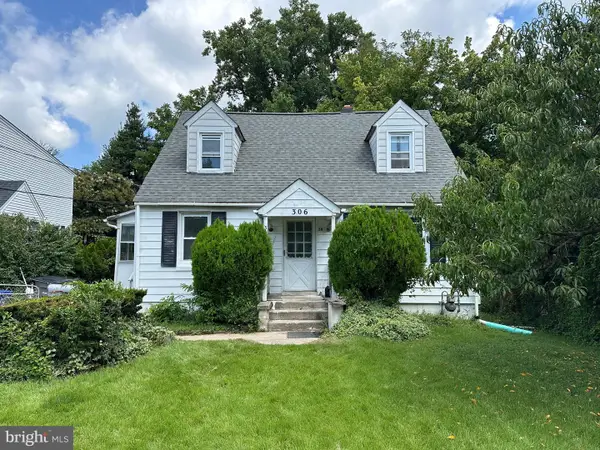 $385,000Active6 beds 2 baths1,710 sq. ft.
$385,000Active6 beds 2 baths1,710 sq. ft.306 Grandin Ave, ROCKVILLE, MD 20850
MLS# MDMC2194876Listed by: REALTY ADVANTAGE OF MARYLAND LLC
