4606 Integrity Alley, ROCKVILLE, MD 20850
Local realty services provided by:Better Homes and Gardens Real Estate Capital Area
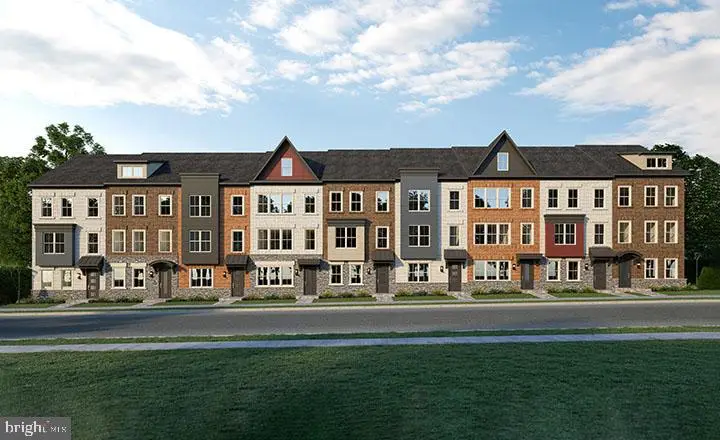
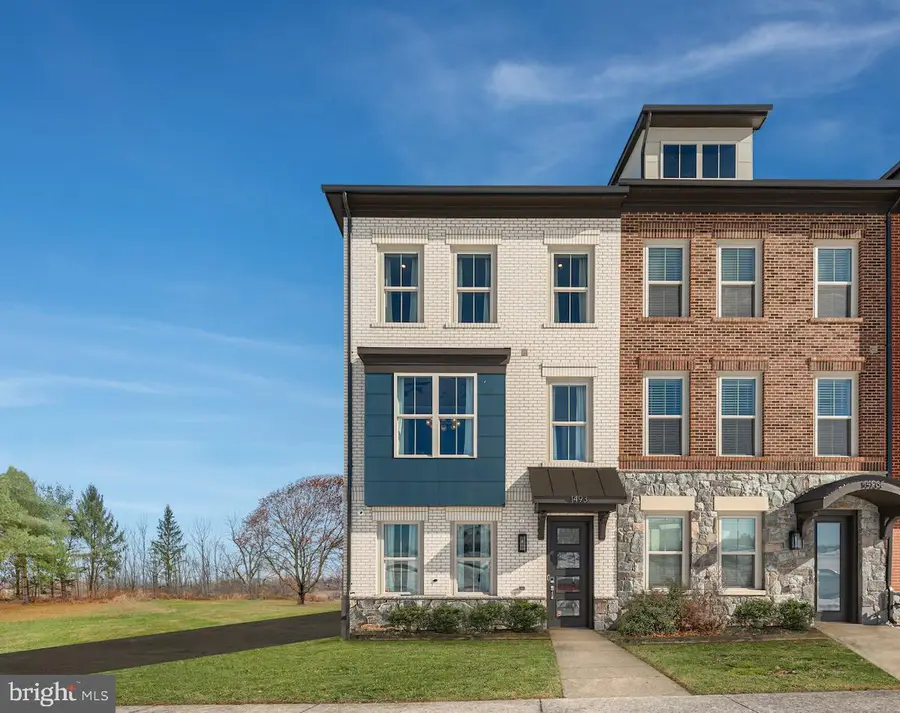
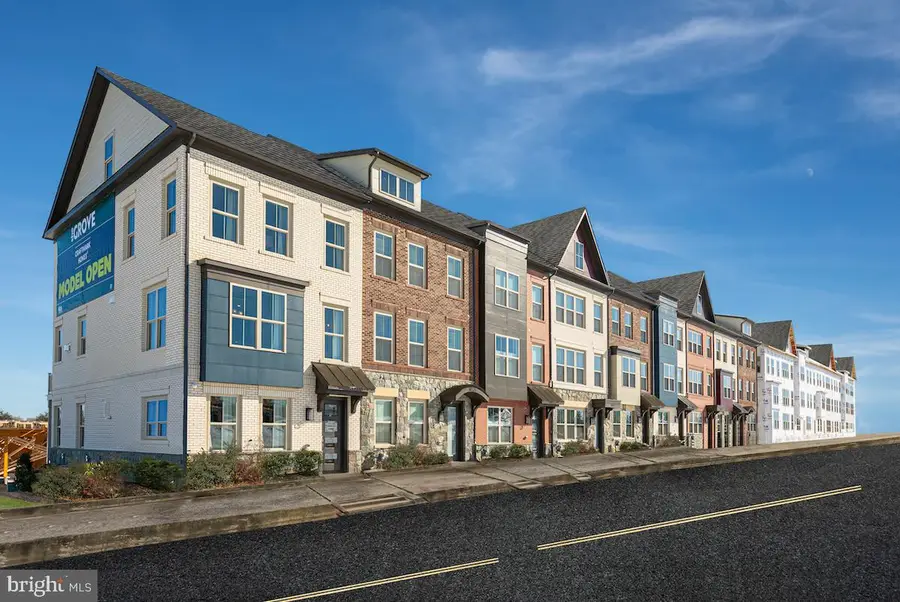
4606 Integrity Alley,ROCKVILLE, MD 20850
$977,620
- 3 Beds
- 4 Baths
- 2,000 sq. ft.
- Townhouse
- Active
Listed by:scott a. macdonald
Office:re/max gateway
MLS#:MDMC2153034
Source:BRIGHTMLS
Price summary
- Price:$977,620
- Price per sq. ft.:$488.81
- Monthly HOA dues:$150
About this home
New home by Craftmark under construction for an April/May 2025 delivery! Take advantage of this exciting opportunity! The Westmore floorplan is designed for modern living, featuring an open layout that maximizes space and functionality. With the ability to customize your home, you can create a space that truly reflects your style and preferences.
Imagine relaxing by your gas fireplace on cozy evenings or entertaining friends in your chef-inspired kitchen equipped with luxury Bosch appliances. The quartz countertops and soft-close Aristokraft cabinets provide both beauty and practicality. An elegant primary bath can serve as a personal oasis, offering a luxurious retreat where you can unwind after a long day. It truly enhances the overall appeal of your home.
And who could resist a large deck for entertaining? It’s the perfect space for gatherings, barbecues, or simply enjoying a quiet evening under the stars. Having that outdoor area not only adds value to your property but also provides an excellent opportunity to create beautiful memories with family and friends. Together, these elements combine to create a harmonious living environment that’s both functional and inviting!
The community at The Grove offers an active lifestyle with a variety of amenities to enjoy. Whether you're lounging by the swimming pool, working out in the clubhouse gym, or taking your furry friend for a stroll in the dog park, there’s something for everyone. The bike and walking trails are perfect for outdoor enthusiasts, and the nearby shopping and dining options provide convenience at your fingertips.
Don’t miss out on this opportunity to be part of a vibrant community with easy access to key locations, including renowned hospitals and universities, all just minutes away. Visit our model home today and envision your future in this beautiful new construction by an award winning builder- Craftmark Homes.
Contact an agent
Home facts
- Listing Id #:MDMC2153034
- Added:300 day(s) ago
- Updated:August 15, 2025 at 01:42 PM
Rooms and interior
- Bedrooms:3
- Total bathrooms:4
- Full bathrooms:2
- Half bathrooms:2
- Living area:2,000 sq. ft.
Heating and cooling
- Cooling:Central A/C, Energy Star Cooling System, Programmable Thermostat, Zoned
- Heating:Energy Star Heating System, Forced Air, Natural Gas, Programmable Thermostat, Zoned
Structure and exterior
- Building area:2,000 sq. ft.
- Lot area:0.05 Acres
Schools
- High school:THOMAS S. WOOTTON
- Middle school:CABIN JOHN
- Elementary school:STONE MILL
Utilities
- Water:Public
- Sewer:Public Sewer
Finances and disclosures
- Price:$977,620
- Price per sq. ft.:$488.81
New listings near 4606 Integrity Alley
- Coming Soon
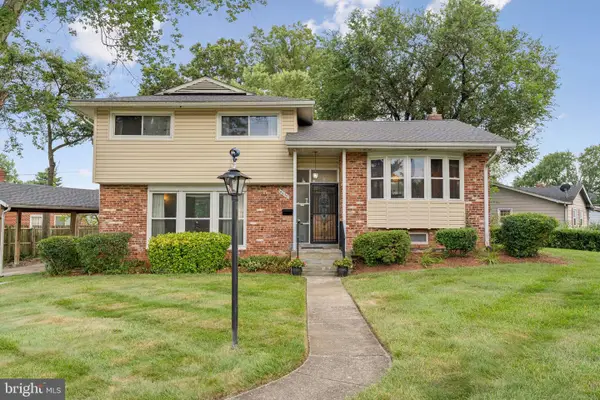 $525,000Coming Soon4 beds 3 baths
$525,000Coming Soon4 beds 3 baths4630 Aspen Hill Rd, ROCKVILLE, MD 20853
MLS# MDMC2194838Listed by: RLAH @PROPERTIES - Open Sat, 2 to 4pmNew
 $1,150,000Active4 beds 4 baths3,511 sq. ft.
$1,150,000Active4 beds 4 baths3,511 sq. ft.10 Climbing Rose Ct, ROCKVILLE, MD 20850
MLS# MDMC2194214Listed by: COMPASS - New
 $230,000Active2 beds 1 baths1,068 sq. ft.
$230,000Active2 beds 1 baths1,068 sq. ft.2509 Baltimore #3, ROCKVILLE, MD 20853
MLS# MDMC2195126Listed by: LONG & FOSTER REAL ESTATE, INC. - Open Sun, 1 to 4pmNew
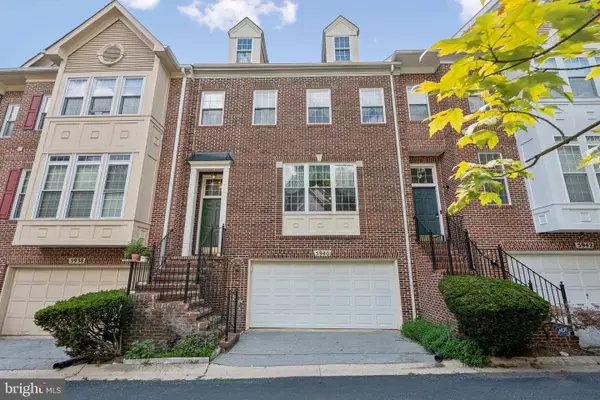 $649,900Active3 beds 3 baths2,307 sq. ft.
$649,900Active3 beds 3 baths2,307 sq. ft.5940 Halpine Rd, ROCKVILLE, MD 20851
MLS# MDMC2194858Listed by: RLAH @PROPERTIES - New
 $600,000Active4 beds 3 baths1,976 sq. ft.
$600,000Active4 beds 3 baths1,976 sq. ft.4608 Olden Rd, ROCKVILLE, MD 20852
MLS# MDMC2195098Listed by: HOUWZER, LLC - Open Sun, 2 to 4pmNew
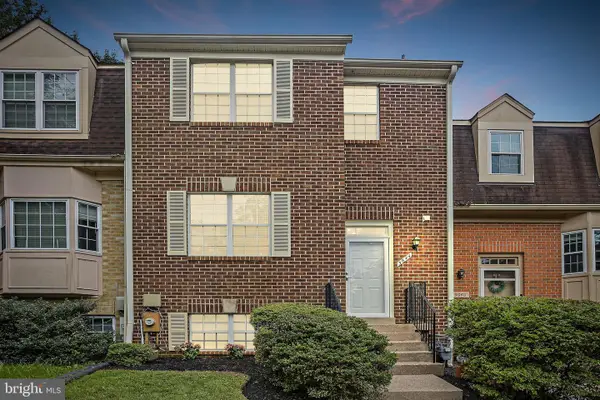 $539,900Active4 beds 4 baths1,981 sq. ft.
$539,900Active4 beds 4 baths1,981 sq. ft.5644 Hogenhill Ter, ROCKVILLE, MD 20853
MLS# MDMC2195148Listed by: LONG & FOSTER REAL ESTATE, INC. - Open Sun, 1 to 4pmNew
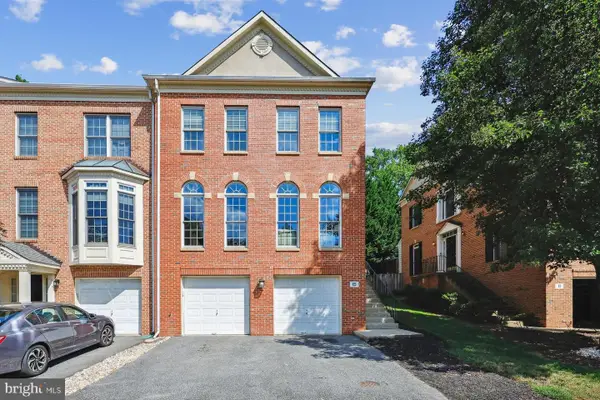 $850,000Active3 beds 4 baths2,592 sq. ft.
$850,000Active3 beds 4 baths2,592 sq. ft.15 Blue Hosta Way, ROCKVILLE, MD 20850
MLS# MDMC2194484Listed by: RORY S. COAKLEY REALTY, INC. - Coming Soon
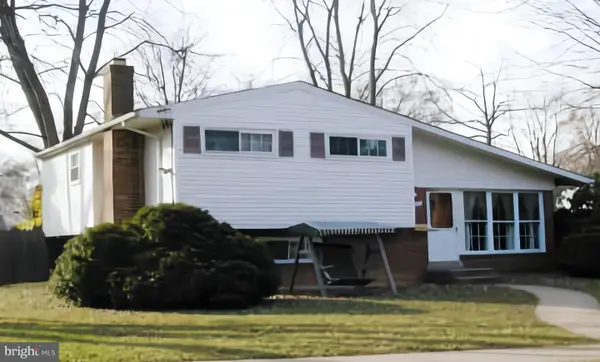 $550,000Coming Soon3 beds 3 baths
$550,000Coming Soon3 beds 3 baths12810 Caldwell St, ROCKVILLE, MD 20853
MLS# MDMC2189628Listed by: RE/MAX REALTY SERVICES - Open Sat, 1 to 3pmNew
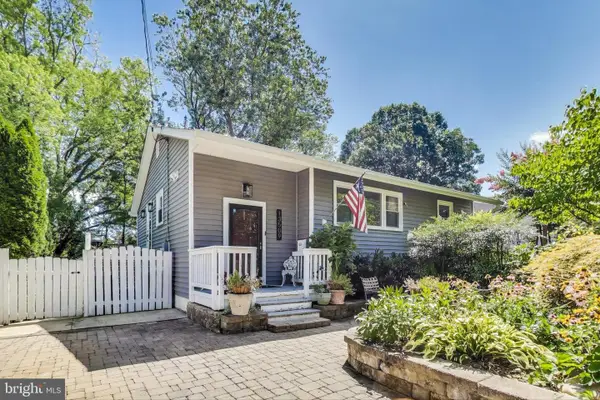 $550,000Active4 beds 2 baths1,666 sq. ft.
$550,000Active4 beds 2 baths1,666 sq. ft.13509 Turkey Branch Pkwy, ROCKVILLE, MD 20853
MLS# MDMC2193974Listed by: FAIRFAX REALTY PREMIER - New
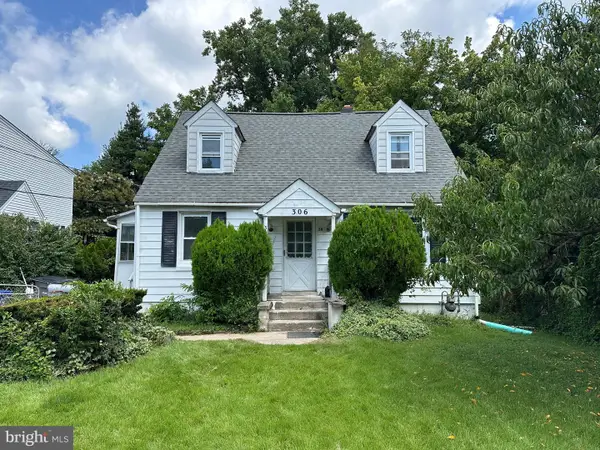 $385,000Active6 beds 2 baths1,710 sq. ft.
$385,000Active6 beds 2 baths1,710 sq. ft.306 Grandin Ave, ROCKVILLE, MD 20850
MLS# MDMC2194876Listed by: REALTY ADVANTAGE OF MARYLAND LLC
