4606 Mercury Dr, ROCKVILLE, MD 20853
Local realty services provided by:Better Homes and Gardens Real Estate Capital Area

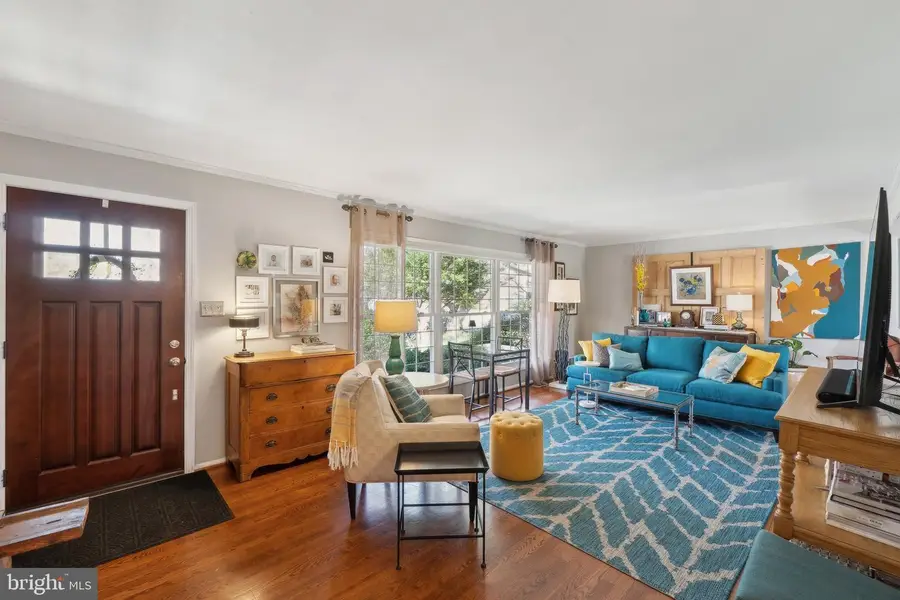

4606 Mercury Dr,ROCKVILLE, MD 20853
$625,000
- 4 Beds
- 3 Baths
- 2,274 sq. ft.
- Single family
- Pending
Listed by:joshua chapman
Office:compass
MLS#:MDMC2176902
Source:BRIGHTMLS
Price summary
- Price:$625,000
- Price per sq. ft.:$274.85
About this home
Welcome to 4606 Mercury Dr—a beautifully updated 4-bedroom, 2.5-bathroom home in the heart of Rockville. Offering 2,274 square feet of thoughtfully designed living space, this 1961-built residence blends timeless charm with modern updates.
Inside, hardwood floors and large windows create a bright and welcoming main level. The living and dining areas flow seamlessly, while the updated kitchen features stainless steel appliances, stone countertops, and plenty of cabinetry. Just off the kitchen, a large deck and great backyard are perfect for entertaining or enjoying the outdoors. Upstairs, the spacious primary suite offers an en-suite bath. Three additional bedrooms are locted upstairs. The finished basement has plenty of space for hanging out, as well as storage. The location can’t be beat—minutes from the Metro, bus stops, schools, parks, shopping, dining, and commuter routes! HVAC, water heater, shed, and more have been replaced within the past 1-2 years, making this a truly move-in ready home.
Contact an agent
Home facts
- Year built:1961
- Listing Id #:MDMC2176902
- Added:114 day(s) ago
- Updated:August 15, 2025 at 07:30 AM
Rooms and interior
- Bedrooms:4
- Total bathrooms:3
- Full bathrooms:2
- Half bathrooms:1
- Living area:2,274 sq. ft.
Heating and cooling
- Cooling:Central A/C
- Heating:Forced Air, Natural Gas
Structure and exterior
- Year built:1961
- Building area:2,274 sq. ft.
- Lot area:0.21 Acres
Utilities
- Water:Public
- Sewer:Public Sewer
Finances and disclosures
- Price:$625,000
- Price per sq. ft.:$274.85
- Tax amount:$5,677 (2024)
New listings near 4606 Mercury Dr
- Coming Soon
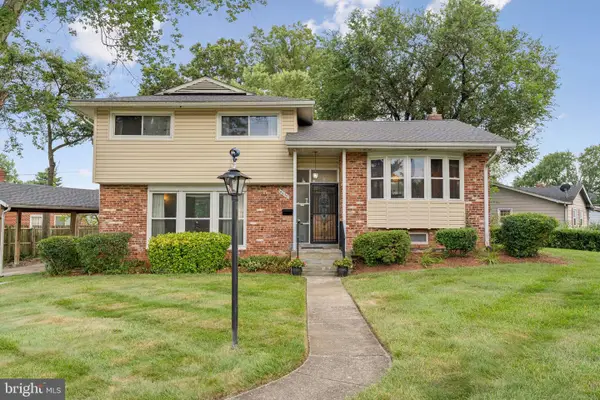 $525,000Coming Soon5 beds 3 baths
$525,000Coming Soon5 beds 3 baths4630 Aspen Hill Rd, ROCKVILLE, MD 20853
MLS# MDMC2194838Listed by: RLAH @PROPERTIES - Open Sat, 2 to 4pmNew
 $1,150,000Active4 beds 4 baths3,511 sq. ft.
$1,150,000Active4 beds 4 baths3,511 sq. ft.10 Climbing Rose Ct, ROCKVILLE, MD 20850
MLS# MDMC2194214Listed by: COMPASS - New
 $230,000Active2 beds 1 baths1,068 sq. ft.
$230,000Active2 beds 1 baths1,068 sq. ft.2509 Baltimore #3, ROCKVILLE, MD 20853
MLS# MDMC2195126Listed by: LONG & FOSTER REAL ESTATE, INC. - Open Sun, 1 to 4pmNew
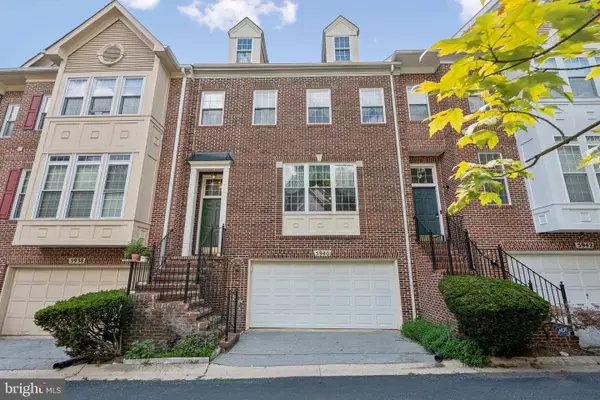 $649,900Active3 beds 3 baths2,307 sq. ft.
$649,900Active3 beds 3 baths2,307 sq. ft.5940 Halpine Rd, ROCKVILLE, MD 20851
MLS# MDMC2194858Listed by: RLAH @PROPERTIES - New
 $600,000Active4 beds 3 baths1,976 sq. ft.
$600,000Active4 beds 3 baths1,976 sq. ft.4608 Olden Rd, ROCKVILLE, MD 20852
MLS# MDMC2195098Listed by: HOUWZER, LLC - Open Sun, 2 to 4pmNew
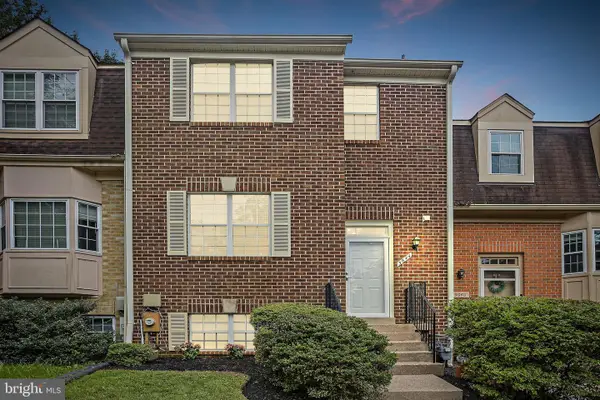 $539,900Active4 beds 4 baths1,981 sq. ft.
$539,900Active4 beds 4 baths1,981 sq. ft.5644 Hogenhill Ter, ROCKVILLE, MD 20853
MLS# MDMC2195148Listed by: LONG & FOSTER REAL ESTATE, INC. - Open Sun, 1 to 4pmNew
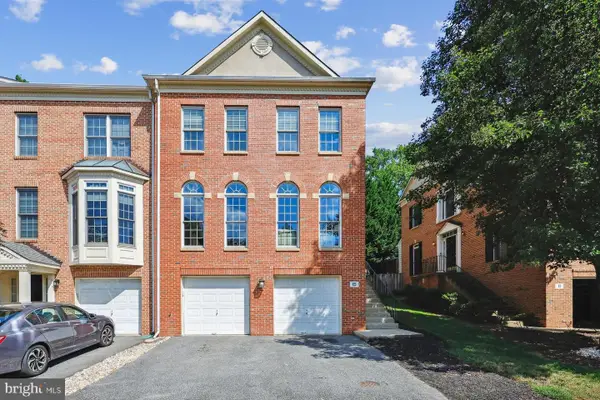 $850,000Active3 beds 4 baths2,592 sq. ft.
$850,000Active3 beds 4 baths2,592 sq. ft.15 Blue Hosta Way, ROCKVILLE, MD 20850
MLS# MDMC2194484Listed by: RORY S. COAKLEY REALTY, INC. - Coming Soon
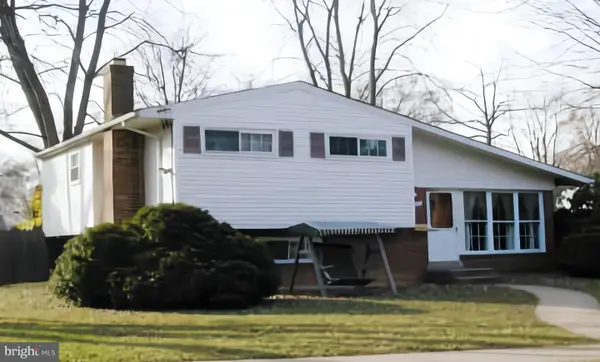 $550,000Coming Soon3 beds 3 baths
$550,000Coming Soon3 beds 3 baths12810 Caldwell St, ROCKVILLE, MD 20853
MLS# MDMC2189628Listed by: RE/MAX REALTY SERVICES - Open Sat, 1 to 3pmNew
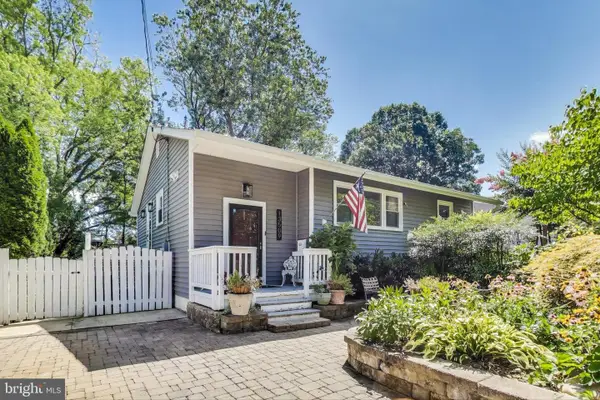 $550,000Active4 beds 2 baths1,666 sq. ft.
$550,000Active4 beds 2 baths1,666 sq. ft.13509 Turkey Branch Pkwy, ROCKVILLE, MD 20853
MLS# MDMC2193974Listed by: FAIRFAX REALTY PREMIER - New
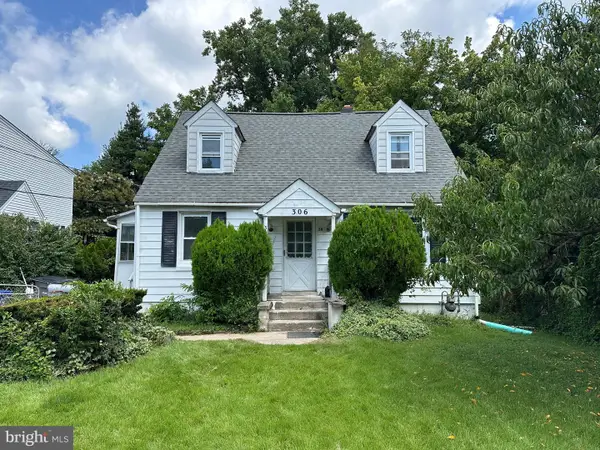 $385,000Active6 beds 2 baths1,710 sq. ft.
$385,000Active6 beds 2 baths1,710 sq. ft.306 Grandin Ave, ROCKVILLE, MD 20850
MLS# MDMC2194876Listed by: REALTY ADVANTAGE OF MARYLAND LLC
