4711 Wissahican Ave, ROCKVILLE, MD 20853
Local realty services provided by:Better Homes and Gardens Real Estate Cassidon Realty
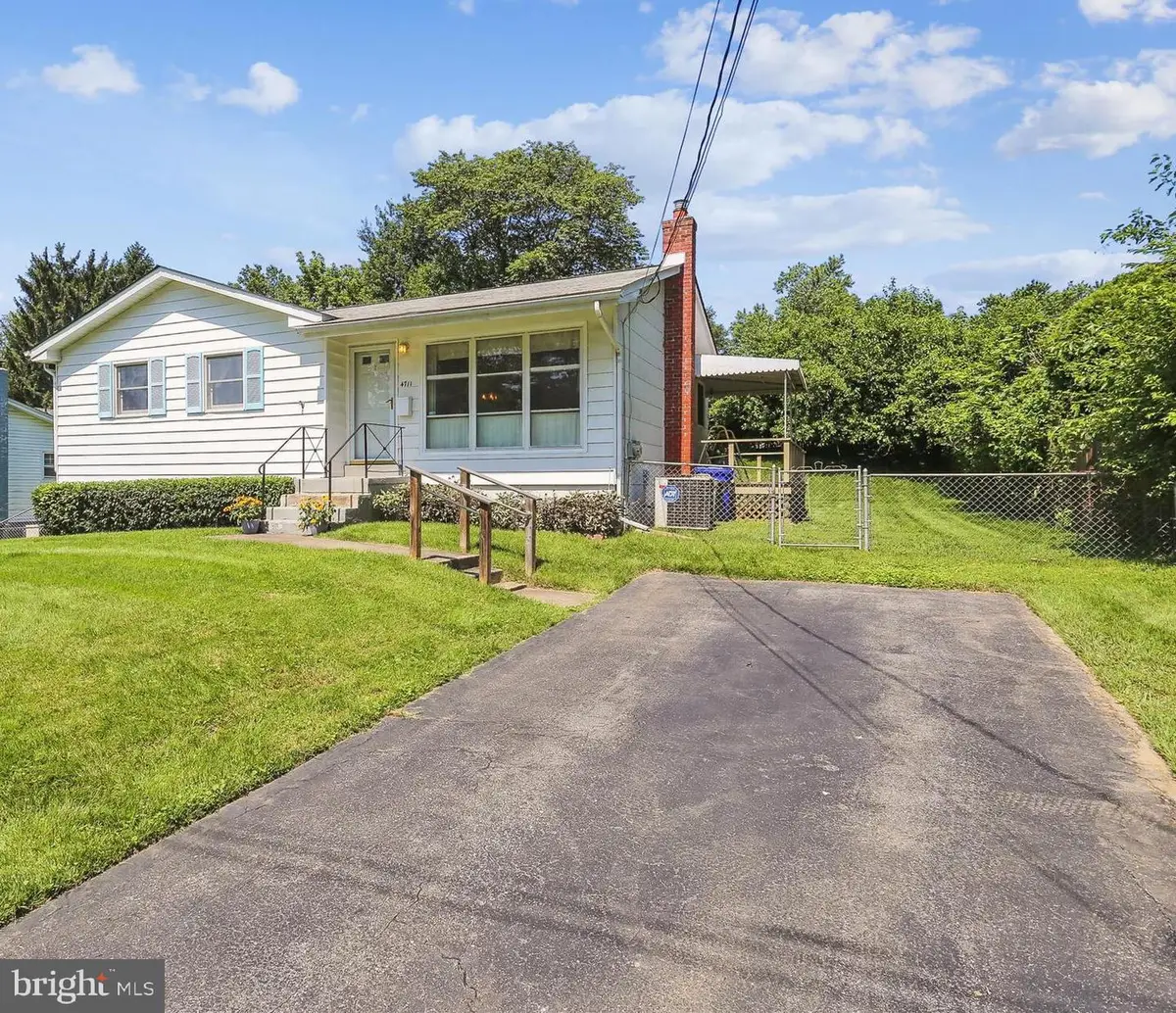
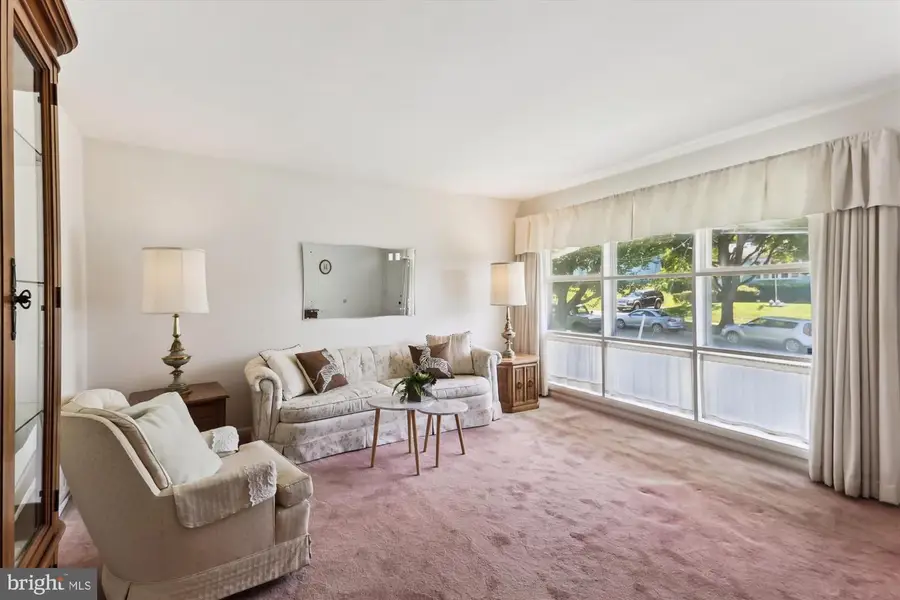
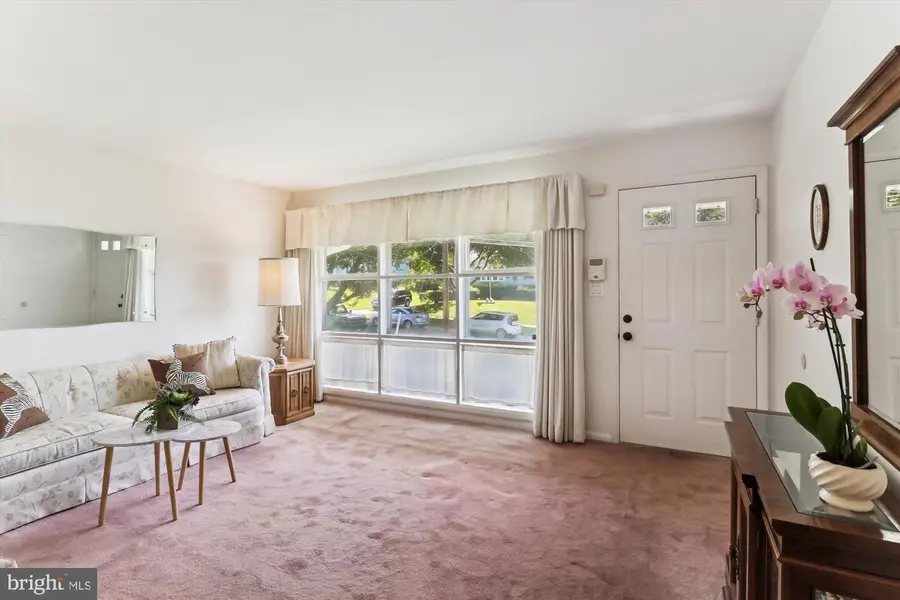
Listed by:adam chasen
Office:compass
MLS#:MDMC2187666
Source:BRIGHTMLS
Price summary
- Price:$510,000
- Price per sq. ft.:$338.65
About this home
Home being sold strictly AS-IS, estate sale. This charming home has had one owner since being built in 1960, who meticulously cared for the property top to bottom. Enter into a light filled front room, which opens to a dining space and large kitchen with lots of storage and light. Down the hall, you’ll find three bedrooms with nice sized closets and one full bath. Extra storage closets, pantry and charming built-in’s add smart storage space. Gleaming hardwood floors are covering the whole main level and most preserved perfectly with carpeting. Downstairs, you’ll find a spacious lower level with larger after-market windows allowing for tons of natural light. With flexible space for whatever your needs: family room, playroom, office, home gym, plus a large laundry & utility room for storage. This level also has two unfinished spaces ready to be transformed into a potential bedroom and potential bathroom. Outside, you’ll find a large wraparound deck and large fenced lawn, storage shed and mature landscaping. This home has tons of potential, don’t miss this opportunity for a ready-to-move in home with space to expand and make your own! Nearby parks, playgrounds, sports fields and all the outdoor trails one could want. Commuting options with multiple driving arteries and metro nearby. Come see this wonderful home today!
Contact an agent
Home facts
- Year built:1960
- Listing Id #:MDMC2187666
- Added:50 day(s) ago
- Updated:August 15, 2025 at 07:30 AM
Rooms and interior
- Bedrooms:3
- Total bathrooms:1
- Full bathrooms:1
- Living area:1,506 sq. ft.
Heating and cooling
- Cooling:Ceiling Fan(s), Central A/C
- Heating:90% Forced Air, Natural Gas
Structure and exterior
- Roof:Shingle
- Year built:1960
- Building area:1,506 sq. ft.
- Lot area:0.18 Acres
Utilities
- Water:Public
- Sewer:Public Sewer
Finances and disclosures
- Price:$510,000
- Price per sq. ft.:$338.65
- Tax amount:$5,015 (2024)
New listings near 4711 Wissahican Ave
- Coming Soon
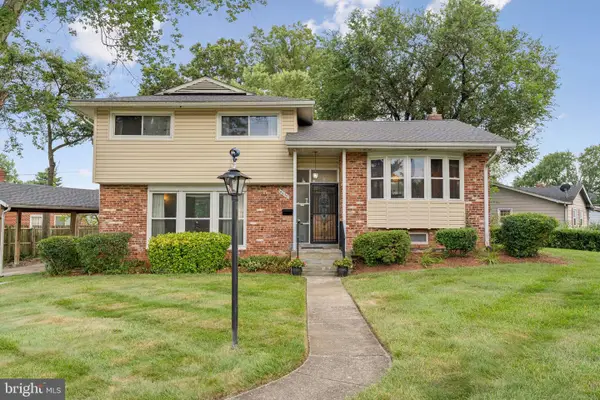 $525,000Coming Soon5 beds 3 baths
$525,000Coming Soon5 beds 3 baths4630 Aspen Hill Rd, ROCKVILLE, MD 20853
MLS# MDMC2194838Listed by: RLAH @PROPERTIES - Open Sat, 2 to 4pmNew
 $1,150,000Active4 beds 4 baths3,511 sq. ft.
$1,150,000Active4 beds 4 baths3,511 sq. ft.10 Climbing Rose Ct, ROCKVILLE, MD 20850
MLS# MDMC2194214Listed by: COMPASS - New
 $230,000Active2 beds 1 baths1,068 sq. ft.
$230,000Active2 beds 1 baths1,068 sq. ft.2509 Baltimore #3, ROCKVILLE, MD 20853
MLS# MDMC2195126Listed by: LONG & FOSTER REAL ESTATE, INC. - Open Sun, 1 to 4pmNew
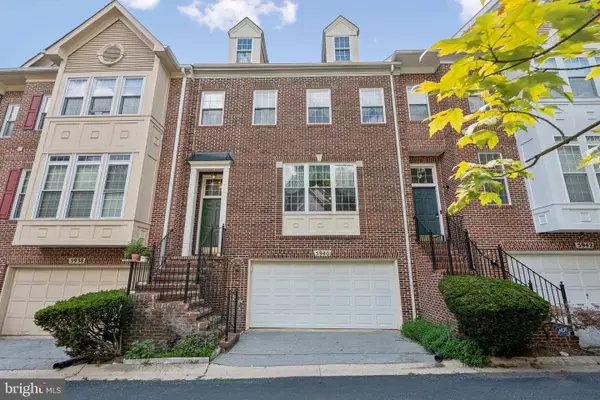 $649,900Active3 beds 3 baths2,307 sq. ft.
$649,900Active3 beds 3 baths2,307 sq. ft.5940 Halpine Rd, ROCKVILLE, MD 20851
MLS# MDMC2194858Listed by: RLAH @PROPERTIES - New
 $600,000Active4 beds 3 baths1,976 sq. ft.
$600,000Active4 beds 3 baths1,976 sq. ft.4608 Olden Rd, ROCKVILLE, MD 20852
MLS# MDMC2195098Listed by: HOUWZER, LLC - Open Sun, 2 to 4pmNew
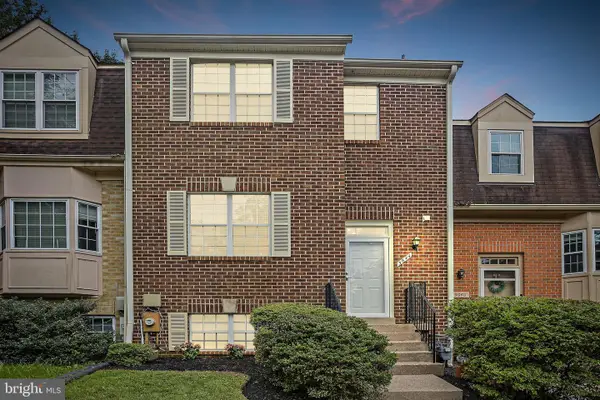 $539,900Active4 beds 4 baths1,981 sq. ft.
$539,900Active4 beds 4 baths1,981 sq. ft.5644 Hogenhill Ter, ROCKVILLE, MD 20853
MLS# MDMC2195148Listed by: LONG & FOSTER REAL ESTATE, INC. - Open Sun, 1 to 4pmNew
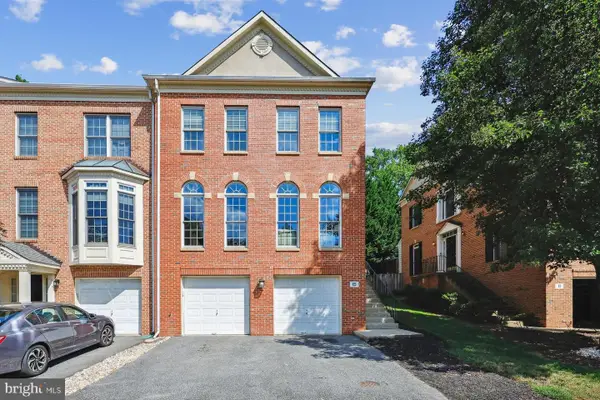 $850,000Active3 beds 4 baths2,592 sq. ft.
$850,000Active3 beds 4 baths2,592 sq. ft.15 Blue Hosta Way, ROCKVILLE, MD 20850
MLS# MDMC2194484Listed by: RORY S. COAKLEY REALTY, INC. - Coming Soon
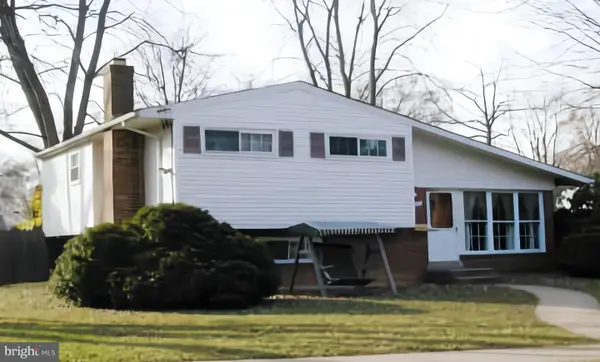 $550,000Coming Soon3 beds 3 baths
$550,000Coming Soon3 beds 3 baths12810 Caldwell St, ROCKVILLE, MD 20853
MLS# MDMC2189628Listed by: RE/MAX REALTY SERVICES - Open Sat, 1 to 3pmNew
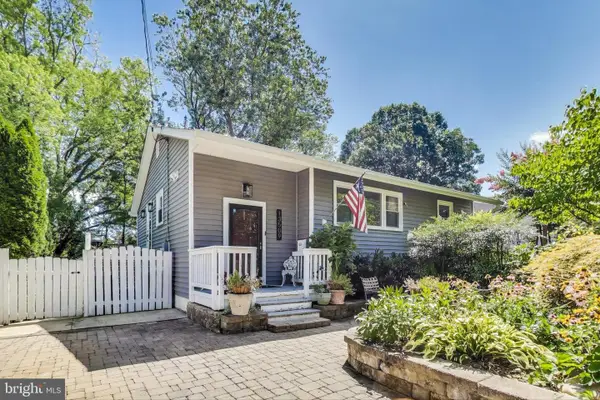 $550,000Active4 beds 2 baths1,666 sq. ft.
$550,000Active4 beds 2 baths1,666 sq. ft.13509 Turkey Branch Pkwy, ROCKVILLE, MD 20853
MLS# MDMC2193974Listed by: FAIRFAX REALTY PREMIER - New
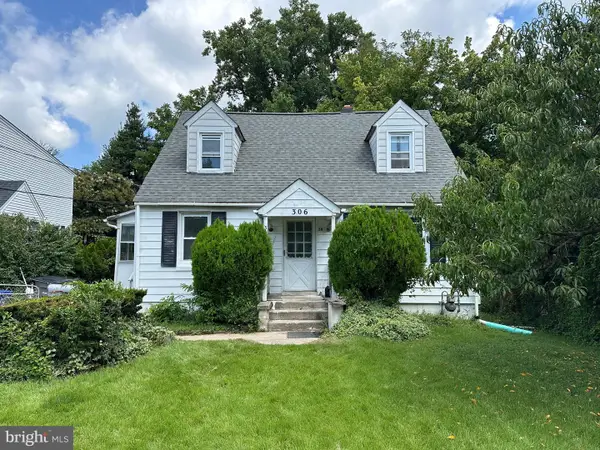 $385,000Active6 beds 2 baths1,710 sq. ft.
$385,000Active6 beds 2 baths1,710 sq. ft.306 Grandin Ave, ROCKVILLE, MD 20850
MLS# MDMC2194876Listed by: REALTY ADVANTAGE OF MARYLAND LLC
