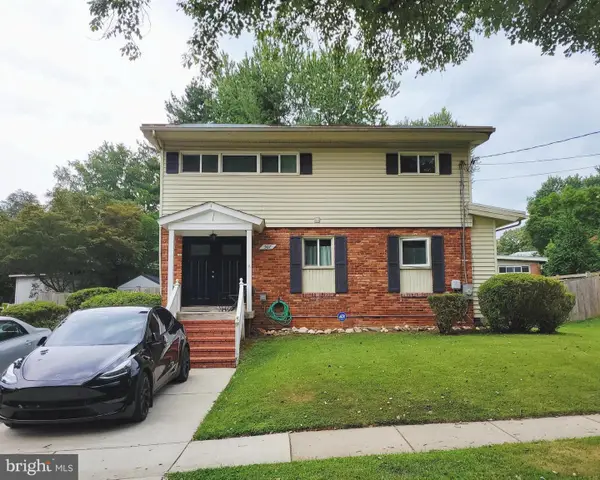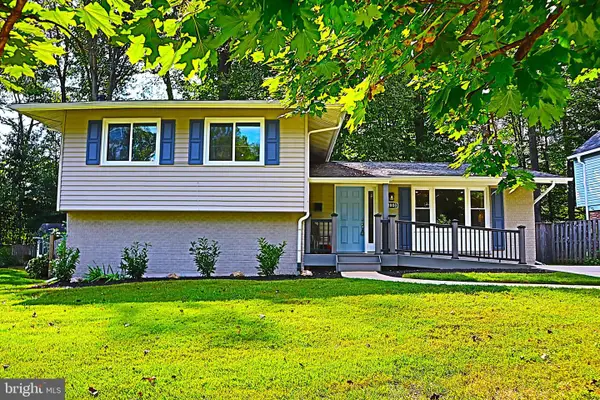5 Don Mills Ct, Rockville, MD 20850
Local realty services provided by:Better Homes and Gardens Real Estate Cassidon Realty
5 Don Mills Ct,Rockville, MD 20850
$839,000
- 4 Beds
- 3 Baths
- 1,948 sq. ft.
- Single family
- Pending
Listed by:noel e fisher
Office:long & foster real estate, inc.
MLS#:MDMC2200622
Source:BRIGHTMLS
Price summary
- Price:$839,000
- Price per sq. ft.:$430.7
- Monthly HOA dues:$230
About this home
This bright updated contemporary home is located at the end of a private cul-de-sac. It offers hardwood floors throughout the 1st level and Luxury Wood plank on the lower level, bright/vaulted Foyer, Updated table space kitchen with fabulous custom cabinets, granite counters, and stainless appliances. Separate large Dining Room opens to large patio and private wooded and fenced backyard. Dramatic Living Room with fireplace and large glass wall overlooking scenic green front yard. Large windows in every room bring the outdoors inside. Primary Bedroom Suite with double vanity, dressing area and separate tiled full bath with soaking tub. Spacious lower level Family Room (large entertainment center conveys). Laundry Room and Utility Storage areas with convenient access to large 1 car garage. This floor plan is perfect for both entertaining and practical living. Tranquility, community pool / tennis, and more! Oh, wait......Don't forget about the easy access to 270, Rockville Town Center, and Rocvkille Metro. WELCOME TO YOUR NEW HOME!
Contact an agent
Home facts
- Year built:1969
- Listing ID #:MDMC2200622
- Added:11 day(s) ago
- Updated:October 01, 2025 at 10:12 AM
Rooms and interior
- Bedrooms:4
- Total bathrooms:3
- Full bathrooms:3
- Living area:1,948 sq. ft.
Heating and cooling
- Cooling:Ceiling Fan(s), Central A/C
- Heating:Forced Air, Natural Gas
Structure and exterior
- Roof:Architectural Shingle, Asphalt
- Year built:1969
- Building area:1,948 sq. ft.
- Lot area:0.25 Acres
Utilities
- Water:Public
- Sewer:Public Sewer
Finances and disclosures
- Price:$839,000
- Price per sq. ft.:$430.7
- Tax amount:$9,516 (2025)
New listings near 5 Don Mills Ct
- New
 $389,000Active3 beds 2 baths1,119 sq. ft.
$389,000Active3 beds 2 baths1,119 sq. ft.10001 Vanderbilt Cir #8-2, ROCKVILLE, MD 20850
MLS# MDMC2191584Listed by: RE/MAX REALTY GROUP - Coming Soon
 $1,249,000Coming Soon4 beds 5 baths
$1,249,000Coming Soon4 beds 5 baths503 Autumn Wind Way, ROCKVILLE, MD 20850
MLS# MDMC2201412Listed by: COMPASS - Coming Soon
 $599,000Coming Soon3 beds 4 baths
$599,000Coming Soon3 beds 4 baths507 Linthicum St, ROCKVILLE, MD 20851
MLS# MDMC2201368Listed by: REDFIN CORP - Coming SoonOpen Sun, 2 to 4pm
 $674,990Coming Soon5 beds 3 baths
$674,990Coming Soon5 beds 3 baths13800 Flint Rock Rd, ROCKVILLE, MD 20853
MLS# MDMC2200624Listed by: REMAX PLATINUM REALTY - New
 $1,195,000Active4 beds 3 baths2,704 sq. ft.
$1,195,000Active4 beds 3 baths2,704 sq. ft.11613 Bedfordshire Ave, ROCKVILLE, MD 20854
MLS# MDMC2192770Listed by: COMPASS - New
 $997,500Active4 beds 3 baths2,707 sq. ft.
$997,500Active4 beds 3 baths2,707 sq. ft.13413 Glen Mill Rd #as Is, ROCKVILLE, MD 20850
MLS# MDMC2201622Listed by: COMPASS - Coming SoonOpen Sat, 2 to 4pm
 $750,000Coming Soon4 beds 3 baths
$750,000Coming Soon4 beds 3 baths4715 Powder House Dr, ROCKVILLE, MD 20853
MLS# MDMC2202108Listed by: LONG & FOSTER REAL ESTATE, INC. - Coming SoonOpen Sun, 12 to 2pm
 $539,000Coming Soon2 beds 2 baths
$539,000Coming Soon2 beds 2 baths5750 Bou Ave #805, ROCKVILLE, MD 20852
MLS# MDMC2201892Listed by: REDFIN CORP - Coming SoonOpen Sat, 1 to 3pm
 $1,375,000Coming Soon5 beds 5 baths
$1,375,000Coming Soon5 beds 5 baths3927 Cranes Bill Ct, ROCKVILLE, MD 20852
MLS# MDMC2195180Listed by: RE/MAX REALTY CENTRE, INC. - New
 $420,000Active6 beds 2 baths2,080 sq. ft.
$420,000Active6 beds 2 baths2,080 sq. ft.1106 Veirs Mill Rd, ROCKVILLE, MD 20851
MLS# MDMC2202002Listed by: VYBE REALTY
