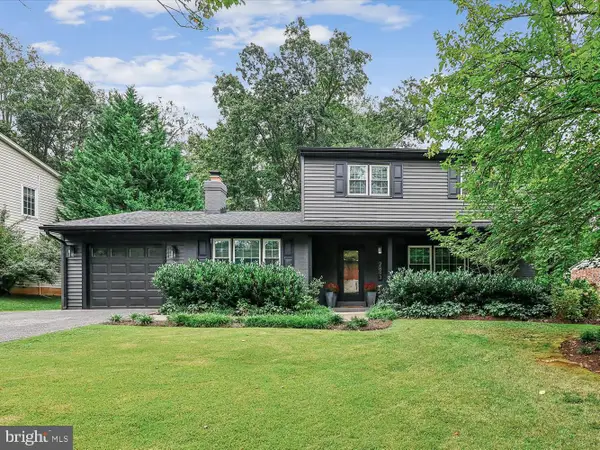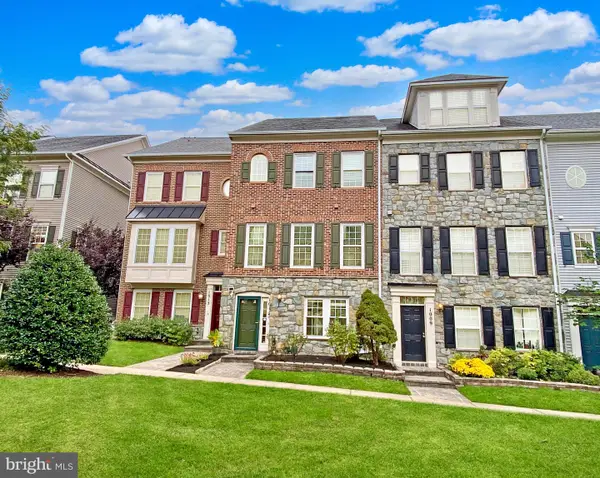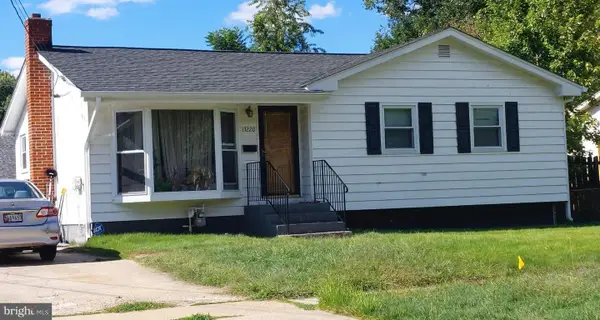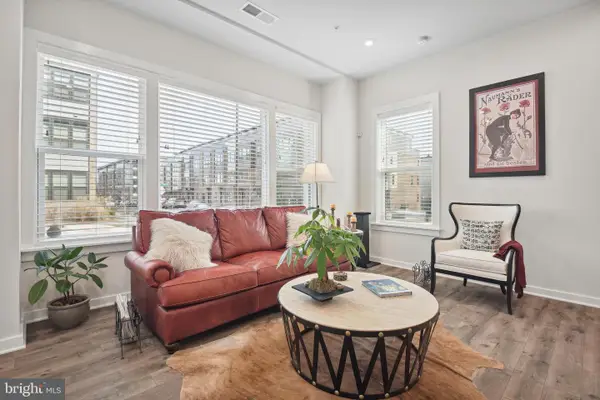501 Hungerford Dr #325, Rockville, MD 20850
Local realty services provided by:Better Homes and Gardens Real Estate Community Realty
501 Hungerford Dr #325,Rockville, MD 20850
$349,000
- 1 Beds
- 1 Baths
- 963 sq. ft.
- Condominium
- Pending
Listed by:yungtun yang
Office:evergreen properties
MLS#:MDMC2194548
Source:BRIGHTMLS
Price summary
- Price:$349,000
- Price per sq. ft.:$362.41
About this home
Amazing opportunity to own this state-of-the-art condo steps from Rockville Town Center and Metro. Beautifully updated kitchen with brand-new stainless-steel appliances, quartz counters and gas cooking! Open and bright living/dining room with new sleek LVP floors and recessed lighting throughout. The loft makes a great home office or guest quarters. Full size new washer/dryer in unit. Two (2) assigned garage parking spaces directly behind the building plus a storage unit. Building amenities include swimming pool, gym, party room with billiard and ping-pong tables, theater room, and bike storage. Pet Friendly! Condo fee covers FIOS Internet and cable! Minutes from shops, restaurants, grocery stores, weekend farmer’s market. Easy commute to NIH or DC, minutes to I-270.
Contact an agent
Home facts
- Year built:2003
- Listing ID #:MDMC2194548
- Added:55 day(s) ago
- Updated:October 02, 2025 at 12:14 PM
Rooms and interior
- Bedrooms:1
- Total bathrooms:1
- Full bathrooms:1
- Living area:963 sq. ft.
Heating and cooling
- Cooling:Central A/C
- Heating:Central, Forced Air, Hot Water, Natural Gas
Structure and exterior
- Year built:2003
- Building area:963 sq. ft.
Schools
- High school:RICHARD MONTGOMERY
- Middle school:JULIUS WEST
- Elementary school:BEALL
Utilities
- Water:Public
- Sewer:Public Sewer
Finances and disclosures
- Price:$349,000
- Price per sq. ft.:$362.41
- Tax amount:$4,055 (2024)
New listings near 501 Hungerford Dr #325
- New
 $899,000Active4 beds 4 baths2,385 sq. ft.
$899,000Active4 beds 4 baths2,385 sq. ft.2893 Balmoral Dr, ROCKVILLE, MD 20850
MLS# MDMC2202456Listed by: COLDWELL BANKER REALTY - New
 $699,900Active3 beds 3 baths1,900 sq. ft.
$699,900Active3 beds 3 baths1,900 sq. ft.1011 Gaither Rd, ROCKVILLE, MD 20850
MLS# MDMC2200806Listed by: RE/MAX REALTY GROUP - Coming Soon
 $399,900Coming Soon3 beds 2 baths
$399,900Coming Soon3 beds 2 baths13220 Superior St, ROCKVILLE, MD 20853
MLS# MDMC2202362Listed by: COLDWELL BANKER REALTY - New
 $519,999Active3 beds 3 baths1,674 sq. ft.
$519,999Active3 beds 3 baths1,674 sq. ft.16162 Connors Way #73, ROCKVILLE, MD 20855
MLS# MDMC2202096Listed by: EQCO REAL ESTATE INC. - Coming SoonOpen Sun, 2 to 5pm
 $1,325,000Coming Soon4 beds 4 baths
$1,325,000Coming Soon4 beds 4 baths9728 Watts Branch Dr, ROCKVILLE, MD 20850
MLS# MDMC2200882Listed by: LONG & FOSTER REAL ESTATE, INC. - Coming Soon
 $1,225,000Coming Soon3 beds 4 baths
$1,225,000Coming Soon3 beds 4 baths504 Golden Oak Ter, ROCKVILLE, MD 20850
MLS# MDMC2202334Listed by: SAMSON PROPERTIES - Coming Soon
 $1,695,000Coming Soon4 beds 6 baths
$1,695,000Coming Soon4 beds 6 baths9818 Bald Cypress Dr, ROCKVILLE, MD 20850
MLS# MDMC2202284Listed by: COMPASS - Coming Soon
 $398,999Coming Soon3 beds 3 baths
$398,999Coming Soon3 beds 3 baths4002 Norbeck Square Dr, ROCKVILLE, MD 20853
MLS# MDMC2201762Listed by: LONG & FOSTER REAL ESTATE, INC. - New
 $389,000Active3 beds 2 baths1,119 sq. ft.
$389,000Active3 beds 2 baths1,119 sq. ft.10001 Vanderbilt Cir #8-2, ROCKVILLE, MD 20850
MLS# MDMC2191584Listed by: RE/MAX REALTY GROUP - Coming SoonOpen Sat, 1 to 3pm
 $1,249,000Coming Soon4 beds 5 baths
$1,249,000Coming Soon4 beds 5 baths503 Autumn Wind Way, ROCKVILLE, MD 20850
MLS# MDMC2201412Listed by: COMPASS
