501 Hungerford Dr #354, Rockville, MD 20850
Local realty services provided by:Better Homes and Gardens Real Estate Valley Partners
501 Hungerford Dr #354,Rockville, MD 20850
$335,000
- 2 Beds
- 2 Baths
- 1,186 sq. ft.
- Condominium
- Active
Listed by:nathan b dart
Office:re/max realty group
MLS#:MDMC2173184
Source:BRIGHTMLS
Price summary
- Price:$335,000
- Price per sq. ft.:$282.46
About this home
Spacious 2BR/2BA Condo in Rockville Town Center
Welcome to this beautifully maintained 2-bedroom, 2-bath condo offering over 1,100 sq ft of open-concept living in a secure elevator building. Enjoy hardwood floors throughout, a sunlit living and dining area with custom built-ins, a cozy gas fireplace, and a private balcony. The updated kitchen features granite countertops, stainless steel appliances, and a 5-burner gas range.
The primary suite includes a walk-in closet and a luxurious ensuite bath with an oversized vanity and walk-in glass shower. The spacious second bedroom has ample storage and access to a second full bath with a walk-in shower. Additional highlights include an in-unit laundry room, two assigned parking spaces, and a large storage area.
Community amenities include a pool, fitness center, and meeting rooms. Unbeatable location—walk to Metro, shopping, dining, and entertainment in Downtown Rockville.
Contact an agent
Home facts
- Year built:2003
- Listing ID #:MDMC2173184
- Added:140 day(s) ago
- Updated:October 02, 2025 at 01:39 PM
Rooms and interior
- Bedrooms:2
- Total bathrooms:2
- Full bathrooms:2
- Living area:1,186 sq. ft.
Heating and cooling
- Cooling:Central A/C
- Heating:Heat Pump(s), Natural Gas
Structure and exterior
- Year built:2003
- Building area:1,186 sq. ft.
Schools
- High school:RICHARD MONTGOMERY
- Middle school:JULIUS WEST
- Elementary school:BEALL
Utilities
- Water:Public
- Sewer:Public Sewer
Finances and disclosures
- Price:$335,000
- Price per sq. ft.:$282.46
- Tax amount:$4,609 (2024)
New listings near 501 Hungerford Dr #354
- New
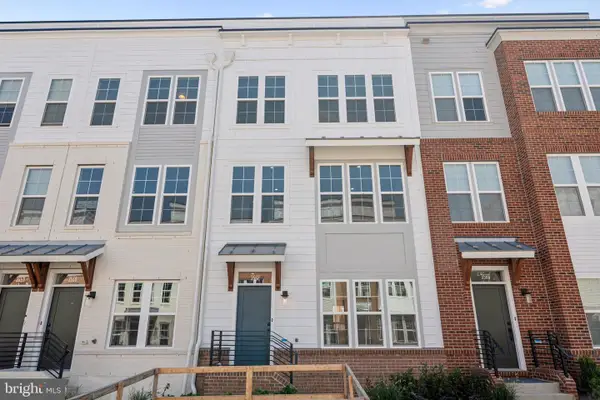 $899,000Active4 beds 4 baths2,400 sq. ft.
$899,000Active4 beds 4 baths2,400 sq. ft.3562 Margaret Jones Pl, ROCKVILLE, MD 20852
MLS# MDMC2202328Listed by: RLAH @PROPERTIES - New
 $165,000Active1 beds 1 baths870 sq. ft.
$165,000Active1 beds 1 baths870 sq. ft.118 Monroe St #604, ROCKVILLE, MD 20850
MLS# MDMC2202250Listed by: HOUWZER, LLC - Coming Soon
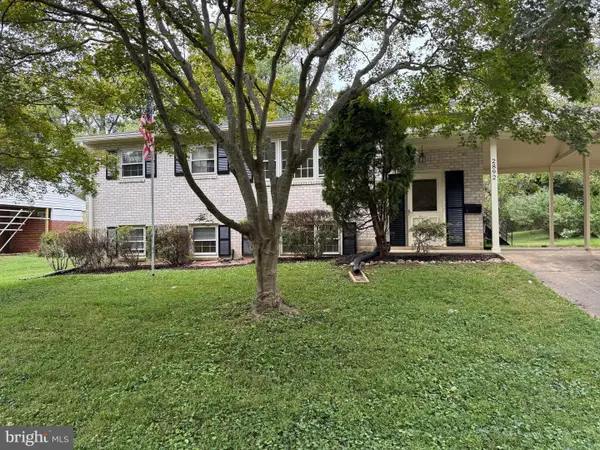 $825,000Coming Soon5 beds 3 baths
$825,000Coming Soon5 beds 3 baths2892 Balmoral Dr, ROCKVILLE, MD 20850
MLS# MDMC2202308Listed by: RE/MAX TOWN CENTER - New
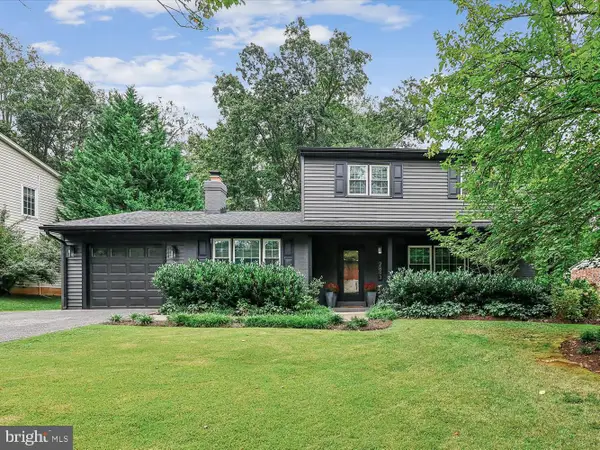 $899,000Active4 beds 4 baths2,385 sq. ft.
$899,000Active4 beds 4 baths2,385 sq. ft.2893 Balmoral Dr, ROCKVILLE, MD 20850
MLS# MDMC2202456Listed by: COLDWELL BANKER REALTY - New
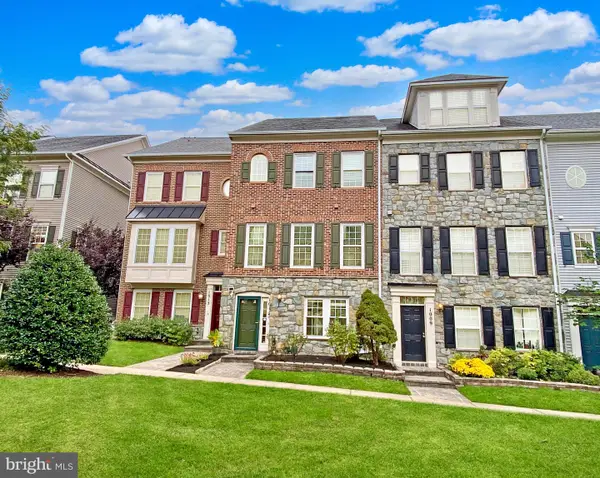 $699,900Active3 beds 3 baths1,900 sq. ft.
$699,900Active3 beds 3 baths1,900 sq. ft.1011 Gaither Rd, ROCKVILLE, MD 20850
MLS# MDMC2200806Listed by: RE/MAX REALTY GROUP - Coming Soon
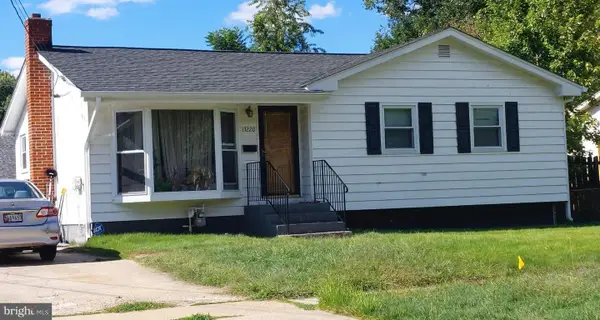 $399,900Coming Soon3 beds 2 baths
$399,900Coming Soon3 beds 2 baths13220 Superior St, ROCKVILLE, MD 20853
MLS# MDMC2202362Listed by: COLDWELL BANKER REALTY - New
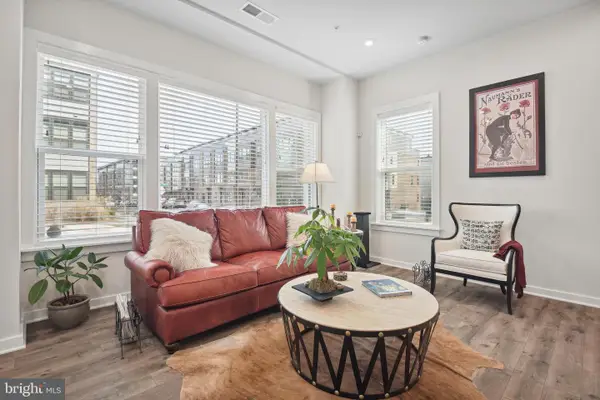 $519,999Active3 beds 3 baths1,674 sq. ft.
$519,999Active3 beds 3 baths1,674 sq. ft.16162 Connors Way #73, ROCKVILLE, MD 20855
MLS# MDMC2202096Listed by: EQCO REAL ESTATE INC. - Coming SoonOpen Sun, 2 to 5pm
 $1,325,000Coming Soon4 beds 4 baths
$1,325,000Coming Soon4 beds 4 baths9728 Watts Branch Dr, ROCKVILLE, MD 20850
MLS# MDMC2200882Listed by: LONG & FOSTER REAL ESTATE, INC. - Coming Soon
 $1,225,000Coming Soon3 beds 4 baths
$1,225,000Coming Soon3 beds 4 baths504 Golden Oak Ter, ROCKVILLE, MD 20850
MLS# MDMC2202334Listed by: SAMSON PROPERTIES - Coming Soon
 $1,695,000Coming Soon4 beds 6 baths
$1,695,000Coming Soon4 beds 6 baths9818 Bald Cypress Dr, ROCKVILLE, MD 20850
MLS# MDMC2202284Listed by: COMPASS
