5525 Burnside Dr #5525, ROCKVILLE, MD 20853
Local realty services provided by:Better Homes and Gardens Real Estate Reserve
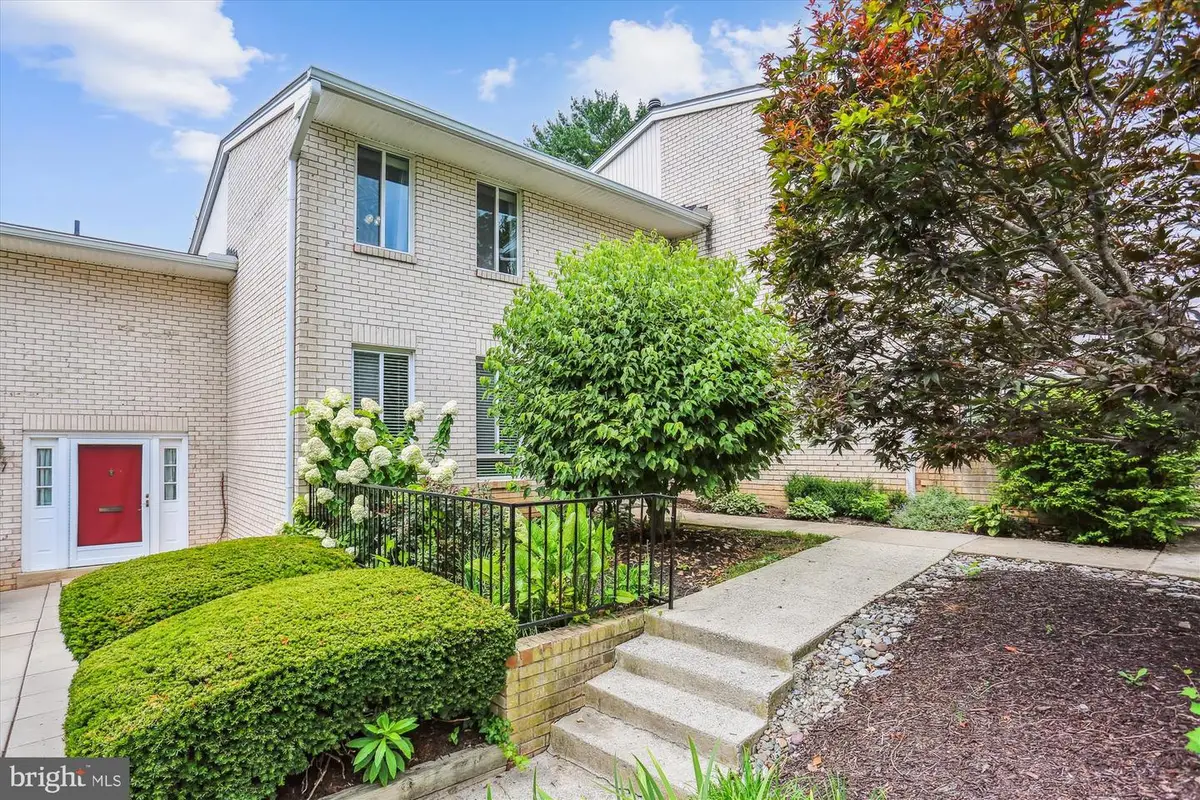
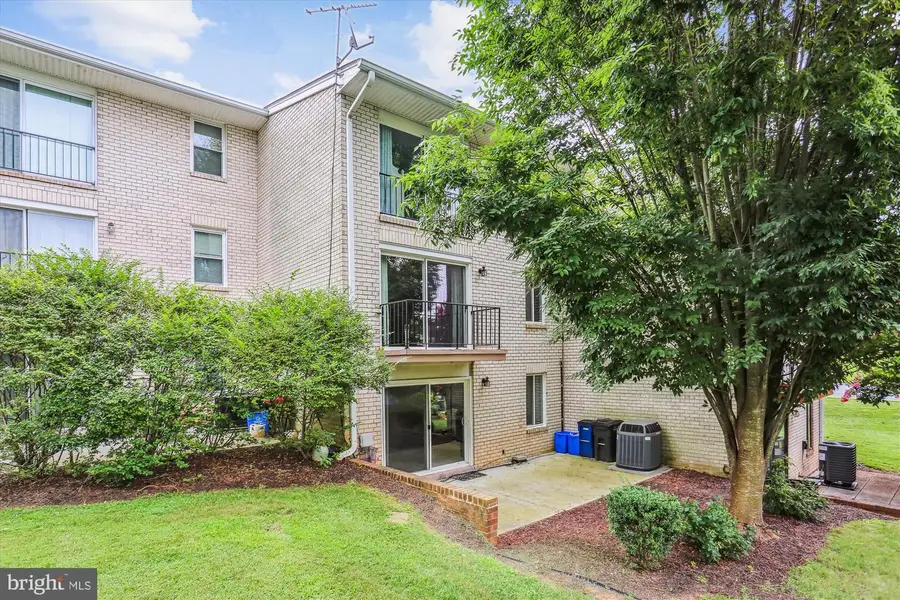
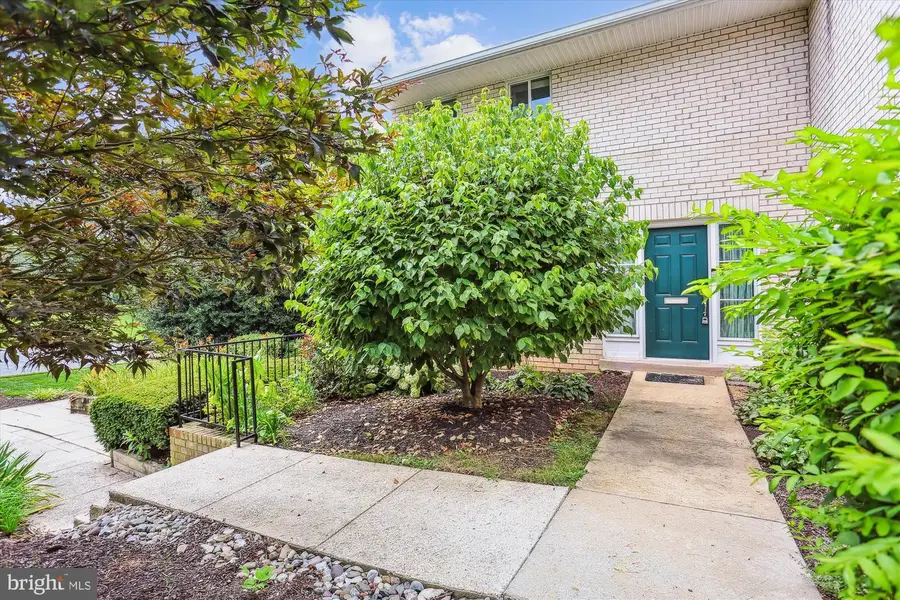
Listed by:molly f carter
Office:long & foster real estate, inc.
MLS#:MDMC2190966
Source:BRIGHTMLS
Price summary
- Price:$399,000
- Price per sq. ft.:$204.62
About this home
Imagine living in your own low-maintenance home within mere minutes of parks, rec, trails & lakes, shopping, schools, art & entertainment without the hubbub of the city and right off Rock Creek Park. Go and work out or play pickle ball right across the street then meet a neighbor for coffee; hit the private pool within the association or another just blocks away! This lovely 3 bedroom, 2.5 bath 3 level Townhome Condo with LOW CONDO FEE INCLUDES: TWO assigned parking spots, Gas, Heat, Water & Sewer, Pool, Exterior such as Landscaping and the Roof, Snow Removal. From new flooring and fresh paint to granite and stainless steel to updated HVAC, kitchen & baths, windows & doors and paint and flooring, this home is turn-key, move-in ready!
FEATURES & AMENITIES • 3 bedrooms, 2 full baths • Spacious ceramic foyer with expansive guest closet and bright new Pella front door with side transoms to brighten and welcome you home! • Updated powder room with ceramic floor and trendy vanity and sink — sure to welcome guests • Step up to the sun-filled main level living room with gleaming new LVP floor and oversized windows with sliding glass door to balcony • Dining room with new LVP floor with service to the kitchen provides for easy entertaining • Expansive remodeled kitchen with ceramic tile floor features granite countertops, attractive ceramic tile backsplash, solid-wood oak cabinets, top- of-the-line stainless steel appliances with gas cooking and plenty cabinet storage; opens to the additional breakfast room with ceramic floor and floor-to-ceiling windows overlooking the front landscaping • Extraordinary upper level owner’s suite with plush carpeting, large walk in closet and a luxurious, bright en-suite tub bath; two additional large bedrooms; hall linen closet • Lower Level recreation room is perfect for relaxing, setting up a media room for entertaining, or gaming; tall ceilings with glass slider to rear patio and green space making this space expansive and bright. • Spacious laundry storage room provides plenty of storage on the lower level • Just some of the special features include the two parking assigned spots for each town home plus visitor spaces, brick exterior and patio, spectacular owner’s suite, newer systems, updated kitchen and baths, fresh paint and flooring throughout — so beautifully and meticulously maintained and improved over the years! NEWER: HVAC (new motor & motherboard in 2025), Roof, Windows, Flooring, Appliances, Recessed Lighting and Paint! CONDO FEE INCLUDES: Gas, Water & Sewer, Exterior Care Including Roof, Pool, Snow Removal, Trash and Landscaping! PLEASE NOTE: the condo fee increased ONLY $17 in about 10 years after many years of reduction!!
Contact an agent
Home facts
- Year built:1969
- Listing Id #:MDMC2190966
- Added:8 day(s) ago
- Updated:August 15, 2025 at 07:30 AM
Rooms and interior
- Bedrooms:3
- Total bathrooms:3
- Full bathrooms:2
- Half bathrooms:1
- Living area:1,950 sq. ft.
Heating and cooling
- Cooling:Ceiling Fan(s), Central A/C
- Heating:Forced Air, Natural Gas
Structure and exterior
- Roof:Asphalt
- Year built:1969
- Building area:1,950 sq. ft.
Schools
- High school:ROCKVILLE
- Middle school:EARLE B. WOOD
- Elementary school:FLOWER VALLEY
Utilities
- Water:Community, Public
- Sewer:Public Sewer
Finances and disclosures
- Price:$399,000
- Price per sq. ft.:$204.62
- Tax amount:$4,293 (2025)
New listings near 5525 Burnside Dr #5525
- Coming Soon
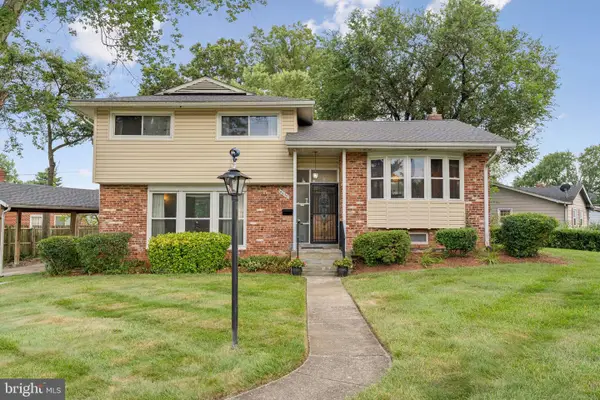 $525,000Coming Soon5 beds 3 baths
$525,000Coming Soon5 beds 3 baths4630 Aspen Hill Rd, ROCKVILLE, MD 20853
MLS# MDMC2194838Listed by: RLAH @PROPERTIES - Open Sat, 2 to 4pmNew
 $1,150,000Active4 beds 4 baths3,511 sq. ft.
$1,150,000Active4 beds 4 baths3,511 sq. ft.10 Climbing Rose Ct, ROCKVILLE, MD 20850
MLS# MDMC2194214Listed by: COMPASS - New
 $230,000Active2 beds 1 baths1,068 sq. ft.
$230,000Active2 beds 1 baths1,068 sq. ft.2509 Baltimore #3, ROCKVILLE, MD 20853
MLS# MDMC2195126Listed by: LONG & FOSTER REAL ESTATE, INC. - Open Sun, 1 to 4pmNew
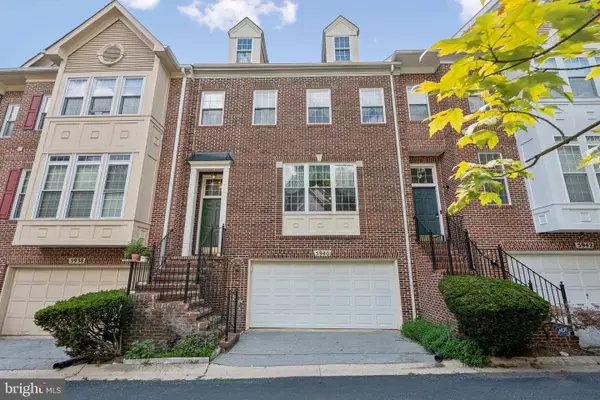 $649,900Active3 beds 3 baths2,307 sq. ft.
$649,900Active3 beds 3 baths2,307 sq. ft.5940 Halpine Rd, ROCKVILLE, MD 20851
MLS# MDMC2194858Listed by: RLAH @PROPERTIES - New
 $600,000Active4 beds 3 baths1,976 sq. ft.
$600,000Active4 beds 3 baths1,976 sq. ft.4608 Olden Rd, ROCKVILLE, MD 20852
MLS# MDMC2195098Listed by: HOUWZER, LLC - Open Sun, 2 to 4pmNew
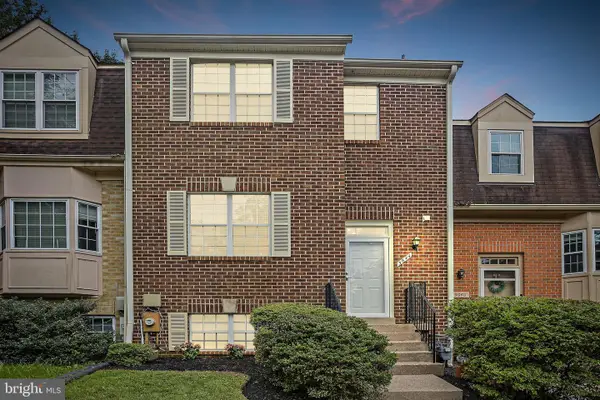 $539,900Active4 beds 4 baths1,981 sq. ft.
$539,900Active4 beds 4 baths1,981 sq. ft.5644 Hogenhill Ter, ROCKVILLE, MD 20853
MLS# MDMC2195148Listed by: LONG & FOSTER REAL ESTATE, INC. - Open Sun, 1 to 4pmNew
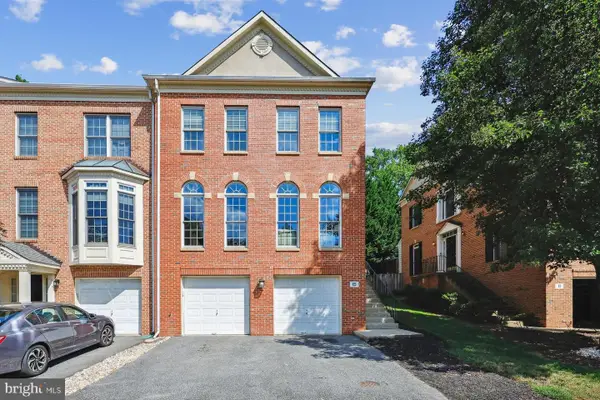 $850,000Active3 beds 4 baths2,592 sq. ft.
$850,000Active3 beds 4 baths2,592 sq. ft.15 Blue Hosta Way, ROCKVILLE, MD 20850
MLS# MDMC2194484Listed by: RORY S. COAKLEY REALTY, INC. - Coming Soon
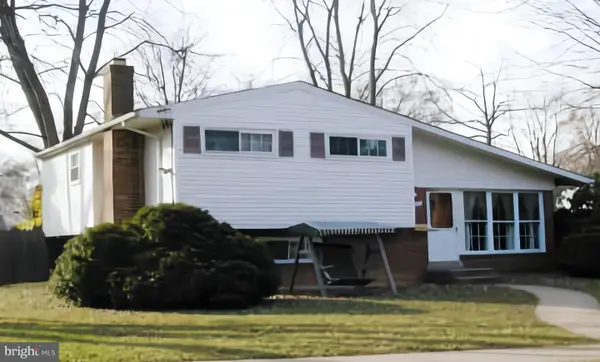 $550,000Coming Soon3 beds 3 baths
$550,000Coming Soon3 beds 3 baths12810 Caldwell St, ROCKVILLE, MD 20853
MLS# MDMC2189628Listed by: RE/MAX REALTY SERVICES - Open Sat, 1 to 3pmNew
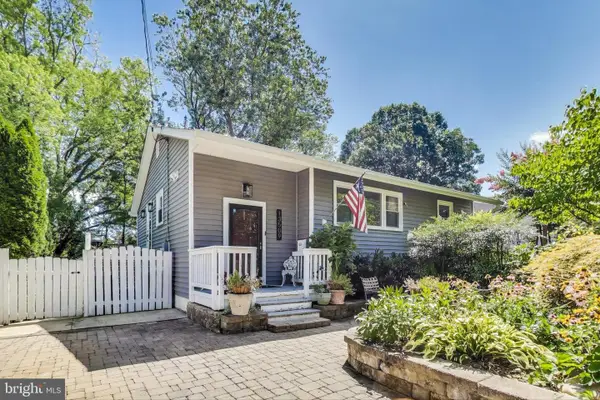 $550,000Active4 beds 2 baths1,666 sq. ft.
$550,000Active4 beds 2 baths1,666 sq. ft.13509 Turkey Branch Pkwy, ROCKVILLE, MD 20853
MLS# MDMC2193974Listed by: FAIRFAX REALTY PREMIER - New
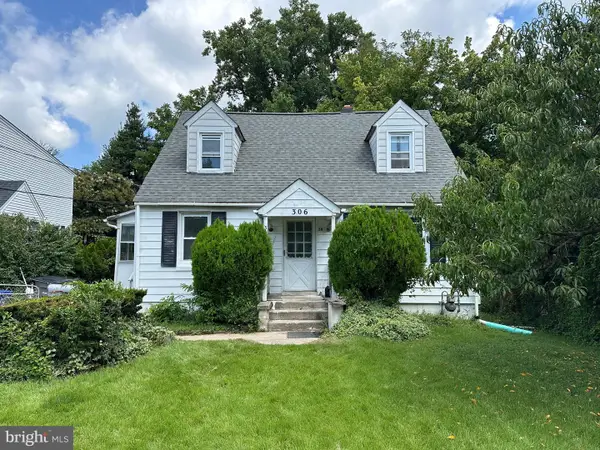 $385,000Active6 beds 2 baths1,710 sq. ft.
$385,000Active6 beds 2 baths1,710 sq. ft.306 Grandin Ave, ROCKVILLE, MD 20850
MLS# MDMC2194876Listed by: REALTY ADVANTAGE OF MARYLAND LLC
