701 Fallsgrove Dr #314, Rockville, MD 20850
Local realty services provided by:Better Homes and Gardens Real Estate Maturo
Listed by:jane l weissman
Office:coldwell banker realty
MLS#:MDMC2175110
Source:BRIGHTMLS
Price summary
- Price:$525,000
- Price per sq. ft.:$315.5
About this home
**Seller will look at all serious offers ! Unbeatable new price in this unbeatable location!!Step into a beautifully refreshed space—this spacious 2-bedroom, 2-bath corner condo with a library/den has just been fully painted, creating a bright, open feel throughout. It’s a fresh new look that truly makes the home shine! With 1,644 sq. ft. of thoughtfully designed living space, enjoy an open floor plan that includes two balconies—one off the living room with views of beautifully landscaped flower beds and the back entrance, and another private one off the primary bedroom. Brand new carpeting was installed in March 2025, and the efficient tankless water heater was added in 2021. A Ring system with camera and audio is included—just download the app and you're good to go. A rare bonus in Fallsgrove: this unit includes a separately deeded detached one-car garage, just a few steps from the back entrance. Not every unit here offers that kind of convenience!
The building sits right across from the scenic walking trails, playground and the Thomas Farm Community Center with an active Pickle Ball community. Plus, you’re just a short walk to the Fallsgrove shopping center and amenities including the pool and fitness room. This condo offers a fantastic canvas for your personal touches nestled in a convenient community with so many wonderful amenities. Don't wait-opportunity is calling! I can’t say enough nice things about this neighborhood especially since I live here! 😀
Contact an agent
Home facts
- Year built:2003
- Listing ID #:MDMC2175110
- Added:165 day(s) ago
- Updated:October 02, 2025 at 11:12 AM
Rooms and interior
- Bedrooms:2
- Total bathrooms:2
- Full bathrooms:2
- Living area:1,664 sq. ft.
Heating and cooling
- Cooling:Ceiling Fan(s), Central A/C
- Heating:Forced Air, Hot Water, Natural Gas
Structure and exterior
- Year built:2003
- Building area:1,664 sq. ft.
Utilities
- Water:Public
- Sewer:Public Sewer
Finances and disclosures
- Price:$525,000
- Price per sq. ft.:$315.5
- Tax amount:$6,692 (2024)
New listings near 701 Fallsgrove Dr #314
- Open Sun, 1 to 3pmNew
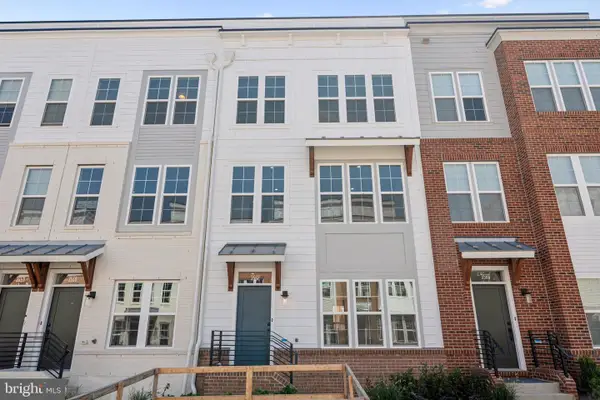 $899,000Active4 beds 4 baths2,400 sq. ft.
$899,000Active4 beds 4 baths2,400 sq. ft.3562 Margaret Jones Pl, ROCKVILLE, MD 20852
MLS# MDMC2202328Listed by: RLAH @PROPERTIES - New
 $165,000Active1 beds 1 baths870 sq. ft.
$165,000Active1 beds 1 baths870 sq. ft.118 Monroe St #604, ROCKVILLE, MD 20850
MLS# MDMC2202250Listed by: HOUWZER, LLC - Coming Soon
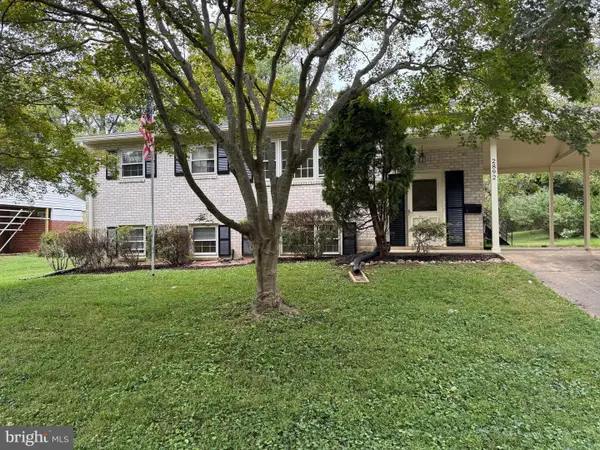 $825,000Coming Soon5 beds 3 baths
$825,000Coming Soon5 beds 3 baths2892 Balmoral Dr, ROCKVILLE, MD 20850
MLS# MDMC2202308Listed by: RE/MAX TOWN CENTER - New
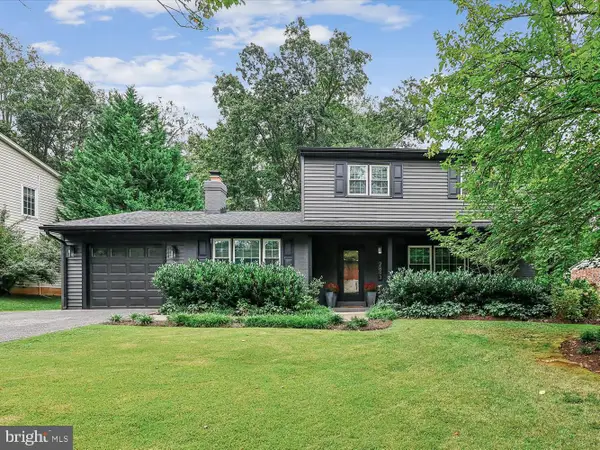 $899,000Active4 beds 4 baths2,385 sq. ft.
$899,000Active4 beds 4 baths2,385 sq. ft.2893 Balmoral Dr, ROCKVILLE, MD 20850
MLS# MDMC2202456Listed by: COLDWELL BANKER REALTY - Open Sun, 1 to 3pmNew
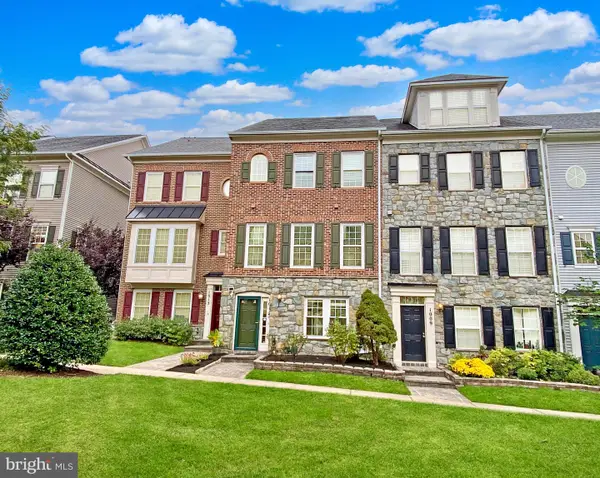 $699,900Active3 beds 3 baths1,900 sq. ft.
$699,900Active3 beds 3 baths1,900 sq. ft.1011 Gaither Rd, ROCKVILLE, MD 20850
MLS# MDMC2200806Listed by: RE/MAX REALTY GROUP - Coming Soon
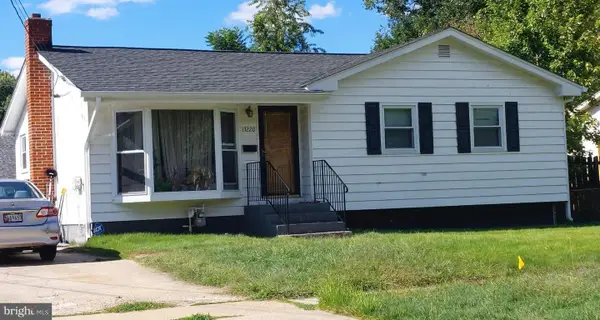 $399,900Coming Soon3 beds 2 baths
$399,900Coming Soon3 beds 2 baths13220 Superior St, ROCKVILLE, MD 20853
MLS# MDMC2202362Listed by: COLDWELL BANKER REALTY - New
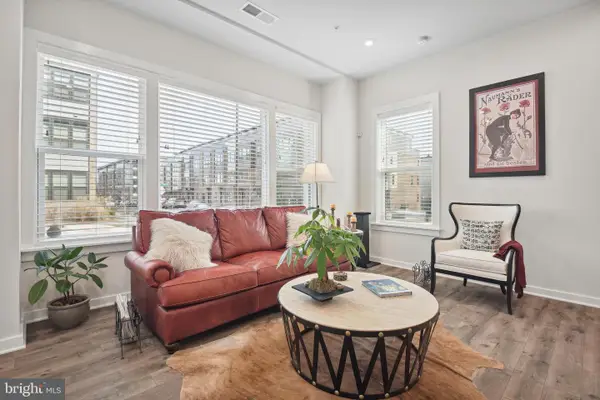 $519,999Active3 beds 3 baths1,674 sq. ft.
$519,999Active3 beds 3 baths1,674 sq. ft.16162 Connors Way #73, ROCKVILLE, MD 20855
MLS# MDMC2202096Listed by: EQCO REAL ESTATE INC. - Coming SoonOpen Sun, 2 to 5pm
 $1,325,000Coming Soon4 beds 4 baths
$1,325,000Coming Soon4 beds 4 baths9728 Watts Branch Dr, ROCKVILLE, MD 20850
MLS# MDMC2200882Listed by: LONG & FOSTER REAL ESTATE, INC. - Coming Soon
 $1,225,000Coming Soon3 beds 4 baths
$1,225,000Coming Soon3 beds 4 baths504 Golden Oak Ter, ROCKVILLE, MD 20850
MLS# MDMC2202334Listed by: SAMSON PROPERTIES - Coming Soon
 $1,695,000Coming Soon4 beds 6 baths
$1,695,000Coming Soon4 beds 6 baths9818 Bald Cypress Dr, ROCKVILLE, MD 20850
MLS# MDMC2202284Listed by: COMPASS
