7207 Osprey Dr, ROCKVILLE, MD 20855
Local realty services provided by:Better Homes and Gardens Real Estate GSA Realty
Upcoming open houses
- Sun, Sep 1401:00 pm - 03:00 pm
Listed by:paul c nam
Office:samson properties
MLS#:MDMC2195676
Source:BRIGHTMLS
Price summary
- Price:$935,000
- Price per sq. ft.:$283.59
- Monthly HOA dues:$18.75
About this home
Nestled in a quite, prestigious neighborhood, this stunning model home meticulously maintained by the original homeowners is the largest of the builder floorplans with an open architectural design and soaring spaces that create an exceptional visual appeal throughout. Enter through a magnificent two-story foyer featuring an elegant curved staircase. Handsome double doors lead to a private office with an expansive bay window, while across the foyer, a sunny living room with crown molding leads seamlessly to an elegant formal dining room with tasteful wainscoting. The heart of the home is the gourmet kitchen, complete with granite countertops, abundant counter space, pantry, and greenhouse window. the glass-enclosed breakfast nook brings the outdoors in with vaulted skylight ceilings and private wooded views. the family room boasts a solid masonry fireplace. vaulted ceilings, second floor Juliet balcony, and floor to ceiling windows and French door that leads out to a custom deck with built-in benches. The bedroom level overlooks both the foyer and family room below. the master suite is a true retreat, featuring a luxurious bathroom with double vanities, his and hers walk-in closets, an oversized deluxe Jacuzzi tub, and a separate glass-enclosed shower. Three additional generous bedrooms, each ample closet space and one with a finished a bonus room for a kids' hideout or storage, share a well-appointed full bath with a double vanity. Finished walkout lower level adds an additional 1,404 sf for a total of 4,701 finished sf with welcoming windows and French door, a flex room for a second office or craft room, a third full bath with shower, oversized recreation room, and 2 spacious storage/workshop rooms including a deep work sink. the exquisitely landscaped grounds feature flower and fruit trees, gardens, and colorful seasonal blooms throughout the wooded backyard, creating a serene outdoor retreat. This immaculately maintained home features fresh interior and exterior paint, 2025 new microwave, 2024 new insulated garage door with quiet motor and myQ remote connectivity, 2024 washer and dishwasher, freshly painted deck, 2022 HVAC motor replacement, 2016 renovated kitchen with countertops, backsplash and appliances, and 2015 heat pump installation. A nationally renowned elementary school in the top-ranked Montgomery County Public School system is within steps out the front door with a huge playground and a bus stop to Richard Montgomery High School's International Baccalaureate Program. Easy access to Shady Grove Metro Station and major highways including I-270, I-370, and ICC ensures convenient commuting, while nearby amenities include Needwood Golf Course, Mansion, and Lake within Rock Creek Regional Park with access to boating, picnicking, hiking, biking, Smith Educational Center, Meadowside Nature Center, and Rock Creek trail to the National Zoo, all within walking/biking distance via paved pathways and dedicated crosswalks.
Contact an agent
Home facts
- Year built:1989
- Listing ID #:MDMC2195676
- Added:1 day(s) ago
- Updated:September 14, 2025 at 01:55 PM
Rooms and interior
- Bedrooms:4
- Total bathrooms:4
- Full bathrooms:3
- Half bathrooms:1
- Living area:3,297 sq. ft.
Heating and cooling
- Cooling:Central A/C, Heat Pump(s)
- Heating:Central, Electric, Forced Air, Natural Gas
Structure and exterior
- Year built:1989
- Building area:3,297 sq. ft.
- Lot area:0.24 Acres
Schools
- High school:COL. ZADOK MAGRUDER
- Middle school:SHADY GROVE
- Elementary school:CANDLEWOOD
Utilities
- Water:Public
- Sewer:Public Sewer
Finances and disclosures
- Price:$935,000
- Price per sq. ft.:$283.59
- Tax amount:$8,366 (2024)
New listings near 7207 Osprey Dr
- Coming Soon
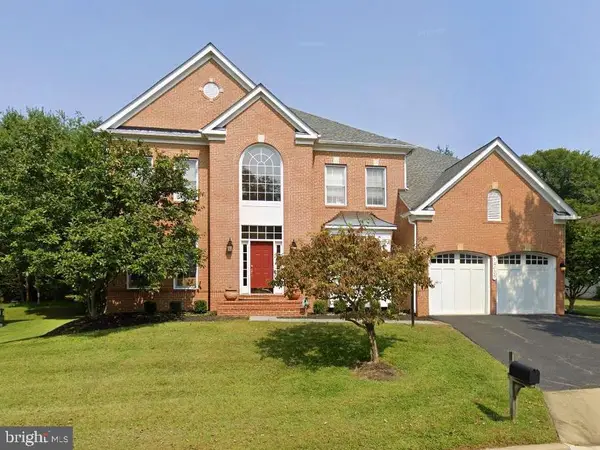 $1,425,000Coming Soon5 beds 5 baths
$1,425,000Coming Soon5 beds 5 baths14039 Weeping Cherry Dr, ROCKVILLE, MD 20850
MLS# MDMC2199782Listed by: COMPASS - New
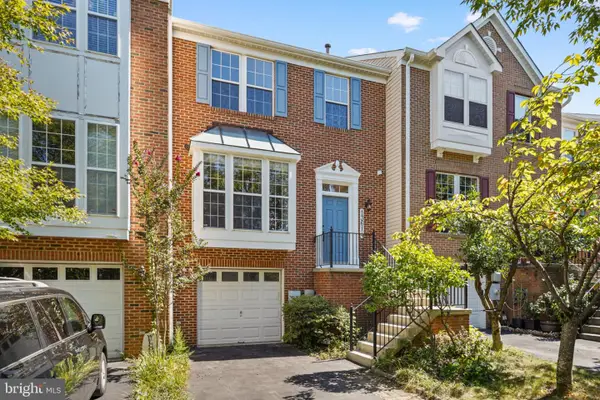 $790,000Active3 beds 4 baths2,022 sq. ft.
$790,000Active3 beds 4 baths2,022 sq. ft.13614 Valley Oak Cir, ROCKVILLE, MD 20850
MLS# MDMC2199836Listed by: HOMETOWN ELITE REALTY LLC 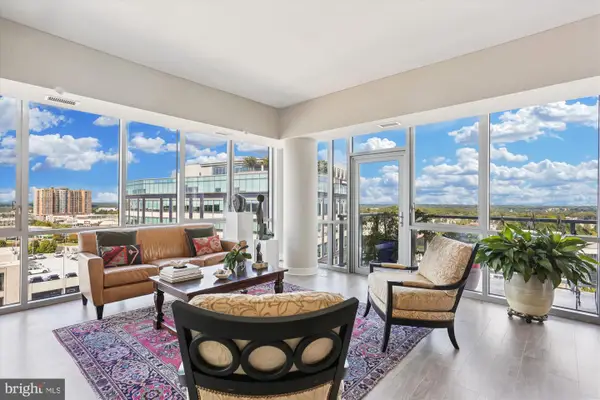 $950,000Pending2 beds 2 baths1,510 sq. ft.
$950,000Pending2 beds 2 baths1,510 sq. ft.930 Rose Ave #1410, ROCKVILLE, MD 20852
MLS# MDMC2197210Listed by: LONG & FOSTER REAL ESTATE, INC.- Coming SoonOpen Sat, 11am to 1pm
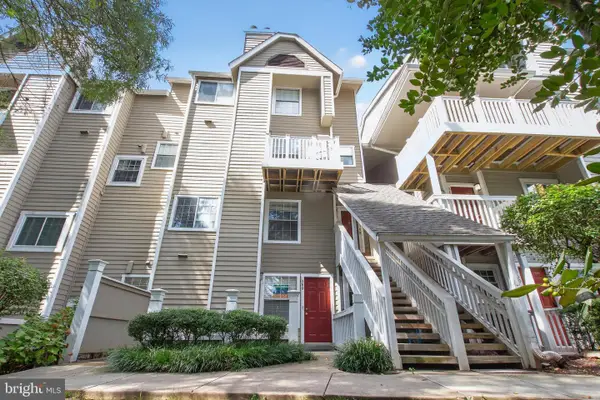 $479,999Coming Soon3 beds 3 baths
$479,999Coming Soon3 beds 3 baths5804 Inman Park Cir #120, ROCKVILLE, MD 20852
MLS# MDMC2197442Listed by: KELLER WILLIAMS CAPITAL PROPERTIES - Open Sun, 2:30 to 4:30pmNew
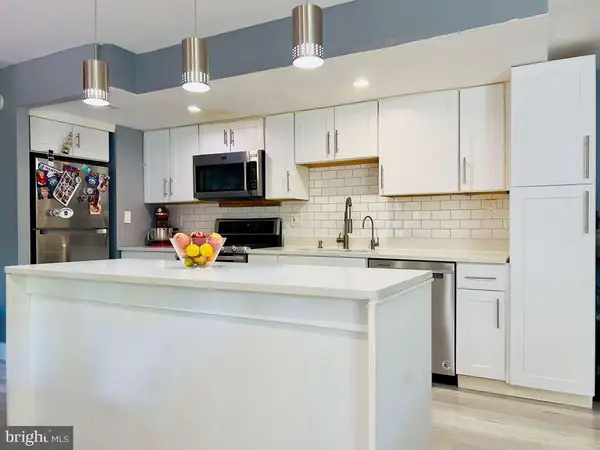 $250,000Active2 beds 1 baths1,007 sq. ft.
$250,000Active2 beds 1 baths1,007 sq. ft.12311 Braxfield Ct #425, ROCKVILLE, MD 20852
MLS# MDMC2198520Listed by: COMPASS - New
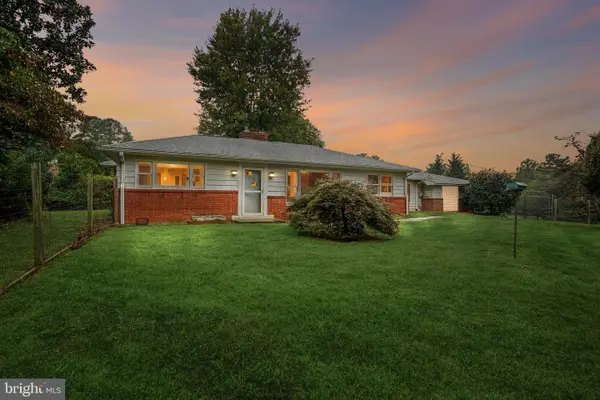 $675,000Active3 beds 3 baths2,286 sq. ft.
$675,000Active3 beds 3 baths2,286 sq. ft.13200 Valley Dr, ROCKVILLE, MD 20850
MLS# MDMC2192134Listed by: HILLSTROM REAL ESTATE - Coming SoonOpen Sun, 1 to 4pm
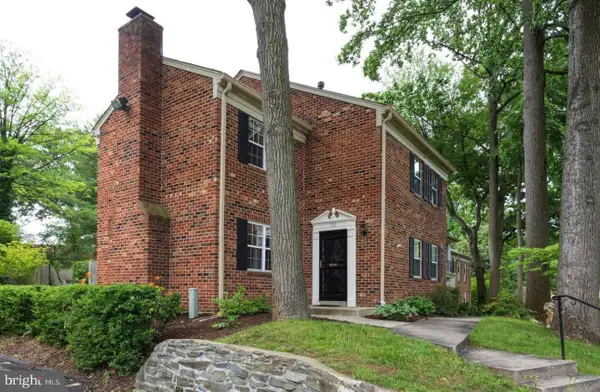 $549,900Coming Soon4 beds 3 baths
$549,900Coming Soon4 beds 3 baths788 Princeton Pl #2-788, ROCKVILLE, MD 20850
MLS# MDMC2199672Listed by: UNIONPLUS REALTY, INC. - New
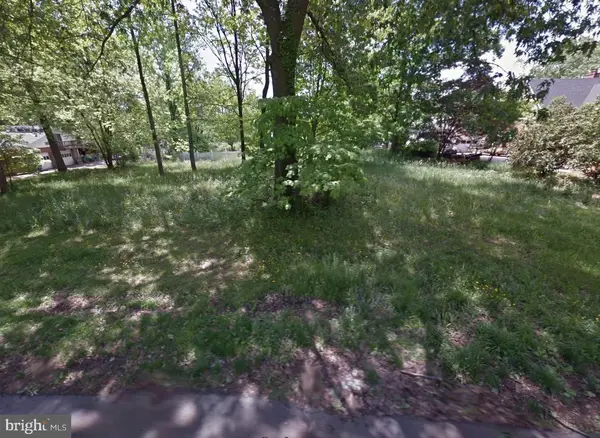 $400,000Active1.03 Acres
$400,000Active1.03 Acres4424 Chestnut Ln, ROCKVILLE, MD 20853
MLS# MDMC2199270Listed by: SAMSON PROPERTIES - New
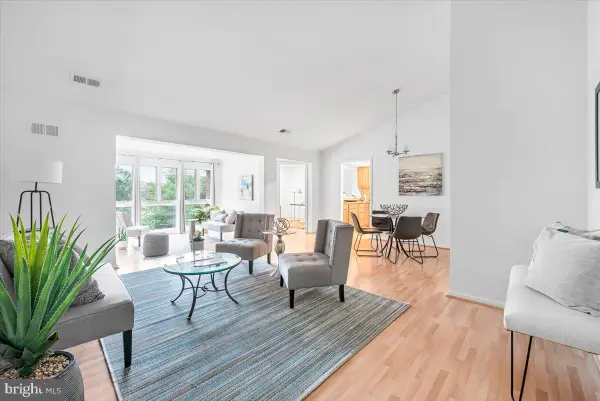 $525,000Active2 beds 2 baths1,152 sq. ft.
$525,000Active2 beds 2 baths1,152 sq. ft.10717 Kings Riding Way #301, ROCKVILLE, MD 20852
MLS# MDMC2198470Listed by: COMPASS
