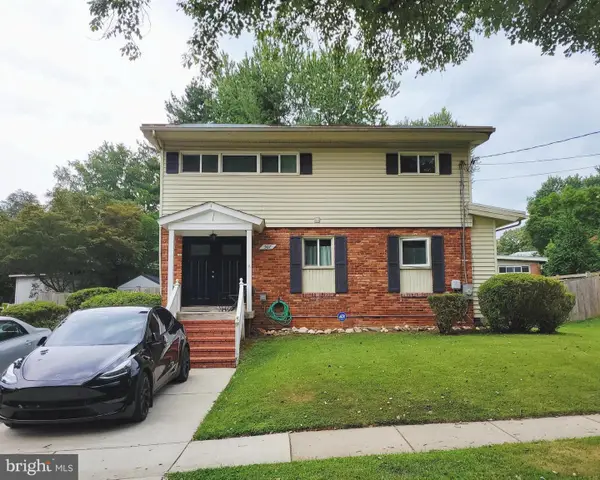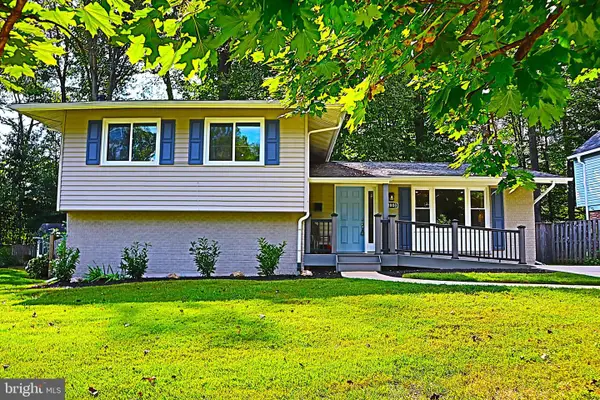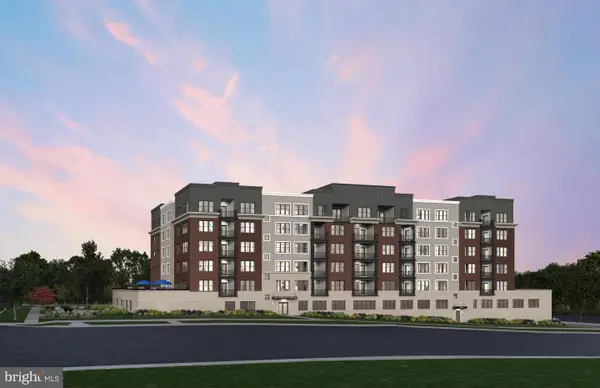9504 Veirs Dr, Rockville, MD 20850
Local realty services provided by:Better Homes and Gardens Real Estate Valley Partners
9504 Veirs Dr,Rockville, MD 20850
$1,125,000
- 4 Beds
- 3 Baths
- 3,335 sq. ft.
- Single family
- Active
Listed by:deepak nathani
Office:exp realty, llc.
MLS#:MDMC2174884
Source:BRIGHTMLS
Price summary
- Price:$1,125,000
- Price per sq. ft.:$337.33
About this home
Beautifully Updated 4-Bedroom Rambler on Nearly an Acre in Glen Hills. Welcome to this stunningly updated and meticulously maintained 4-bedroom, 3-bathroom rambler, nestled on a picturesque 0.89-acre lot in the heart of Glen Hills. Offering the ease of one-level living, this home features 3 spacious bedrooms and 2 fully renovated gorgeous bathrooms on the main floor, with a fourth bedroom and third full bath on the finished walk-out lower level.
Inside, you’ll find a bright and airy living room, perfect for gatherings, a formal dining room, and a warm family room that opens into a sun-filled four-season sunroom. The updated kitchen boasts granite countertops, stainless steel appliances, and ample cabinetry—a dream for any home chef.
Every bathroom has been thoughtfully remodeled with high-end finishes, delivering both comfort and style. Other highlights include hardwood floors throughout, updated windows and roof, and main-level laundry for convenience.
The finished lower level adds incredible flexibility, offering a large additional bedroom with egress, an updated full bath, and expansive living space—ideal for a guest suite, in-law suite, or private office.
Outdoors, enjoy peaceful surroundings, a 2-car garage, covered carport, circular driveway, and an updated septic system for peace of mind.
Located in the sought-after Wootton School District, this home truly offers it all—spacious living, modern updates, and a prime location!! Bring your best offer!
Contact an agent
Home facts
- Year built:1955
- Listing ID #:MDMC2174884
- Added:171 day(s) ago
- Updated:October 01, 2025 at 02:34 AM
Rooms and interior
- Bedrooms:4
- Total bathrooms:3
- Full bathrooms:3
- Living area:3,335 sq. ft.
Heating and cooling
- Cooling:Central A/C
- Heating:90% Forced Air, Natural Gas
Structure and exterior
- Roof:Asphalt
- Year built:1955
- Building area:3,335 sq. ft.
- Lot area:0.89 Acres
Schools
- High school:THOMAS S. WOOTTON
- Middle school:ROBERT FROST
- Elementary school:FALLSMEAD
Utilities
- Water:Well
- Sewer:Private Septic Tank
Finances and disclosures
- Price:$1,125,000
- Price per sq. ft.:$337.33
- Tax amount:$9,212 (2024)
New listings near 9504 Veirs Dr
- Coming Soon
 $1,249,000Coming Soon4 beds 5 baths
$1,249,000Coming Soon4 beds 5 baths503 Autumn Wind Way, ROCKVILLE, MD 20850
MLS# MDMC2201412Listed by: COMPASS - Coming Soon
 $625,000Coming Soon3 beds 4 baths
$625,000Coming Soon3 beds 4 baths507 Linthicum St, ROCKVILLE, MD 20851
MLS# MDMC2201368Listed by: REDFIN CORP - Coming SoonOpen Sun, 2 to 4pm
 $674,990Coming Soon5 beds 3 baths
$674,990Coming Soon5 beds 3 baths13800 Flint Rock Rd, ROCKVILLE, MD 20853
MLS# MDMC2200624Listed by: REMAX PLATINUM REALTY - Coming Soon
 $1,195,000Coming Soon4 beds 3 baths
$1,195,000Coming Soon4 beds 3 baths11613 Bedfordshire Ave, ROCKVILLE, MD 20854
MLS# MDMC2192770Listed by: COMPASS - New
 $997,500Active4 beds 3 baths2,707 sq. ft.
$997,500Active4 beds 3 baths2,707 sq. ft.13413 Glen Mill Rd #as Is, ROCKVILLE, MD 20850
MLS# MDMC2201622Listed by: COMPASS - Coming SoonOpen Sat, 2 to 4pm
 $750,000Coming Soon4 beds 3 baths
$750,000Coming Soon4 beds 3 baths4715 Powder House Dr, ROCKVILLE, MD 20853
MLS# MDMC2202108Listed by: LONG & FOSTER REAL ESTATE, INC. - Coming SoonOpen Sun, 12 to 2pm
 $539,000Coming Soon2 beds 2 baths
$539,000Coming Soon2 beds 2 baths5750 Bou Ave #805, ROCKVILLE, MD 20852
MLS# MDMC2201892Listed by: REDFIN CORP - Coming SoonOpen Sat, 1 to 3pm
 $1,375,000Coming Soon5 beds 5 baths
$1,375,000Coming Soon5 beds 5 baths3927 Cranes Bill Ct, ROCKVILLE, MD 20852
MLS# MDMC2195180Listed by: RE/MAX REALTY CENTRE, INC. - New
 $420,000Active6 beds 2 baths2,080 sq. ft.
$420,000Active6 beds 2 baths2,080 sq. ft.1106 Veirs Mill Rd, ROCKVILLE, MD 20851
MLS# MDMC2202002Listed by: VYBE REALTY  $1,014,990Pending2 beds 2 baths1,703 sq. ft.
$1,014,990Pending2 beds 2 baths1,703 sq. ft.1121 Fortune Ter #309, POTOMAC, MD 20854
MLS# MDMC2201990Listed by: MONUMENT SOTHEBY'S INTERNATIONAL REALTY
