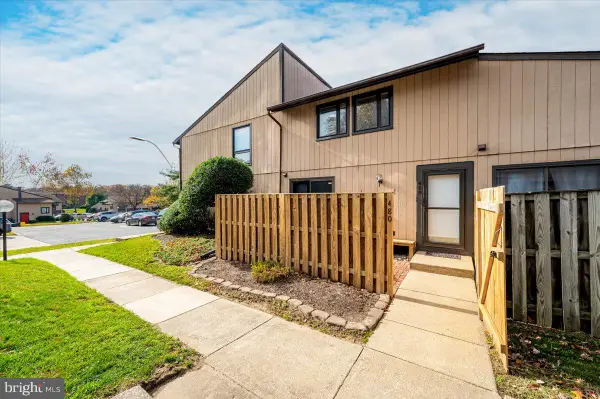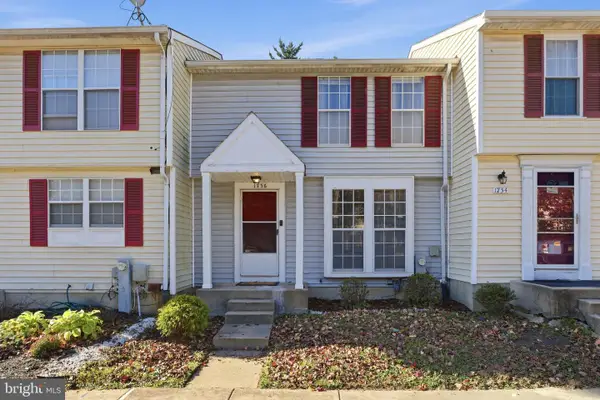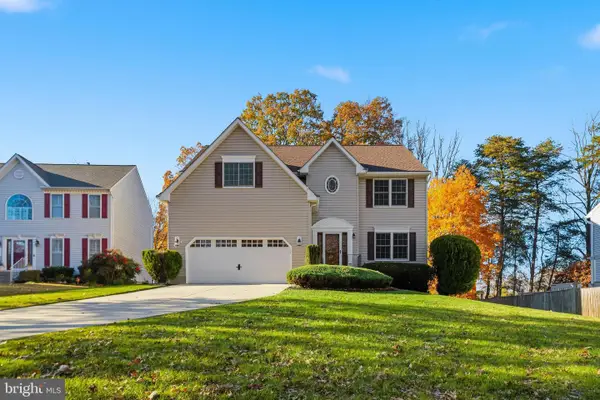8206 Barrington Ct, Severn, MD 21144
Local realty services provided by:Better Homes and Gardens Real Estate Cassidon Realty
Listed by: sarah a. reynolds, jesses n griswold
Office: keller williams realty
MLS#:MDAA2130944
Source:BRIGHTMLS
Price summary
- Price:$325,000
- Price per sq. ft.:$186.78
About this home
Discover a beautifully designed home in Severn that perfectly balances comfort, style, and functionality. The open combination of dining and living space is ideal for both entertaining and everyday family life, providing a bright, airy setting filled with natural light. The spacious eat-in kitchen serves as the heart of the home, offering a welcoming spot for casual meals, morning coffee, or lively gatherings with friends and family. For more formal occasions, the separate dining area provides an elegant backdrop for memorable dinners and celebrations. Thoughtfully laid out, this home ensures seamless flow between rooms while offering practical conveniences, including ample off-street parking. With its versatile living spaces and warm, inviting atmosphere, this residence is ready to accommodate both everyday life and special moments, making it an exceptional opportunity for comfortable, modern living in a desirable Severn location.
Contact an agent
Home facts
- Year built:2004
- Listing ID #:MDAA2130944
- Added:5 day(s) ago
- Updated:November 16, 2025 at 01:41 AM
Rooms and interior
- Bedrooms:3
- Total bathrooms:3
- Full bathrooms:2
- Half bathrooms:1
- Living area:1,740 sq. ft.
Heating and cooling
- Cooling:Central A/C
- Heating:Forced Air, Natural Gas
Structure and exterior
- Year built:2004
- Building area:1,740 sq. ft.
Schools
- High school:MEADE
- Middle school:MACARTHUR
- Elementary school:VAN BOKKELEN
Utilities
- Water:Public
- Sewer:Public Sewer
Finances and disclosures
- Price:$325,000
- Price per sq. ft.:$186.78
- Tax amount:$3,225 (2025)
New listings near 8206 Barrington Ct
- New
 $659,804Active5 beds 3 baths3,416 sq. ft.
$659,804Active5 beds 3 baths3,416 sq. ft.786 Jennie Dr, SEVERN, MD 21144
MLS# MDAA2129602Listed by: RE/MAX GALAXY - Coming Soon
 $274,820Coming Soon2 beds 2 baths
$274,820Coming Soon2 beds 2 baths480 West Ct, GLEN BURNIE, MD 21061
MLS# MDAA2131240Listed by: EXP REALTY, LLC - Coming Soon
 $299,999Coming Soon3 beds 3 baths
$299,999Coming Soon3 beds 3 baths1756 Jacobs Meadow Dr, SEVERN, MD 21144
MLS# MDAA2126742Listed by: KELLER WILLIAMS REALTY CENTRE - Coming Soon
 $575,000Coming Soon3 beds 3 baths
$575,000Coming Soon3 beds 3 baths7867 Chestnut Leaf Rd, SEVERN, MD 21144
MLS# MDAA2130774Listed by: BLACKWELL REAL ESTATE, LLC - New
 $659,999Active4 beds 3 baths2,623 sq. ft.
$659,999Active4 beds 3 baths2,623 sq. ft.7706 W Evanston Ct, SEVERN, MD 21144
MLS# MDAA2130776Listed by: DOUGLAS REALTY LLC - Coming Soon
 $749,000Coming Soon5 beds 5 baths
$749,000Coming Soon5 beds 5 baths8533 Okeefe Dr, SEVERN, MD 21144
MLS# MDAA2130922Listed by: KELLER WILLIAMS FLAGSHIP - New
 $475,000Active3 beds 4 baths2,040 sq. ft.
$475,000Active3 beds 4 baths2,040 sq. ft.8532 Golden Eagle Ln, SEVERN, MD 21144
MLS# MDAA2131098Listed by: CAPRIKA REALTY - New
 $475,000Active3 beds 2 baths1,542 sq. ft.
$475,000Active3 beds 2 baths1,542 sq. ft.8238 Wb And A Rd, SEVERN, MD 21144
MLS# MDAA2131110Listed by: RE/MAX LEADING EDGE - New
 $400,000Active3 beds 2 baths1,462 sq. ft.
$400,000Active3 beds 2 baths1,462 sq. ft.1818 Lasalle Pl, SEVERN, MD 21144
MLS# MDAA2131208Listed by: RED CEDAR REAL ESTATE, LLC - Coming SoonOpen Sat, 12 to 2pm
 $439,900Coming Soon3 beds 2 baths
$439,900Coming Soon3 beds 2 baths8084 Clark Station Rd, SEVERN, MD 21144
MLS# MDAA2131244Listed by: VYBE REALTY
