12108 Dewey Rd, SILVER SPRING, MD 20906
Local realty services provided by:Better Homes and Gardens Real Estate Premier
Upcoming open houses
- Sat, Sep 1311:00 am - 01:00 pm
Listed by:gail l lee
Office:long & foster real estate, inc.
MLS#:MDMC2199636
Source:BRIGHTMLS
Price summary
- Price:$495,000
- Price per sq. ft.:$401.13
About this home
***JUST LISTED***OPEN SAT September 13th***11 am to 1 PM***Come tour this Sweet 3/4 BR Home in the HEART of Silver Spring***UPDATED ROOF & Gutter Guards/HWH/Water Proofing and MORE***Gleaming HARDWOODS***TWO Bedrooms and 1 Bath Up***ONE Bedroom and 1 Bath on the Lower Level with a kitchenette that was originally a 4th Bedroom***This home is set up to possibly rent-out or Air B&B the Lower Level with a separate entrance***Enjoy the totally FENCED rear yard, spacious decking with a gate out to Winding Creek Local Park and Rock Creek Trail where walkers/bikers and runners enjoy access to***Close to Public transportation and everything Silver Spring and Kensington have to offer!***NO HOA***LOOK at the Photo tour and Call for a Personal Tour!***Est. Mont. County Taxes $4,880***
Contact an agent
Home facts
- Year built:1946
- Listing ID #:MDMC2199636
- Added:1 day(s) ago
- Updated:September 13, 2025 at 05:22 AM
Rooms and interior
- Bedrooms:3
- Total bathrooms:2
- Full bathrooms:2
- Living area:1,234 sq. ft.
Heating and cooling
- Cooling:Central A/C
- Heating:Central, Natural Gas
Structure and exterior
- Roof:Composite
- Year built:1946
- Building area:1,234 sq. ft.
- Lot area:0.17 Acres
Schools
- High school:WHEATON
- Elementary school:VIERS MILL
Utilities
- Water:Public
- Sewer:Public Sewer
Finances and disclosures
- Price:$495,000
- Price per sq. ft.:$401.13
- Tax amount:$4,880 (2024)
New listings near 12108 Dewey Rd
- New
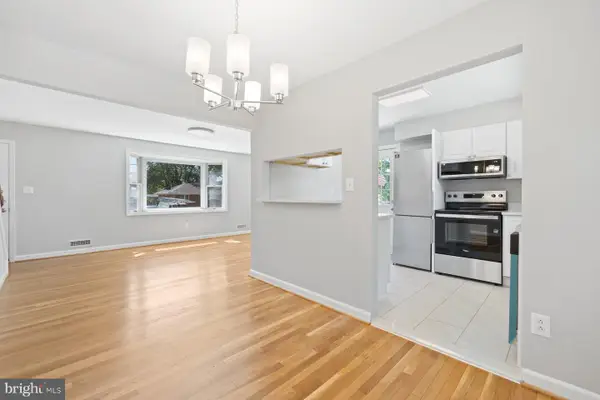 $550,000Active4 beds 2 baths1,350 sq. ft.
$550,000Active4 beds 2 baths1,350 sq. ft.3311 Harrell St, SILVER SPRING, MD 20906
MLS# MDMC2199768Listed by: ARGENT REALTY,LLC - Open Sun, 2 to 4pmNew
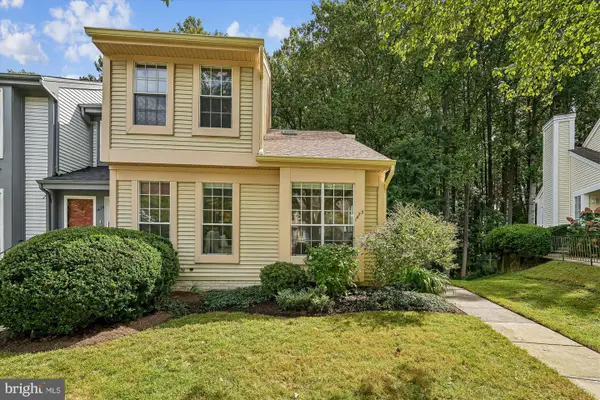 $550,000Active4 beds 4 baths2,431 sq. ft.
$550,000Active4 beds 4 baths2,431 sq. ft.1473 Casino Cir, SILVER SPRING, MD 20906
MLS# MDMC2198884Listed by: COMPASS - Open Sun, 12:30 to 2:30pmNew
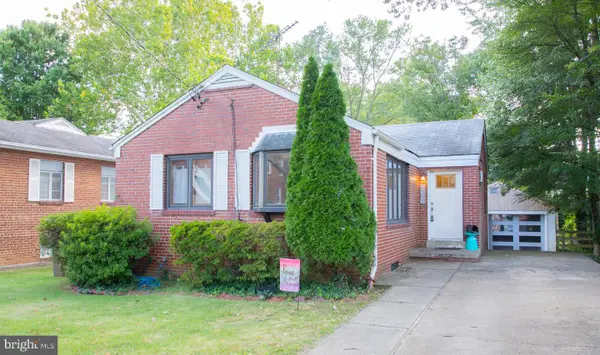 $447,900Active2 beds 1 baths924 sq. ft.
$447,900Active2 beds 1 baths924 sq. ft.9406 Seminole St, SILVER SPRING, MD 20901
MLS# MDMC2198094Listed by: RE/MAX EXCELLENCE REALTY - New
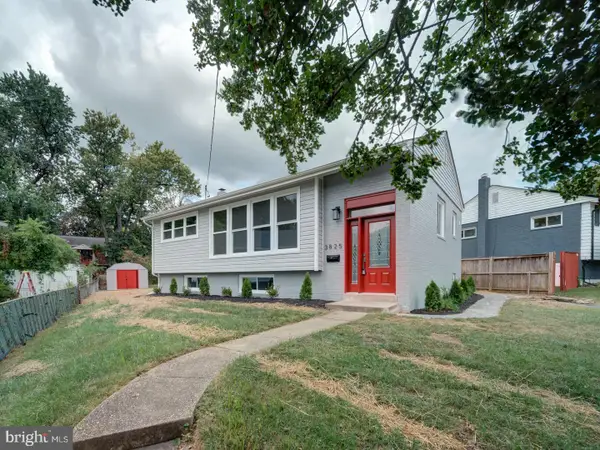 $575,000Active4 beds 3 baths1,769 sq. ft.
$575,000Active4 beds 3 baths1,769 sq. ft.3825 Palmira Ln, SILVER SPRING, MD 20906
MLS# MDMC2199384Listed by: TRADEMARK PROPERTIES - Coming SoonOpen Sat, 2 to 4pm
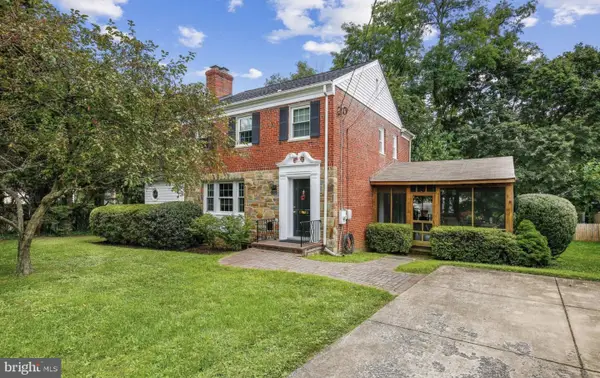 $629,000Coming Soon3 beds 2 baths
$629,000Coming Soon3 beds 2 baths211 E Indian Spring Dr, SILVER SPRING, MD 20901
MLS# MDMC2198994Listed by: REDFIN CORP - Open Sun, 1 to 3pmNew
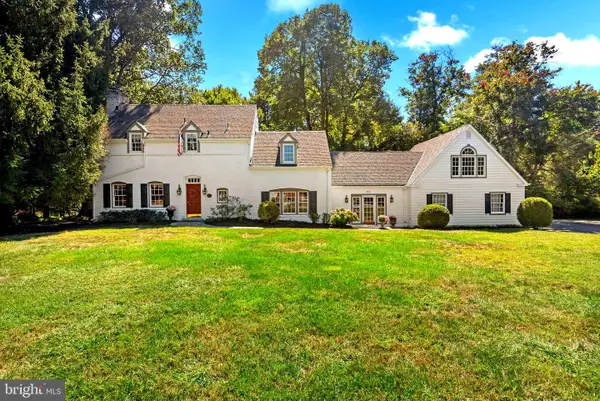 $899,000Active4 beds 3 baths3,110 sq. ft.
$899,000Active4 beds 3 baths3,110 sq. ft.801 Notley Rd, SILVER SPRING, MD 20904
MLS# MDMC2187022Listed by: COMPASS - Coming Soon
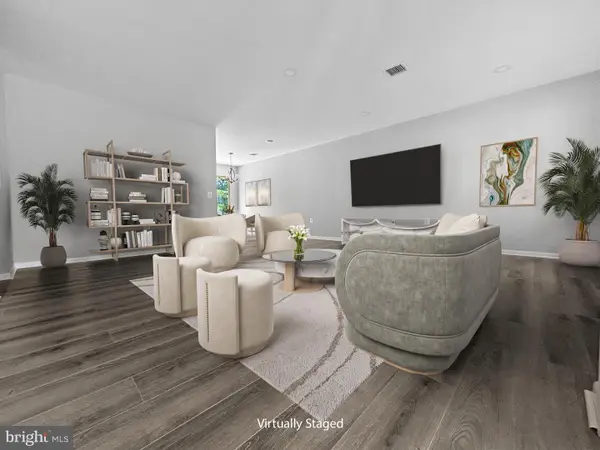 $552,000Coming Soon3 beds 2 baths
$552,000Coming Soon3 beds 2 baths3504 Fitzhugh Ln #49-c, SILVER SPRING, MD 20906
MLS# MDMC2199274Listed by: WEICHERT, REALTORS - Open Sat, 1 to 3pmNew
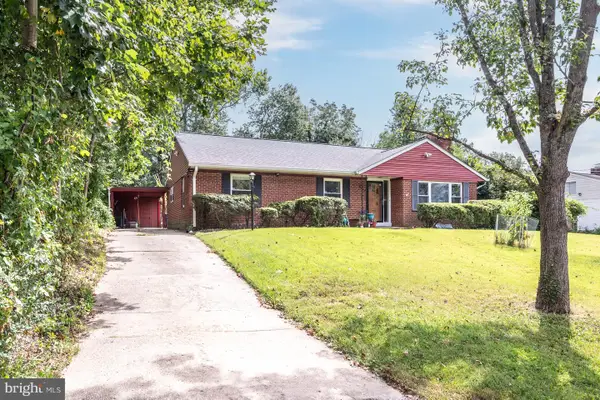 $549,999Active3 beds 3 baths2,235 sq. ft.
$549,999Active3 beds 3 baths2,235 sq. ft.3122 Helsel Dr, SILVER SPRING, MD 20906
MLS# MDMC2199294Listed by: EXP REALTY, LLC - New
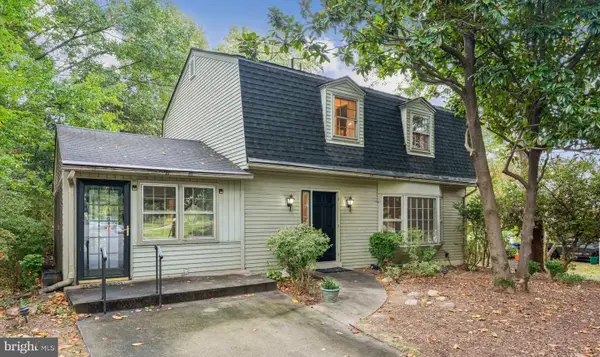 $549,900Active3 beds 4 baths1,800 sq. ft.
$549,900Active3 beds 4 baths1,800 sq. ft.2209 Victor Ct, SILVER SPRING, MD 20906
MLS# MDMC2199526Listed by: COMPASS
