2209 Victor Ct, SILVER SPRING, MD 20906
Local realty services provided by:Better Homes and Gardens Real Estate Reserve
Listed by:stephen e schuck
Office:compass
MLS#:MDMC2199526
Source:BRIGHTMLS
Price summary
- Price:$549,900
- Price per sq. ft.:$305.5
About this home
NEW on MARKET! Open Saturday 9/13 2-4!
Welcome to this beautifully updated Silver Spring home featuring 3 bedrooms, 2 full and 2 half baths on a .18-acre lot. Freshly painted throughout, this home is move-in ready with gleaming new hardwood floors on the main level and brand-new carpet upstairs, offering a fresh, modern feel the moment you walk in.
The functional floor plan includes spacious living and dining areas, a kitchen ready for everyday meals or entertaining, and comfortable bedrooms filled with natural light. With two full baths and two half baths, convenience is built right in for both family and guests.
Outside, enjoy private driveway parking and just the right amount of yard space for low-maintenance living. Perfectly located, this home is close to shopping, dining, parks, commuter routes, and public transit—offering the ideal blend of comfort and convenience.
This is your chance to own a freshly updated home in the heart of Silver Spring—don’t miss it!
Contact an agent
Home facts
- Year built:1972
- Listing ID #:MDMC2199526
- Added:1 day(s) ago
- Updated:September 13, 2025 at 05:22 AM
Rooms and interior
- Bedrooms:3
- Total bathrooms:4
- Full bathrooms:2
- Half bathrooms:2
- Living area:1,800 sq. ft.
Heating and cooling
- Cooling:Central A/C
- Heating:Central, Electric, Natural Gas
Structure and exterior
- Roof:Shingle
- Year built:1972
- Building area:1,800 sq. ft.
- Lot area:0.18 Acres
Schools
- High school:CALL SCHOOL BOARD
- Middle school:CALL SCHOOL BOARD
- Elementary school:GEORGIAN FOREST
Utilities
- Water:Public
- Sewer:Public Sewer
Finances and disclosures
- Price:$549,900
- Price per sq. ft.:$305.5
- Tax amount:$5,438 (2025)
New listings near 2209 Victor Ct
- New
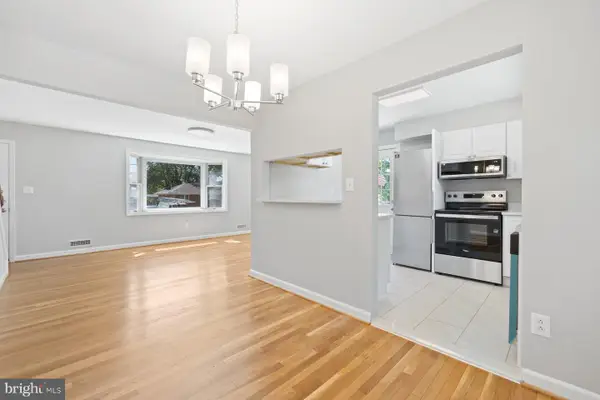 $550,000Active4 beds 2 baths1,350 sq. ft.
$550,000Active4 beds 2 baths1,350 sq. ft.3311 Harrell St, SILVER SPRING, MD 20906
MLS# MDMC2199768Listed by: ARGENT REALTY,LLC - Open Sun, 2 to 4pmNew
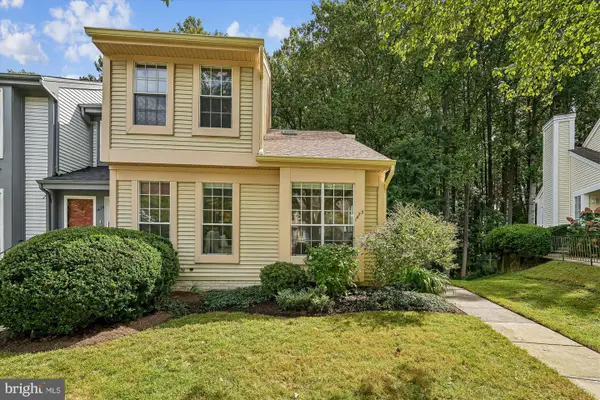 $550,000Active4 beds 4 baths2,431 sq. ft.
$550,000Active4 beds 4 baths2,431 sq. ft.1473 Casino Cir, SILVER SPRING, MD 20906
MLS# MDMC2198884Listed by: COMPASS - Open Sun, 12:30 to 2:30pmNew
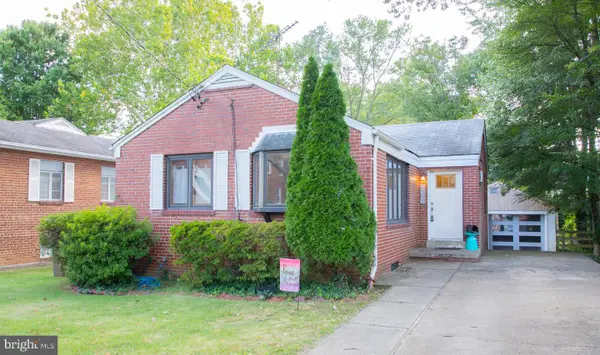 $447,900Active2 beds 1 baths924 sq. ft.
$447,900Active2 beds 1 baths924 sq. ft.9406 Seminole St, SILVER SPRING, MD 20901
MLS# MDMC2198094Listed by: RE/MAX EXCELLENCE REALTY - New
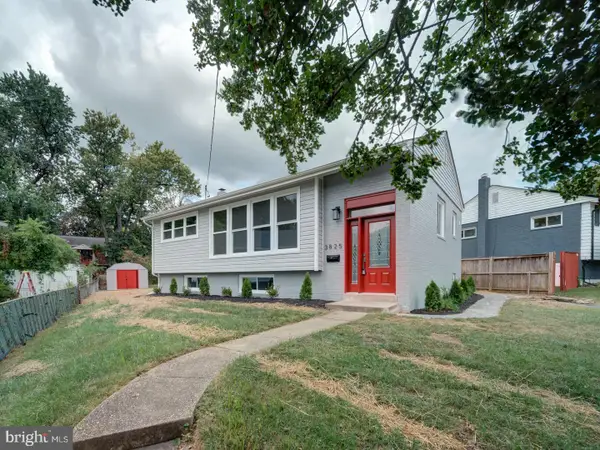 $575,000Active4 beds 3 baths1,769 sq. ft.
$575,000Active4 beds 3 baths1,769 sq. ft.3825 Palmira Ln, SILVER SPRING, MD 20906
MLS# MDMC2199384Listed by: TRADEMARK PROPERTIES - Coming SoonOpen Sat, 2 to 4pm
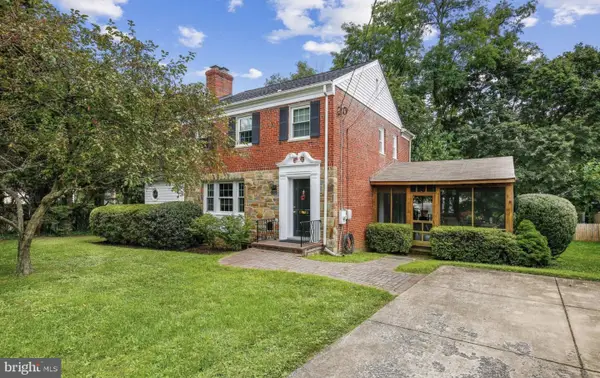 $629,000Coming Soon3 beds 2 baths
$629,000Coming Soon3 beds 2 baths211 E Indian Spring Dr, SILVER SPRING, MD 20901
MLS# MDMC2198994Listed by: REDFIN CORP - Open Sun, 1 to 3pmNew
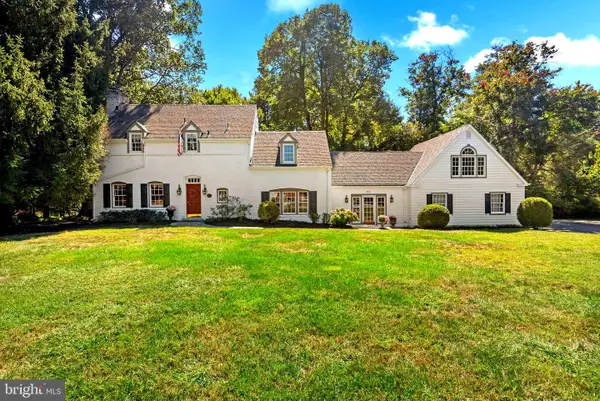 $899,000Active4 beds 3 baths3,110 sq. ft.
$899,000Active4 beds 3 baths3,110 sq. ft.801 Notley Rd, SILVER SPRING, MD 20904
MLS# MDMC2187022Listed by: COMPASS - Coming Soon
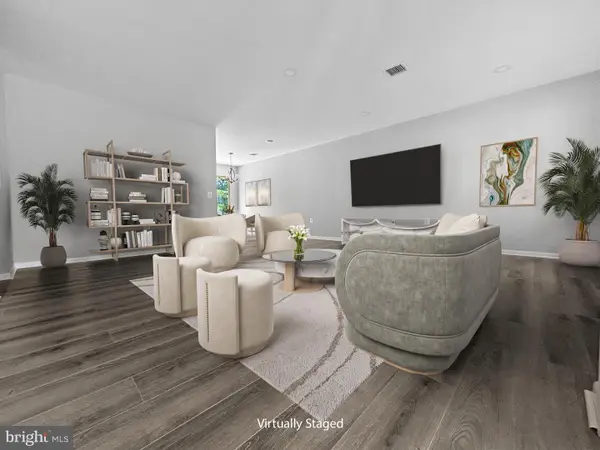 $552,000Coming Soon3 beds 2 baths
$552,000Coming Soon3 beds 2 baths3504 Fitzhugh Ln #49-c, SILVER SPRING, MD 20906
MLS# MDMC2199274Listed by: WEICHERT, REALTORS - Open Sat, 1 to 3pmNew
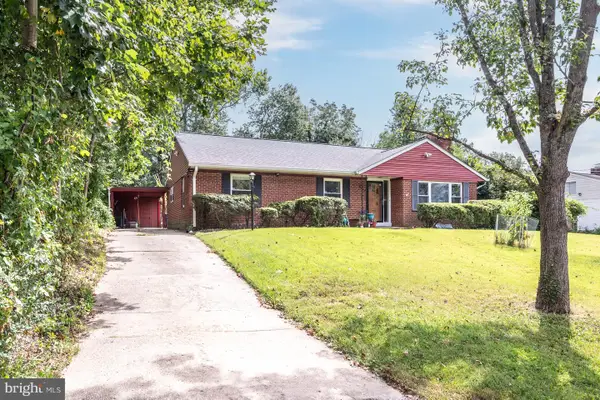 $549,999Active3 beds 3 baths2,235 sq. ft.
$549,999Active3 beds 3 baths2,235 sq. ft.3122 Helsel Dr, SILVER SPRING, MD 20906
MLS# MDMC2199294Listed by: EXP REALTY, LLC - Open Sat, 11am to 1pmNew
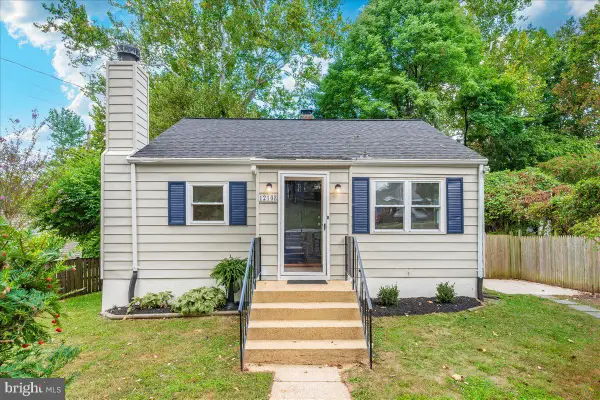 $495,000Active3 beds 2 baths1,234 sq. ft.
$495,000Active3 beds 2 baths1,234 sq. ft.12108 Dewey Rd, SILVER SPRING, MD 20906
MLS# MDMC2199636Listed by: LONG & FOSTER REAL ESTATE, INC.
