3311 Harrell St, SILVER SPRING, MD 20906
Local realty services provided by:Better Homes and Gardens Real Estate Premier
3311 Harrell St,SILVER SPRING, MD 20906
$550,000
- 4 Beds
- 2 Baths
- 1,350 sq. ft.
- Single family
- Active
Listed by:see-lee lim
Office:argent realty,llc
MLS#:MDMC2199768
Source:BRIGHTMLS
Price summary
- Price:$550,000
- Price per sq. ft.:$407.41
About this home
Beautiful all-brick, three-level single-family home featuring 3 bedrooms and 2 full bathrooms in a highly convenient Silver Spring location. Within walking distance to the metro, bus stops, and Weller Road Elementary, A. Mario Loiederman Middle, and Wheaton High School, this home offers exceptional accessibility for families. Enjoy the benefits of living in a community with no HOA. Both full bathrooms have been recently remodeled with new ceramic tile, updated floors, and modern vanities. The kitchen has been fully updated to a contemporary design with new stainless-steel appliances and quartz countertops. Throughout the home, new brushed nickel light fixtures, faucets, and door locks provide a fresh, modern touch. The walk-up basement features new carpeting and recessed lighting, offering additional living space or entertainment options. Step outside to a private backyard, perfect for family gatherings and outdoor enjoyment, complete with a bonus garage in the rear of the property. This home combines modern updates with a prime location, making it an ideal choice for those seeking comfort, style, and convenience in Silver Spring.
Contact an agent
Home facts
- Year built:1954
- Listing ID #:MDMC2199768
- Added:1 day(s) ago
- Updated:September 13, 2025 at 05:22 AM
Rooms and interior
- Bedrooms:4
- Total bathrooms:2
- Full bathrooms:2
- Living area:1,350 sq. ft.
Heating and cooling
- Cooling:Central A/C
- Heating:90% Forced Air, Natural Gas
Structure and exterior
- Year built:1954
- Building area:1,350 sq. ft.
- Lot area:0.15 Acres
Utilities
- Water:Public
- Sewer:Public Sewer
Finances and disclosures
- Price:$550,000
- Price per sq. ft.:$407.41
- Tax amount:$4,968 (2024)
New listings near 3311 Harrell St
- Open Sun, 2 to 4pmNew
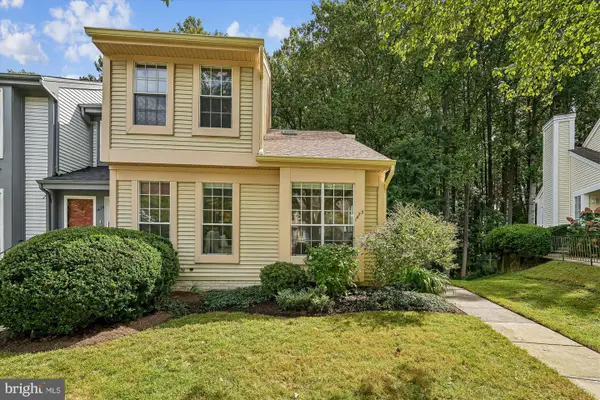 $550,000Active4 beds 4 baths2,431 sq. ft.
$550,000Active4 beds 4 baths2,431 sq. ft.1473 Casino Cir, SILVER SPRING, MD 20906
MLS# MDMC2198884Listed by: COMPASS - Open Sun, 12:30 to 2:30pmNew
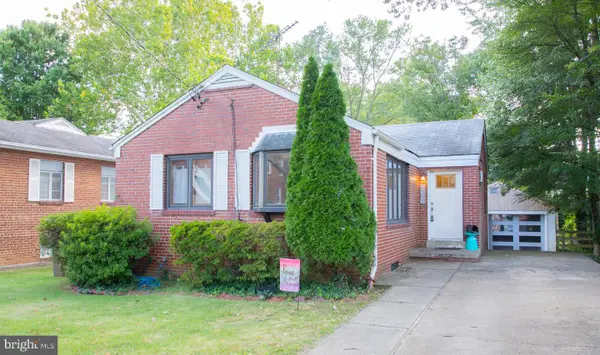 $447,900Active2 beds 1 baths924 sq. ft.
$447,900Active2 beds 1 baths924 sq. ft.9406 Seminole St, SILVER SPRING, MD 20901
MLS# MDMC2198094Listed by: RE/MAX EXCELLENCE REALTY - New
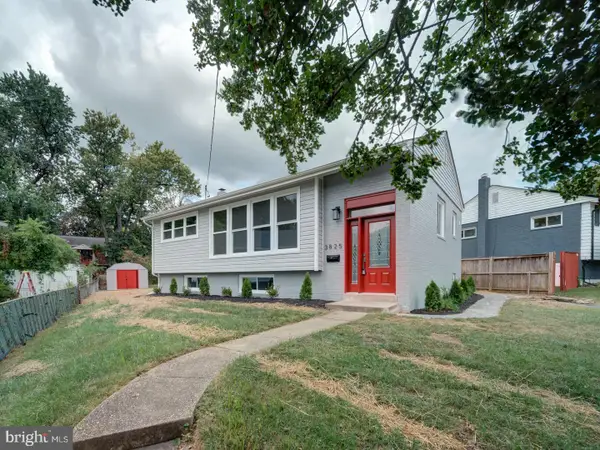 $575,000Active4 beds 3 baths1,769 sq. ft.
$575,000Active4 beds 3 baths1,769 sq. ft.3825 Palmira Ln, SILVER SPRING, MD 20906
MLS# MDMC2199384Listed by: TRADEMARK PROPERTIES - Coming SoonOpen Sat, 2 to 4pm
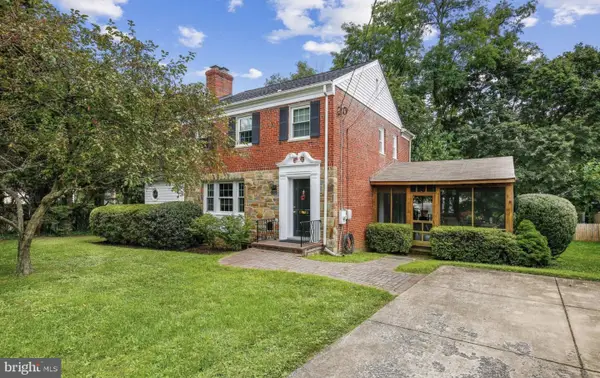 $629,000Coming Soon3 beds 2 baths
$629,000Coming Soon3 beds 2 baths211 E Indian Spring Dr, SILVER SPRING, MD 20901
MLS# MDMC2198994Listed by: REDFIN CORP - Open Sun, 1 to 3pmNew
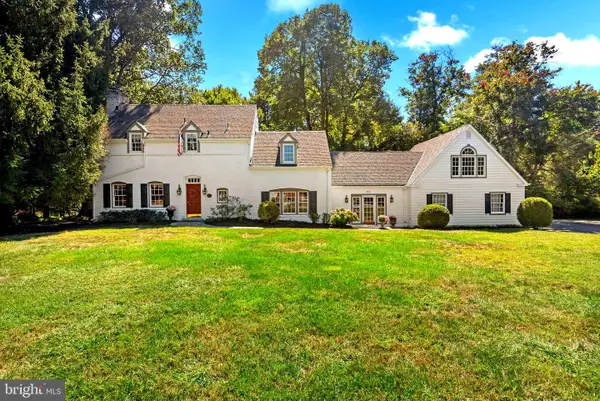 $899,000Active4 beds 3 baths3,110 sq. ft.
$899,000Active4 beds 3 baths3,110 sq. ft.801 Notley Rd, SILVER SPRING, MD 20904
MLS# MDMC2187022Listed by: COMPASS - Coming Soon
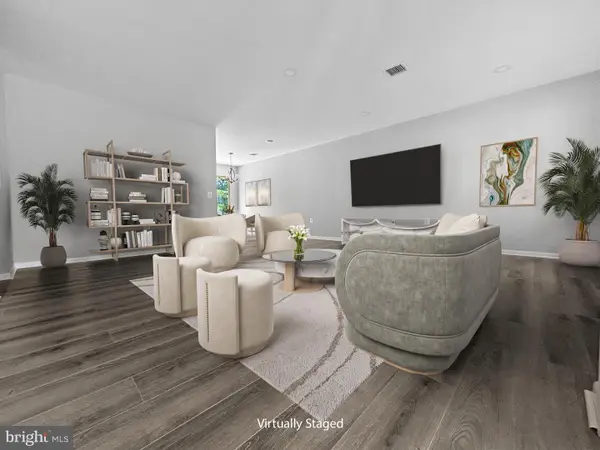 $552,000Coming Soon3 beds 2 baths
$552,000Coming Soon3 beds 2 baths3504 Fitzhugh Ln #49-c, SILVER SPRING, MD 20906
MLS# MDMC2199274Listed by: WEICHERT, REALTORS - Open Sat, 1 to 3pmNew
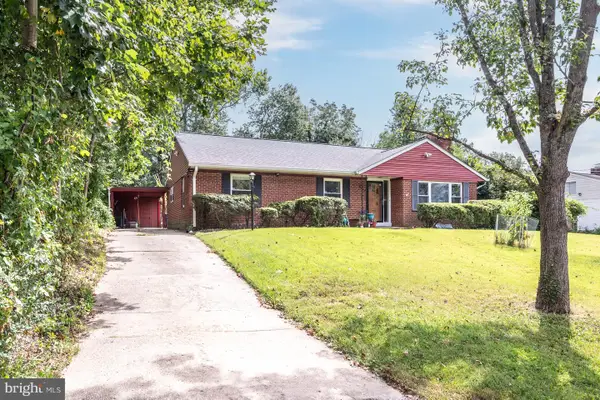 $549,999Active3 beds 3 baths2,235 sq. ft.
$549,999Active3 beds 3 baths2,235 sq. ft.3122 Helsel Dr, SILVER SPRING, MD 20906
MLS# MDMC2199294Listed by: EXP REALTY, LLC - Open Sat, 11am to 1pmNew
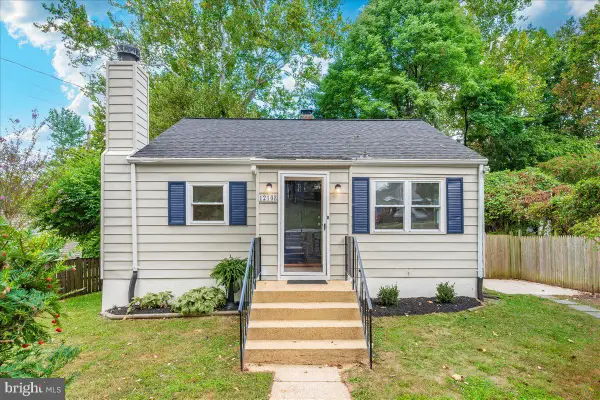 $495,000Active3 beds 2 baths1,234 sq. ft.
$495,000Active3 beds 2 baths1,234 sq. ft.12108 Dewey Rd, SILVER SPRING, MD 20906
MLS# MDMC2199636Listed by: LONG & FOSTER REAL ESTATE, INC. - New
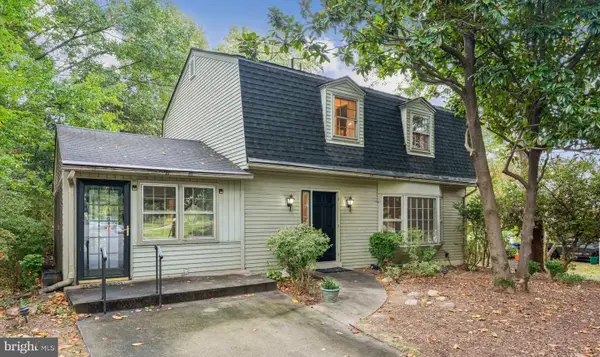 $549,900Active3 beds 4 baths1,800 sq. ft.
$549,900Active3 beds 4 baths1,800 sq. ft.2209 Victor Ct, SILVER SPRING, MD 20906
MLS# MDMC2199526Listed by: COMPASS
