13721 Hobart Dr, SILVER SPRING, MD 20904
Local realty services provided by:Better Homes and Gardens Real Estate GSA Realty
13721 Hobart Dr,SILVER SPRING, MD 20904
$720,000
- 5 Beds
- 4 Baths
- 2,960 sq. ft.
- Single family
- Active
Listed by:sunna ahmad
Office:cummings & co. realtors
MLS#:MDMC2196422
Source:BRIGHTMLS
Price summary
- Price:$720,000
- Price per sq. ft.:$243.24
About this home
Welcome to 13721 Hobart Drive, a beautifully refreshed residence perfectly blending timeless charm with modern updates—all with the added benefit of NO HOA! The exterior showcases a classic brick and vinyl front, complemented by a massive driveway and spacious two-car garage, offering both convenience and curb appeal. An inviting front porch sets the stage for warm welcomes and relaxed evenings. Step inside to a bright and airy foyer, where gleaming tiled entryways and hardwood flooring flow effortlessly across a soothing neutral palette. Fresh designer paint and recessed lighting throughout elevate the entire main level. To the left, the sunlit family room is anchored by a striking white brick wood-burning fireplace, creating a cozy retreat for gatherings. The gourmet-inspired kitchen is a true showpiece with waterfall quartz countertops, stainless steel appliances, and a sleek electric cooking range. A modern refrigerator and elegant chandelier-lit dining area with hardwood flooring create the perfect backdrop for both everyday meals and stylish entertaining. A conveniently placed half bath completes the main level. Ascend to the upper level, where luxury vinyl flooring stretches across the living quarters. The primary suite offers a serene escape, featuring a ceiling fan, upgraded lighting, and a brand-new spa-like ensuite bath with dual vanities topped in stone, a walk-in shower with custom ceramic tile, and thoughtful finishes that exude luxury. Three additional spacious bedrooms and another fully renovated bathroom complete this level.
The lower level offers incredible versatility, featuring luxury vinyl plank flooring, a bonus room perfect for an office or guest retreat, and a full bathroom with a walk-in shower. Direct garage access adds convenience and functionality. Step outside to your private backyard oasis—a lush, landscaped haven complete with a shed for extra storage and a massive TRX deck, ideal for entertaining, dining under the stars, or simply enjoying tranquil afternoons surrounded by greenery. Perfectly situated in Silver Spring, this home offers both serenity and accessibility. Residents will enjoy proximity to shopping centers, grocery stores, fine dining, and cafés, as well as convenient commuter routes including ICC-200, Route 29, and I-495, providing seamless access to Washington, D.C., and beyond. This residence delivers modern comfort, timeless elegance, and everyday convenience—a rare find in an unbeatable location.
Contact an agent
Home facts
- Year built:1981
- Listing ID #:MDMC2196422
- Added:11 day(s) ago
- Updated:September 04, 2025 at 01:40 PM
Rooms and interior
- Bedrooms:5
- Total bathrooms:4
- Full bathrooms:3
- Half bathrooms:1
- Living area:2,960 sq. ft.
Heating and cooling
- Cooling:Central A/C
- Heating:Central, Electric
Structure and exterior
- Roof:Asphalt, Shingle
- Year built:1981
- Building area:2,960 sq. ft.
- Lot area:0.26 Acres
Schools
- High school:SPRINGBROOK
- Middle school:FRANCIS SCOTT KEY
- Elementary school:CANNON ROAD
Utilities
- Water:Public
- Sewer:Public Sewer
Finances and disclosures
- Price:$720,000
- Price per sq. ft.:$243.24
- Tax amount:$5,776 (2024)
New listings near 13721 Hobart Dr
- Open Sat, 12 to 3pmNew
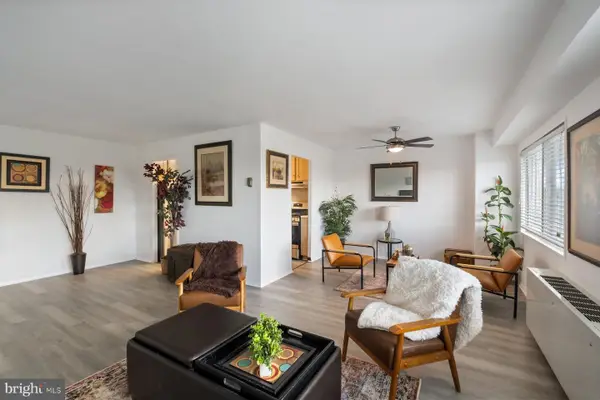 $249,900Active2 beds 2 baths1,026 sq. ft.
$249,900Active2 beds 2 baths1,026 sq. ft.1111 University Blvd W #817, SILVER SPRING, MD 20902
MLS# MDMC2198252Listed by: COMPASS - New
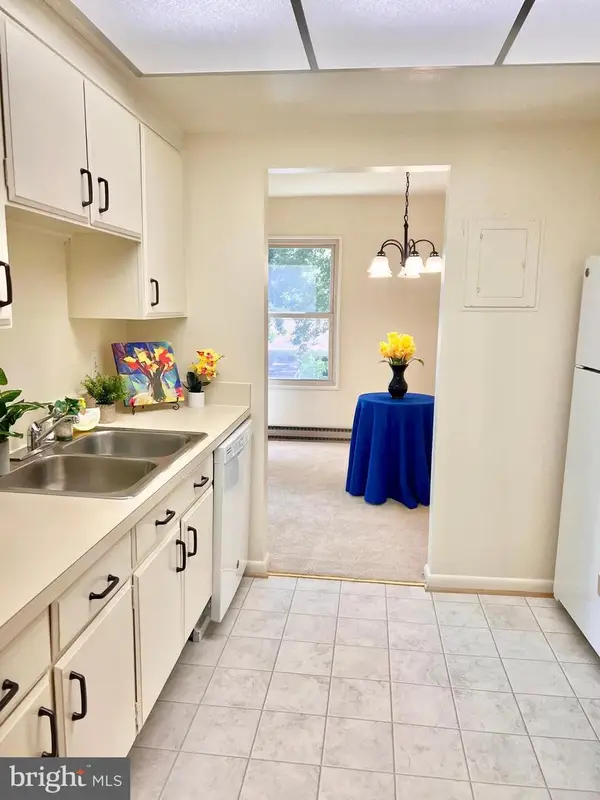 $140,000Active2 beds 1 baths1,035 sq. ft.
$140,000Active2 beds 1 baths1,035 sq. ft.3398 Gleneagles Dr #73-2b, SILVER SPRING, MD 20906
MLS# MDMC2193546Listed by: WEICHERT, REALTORS - New
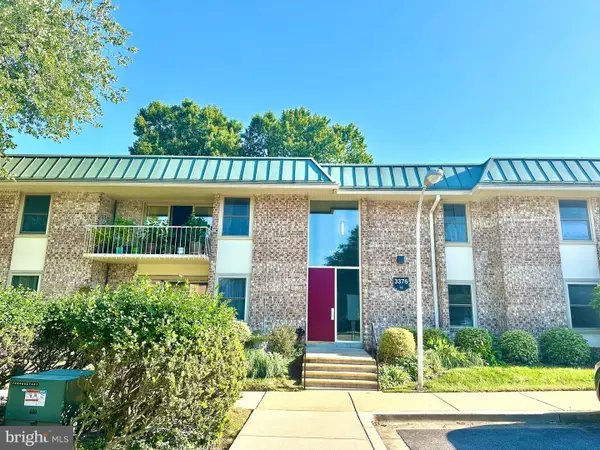 $149,000Active2 beds 1 baths1,035 sq. ft.
$149,000Active2 beds 1 baths1,035 sq. ft.3376 Chiswick Ct #52-3c, SILVER SPRING, MD 20906
MLS# MDMC2197130Listed by: WEICHERT, REALTORS - Open Thu, 5:30 to 7:30pmNew
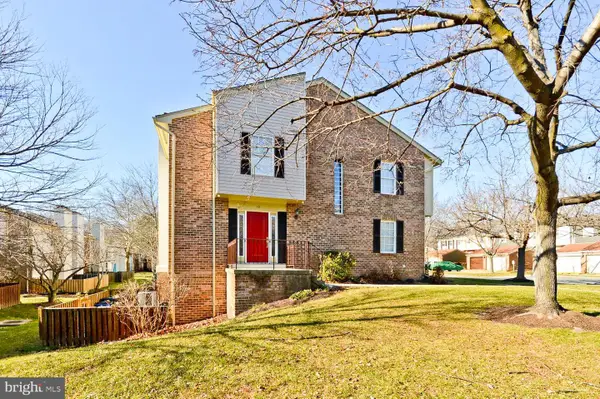 $480,000Active4 beds 4 baths2,345 sq. ft.
$480,000Active4 beds 4 baths2,345 sq. ft.12 Tynewick Ct, SILVER SPRING, MD 20906
MLS# MDMC2197862Listed by: KELLER WILLIAMS PREFERRED PROPERTIES - Coming Soon
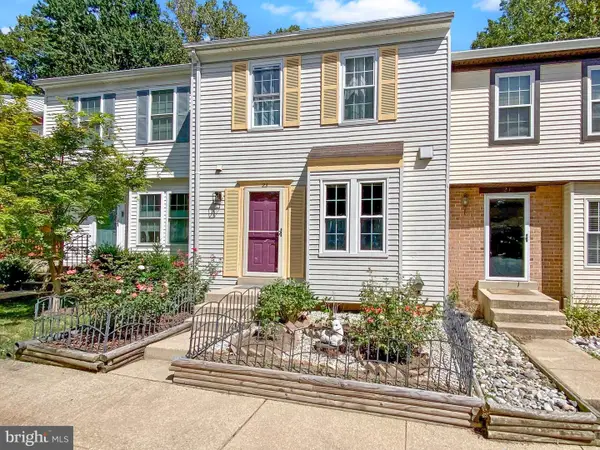 $450,000Coming Soon3 beds 2 baths
$450,000Coming Soon3 beds 2 baths23 Long Green Ct, SILVER SPRING, MD 20906
MLS# MDMC2198244Listed by: RE/MAX REALTY GROUP - Open Sat, 2 to 4pmNew
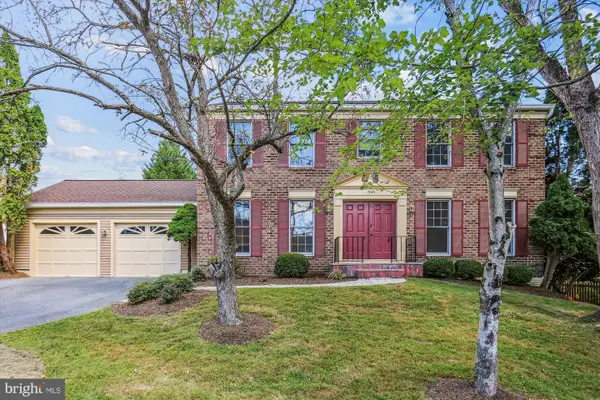 $685,000Active4 beds 4 baths2,978 sq. ft.
$685,000Active4 beds 4 baths2,978 sq. ft.1944 Autumn Ridge Cir, SILVER SPRING, MD 20906
MLS# MDMC2197794Listed by: COLDWELL BANKER REALTY - Coming Soon
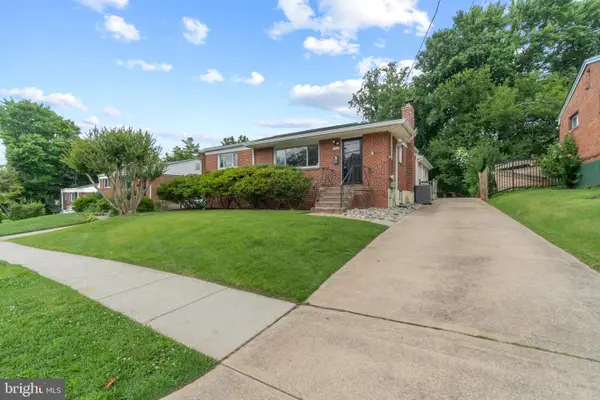 $624,999Coming Soon5 beds 3 baths
$624,999Coming Soon5 beds 3 baths2711 Henderson Ave, SILVER SPRING, MD 20902
MLS# MDMC2198250Listed by: SAMSON PROPERTIES - New
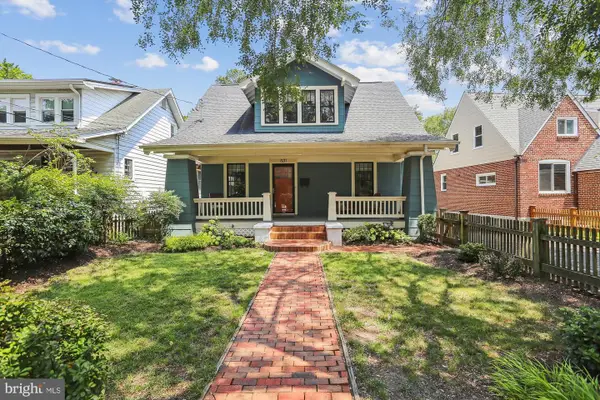 $825,000Active4 beds 2 baths1,946 sq. ft.
$825,000Active4 beds 2 baths1,946 sq. ft.8211 Flower Ave, TAKOMA PARK, MD 20912
MLS# MDMC2198032Listed by: LONG & FOSTER REAL ESTATE, INC. - Coming SoonOpen Sat, 1 to 3pm
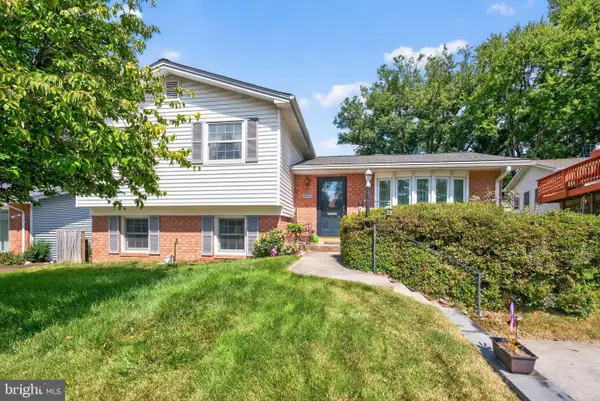 $629,900Coming Soon4 beds 2 baths
$629,900Coming Soon4 beds 2 baths2507 Hayden Dr, SILVER SPRING, MD 20902
MLS# MDMC2198066Listed by: MCWILLIAMS/BALLARD INC. - New
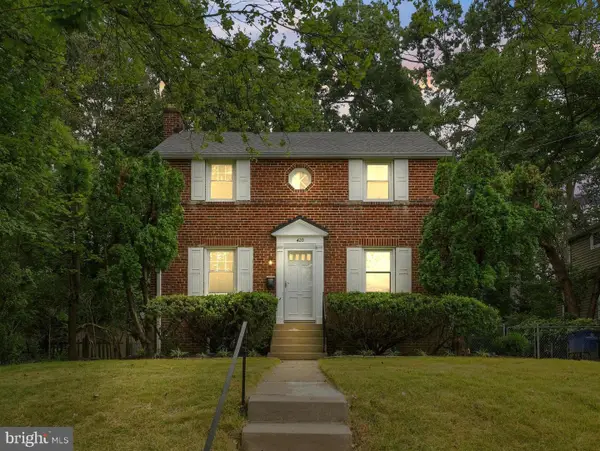 $625,000Active3 beds 2 baths1,617 sq. ft.
$625,000Active3 beds 2 baths1,617 sq. ft.420 Saint Lawrence Dr, SILVER SPRING, MD 20901
MLS# MDMC2197904Listed by: DONNA KERR GROUP
