13909 Broomall Ln, SILVER SPRING, MD 20906
Local realty services provided by:Better Homes and Gardens Real Estate Maturo
13909 Broomall Ln,SILVER SPRING, MD 20906
$640,000
- 6 Beds
- 5 Baths
- 2,558 sq. ft.
- Single family
- Pending
Listed by:nadia c moreira
Office:samson properties
MLS#:MDMC2174762
Source:BRIGHTMLS
Price summary
- Price:$640,000
- Price per sq. ft.:$250.2
- Monthly HOA dues:$34.5
About this home
Upgraded Colonial in a Prime Location!
Welcome to this spacious and beautifully upgraded Colonial offering 6 bedrooms, 4.5 bathrooms, and versatile living spaces throughout.
Main Level Bedroom Suite – Complete with its own full bath and cozy wood-burning fireplace—an inviting retreat for guests or family.
In-Law Suite with Private Entrance (from the right side of the house) – Includes a full bath, new water heater offering rental potential or added privacy.
Solar Panel System – This home features a Vivint solar panel system with full sun exposure throughout the day. The system can be easily transferred to the new owner. No lease or loan - just pay for the energy you produce. Excellent opportunity for energy savings and lower utility costs.
New Thompson Creek Windows,
Upper Level: 4 Large Bedrooms – All with hardwood floors and ample natural light.
Charming Porch & Large Fenced Backyard – Great for relaxing or entertaining.
2-Car Garage + Ample Driveway Space
Gas Heat for efficient year-round comfort.
New cook top and gas fireplace.
Community Amenities – Enjoy access to a pool , tennis, volley and basketball courts, picnic area and more.
Convenient Location – Just 3 miles to Glenmont Metro for easy commuting, 2.7 MI to MD-200. Close to shopping, restaurants and much more.
Contact an agent
Home facts
- Year built:1971
- Listing ID #:MDMC2174762
- Added:134 day(s) ago
- Updated:September 06, 2025 at 07:24 AM
Rooms and interior
- Bedrooms:6
- Total bathrooms:5
- Full bathrooms:4
- Half bathrooms:1
- Living area:2,558 sq. ft.
Heating and cooling
- Cooling:Central A/C, Heat Pump(s)
- Heating:Central, Forced Air, Heat Pump(s), Natural Gas
Structure and exterior
- Roof:Asphalt
- Year built:1971
- Building area:2,558 sq. ft.
- Lot area:0.39 Acres
Schools
- High school:JOHN F. KENNEDY
- Middle school:ARGYLE MIDDLE SCHOOL
- Elementary school:BEL PRE
Utilities
- Water:Public
- Sewer:Public Sewer
Finances and disclosures
- Price:$640,000
- Price per sq. ft.:$250.2
- Tax amount:$6,849 (2024)
New listings near 13909 Broomall Ln
- Coming SoonOpen Sat, 2 to 4pm
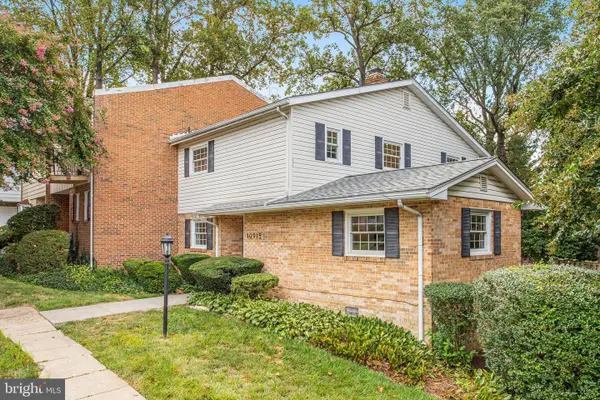 $549,000Coming Soon4 beds 3 baths
$549,000Coming Soon4 beds 3 baths10915 Bucknell Dr #8-2, SILVER SPRING, MD 20902
MLS# MDMC2172318Listed by: COMPASS - New
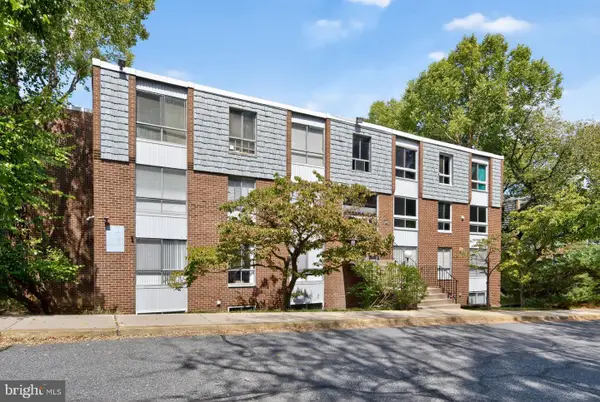 $199,900Active2 beds 2 baths1,016 sq. ft.
$199,900Active2 beds 2 baths1,016 sq. ft.3976 Bel Pre Rd #3976-6, SILVER SPRING, MD 20906
MLS# MDMC2198610Listed by: LONG & FOSTER REAL ESTATE, INC. - Coming Soon
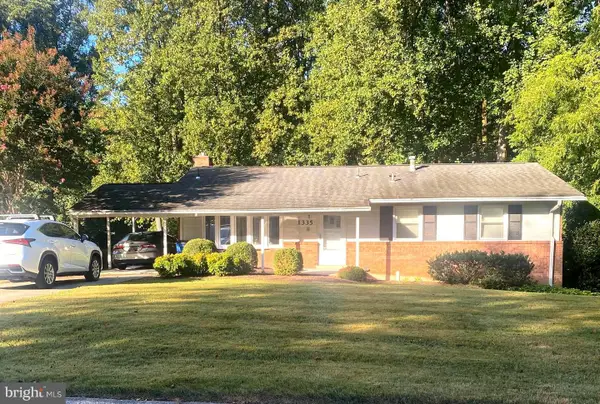 $525,000Coming Soon3 beds 3 baths
$525,000Coming Soon3 beds 3 baths1335 Chilton Dr, SILVER SPRING, MD 20904
MLS# MDMC2198568Listed by: LONG & FOSTER REAL ESTATE, INC. - New
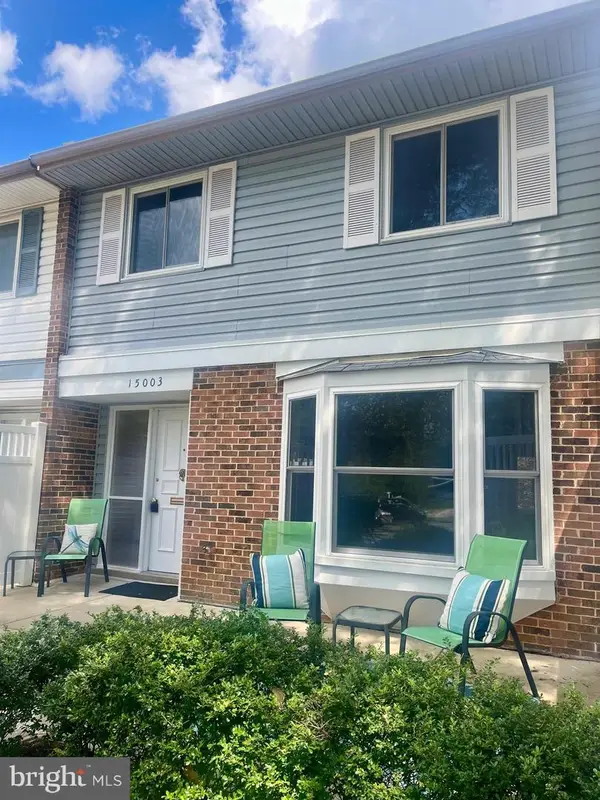 $279,000Active2 beds 3 baths1,359 sq. ft.
$279,000Active2 beds 3 baths1,359 sq. ft.15003 Candover Ct #281-c, SILVER SPRING, MD 20906
MLS# MDMC2198010Listed by: SAMSON PROPERTIES - New
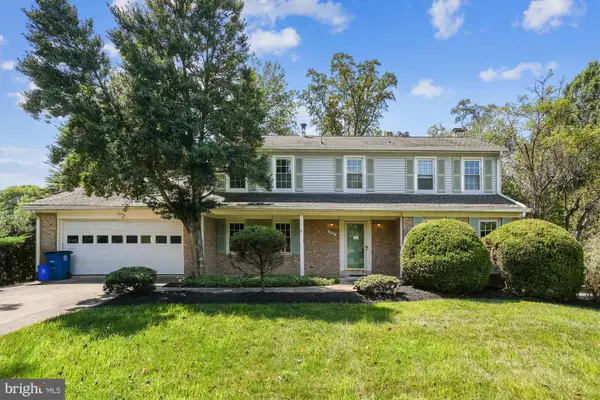 $699,900Active4 beds 4 baths2,607 sq. ft.
$699,900Active4 beds 4 baths2,607 sq. ft.13708 Turnmore Rd, SILVER SPRING, MD 20906
MLS# MDMC2197276Listed by: REALTY ADVANTAGE OF MARYLAND LLC - Coming Soon
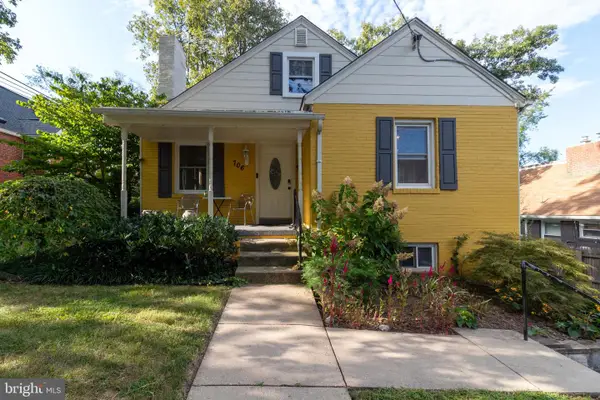 $600,000Coming Soon5 beds 2 baths
$600,000Coming Soon5 beds 2 baths706 Forest Glen Rd, SILVER SPRING, MD 20901
MLS# MDMC2198054Listed by: SAMSON PROPERTIES - Coming Soon
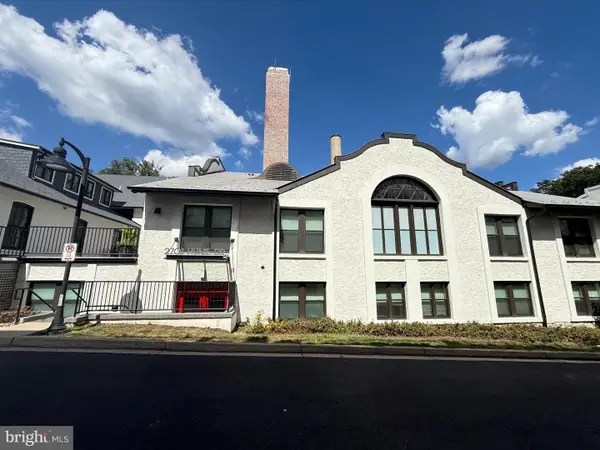 $900,000Coming Soon2 beds 3 baths
$900,000Coming Soon2 beds 3 baths2701 Hume Dr #1200, SILVER SPRING, MD 20910
MLS# MDMC2198458Listed by: KELLER WILLIAMS CAPITAL PROPERTIES - New
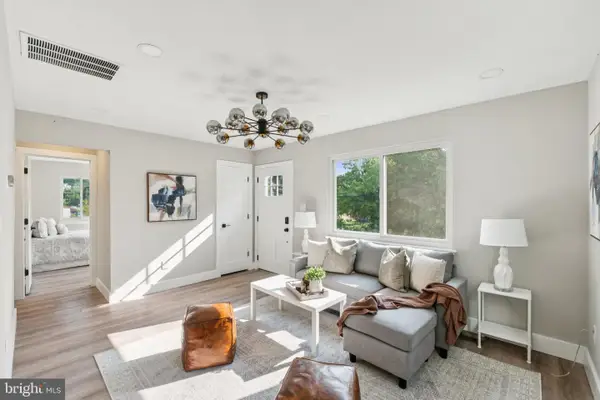 $549,999Active4 beds 3 baths1,188 sq. ft.
$549,999Active4 beds 3 baths1,188 sq. ft.10101 Greeley Ave, SILVER SPRING, MD 20902
MLS# MDMC2198444Listed by: KELLER WILLIAMS PREFERRED PROPERTIES - New
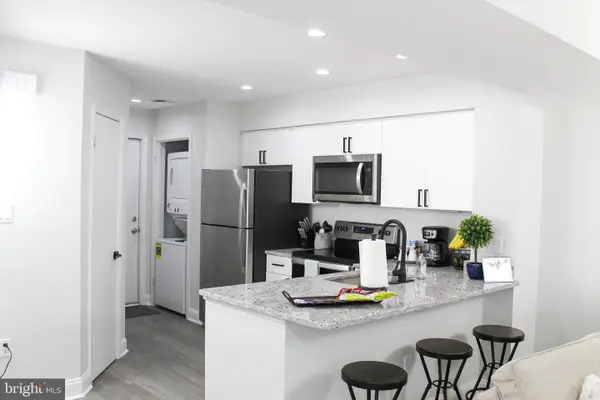 $199,997Active2 beds 1 baths715 sq. ft.
$199,997Active2 beds 1 baths715 sq. ft.1631 Carriage House Ter #1631-d, SILVER SPRING, MD 20904
MLS# MDMC2198448Listed by: RE/MAX REALTY SERVICES - Open Sat, 2 to 4pmNew
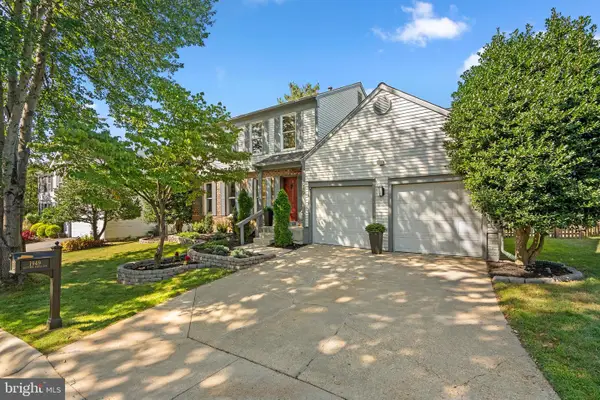 $719,000Active3 beds 4 baths2,643 sq. ft.
$719,000Active3 beds 4 baths2,643 sq. ft.1949 Autumn Ridge Cir, SILVER SPRING, MD 20906
MLS# MDMC2198308Listed by: COMPASS
