3458 Chiswick Ct #42-e, Silver Spring, MD 20906
Local realty services provided by:Better Homes and Gardens Real Estate Maturo
3458 Chiswick Ct #42-e,Silver Spring, MD 20906
$220,000
- 2 Beds
- 3 Baths
- 1,600 sq. ft.
- Townhouse
- Active
Listed by:debra s eig
Office:weichert, realtors
MLS#:MDMC2196860
Source:BRIGHTMLS
Price summary
- Price:$220,000
- Price per sq. ft.:$137.5
About this home
Gated 55+ Active Adult Community!
This fabulously located “Berkeley” model offers 2 bedrooms and 1 full plus 2 half baths, close to Clubhouse I and featuring a peaceful private Sunroom enclosure. The main level includes an updated kitchen with abundant cabinetry and counter space, a spacious dining area, a large living room with sliding glass doors to the Sunroom, a half bath, and a full-size washer and dryer.
Upstairs, you’ll find two large bedrooms, a full bath and adjoining half bath, and walls of closet space. The bath has been updated with a tub-to-shower conversion. Fresh paint and recent flooring throughout — and the carpet has just been professionally cleaned!
The monthly fee conveniently covers the co-op and HOA fees, all utilities, basic cable TV, Wi-Fi, property taxes, most unit maintenance, and access to fantastic community amenities. Enjoy resort-style living with two clubhouses, a fitness center, indoor and outdoor pools, walking trails, tennis courts, game rooms, an 18-hole golf course, restaurants, clubs, and countless activities.
The beautifully landscaped grounds are filled with green space and delightful wildlife. Come see for yourself — you’ll love living here!
Contact an agent
Home facts
- Year built:1967
- Listing ID #:MDMC2196860
- Added:1 day(s) ago
- Updated:October 11, 2025 at 01:40 PM
Rooms and interior
- Bedrooms:2
- Total bathrooms:3
- Full bathrooms:1
- Half bathrooms:2
- Living area:1,600 sq. ft.
Heating and cooling
- Cooling:Central A/C
- Heating:Electric, Forced Air
Structure and exterior
- Year built:1967
- Building area:1,600 sq. ft.
Utilities
- Water:Public
- Sewer:Public Sewer
Finances and disclosures
- Price:$220,000
- Price per sq. ft.:$137.5
- Tax amount:$2,109 (2024)
New listings near 3458 Chiswick Ct #42-e
- New
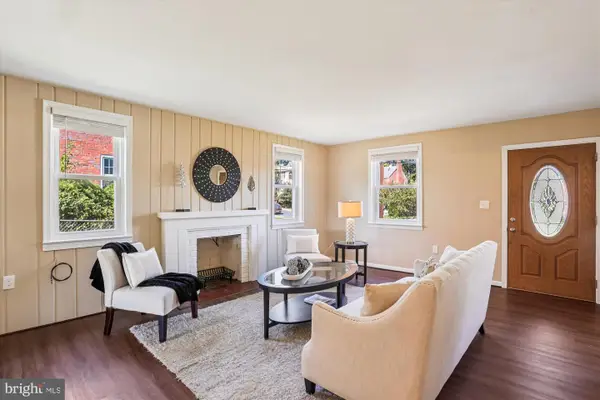 $629,000Active4 beds 3 baths1,962 sq. ft.
$629,000Active4 beds 3 baths1,962 sq. ft.206 Timberwood Ave, SILVER SPRING, MD 20901
MLS# MDMC2203838Listed by: COLDWELL BANKER REALTY - WASHINGTON - Coming Soon
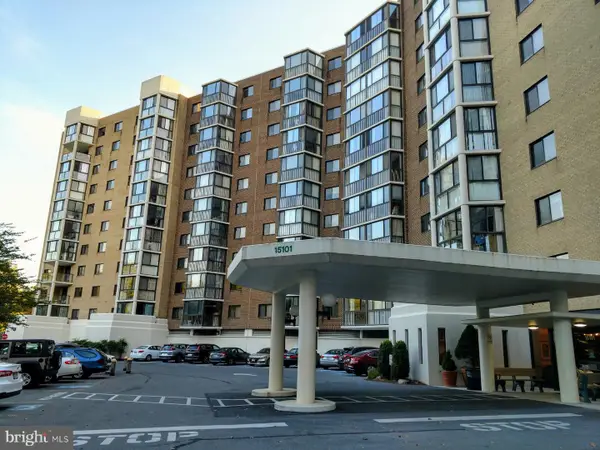 $210,000Coming Soon2 beds 2 baths
$210,000Coming Soon2 beds 2 baths15101 Interlachen Dr #1-823, SILVER SPRING, MD 20906
MLS# MDMC2203834Listed by: LONG & FOSTER REAL ESTATE, INC. - New
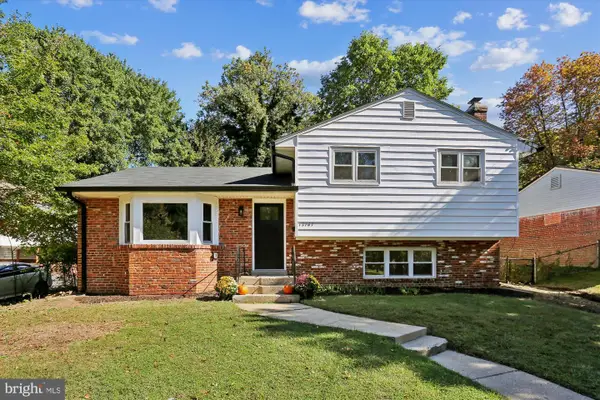 $564,700Active3 beds 3 baths1,806 sq. ft.
$564,700Active3 beds 3 baths1,806 sq. ft.12707 Littleton St, SILVER SPRING, MD 20906
MLS# MDMC2203830Listed by: SMART REALTY, LLC - Coming Soon
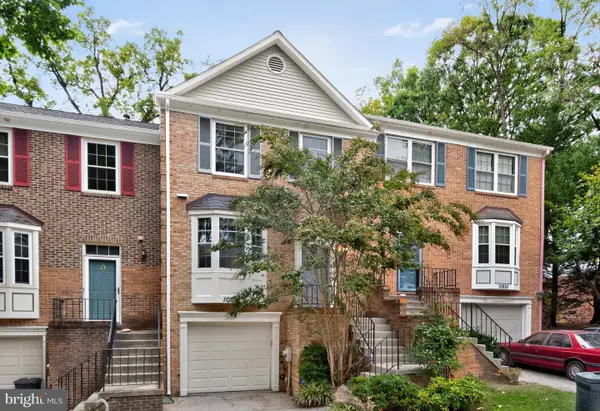 $569,900Coming Soon3 beds 4 baths
$569,900Coming Soon3 beds 4 baths10808 Drawbridge Ct, SILVER SPRING, MD 20902
MLS# MDMC2200956Listed by: KELLER WILLIAMS CAPITAL PROPERTIES - Coming Soon
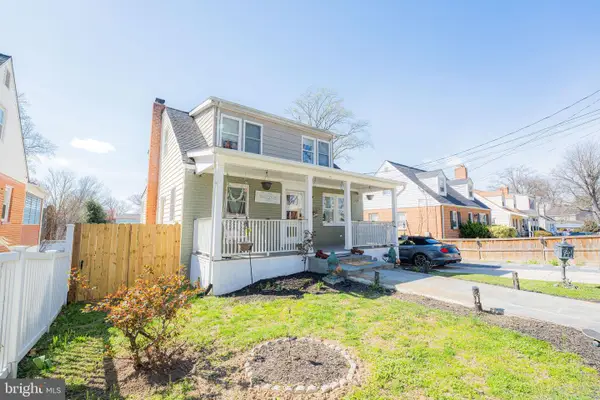 $699,900Coming Soon6 beds 4 baths
$699,900Coming Soon6 beds 4 baths10702 Hayes Ave, SILVER SPRING, MD 20902
MLS# MDMC2203822Listed by: TAYLOR PROPERTIES - New
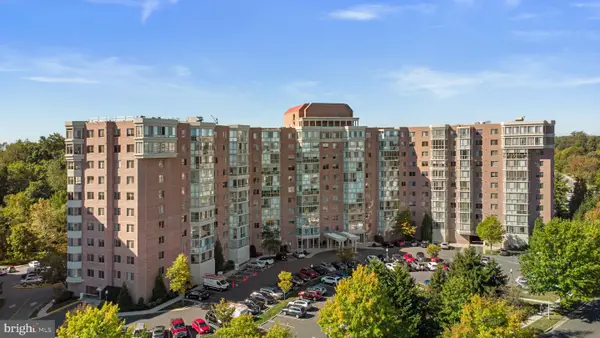 $535,000Active3 beds 2 baths1,544 sq. ft.
$535,000Active3 beds 2 baths1,544 sq. ft.3210 N Leisure World Blvd #1001, SILVER SPRING, MD 20906
MLS# MDMC2203350Listed by: RE/MAX REALTY CENTRE, INC. - New
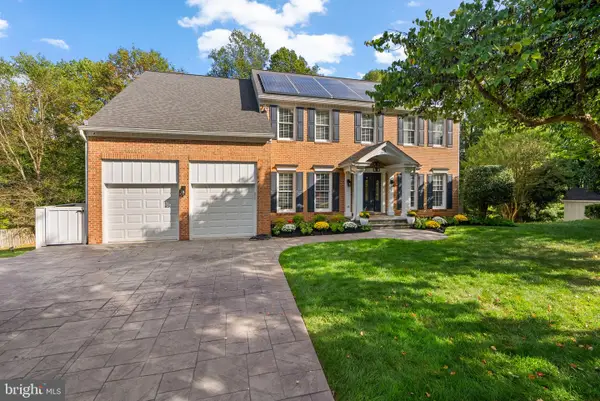 $1,049,000Active5 beds 4 baths4,326 sq. ft.
$1,049,000Active5 beds 4 baths4,326 sq. ft.3 Jaystone Ct, SILVER SPRING, MD 20905
MLS# MDMC2203600Listed by: REALTY ADVANTAGE OF MARYLAND LLC - Coming Soon
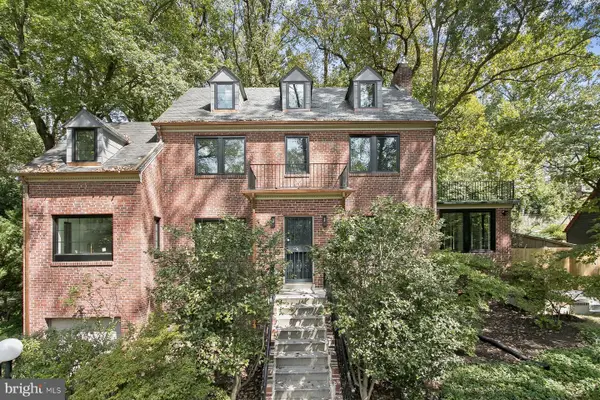 $1,800,000Coming Soon3 beds 4 baths
$1,800,000Coming Soon3 beds 4 baths9127 Sligo Creek Pkwy, SILVER SPRING, MD 20901
MLS# MDMC2203658Listed by: NORTHROP REALTY - New
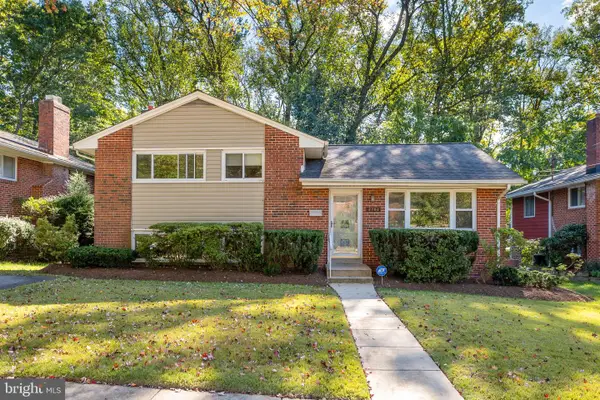 $549,900Active3 beds 3 baths1,756 sq. ft.
$549,900Active3 beds 3 baths1,756 sq. ft.2702 Loma St, SILVER SPRING, MD 20902
MLS# MDMC2203692Listed by: RE/MAX TOWN CENTER - New
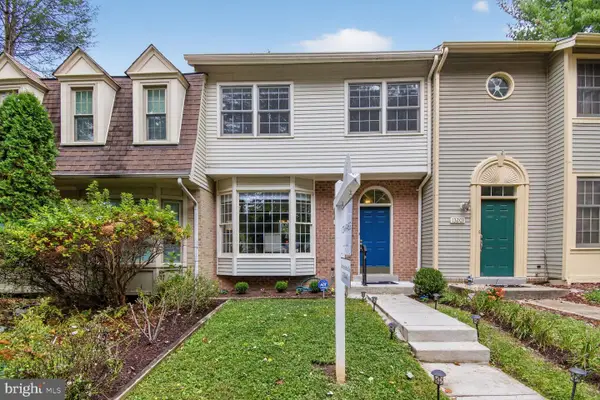 $520,000Active3 beds 4 baths1,796 sq. ft.
$520,000Active3 beds 4 baths1,796 sq. ft.13205 Valley Bridge Ct, SILVER SPRING, MD 20906
MLS# MDMC2202364Listed by: COMPASS
