9900 Blundon Dr #10-303, SILVER SPRING, MD 20902
Local realty services provided by:Better Homes and Gardens Real Estate Reserve
9900 Blundon Dr #10-303,SILVER SPRING, MD 20902
$189,999
- 2 Beds
- 2 Baths
- 1,047 sq. ft.
- Condominium
- Active
Upcoming open houses
- Sun, Sep 0710:00 am - 12:00 pm
Listed by:christopher lee
Office:corcoran mcenearney
MLS#:MDMC2198000
Source:BRIGHTMLS
Price summary
- Price:$189,999
- Price per sq. ft.:$181.47
About this home
Looking for the best value in the Forest Glen? This freshly painted top-floor condo with a private balcony is a true find! Located just steps from Metro and bus stops, and less than a ONE minute from I-495, your commute will be effortless. The kitchen has been thoughtfully updated with soft-close wood cabinetry, granite countertops, and stainless steel appliances, complementing the elegant parquet hardwood flooring throughout. The unit also includes an in-unit washer and dryer for added convenience. Utilities are included, and you’ll have access to fantastic community features like a pool, tennis courts, and pet-friendly areas. Situated close to Sligo Creek Parkway and just minutes from the lively Woodside district with its shops, restaurants, and entertainment, this condo has everything you need. Welcome Home
Please note: GPS may send you to a locked side gate—use the main entrance on Georgia Ave to enter.
Contact an agent
Home facts
- Year built:1969
- Listing ID #:MDMC2198000
- Added:2 day(s) ago
- Updated:September 06, 2025 at 01:54 PM
Rooms and interior
- Bedrooms:2
- Total bathrooms:2
- Full bathrooms:1
- Half bathrooms:1
- Living area:1,047 sq. ft.
Heating and cooling
- Cooling:Central A/C
- Heating:Forced Air, Natural Gas, Programmable Thermostat
Structure and exterior
- Year built:1969
- Building area:1,047 sq. ft.
Utilities
- Water:Public
- Sewer:Public Sewer
Finances and disclosures
- Price:$189,999
- Price per sq. ft.:$181.47
- Tax amount:$2,492 (2024)
New listings near 9900 Blundon Dr #10-303
- Coming SoonOpen Sat, 2 to 4pm
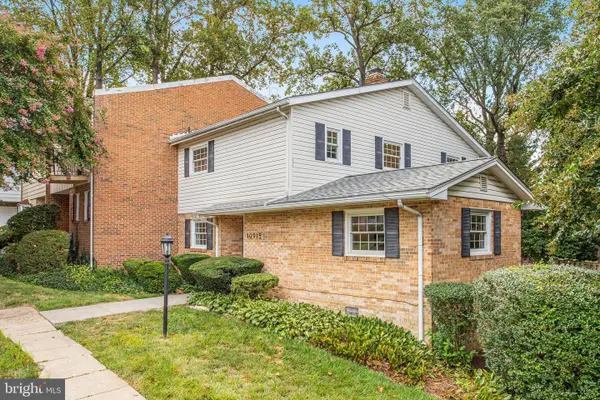 $549,000Coming Soon4 beds 3 baths
$549,000Coming Soon4 beds 3 baths10915 Bucknell Dr #8-2, SILVER SPRING, MD 20902
MLS# MDMC2172318Listed by: COMPASS - New
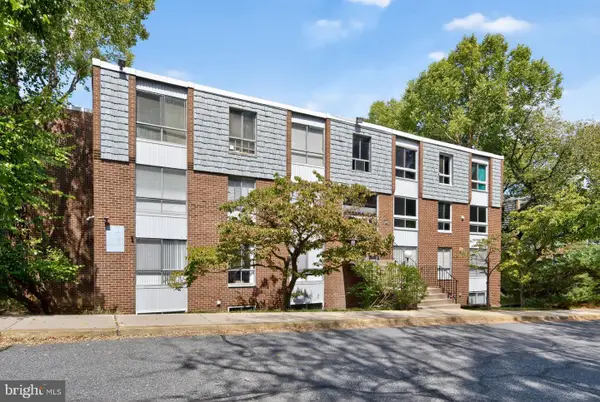 $199,900Active2 beds 2 baths1,016 sq. ft.
$199,900Active2 beds 2 baths1,016 sq. ft.3976 Bel Pre Rd #3976-6, SILVER SPRING, MD 20906
MLS# MDMC2198610Listed by: LONG & FOSTER REAL ESTATE, INC. - Coming Soon
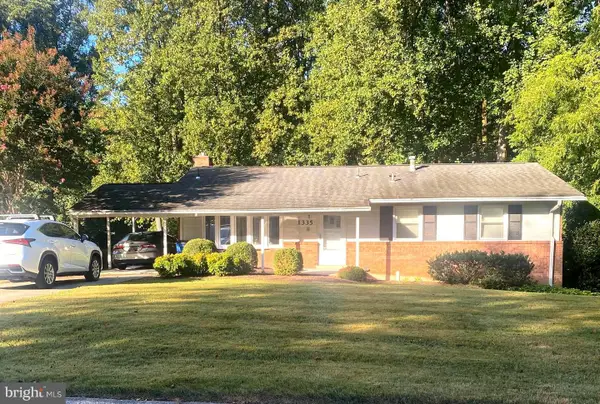 $525,000Coming Soon3 beds 3 baths
$525,000Coming Soon3 beds 3 baths1335 Chilton Dr, SILVER SPRING, MD 20904
MLS# MDMC2198568Listed by: LONG & FOSTER REAL ESTATE, INC. - New
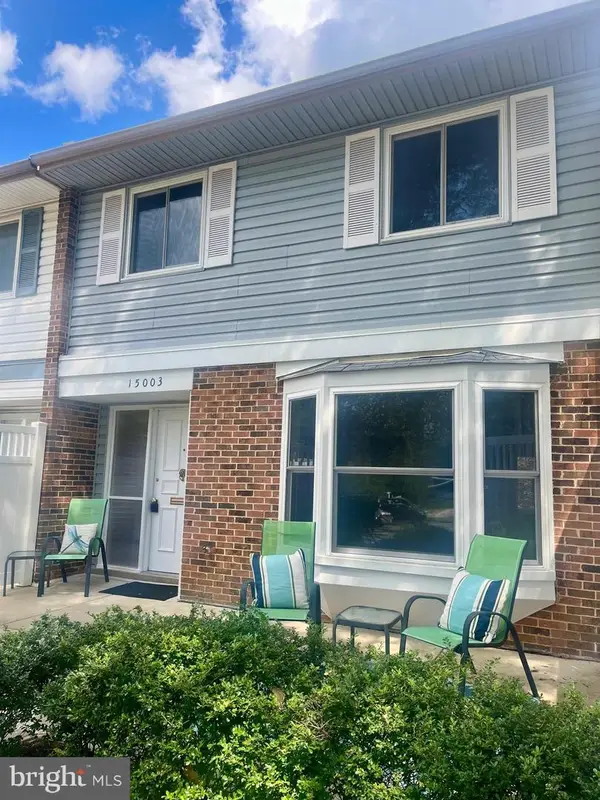 $279,000Active2 beds 3 baths1,359 sq. ft.
$279,000Active2 beds 3 baths1,359 sq. ft.15003 Candover Ct #281-c, SILVER SPRING, MD 20906
MLS# MDMC2198010Listed by: SAMSON PROPERTIES - New
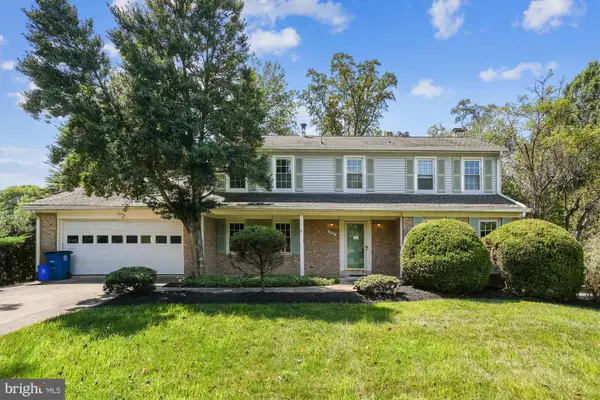 $699,900Active4 beds 4 baths2,607 sq. ft.
$699,900Active4 beds 4 baths2,607 sq. ft.13708 Turnmore Rd, SILVER SPRING, MD 20906
MLS# MDMC2197276Listed by: REALTY ADVANTAGE OF MARYLAND LLC - Coming Soon
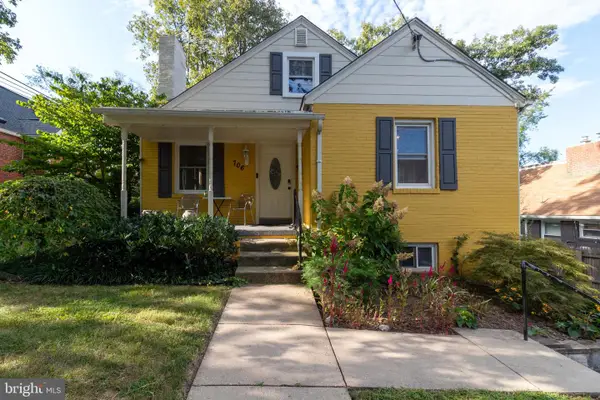 $600,000Coming Soon5 beds 2 baths
$600,000Coming Soon5 beds 2 baths706 Forest Glen Rd, SILVER SPRING, MD 20901
MLS# MDMC2198054Listed by: SAMSON PROPERTIES - Coming Soon
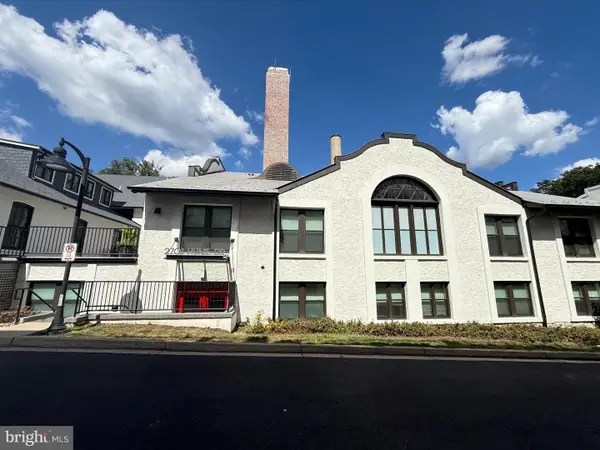 $900,000Coming Soon2 beds 3 baths
$900,000Coming Soon2 beds 3 baths2701 Hume Dr #1200, SILVER SPRING, MD 20910
MLS# MDMC2198458Listed by: KELLER WILLIAMS CAPITAL PROPERTIES - New
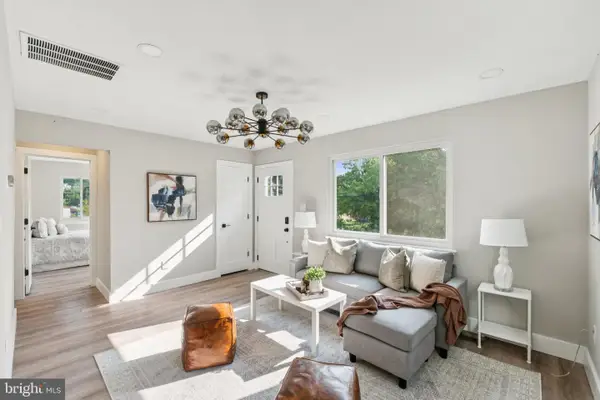 $549,999Active4 beds 3 baths1,188 sq. ft.
$549,999Active4 beds 3 baths1,188 sq. ft.10101 Greeley Ave, SILVER SPRING, MD 20902
MLS# MDMC2198444Listed by: KELLER WILLIAMS PREFERRED PROPERTIES - New
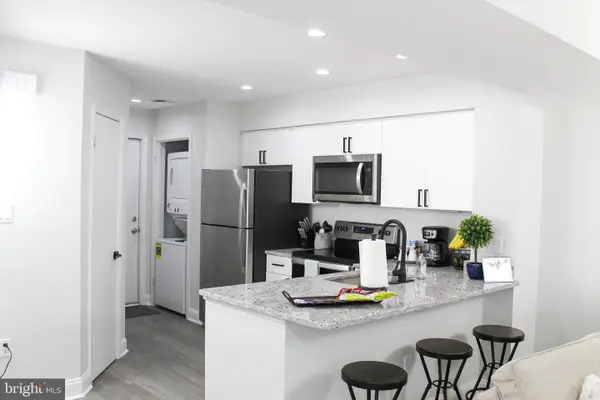 $199,997Active2 beds 1 baths715 sq. ft.
$199,997Active2 beds 1 baths715 sq. ft.1631 Carriage House Ter #1631-d, SILVER SPRING, MD 20904
MLS# MDMC2198448Listed by: RE/MAX REALTY SERVICES - Open Sat, 2 to 4pmNew
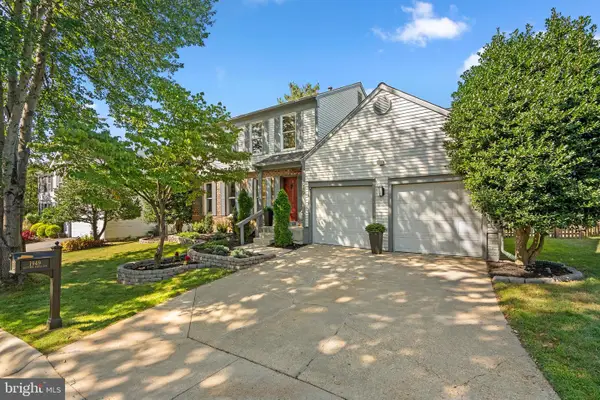 $719,000Active3 beds 4 baths2,643 sq. ft.
$719,000Active3 beds 4 baths2,643 sq. ft.1949 Autumn Ridge Cir, SILVER SPRING, MD 20906
MLS# MDMC2198308Listed by: COMPASS
