5915 John Adams Dr, Temple Hills, MD 20748
Local realty services provided by:Better Homes and Gardens Real Estate Valley Partners
5915 John Adams Dr,Temple Hills, MD 20748
$460,000
- 4 Beds
- 3 Baths
- 11,954 sq. ft.
- Single family
- Active
Listed by:wanda d russell
Office:keller williams preferred properties
MLS#:MDPG2180448
Source:BRIGHTMLS
Price summary
- Price:$460,000
- Price per sq. ft.:$38.48
About this home
This Charming Home has 4 bedrooms, eat in kitchen, formal dinning room, three bathrooms to include an half bath on suite in Primary bedroom. Livingroom offers a pellet fireplace and Gleaming hardwood floors throughout the main level. Kitchen has black and stainless steel appliances. Oversized dinning room that leads to exit to car port and separate main level exit to backyard. Back Yard is large and ready for family gatherings. All four bedrooms are large with great room. Basement offers one pellet fireplace and large open family room with a large bedroom. Basement has a full updated bathroom with stand in shower. Lets talk about storge space. This basement offer a very large storage space. This space could offer great business or family storage. Step outside to a large, fenced backyard .The back Yard has a brick grill ready for fun and cookouts. All bathrooms have been updated. Basement offers a walkout to back yard .
Contact an agent
Home facts
- Year built:1960
- Listing ID #:MDPG2180448
- Added:1 day(s) ago
- Updated:October 23, 2025 at 01:47 PM
Rooms and interior
- Bedrooms:4
- Total bathrooms:3
- Full bathrooms:2
- Half bathrooms:1
- Living area:11,954 sq. ft.
Heating and cooling
- Cooling:Central A/C
- Heating:Baseboard - Electric, Natural Gas
Structure and exterior
- Roof:Shingle
- Year built:1960
- Building area:11,954 sq. ft.
- Lot area:0.27 Acres
Schools
- Elementary school:ALLENWOOD
Utilities
- Water:Public
- Sewer:Public Sewer
Finances and disclosures
- Price:$460,000
- Price per sq. ft.:$38.48
- Tax amount:$3,446 (2017)
New listings near 5915 John Adams Dr
- Open Sun, 12 to 2pmNew
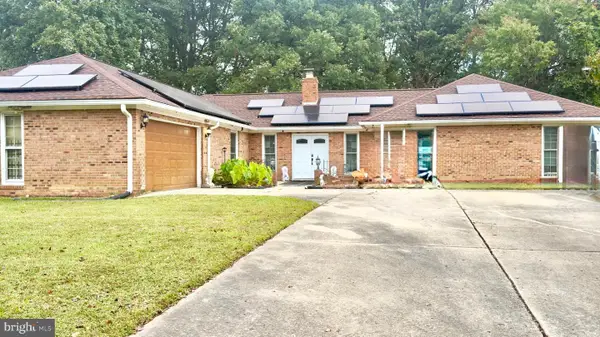 $571,000Active3 beds 3 baths2,525 sq. ft.
$571,000Active3 beds 3 baths2,525 sq. ft.Address Withheld By Seller, TEMPLE HILLS, MD 20748
MLS# MDPG2178544Listed by: EXIT HERE REALTY - New
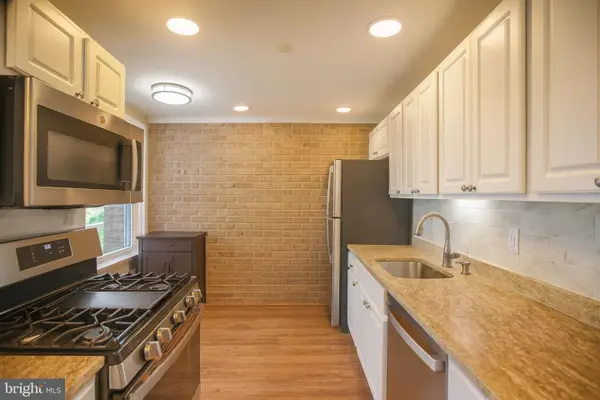 $140,000Active2 beds 1 baths1,031 sq. ft.
$140,000Active2 beds 1 baths1,031 sq. ft.3303 Huntley Square Dr #c2, TEMPLE HILLS, MD 20748
MLS# MDPG2180470Listed by: EXP REALTY, LLC - New
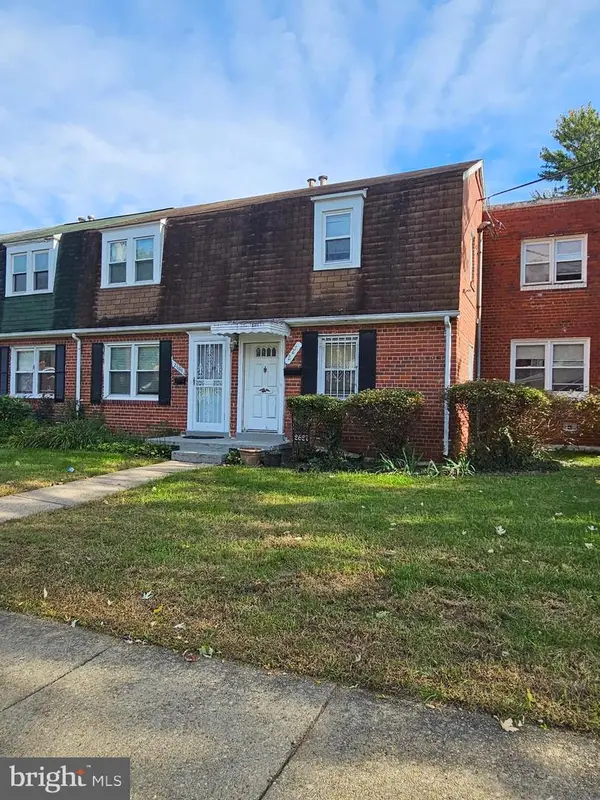 $105,000Active2 beds 1 baths716 sq. ft.
$105,000Active2 beds 1 baths716 sq. ft.2627 Colebrooke Dr #31, TEMPLE HILLS, MD 20748
MLS# MDPG2180378Listed by: COLDWELL BANKER REALTY - New
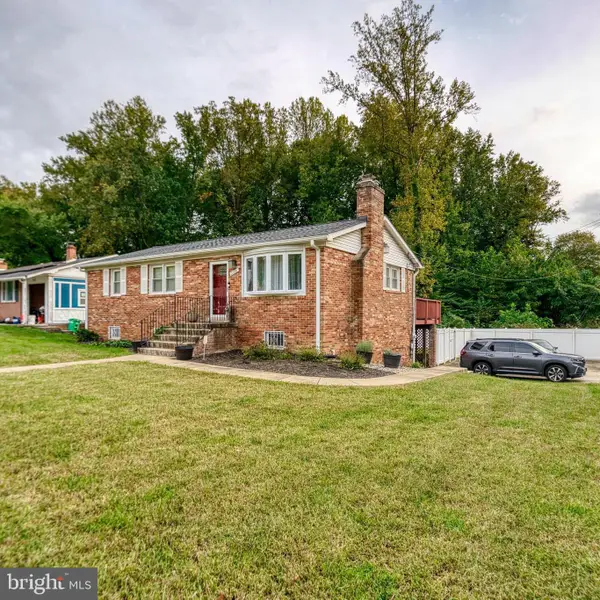 $450,000Active3 beds 3 baths2,376 sq. ft.
$450,000Active3 beds 3 baths2,376 sq. ft.5906 Middleton Ct, TEMPLE HILLS, MD 20748
MLS# MDPG2179760Listed by: SMART REALTY, LLC - New
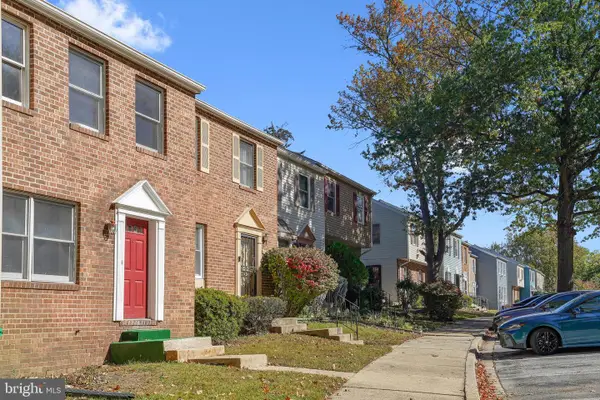 $279,000Active3 beds 2 baths1,320 sq. ft.
$279,000Active3 beds 2 baths1,320 sq. ft.2303 Anvil Ln, TEMPLE HILLS, MD 20748
MLS# MDPG2180274Listed by: SAMSON PROPERTIES - New
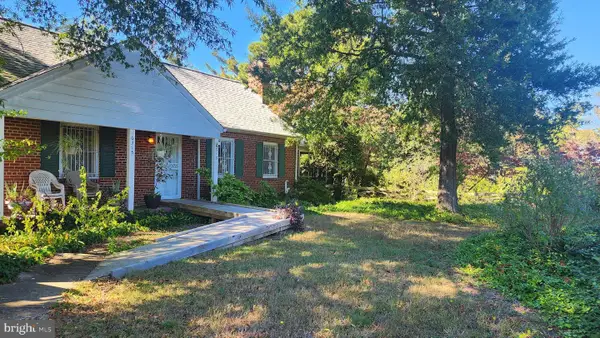 $480,000Active5 beds 3 baths1,621 sq. ft.
$480,000Active5 beds 3 baths1,621 sq. ft.6315 Middleton Ln, TEMPLE HILLS, MD 20748
MLS# MDPG2180138Listed by: JPAR REAL ESTATE PROFESSIONALS - New
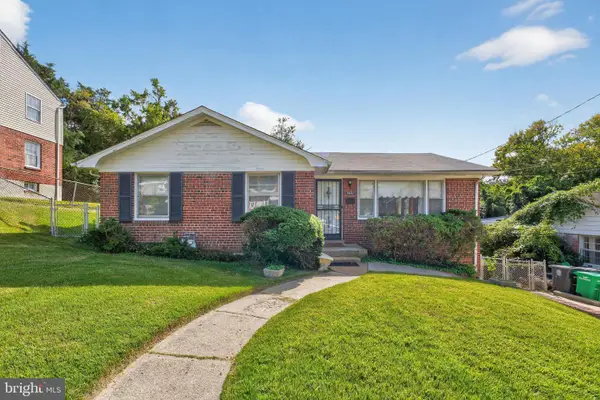 $330,000Active3 beds 4 baths2,300 sq. ft.
$330,000Active3 beds 4 baths2,300 sq. ft.2807 Curtis Dr, TEMPLE HILLS, MD 20748
MLS# MDPG2177290Listed by: LONG & FOSTER REAL ESTATE, INC. - New
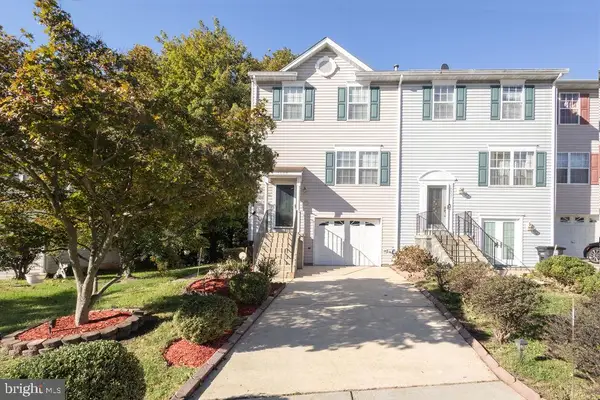 $390,500Active3 beds 3 baths1,280 sq. ft.
$390,500Active3 beds 3 baths1,280 sq. ft.5839 Everhart Pl, FORT WASHINGTON, MD 20744
MLS# MDPG2179924Listed by: FAIRFAX REALTY PREMIER 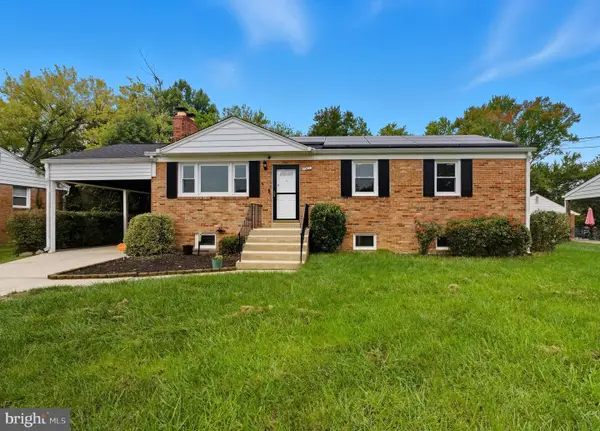 $400,000Pending3 beds 2 baths1,100 sq. ft.
$400,000Pending3 beds 2 baths1,100 sq. ft.7201 Loch Raven Rd, TEMPLE HILLS, MD 20748
MLS# MDPG2179270Listed by: NEXT STEP REALTY, LLC.
