7429 Lewistown Rd, Thurmont, MD 21788
Local realty services provided by:Better Homes and Gardens Real Estate Premier
Listed by:kelsey m norris
Office:charis realty group
MLS#:MDFR2072394
Source:BRIGHTMLS
Price summary
- Price:$549,000
- Price per sq. ft.:$272.59
About this home
OPEN HOUSE 10/24/25 5PM- 7PM
Imagine coming home to this stunning property that's basically begging for your personal touch! We're talking about a spacious 3-bedroom and 2. 5 Bath haven sitting on nearly 6 gorgeous acres - plenty of room to breathe, explore, and relax away from it all.
The kitchen? Absolutely gorgeous and ready to be the heart of your home where family memories will simmer and shine. The original hardwood floors are in mint condition. They have stories to tell and character that'll make your space feel instantly warm and inviting.
Animal lovers, this is your paradise! The detached 5-bay garage means endless storage and workspace possibilities.
Bonus points: A partially finished basement offers even more potential for a home gym, workshop, or that epic game room you've always wanted. And those views? They're not just views - they're your daily dose of natural beauty and tranquility. The detached garage can easily fit 8 cars!
This isn't just a house - it's your future happy place. Come fall in love!
Contact an agent
Home facts
- Year built:1974
- Listing ID #:MDFR2072394
- Added:4 day(s) ago
- Updated:October 25, 2025 at 02:00 PM
Rooms and interior
- Bedrooms:3
- Total bathrooms:3
- Full bathrooms:2
- Half bathrooms:1
- Living area:2,014 sq. ft.
Heating and cooling
- Cooling:Heat Pump(s)
- Heating:Baseboard - Electric, Electric, Heat Pump(s), Wood, Wood Burn Stove
Structure and exterior
- Roof:Shingle
- Year built:1974
- Building area:2,014 sq. ft.
- Lot area:5.87 Acres
Utilities
- Water:Well
- Sewer:Private Septic Tank
Finances and disclosures
- Price:$549,000
- Price per sq. ft.:$272.59
- Tax amount:$5,162 (2025)
New listings near 7429 Lewistown Rd
- Coming Soon
 $400,000Coming Soon4 beds 2 baths
$400,000Coming Soon4 beds 2 baths8829 Orndorff Rd, THURMONT, MD 21788
MLS# MDFR2072512Listed by: RE/MAX RESULTS - New
 $429,000Active3 beds 4 baths1,788 sq. ft.
$429,000Active3 beds 4 baths1,788 sq. ft.15 Blackford Cir, THURMONT, MD 21788
MLS# MDFR2072424Listed by: KELLER WILLIAMS REALTY CENTRE 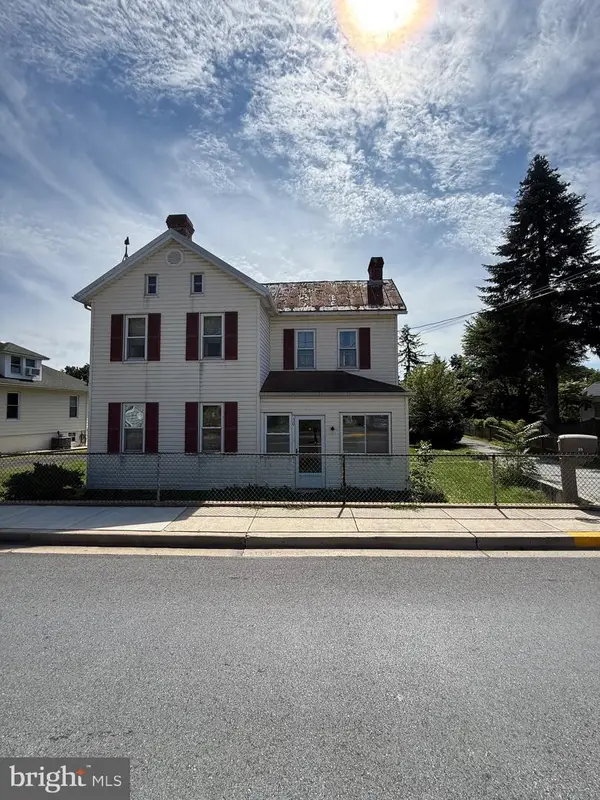 $199,990Pending2 beds 2 baths1,296 sq. ft.
$199,990Pending2 beds 2 baths1,296 sq. ft.30 Frederick Rd, THURMONT, MD 21788
MLS# MDFR2072050Listed by: SAMSON PROPERTIES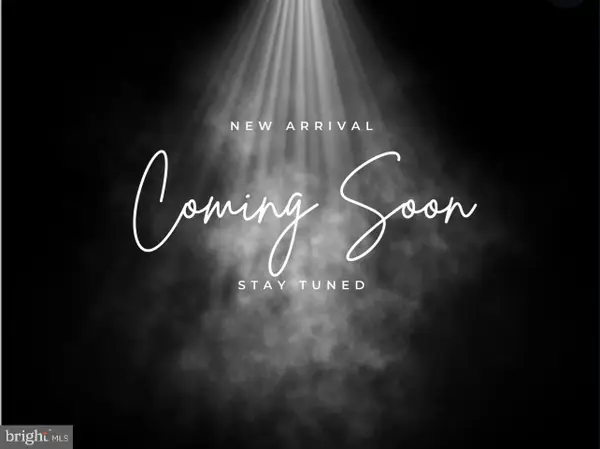 $285,000Pending3 beds 3 baths1,374 sq. ft.
$285,000Pending3 beds 3 baths1,374 sq. ft.110 E Hammaker St, THURMONT, MD 21788
MLS# MDFR2069114Listed by: LPT REALTY, LLC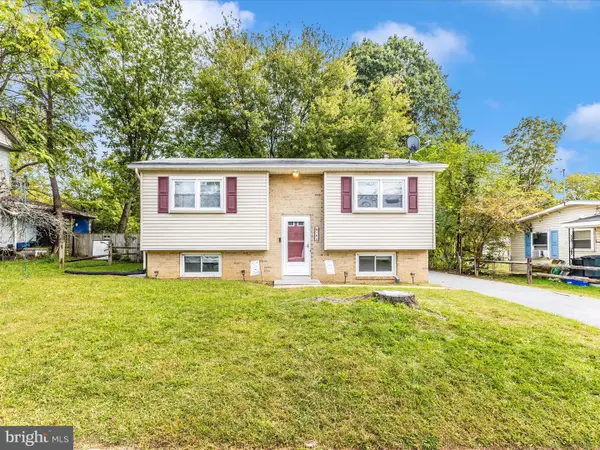 $299,900Pending3 beds 2 baths1,562 sq. ft.
$299,900Pending3 beds 2 baths1,562 sq. ft.16-a Elm St, THURMONT, MD 21788
MLS# MDFR2071234Listed by: J&B REAL ESTATE- Open Sat, 12 to 2pm
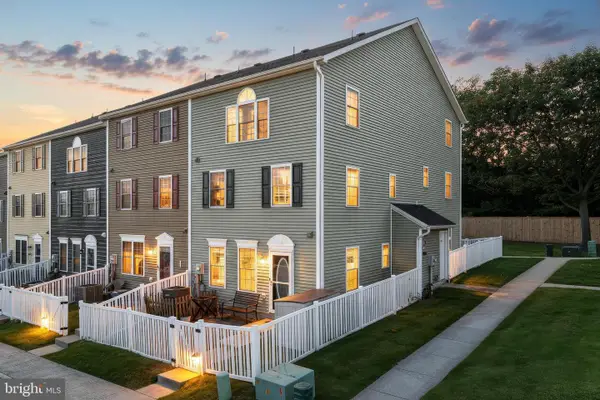 $264,900Active3 beds 2 baths
$264,900Active3 beds 2 baths130 N Altamont Ave, THURMONT, MD 21788
MLS# MDFR2071572Listed by: CUMMINGS & CO. REALTORS 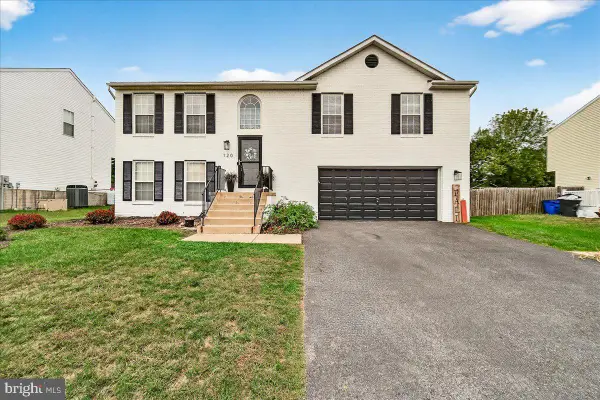 $449,900Active4 beds 3 baths1,750 sq. ft.
$449,900Active4 beds 3 baths1,750 sq. ft.120 Victor Dr, THURMONT, MD 21788
MLS# MDFR2071180Listed by: CHARIS REALTY GROUP- Open Sat, 1 to 3pm
 $475,000Active4 beds 3 baths2,452 sq. ft.
$475,000Active4 beds 3 baths2,452 sq. ft.9 Todd Ct, THURMONT, MD 21788
MLS# MDFR2071136Listed by: NORTHROP REALTY  $275,000Pending3 beds 1 baths1,209 sq. ft.
$275,000Pending3 beds 1 baths1,209 sq. ft.5 Radio Ln, THURMONT, MD 21788
MLS# MDFR2070830Listed by: J&B REAL ESTATE
