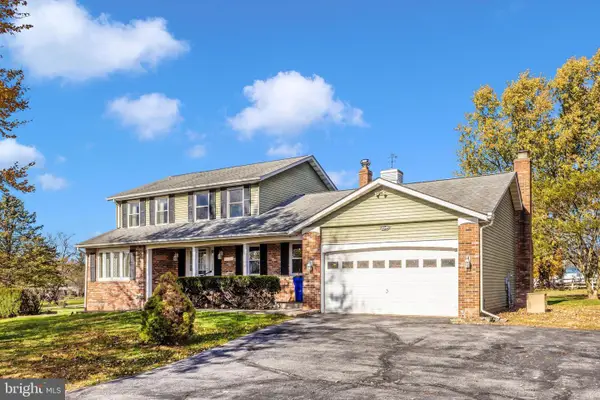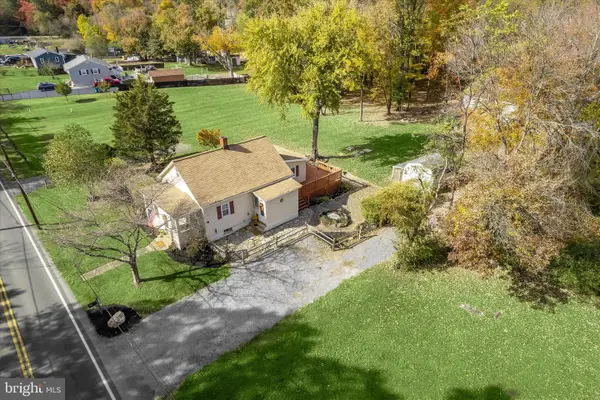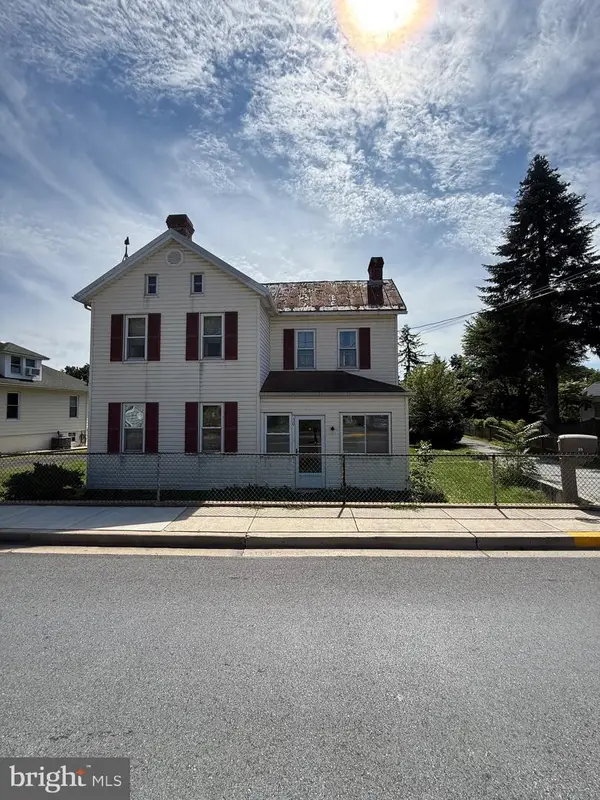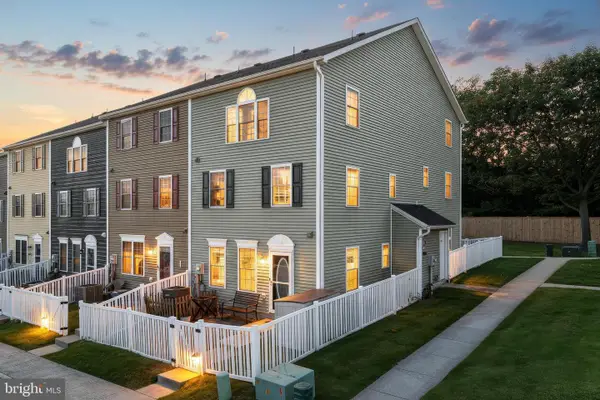16080 Kelbaugh Rd, Thurmont, MD 21788
Local realty services provided by:Better Homes and Gardens Real Estate Community Realty
16080 Kelbaugh Rd,Thurmont, MD 21788
$775,000
- 4 Beds
- 3 Baths
- 2,764 sq. ft.
- Single family
- Active
Upcoming open houses
- Sun, Nov 1611:00 am - 01:00 pm
Listed by: sierra carter
Office: charis realty group
MLS#:MDFR2073310
Source:BRIGHTMLS
Price summary
- Price:$775,000
- Price per sq. ft.:$280.39
About this home
Welcome to 16080 Kelbaugh Road, a custom-built Zimmerman home nestled on over 4 scenic acres just minutes from Route 15 and the heart of Thurmont! Thoughtfully designed, this stunning 4-bedroom, 3-bathroom home offers main-level living and stunning finishes throughout.
Enter inside to discover an open-concept layout featuring durable LVP flooring, soaring vaulted ceilings, and black-trim windows that flood the space with natural light. The gourmet kitchen is a showstopper with granite countertops and backsplash, modern cabinetry, under-cabinet lighting, and an expansive 6-foot island. All appliances are gas, and the adjacent dining and living areas flow seamlessly. The living room also features a cozy gas fireplace. French doors off the kitchen open to a half-wraparound porch with gorgeous views.
The main level primary suite is a serene retreat with a large walk-in closet and spa-like bath, complete with a dual-head walk-in shower, bench seating, and a double vanity. The main level is finished off with a laundry/mud room, full bathroom and an additional bedroom. Located on the second level are two additional bedrooms and another full hallway bathroom.
Originally perced for up to 7 bedrooms, this home was built to allow for future expansion if desired. This location is the perfect setting for anyone seeking space while still having convenient access to schools, shops, and commuter routes.
Don’t miss your chance to make this one-of-a-kind property your forever home—schedule your private showing today!
Contact an agent
Home facts
- Year built:2022
- Listing ID #:MDFR2073310
- Added:1 day(s) ago
- Updated:November 15, 2025 at 12:19 AM
Rooms and interior
- Bedrooms:4
- Total bathrooms:3
- Full bathrooms:3
- Living area:2,764 sq. ft.
Heating and cooling
- Cooling:Central A/C
- Heating:90% Forced Air, Propane - Owned
Structure and exterior
- Year built:2022
- Building area:2,764 sq. ft.
- Lot area:4.41 Acres
Schools
- High school:CATOCTIN
- Middle school:THURMONT
- Elementary school:THURMONT
Utilities
- Water:Well
- Sewer:On Site Septic
Finances and disclosures
- Price:$775,000
- Price per sq. ft.:$280.39
- Tax amount:$7,465 (2025)
New listings near 16080 Kelbaugh Rd
- New
 $399,000Active4 beds 3 baths1,316 sq. ft.
$399,000Active4 beds 3 baths1,316 sq. ft.14936 Kelbaugh Rd, THURMONT, MD 21788
MLS# MDFR2073258Listed by: CHARIS REALTY GROUP - Open Sun, 1 to 4pmNew
 $575,000Active3 beds 3 baths3,020 sq. ft.
$575,000Active3 beds 3 baths3,020 sq. ft.10795 Utica Mills Cir, THURMONT, MD 21788
MLS# MDFR2073014Listed by: KELLER WILLIAMS REALTY CENTRE  $415,000Active3 beds 1 baths1,282 sq. ft.
$415,000Active3 beds 1 baths1,282 sq. ft.6712 Mountaindale Rd, THURMONT, MD 21788
MLS# MDFR2072660Listed by: NORTHROP REALTY- Open Sat, 12 to 2pm
 $398,000Active4 beds 2 baths1,484 sq. ft.
$398,000Active4 beds 2 baths1,484 sq. ft.8829 Orndorff Rd, THURMONT, MD 21788
MLS# MDFR2072512Listed by: RE/MAX RESULTS  $425,000Active3 beds 4 baths1,788 sq. ft.
$425,000Active3 beds 4 baths1,788 sq. ft.15 Blackford Cir, THURMONT, MD 21788
MLS# MDFR2072424Listed by: KELLER WILLIAMS REALTY CENTRE $549,000Pending3 beds 3 baths2,014 sq. ft.
$549,000Pending3 beds 3 baths2,014 sq. ft.7429 Lewistown Rd, THURMONT, MD 21788
MLS# MDFR2072394Listed by: CHARIS REALTY GROUP $199,990Pending2 beds 2 baths1,296 sq. ft.
$199,990Pending2 beds 2 baths1,296 sq. ft.30 Frederick Rd, THURMONT, MD 21788
MLS# MDFR2072050Listed by: SAMSON PROPERTIES $285,000Pending3 beds 3 baths1,374 sq. ft.
$285,000Pending3 beds 3 baths1,374 sq. ft.110 E Hammaker St, THURMONT, MD 21788
MLS# MDFR2069114Listed by: LPT REALTY, LLC $264,800Active3 beds 2 baths
$264,800Active3 beds 2 baths130 N Altamont Ave, THURMONT, MD 21788
MLS# MDFR2071572Listed by: CUMMINGS & CO. REALTORS
