10808 Timberline Drive, UPPER MARLBORO, MD 20772
Local realty services provided by:Better Homes and Gardens Real Estate Capital Area
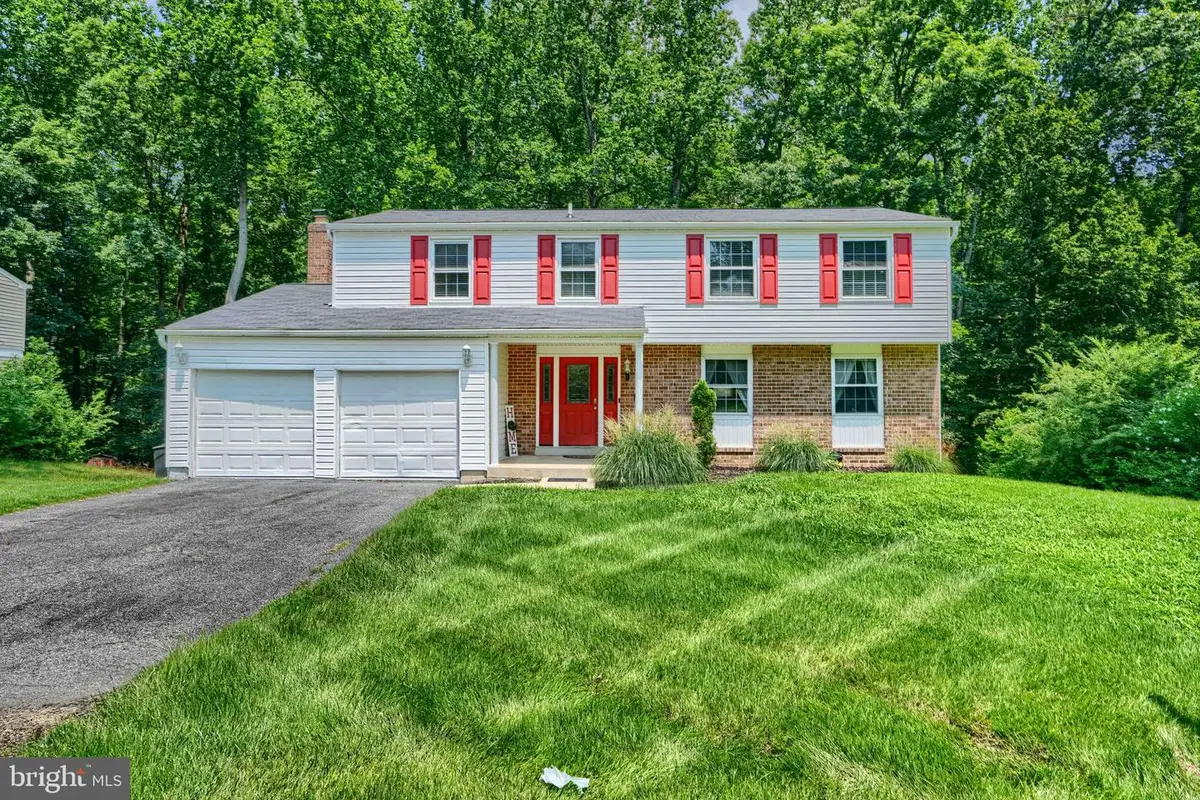
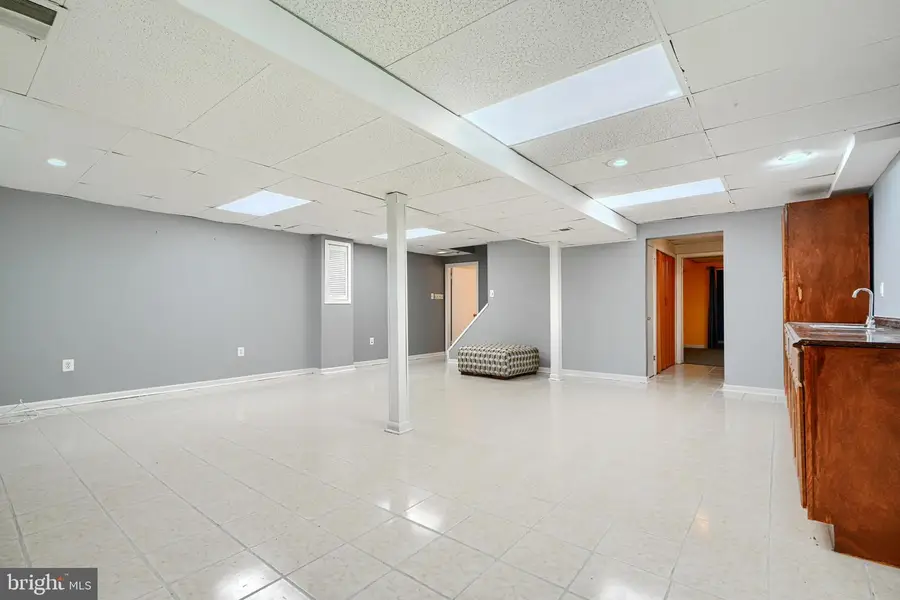
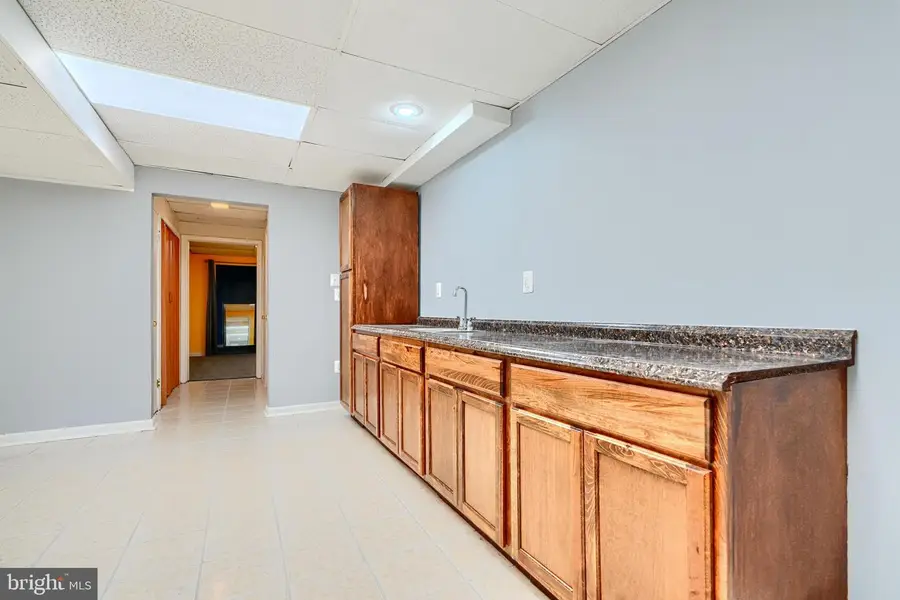
10808 Timberline Drive,UPPER MARLBORO, MD 20772
$425,000
- 5 Beds
- 4 Baths
- 3,244 sq. ft.
- Single family
- Pending
Listed by:sharon d.w. boddie
Office:prestige r. e. and investment co.
MLS#:MDPG2161342
Source:BRIGHTMLS
Price summary
- Price:$425,000
- Price per sq. ft.:$131.01
About this home
This spacious home is move-in ready for a family of any size. Located in a stable, quiet neighborhood with plenty of amenities. It has a new roof and a 2-car garage with additional parking space. The main level features include a spacious living room and dining room with crown molding and wood floors and a powder room. The kitchen has been updated to include waterproof vinyl plank flooring, recessed and pendent lighting as well as a ceiling fan with additional lighting and a peninsula island with added counter space and cabinet space with built in trash and recycle containers. Adjacent to the kitchen is the breakfast area with table seating for 4-6 chairs. From this vantage point one can see the large family room with the wood-burning fireplaces. On the upper level are 5 bedrooms (4 with ceiling fans) and 2 full bathrooms. The spacious master bedroom adjacent to the 5th bedroom has been reconfigured to use the 5th bedroom as an 11 x 11-foot walk-in closet, or a sitting area. This space can easily be converted back to the 5th bedroom. Outside of the master bedroom is a laundry chute so that clothes can be easily sent to the basement washroom without the inconvenience of frequent trips for washing. The master bedroom also has a small bonus area that can be used as home-office space. The lower level is ideal for entertaining. It has a large, finished basement with a wet-bar, ceramic countertop, under counter cabinets and a taller cabinet for storage. This lower area also has the laundry room, half bath and 2 bonus areas that can be used for an exercise room, home office or storage.
THE LIST PRICE REPRESENTS THE OPENING OFFER AMOUNT (NET TO SELLER).
AGENTS - PLEASE VIEW AGENT REMARKS IN BRIGHT MLS FOR DETAILED INSTRUCTIONS.
Offers will be accepted through Monday, August 11, 2025 at 2:00 pm.
AT SELLER'S DISCRETION, AN OFFER MAY BE ACCEPTED AT ANY TIME.
Contact an agent
Home facts
- Year built:1982
- Listing Id #:MDPG2161342
- Added:16 day(s) ago
- Updated:August 13, 2025 at 07:30 AM
Rooms and interior
- Bedrooms:5
- Total bathrooms:4
- Full bathrooms:2
- Half bathrooms:2
- Living area:3,244 sq. ft.
Heating and cooling
- Cooling:Ceiling Fan(s), Central A/C, Heat Pump(s)
- Heating:Electric, Heat Pump(s)
Structure and exterior
- Roof:Composite
- Year built:1982
- Building area:3,244 sq. ft.
- Lot area:0.46 Acres
Utilities
- Water:Public
- Sewer:Public Sewer
Finances and disclosures
- Price:$425,000
- Price per sq. ft.:$131.01
- Tax amount:$6,292 (2025)
New listings near 10808 Timberline Drive
- New
 $554,450Active2 beds 3 baths1,895 sq. ft.
$554,450Active2 beds 3 baths1,895 sq. ft.3705 Elizabeth River Dr, UPPER MARLBORO, MD 20772
MLS# MDPG2163722Listed by: DRB GROUP REALTY, LLC - Coming Soon
 $240,000Coming Soon2 beds 1 baths
$240,000Coming Soon2 beds 1 baths3131 Chester Grove Rd, UPPER MARLBORO, MD 20774
MLS# MDPG2162156Listed by: KELLER WILLIAMS FLAGSHIP - New
 $1,449,990Active6 beds 6 baths5,415 sq. ft.
$1,449,990Active6 beds 6 baths5,415 sq. ft.16505 Rolling Knolls Ln, UPPER MARLBORO, MD 20774
MLS# MDPG2163674Listed by: D.R. HORTON REALTY OF VIRGINIA, LLC - New
 $572,727Active2 beds 3 baths2,443 sq. ft.
$572,727Active2 beds 3 baths2,443 sq. ft.3704 Elizabeth River Dr, UPPER MARLBORO, MD 20772
MLS# MDPG2163298Listed by: DRB GROUP REALTY, LLC - New
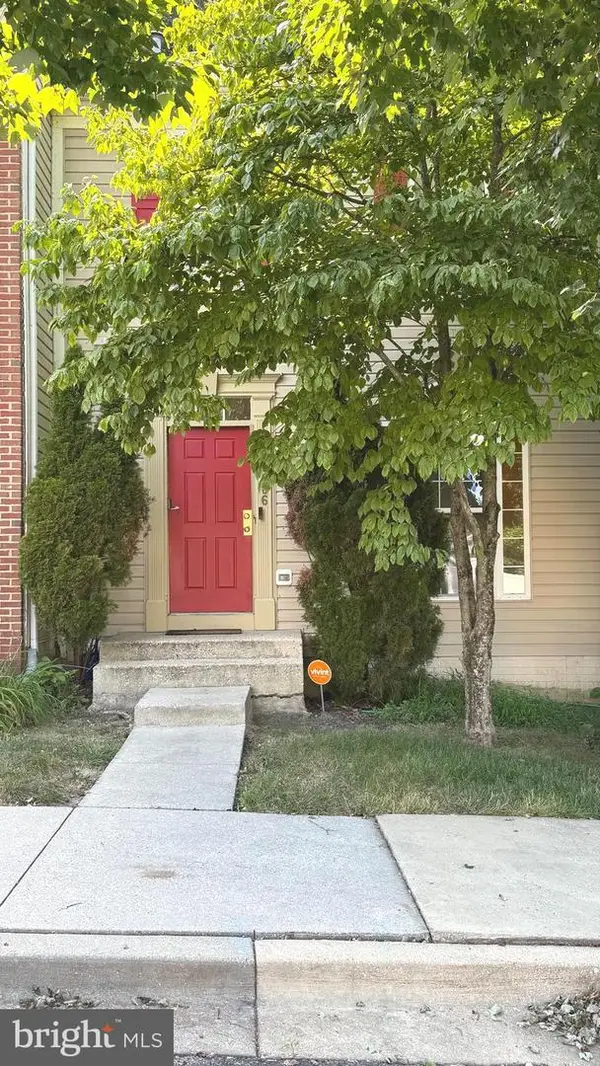 $400,000Active3 beds 3 baths2,758 sq. ft.
$400,000Active3 beds 3 baths2,758 sq. ft.12606 Marlton Center Dr, UPPER MARLBORO, MD 20772
MLS# MDPG2163624Listed by: BENNETT REALTY SOLUTIONS - Open Sun, 1 to 3pmNew
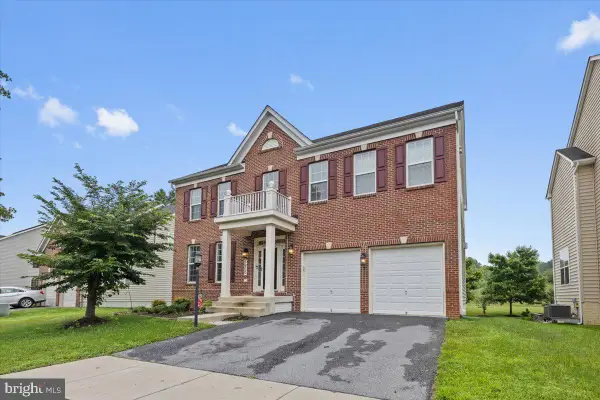 $675,000Active4 beds 4 baths3,756 sq. ft.
$675,000Active4 beds 4 baths3,756 sq. ft.3900 Chancelsors Dr, UPPER MARLBORO, MD 20772
MLS# MDPG2163620Listed by: CENTURY 21 NEW MILLENNIUM - New
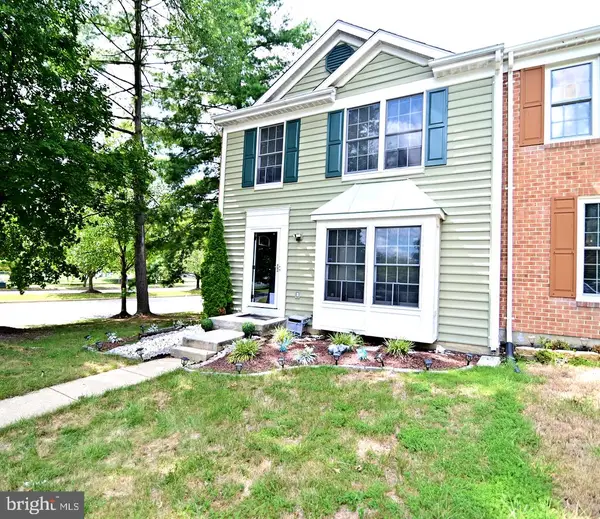 $414,900Active2 beds 4 baths1,468 sq. ft.
$414,900Active2 beds 4 baths1,468 sq. ft.8500 Biscayne Ct, UPPER MARLBORO, MD 20772
MLS# MDPG2163514Listed by: EXP REALTY, LLC - Coming Soon
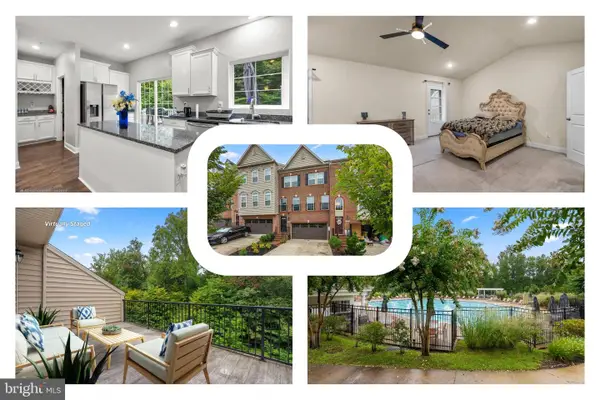 $635,000Coming Soon3 beds 5 baths
$635,000Coming Soon3 beds 5 baths3805 Pentland Hills Dr, UPPER MARLBORO, MD 20774
MLS# MDPG2163408Listed by: REDFIN CORP - New
 $569,000Active4 beds 3 baths2,352 sq. ft.
$569,000Active4 beds 3 baths2,352 sq. ft.10204 Pine Meadows Ln, UPPER MARLBORO, MD 20772
MLS# MDPG2162930Listed by: MD PRIME REALTY CO. - New
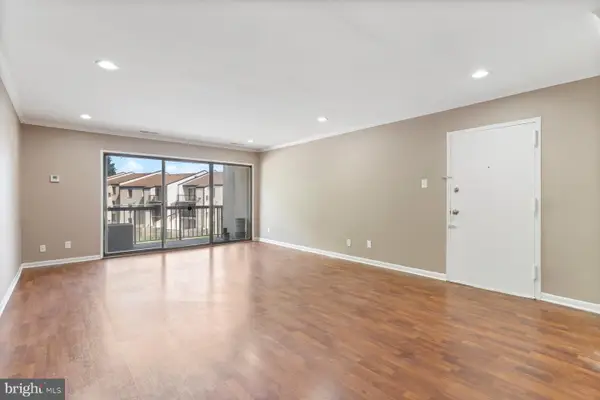 $190,000Active2 beds 2 baths1,082 sq. ft.
$190,000Active2 beds 2 baths1,082 sq. ft.10110 Campus Way S #304-8a, UPPER MARLBORO, MD 20774
MLS# MDPG2163274Listed by: KELLER WILLIAMS CAPITAL PROPERTIES
