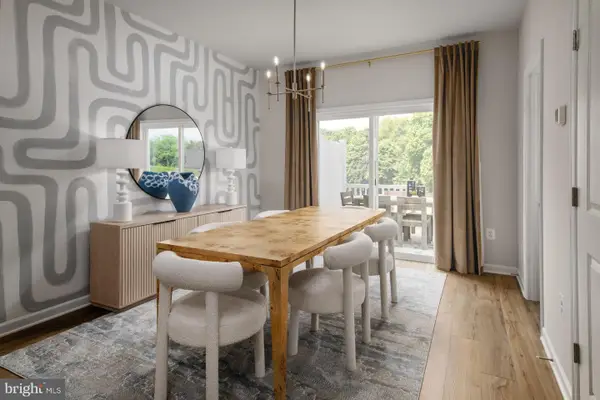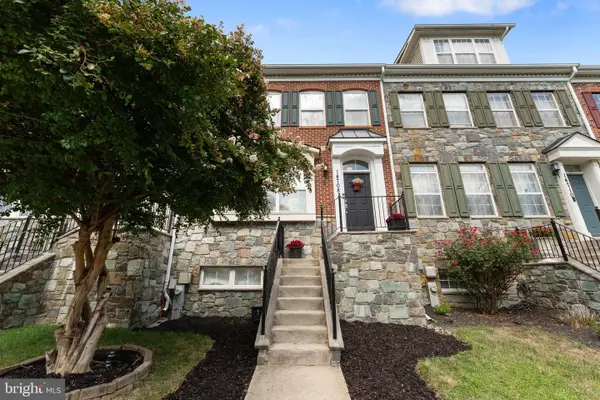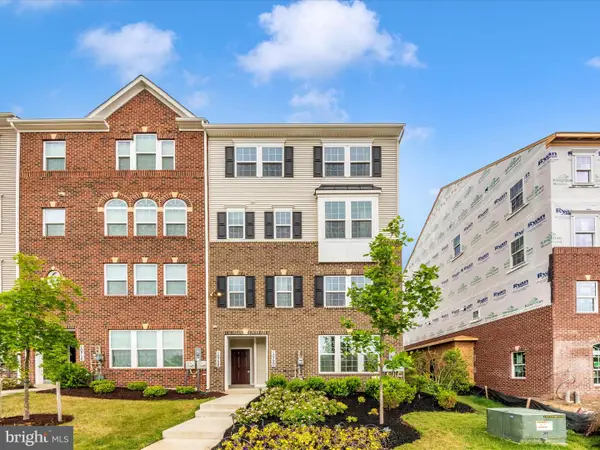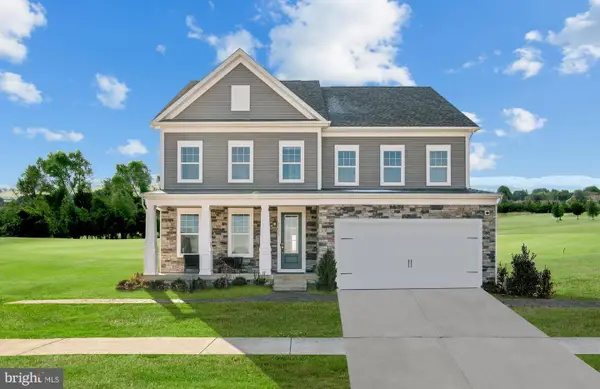12900 Fox Bow Dr #201, Upper Marlboro, MD 20774
Local realty services provided by:Better Homes and Gardens Real Estate Valley Partners
12900 Fox Bow Dr #201,Upper Marlboro, MD 20774
$330,000
- 2 Beds
- 2 Baths
- - sq. ft.
- Condominium
- Sold
Listed by:adewemimo d collins
Office:redfin corp
MLS#:MDPG2159428
Source:BRIGHTMLS
Sorry, we are unable to map this address
Price summary
- Price:$330,000
- Monthly HOA dues:$95
About this home
Move-in ready and beautifully maintained, this end unit is filled with natural light from windows on all sides. The inviting living room features a cozy gas fireplace, while the spacious sunroom offers plenty of light and extra living space. The generous primary suite includes a huge walk-in closet plus an additional closet and a large primary bath. Enjoy stylish touches like ceiling fans, stainless steel appliances, and tasteful fixtures throughout. The smart floor plan provides privacy with the second bedroom located on the opposite side of the unit from the primary suite. Take advantage of fantastic community amenities including a pool, tennis courts, and a resort-style center with activities galore. You’ll love the convenient location with easy access to shopping, the library, restaurants, and more. Welcome home!
Contact an agent
Home facts
- Year built:2006
- Listing ID #:MDPG2159428
- Added:83 day(s) ago
- Updated:October 01, 2025 at 11:39 PM
Rooms and interior
- Bedrooms:2
- Total bathrooms:2
- Full bathrooms:2
Heating and cooling
- Cooling:Central A/C
- Heating:Central, Programmable Thermostat
Structure and exterior
- Year built:2006
Utilities
- Water:Public
- Sewer:Public Sewer
Finances and disclosures
- Price:$330,000
- Tax amount:$3,895 (2024)
New listings near 12900 Fox Bow Dr #201
- Coming Soon
 $429,500Coming Soon3 beds 2 baths
$429,500Coming Soon3 beds 2 baths7911 Mcclure Rd, UPPER MARLBORO, MD 20772
MLS# MDPG2177494Listed by: RE/MAX REALTY GROUP - Coming Soon
 $524,900Coming Soon4 beds 4 baths
$524,900Coming Soon4 beds 4 baths111 Essenton Dr, UPPER MARLBORO, MD 20774
MLS# MDPG2177574Listed by: RLAH @PROPERTIES - New
 $490,000Active4 beds 4 baths2,003 sq. ft.
$490,000Active4 beds 4 baths2,003 sq. ft.1631 Wesbourne Dr, UPPER MARLBORO, MD 20774
MLS# MDPG2177878Listed by: FATHOM REALTY MD, LLC - New
 $432,740Active3 beds 4 baths1,567 sq. ft.
$432,740Active3 beds 4 baths1,567 sq. ft.Homesite V104 Laleh Way, UPPER MARLBORO, MD 20774
MLS# MDPG2177772Listed by: DRB GROUP REALTY, LLC - New
 $449,940Active3 beds 4 baths1,567 sq. ft.
$449,940Active3 beds 4 baths1,567 sq. ft.Homesite V37 Aiden Way, UPPER MARLBORO, MD 20774
MLS# MDPG2177770Listed by: DRB GROUP REALTY, LLC - New
 $520,000Active4 beds 4 baths1,848 sq. ft.
$520,000Active4 beds 4 baths1,848 sq. ft.14708 Briarley Pl, UPPER MARLBORO, MD 20774
MLS# MDPG2177690Listed by: RE/MAX UNITED REAL ESTATE - New
 $499,900Active4 beds 3 baths2,612 sq. ft.
$499,900Active4 beds 3 baths2,612 sq. ft.202 Prenton St, UPPER MARLBORO, MD 20774
MLS# MDPG2177580Listed by: MR. LISTER REALTY - Coming Soon
 $320,000Coming Soon2 beds 2 baths
$320,000Coming Soon2 beds 2 baths13900 King George Way #386, UPPER MARLBORO, MD 20772
MLS# MDPG2177534Listed by: HYATT & COMPANY REAL ESTATE LLC - New
 $505,000Active3 beds 3 baths2,751 sq. ft.
$505,000Active3 beds 3 baths2,751 sq. ft.10722 Presidential Pkwy #b, UPPER MARLBORO, MD 20772
MLS# MDPG2177552Listed by: RE/MAX REALTY CENTRE, INC. - New
 $833,775Active5 beds 6 baths5,563 sq. ft.
$833,775Active5 beds 6 baths5,563 sq. ft.10901 Golden Glow Ave, UPPER MARLBORO, MD 20774
MLS# MDPG2177584Listed by: SM BROKERAGE, LLC
