15103 Hogshead Way, UPPER MARLBORO, MD 20774
Local realty services provided by:Better Homes and Gardens Real Estate Premier
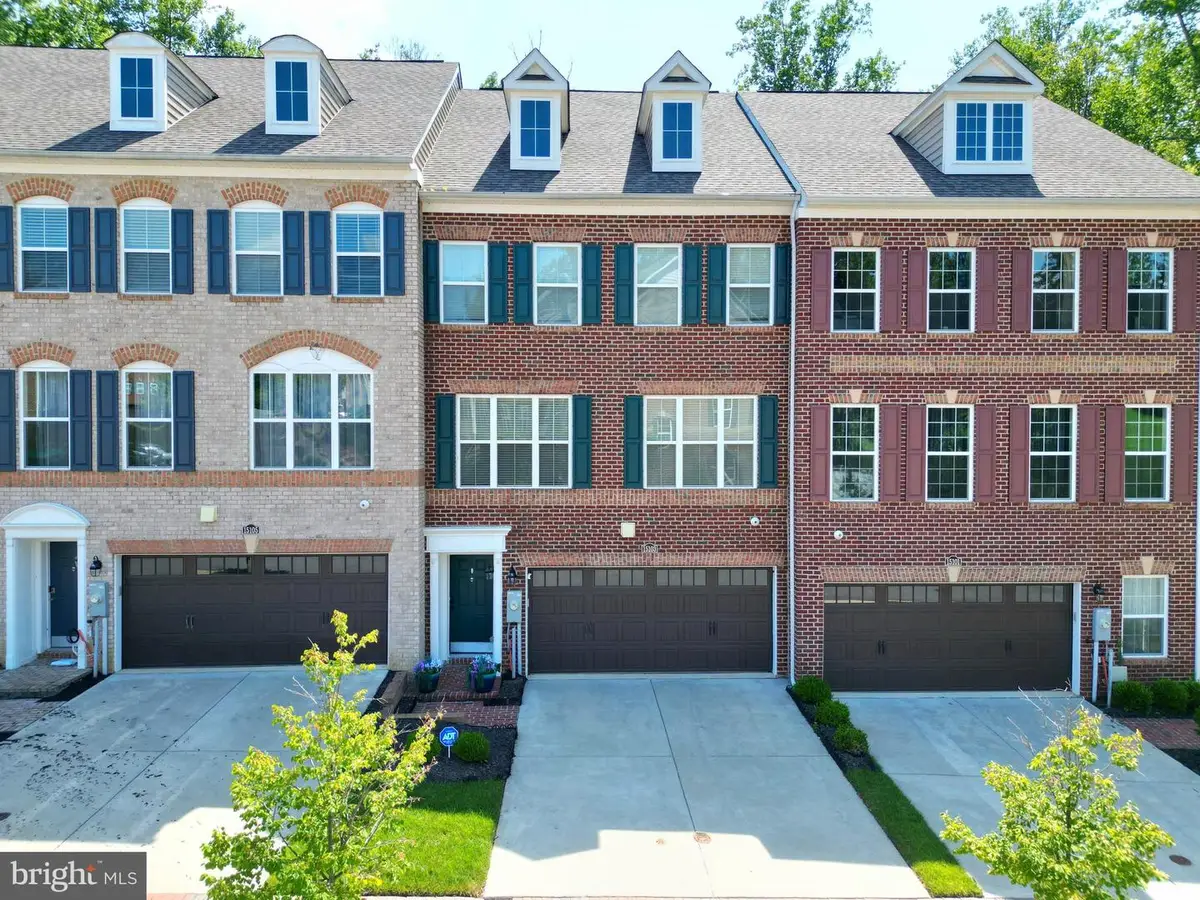
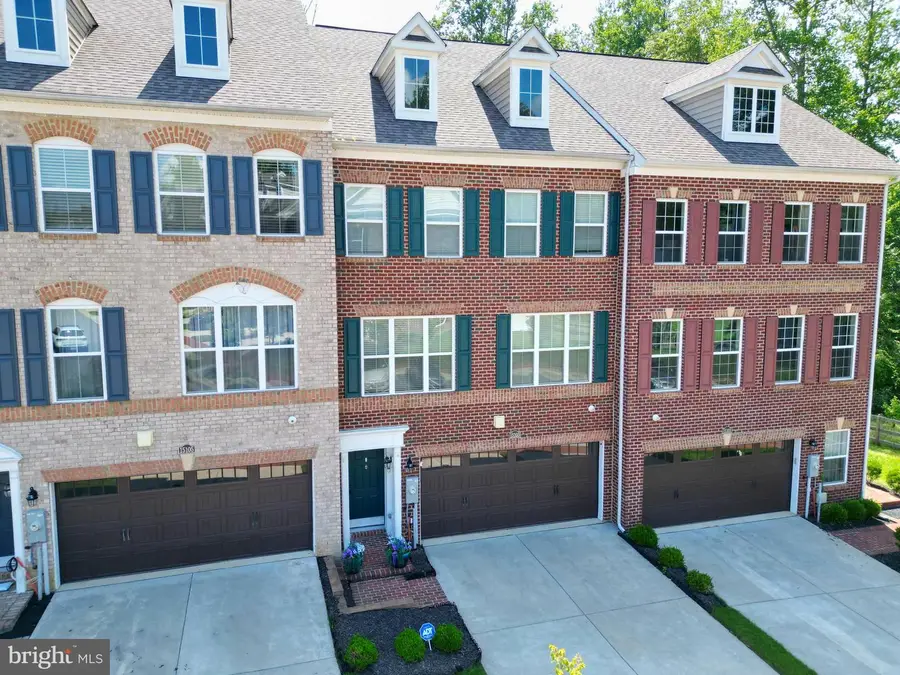
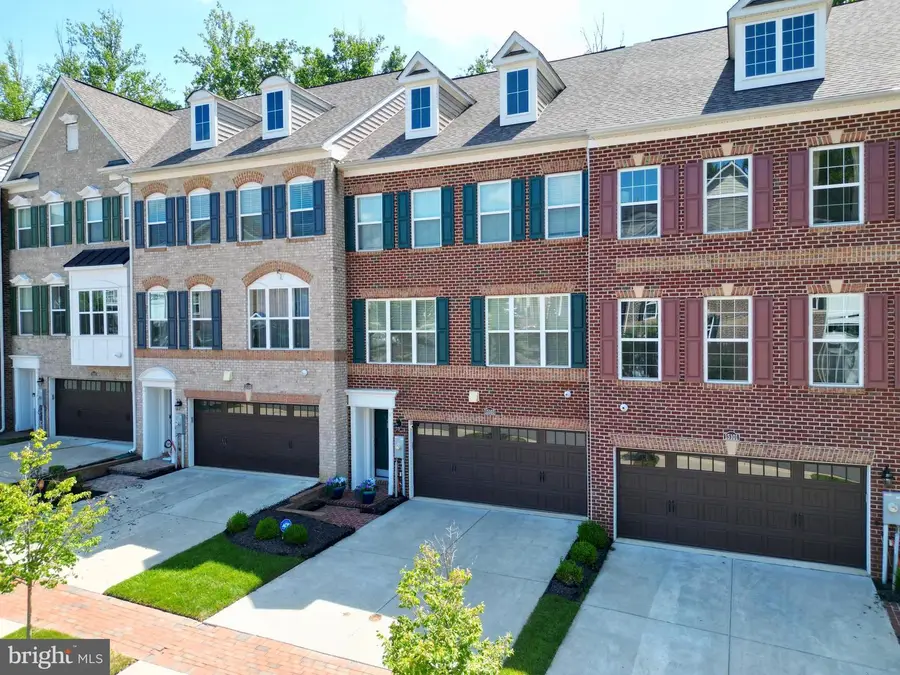
15103 Hogshead Way,UPPER MARLBORO, MD 20774
$599,900
- 4 Beds
- 3 Baths
- 3,014 sq. ft.
- Townhouse
- Active
Listed by:milissa d alonso
Office:coldwell banker realty
MLS#:MDPG2159990
Source:BRIGHTMLS
Price summary
- Price:$599,900
- Price per sq. ft.:$199.04
- Monthly HOA dues:$125
About this home
Seller has an assumable FHA loan with a 2.75% interest rate!! Welcome to this charmingly sophisticated, 3-level brick townhome nestled in a vibrant, amenity-rich community! Boasting 4 generously sized bedrooms and 2.5 baths, this home is designed for comfort, function, and flair. Step inside to discover a sun-kissed, open-concept living space featuring a dedicated dining area—ideal for everything from cozy weeknight meals to festive gatherings. The sprawling deck is your private perch for al fresco dining or unwinding under the stars, while the fenced rear yard offers a safe and serene retreat. You'll love the ease of a 2-car garage, plus ample guest-friendly street parking. Community perks include a resort-style pool, picturesque walking trails, and a tot lot that adds joy to every stroll. Located mere minutes from the Largo Town Center Metro, major bus lines, and the prestigious Lake Presidential Golf Club, this location offers both convenience and recreation at your doorstep. Whether you're commuting to D.C. or teeing off on the weekend, you’re never far from where you want to be. This isn’t just a home—it’s a lifestyle upgrade. Come experience the elevated ease of life at 15103 Hogshead Way.
Contact an agent
Home facts
- Year built:2019
- Listing Id #:MDPG2159990
- Added:26 day(s) ago
- Updated:August 14, 2025 at 01:41 PM
Rooms and interior
- Bedrooms:4
- Total bathrooms:3
- Full bathrooms:2
- Half bathrooms:1
- Living area:3,014 sq. ft.
Heating and cooling
- Cooling:Central A/C, Heat Pump(s)
- Heating:Forced Air, Natural Gas
Structure and exterior
- Roof:Shingle
- Year built:2019
- Building area:3,014 sq. ft.
- Lot area:0.04 Acres
Utilities
- Water:Public
- Sewer:Public Sewer
Finances and disclosures
- Price:$599,900
- Price per sq. ft.:$199.04
- Tax amount:$6,608 (2024)
New listings near 15103 Hogshead Way
- Coming Soon
 $240,000Coming Soon2 beds 1 baths
$240,000Coming Soon2 beds 1 baths3131 Chester Grove Rd, UPPER MARLBORO, MD 20774
MLS# MDPG2162156Listed by: KELLER WILLIAMS FLAGSHIP - New
 $1,449,990Active6 beds 6 baths5,415 sq. ft.
$1,449,990Active6 beds 6 baths5,415 sq. ft.16505 Rolling Knolls Ln, UPPER MARLBORO, MD 20774
MLS# MDPG2163674Listed by: D.R. HORTON REALTY OF VIRGINIA, LLC - New
 $572,727Active2 beds 3 baths2,443 sq. ft.
$572,727Active2 beds 3 baths2,443 sq. ft.3704 Elizabeth River Dr, UPPER MARLBORO, MD 20772
MLS# MDPG2163298Listed by: DRB GROUP REALTY, LLC - New
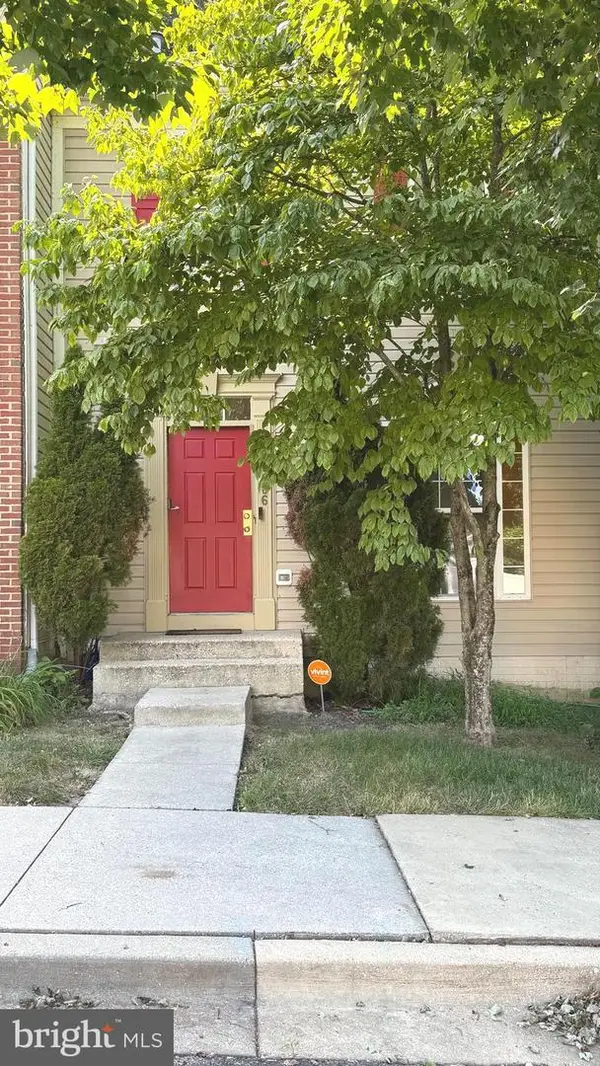 $400,000Active3 beds 3 baths2,758 sq. ft.
$400,000Active3 beds 3 baths2,758 sq. ft.12606 Marlton Center Dr, UPPER MARLBORO, MD 20772
MLS# MDPG2163624Listed by: BENNETT REALTY SOLUTIONS - Open Sun, 1 to 3pmNew
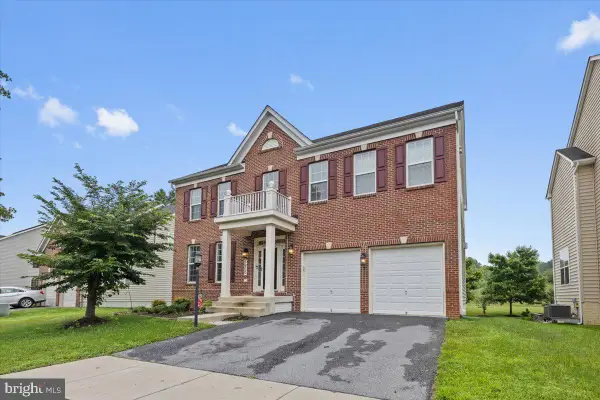 $675,000Active4 beds 4 baths3,756 sq. ft.
$675,000Active4 beds 4 baths3,756 sq. ft.3900 Chancelsors Dr, UPPER MARLBORO, MD 20772
MLS# MDPG2163620Listed by: CENTURY 21 NEW MILLENNIUM - New
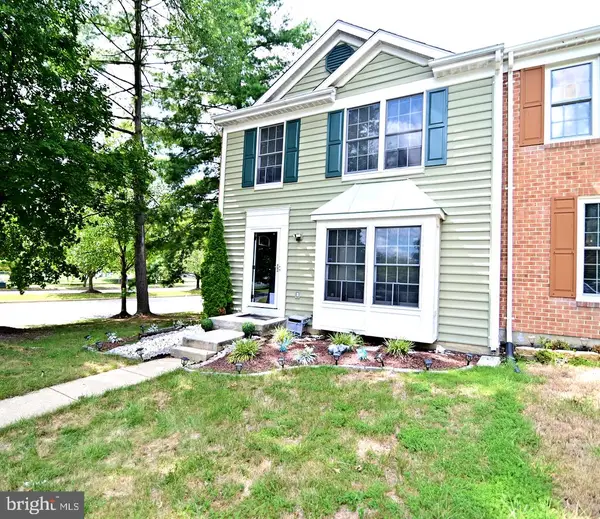 $414,900Active2 beds 4 baths1,468 sq. ft.
$414,900Active2 beds 4 baths1,468 sq. ft.8500 Biscayne Ct, UPPER MARLBORO, MD 20772
MLS# MDPG2163514Listed by: EXP REALTY, LLC - Coming Soon
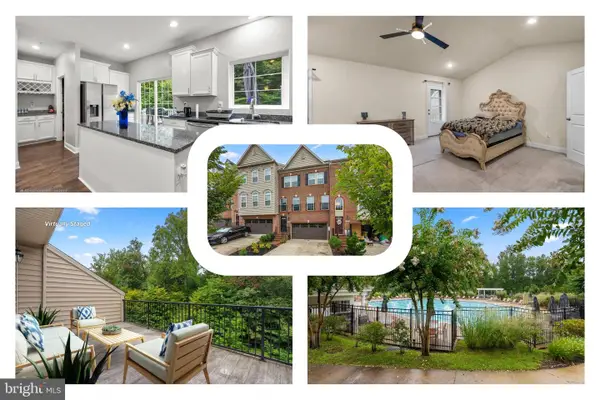 $635,000Coming Soon3 beds 5 baths
$635,000Coming Soon3 beds 5 baths3805 Pentland Hills Dr, UPPER MARLBORO, MD 20774
MLS# MDPG2163408Listed by: REDFIN CORP - New
 $569,000Active4 beds 3 baths2,352 sq. ft.
$569,000Active4 beds 3 baths2,352 sq. ft.10204 Pine Meadows Ln, UPPER MARLBORO, MD 20772
MLS# MDPG2162930Listed by: MD PRIME REALTY CO. - New
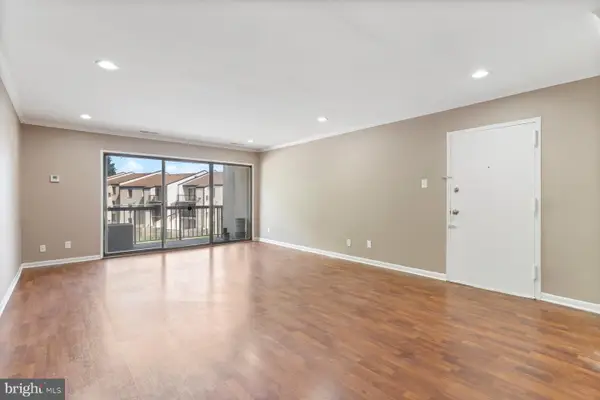 $190,000Active2 beds 2 baths1,082 sq. ft.
$190,000Active2 beds 2 baths1,082 sq. ft.10110 Campus Way S #304-8a, UPPER MARLBORO, MD 20774
MLS# MDPG2163274Listed by: KELLER WILLIAMS CAPITAL PROPERTIES - New
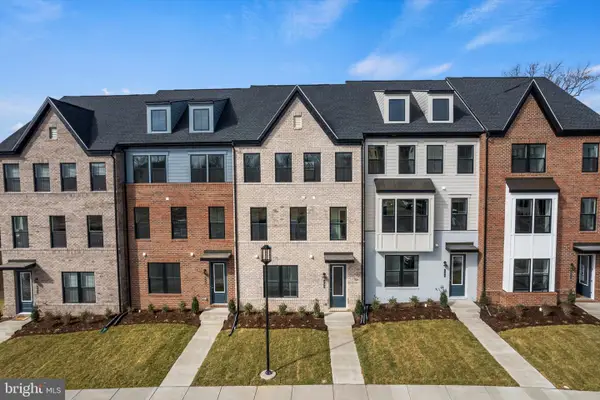 $540,280Active3 beds 4 baths2,150 sq. ft.
$540,280Active3 beds 4 baths2,150 sq. ft.10955 Reunion Ln, UPPER MARLBORO, MD 20774
MLS# MDPG2163360Listed by: SM BROKERAGE, LLC

