2616 Lewis And Clark Ave, UPPER MARLBORO, MD 20774
Local realty services provided by:Better Homes and Gardens Real Estate Community Realty
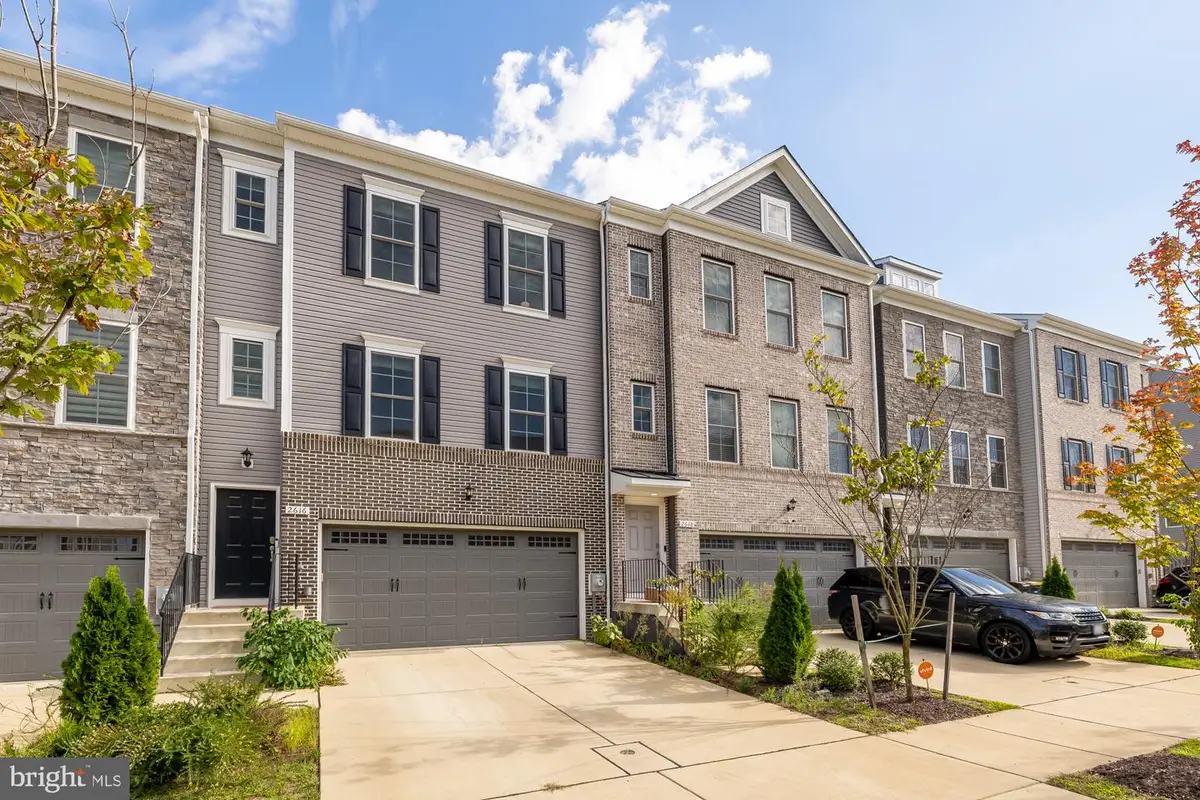
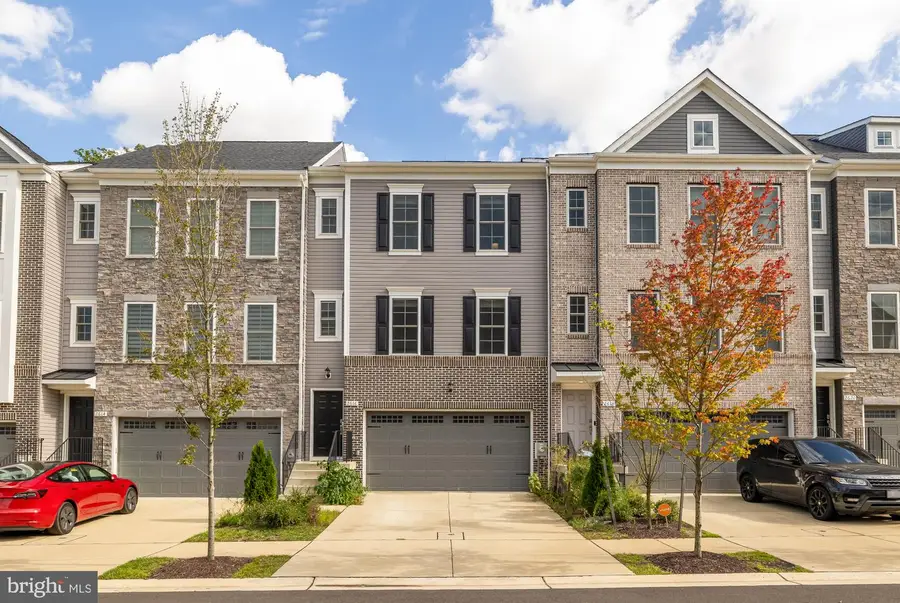

2616 Lewis And Clark Ave,UPPER MARLBORO, MD 20774
$539,000
- 3 Beds
- 3 Baths
- 2,628 sq. ft.
- Townhouse
- Pending
Listed by:koki waribo adasi
Office:compass
MLS#:MDPG2157524
Source:BRIGHTMLS
Price summary
- Price:$539,000
- Price per sq. ft.:$205.1
- Monthly HOA dues:$95
About this home
Welcome to 2616 Lewis And Clark Avenue, a modern gem that is three years young! This unique residence offers 2,628 square feet of contemporary living space, thoughtfully designed for style and functionality.
Step inside to an open-concept layout that seamlessly combines living, dining, and a stunning custom gourmet kitchen. The kitchen features high-end stainless steel appliances, exquisite countertops, custom cabinetry and hardware, and an expansive island perfect for casual dining or entertaining.
The home includes 2 full bathrooms and a half bathroom, each with modern fixtures and finishes. The primary bathroom is a show stopper with a glass-enclosed shower, custom cut shower window, and dual vanities. The versatile and separate lower level can serve as a home office, media room, or workout area, with ample storage solutions throughout and a walk out sliding door. Enjoy the green outdoor space, perfect for relaxation or gatherings. Convenience lives here! There is an attached garage that is extremely spacious along with driveway parking for a total of up to 4 cars.
Located in a vibrant community with access to a pool, community room, trails, and a tot lot. Easy access to shopping, dining, and entertainment. Less than a 10 minute drive to Penn Mar Shopping Center which includes countless dining and shopping favorites. This home offers sophisticated modern living at its finest, do not miss the chance to call it yours!
Contact an agent
Home facts
- Year built:2021
- Listing Id #:MDPG2157524
- Added:35 day(s) ago
- Updated:August 13, 2025 at 07:30 AM
Rooms and interior
- Bedrooms:3
- Total bathrooms:3
- Full bathrooms:2
- Half bathrooms:1
- Living area:2,628 sq. ft.
Heating and cooling
- Cooling:Central A/C
- Heating:Forced Air, Natural Gas
Structure and exterior
- Year built:2021
- Building area:2,628 sq. ft.
- Lot area:0.04 Acres
Schools
- High school:DR. HENRY A. WISE, JR.
- Elementary school:ARROWHEAD
Utilities
- Water:Public
- Sewer:Public Sewer
Finances and disclosures
- Price:$539,000
- Price per sq. ft.:$205.1
- Tax amount:$6,446 (2024)
New listings near 2616 Lewis And Clark Ave
- New
 $554,450Active2 beds 3 baths1,895 sq. ft.
$554,450Active2 beds 3 baths1,895 sq. ft.3705 Elizabeth River Dr, UPPER MARLBORO, MD 20772
MLS# MDPG2163722Listed by: DRB GROUP REALTY, LLC - Coming Soon
 $240,000Coming Soon2 beds 1 baths
$240,000Coming Soon2 beds 1 baths3131 Chester Grove Rd, UPPER MARLBORO, MD 20774
MLS# MDPG2162156Listed by: KELLER WILLIAMS FLAGSHIP - New
 $1,449,990Active6 beds 6 baths5,415 sq. ft.
$1,449,990Active6 beds 6 baths5,415 sq. ft.16505 Rolling Knolls Ln, UPPER MARLBORO, MD 20774
MLS# MDPG2163674Listed by: D.R. HORTON REALTY OF VIRGINIA, LLC - New
 $572,727Active2 beds 3 baths2,443 sq. ft.
$572,727Active2 beds 3 baths2,443 sq. ft.3704 Elizabeth River Dr, UPPER MARLBORO, MD 20772
MLS# MDPG2163298Listed by: DRB GROUP REALTY, LLC - New
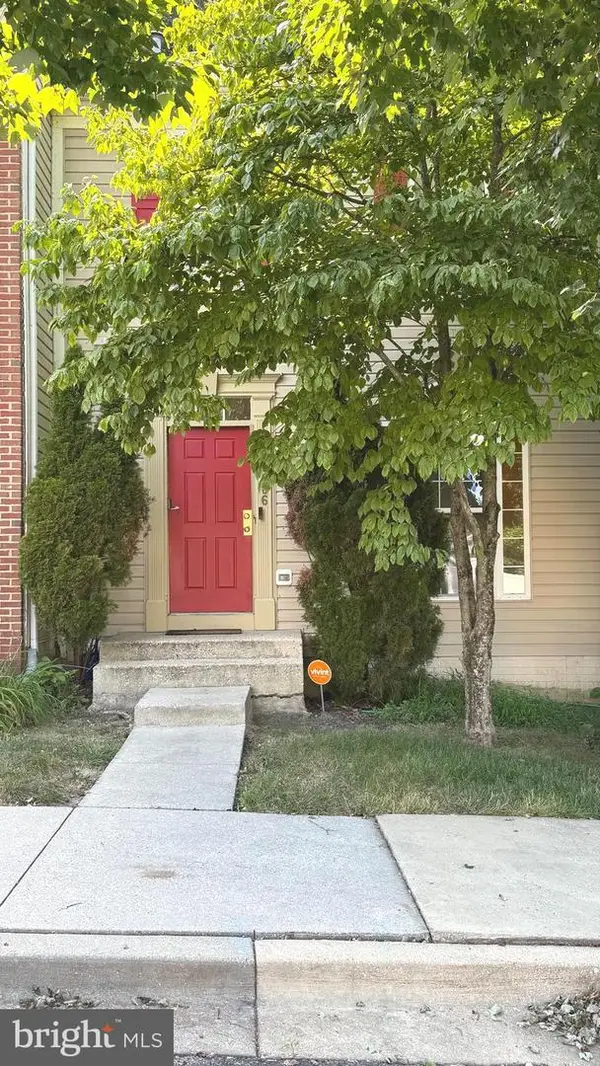 $400,000Active3 beds 3 baths2,758 sq. ft.
$400,000Active3 beds 3 baths2,758 sq. ft.12606 Marlton Center Dr, UPPER MARLBORO, MD 20772
MLS# MDPG2163624Listed by: BENNETT REALTY SOLUTIONS - Open Sun, 1 to 3pmNew
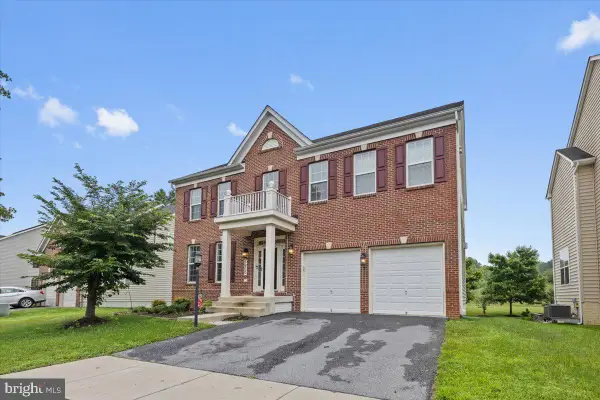 $675,000Active4 beds 4 baths3,756 sq. ft.
$675,000Active4 beds 4 baths3,756 sq. ft.3900 Chancelsors Dr, UPPER MARLBORO, MD 20772
MLS# MDPG2163620Listed by: CENTURY 21 NEW MILLENNIUM - New
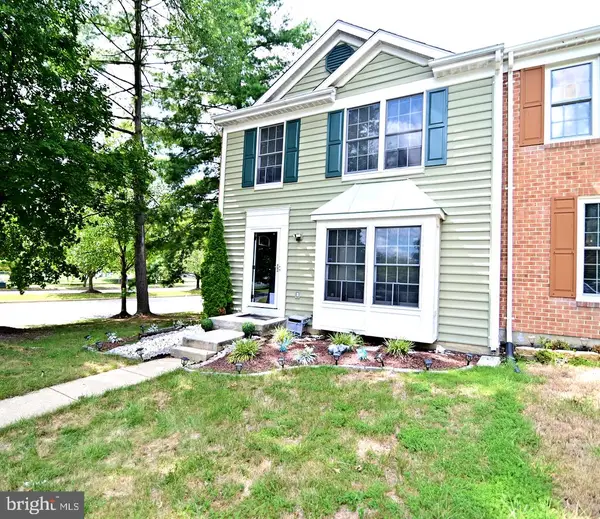 $414,900Active2 beds 4 baths1,468 sq. ft.
$414,900Active2 beds 4 baths1,468 sq. ft.8500 Biscayne Ct, UPPER MARLBORO, MD 20772
MLS# MDPG2163514Listed by: EXP REALTY, LLC - Coming Soon
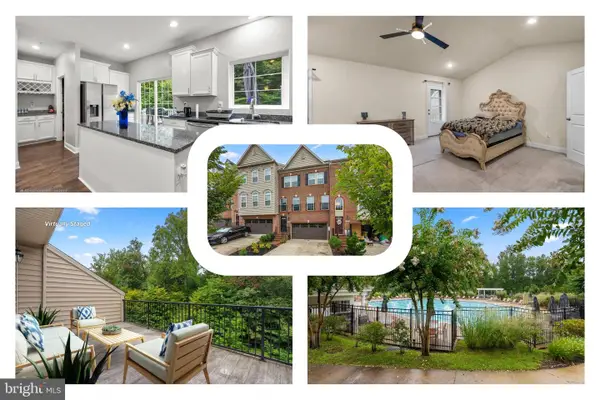 $635,000Coming Soon3 beds 5 baths
$635,000Coming Soon3 beds 5 baths3805 Pentland Hills Dr, UPPER MARLBORO, MD 20774
MLS# MDPG2163408Listed by: REDFIN CORP - New
 $569,000Active4 beds 3 baths2,352 sq. ft.
$569,000Active4 beds 3 baths2,352 sq. ft.10204 Pine Meadows Ln, UPPER MARLBORO, MD 20772
MLS# MDPG2162930Listed by: MD PRIME REALTY CO. - New
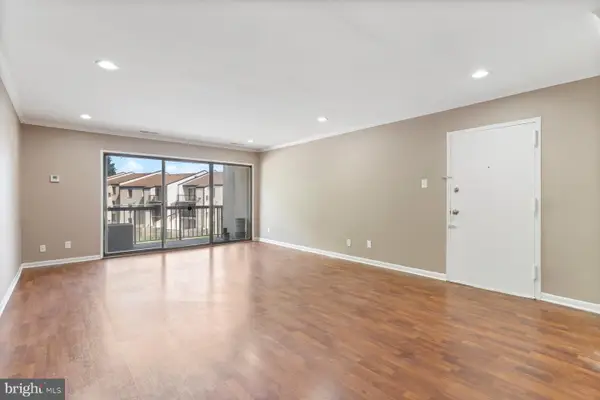 $190,000Active2 beds 2 baths1,082 sq. ft.
$190,000Active2 beds 2 baths1,082 sq. ft.10110 Campus Way S #304-8a, UPPER MARLBORO, MD 20774
MLS# MDPG2163274Listed by: KELLER WILLIAMS CAPITAL PROPERTIES
