287 Phoenix Dr, UPPER MARLBORO, MD 20774
Local realty services provided by:Better Homes and Gardens Real Estate Reserve
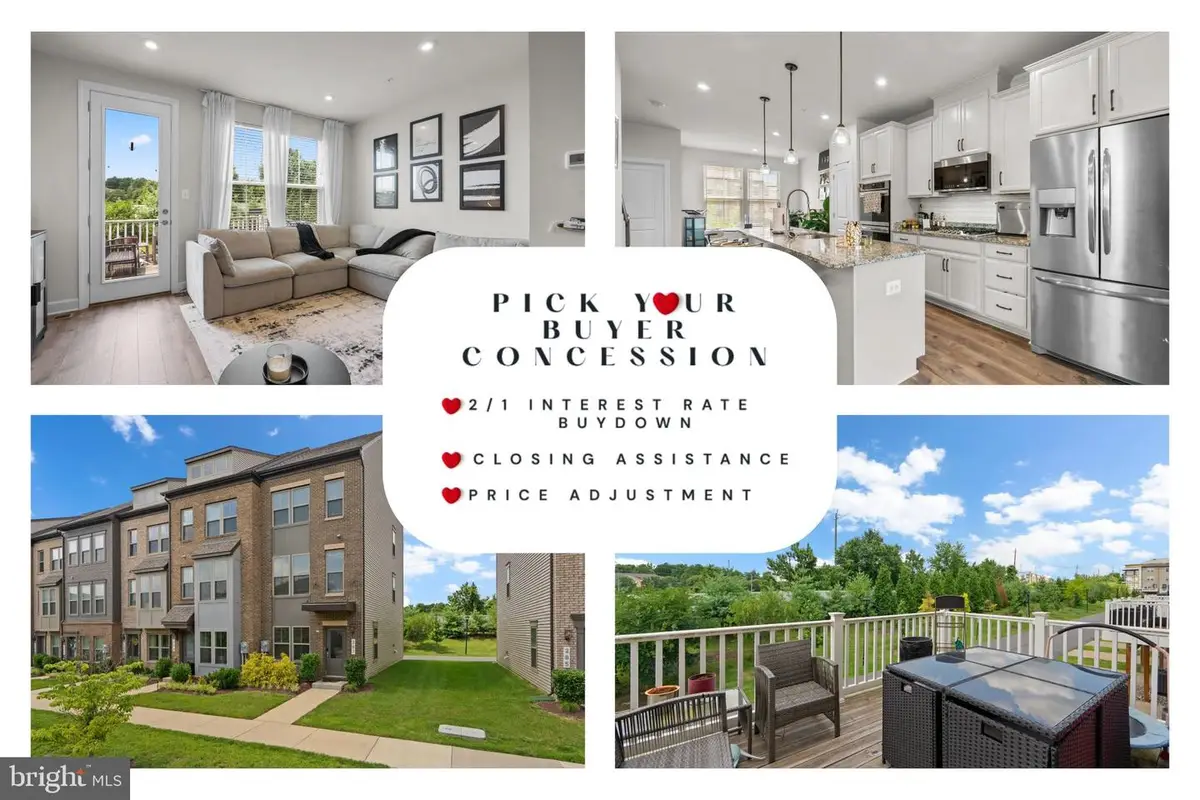
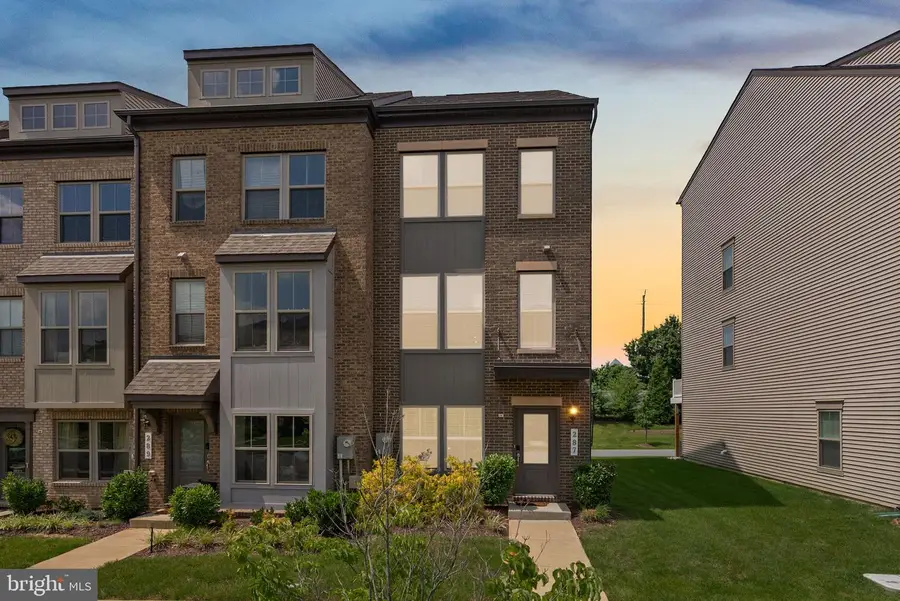
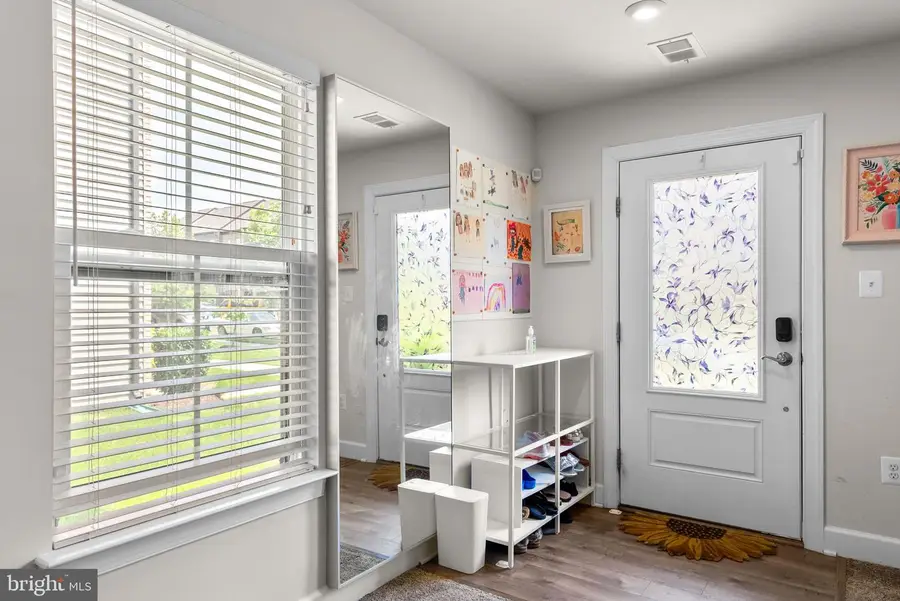
287 Phoenix Dr,UPPER MARLBORO, MD 20774
$515,000
- 3 Beds
- 4 Baths
- 1,920 sq. ft.
- Townhouse
- Active
Listed by:hazel shakur
Office:redfin corp
MLS#:MDPG2162364
Source:BRIGHTMLS
Price summary
- Price:$515,000
- Price per sq. ft.:$268.23
- Monthly HOA dues:$143
About this home
The seller is offering a unique opportunity: the buyer can choose their buyer concession! Options may include a 2/1 interest rate buydown, closing cost assistance, or price adjustment tailored to meet the buyer’s needs. This flexible approach helps make ownership more affordable in today’s market.
Welcome to 287 Phoenix Drive, a stylish and versatile 4-level townhome in the desirable Capital Court community of Upper Marlboro. Designed for both comfort and function, this 3-bedroom, 3.5-bath home features flexible living across four thoughtfully crafted levels. The main floor offers an inviting open layout with a spacious living room, a fully appointed kitchen with modern finishes, and an oversized breakfast area ideal for gatherings or everyday living. The mid-level hosts two generously sized bedrooms with great closet space and access to a full bath, perfect for guests or home office setups. The top level is a private retreat—an expansive primary suite complete with a custom walk-in closet and en suite bath, providing a peaceful escape from the day. A finished lower level adds extra versatility with a full bath and recreation space—great for movie nights, workouts, or weekend visitors.
Outside, enjoy a low-maintenance lifestyle with access to walking trails, green spaces, and pocket parks woven throughout the neighborhood. Capital Court is known for its thoughtfully designed walkability, direct paths to nearby schools and shopping centers, and a quiet community vibe that still keeps you close to everything. Commuters will love the proximity to the Largo Town Center Metro station, quick access to the Capital Beltway (I-495), and nearby routes to D.C. and Northern Virginia. Minutes from shopping and dining at Woodmore Towne Centre, entertainment at FedExField, and outdoor fun at Watkins Regional Park and the Lake Arbor trails, this home blends lifestyle and location in one impressive package.
Contact an agent
Home facts
- Year built:2020
- Listing Id #:MDPG2162364
- Added:8 day(s) ago
- Updated:August 14, 2025 at 01:41 PM
Rooms and interior
- Bedrooms:3
- Total bathrooms:4
- Full bathrooms:3
- Half bathrooms:1
- Living area:1,920 sq. ft.
Heating and cooling
- Cooling:Ceiling Fan(s), Central A/C
- Heating:Central, Electric
Structure and exterior
- Year built:2020
- Building area:1,920 sq. ft.
- Lot area:0.04 Acres
Utilities
- Water:Public
- Sewer:Public Sewer
Finances and disclosures
- Price:$515,000
- Price per sq. ft.:$268.23
- Tax amount:$5,932 (2024)
New listings near 287 Phoenix Dr
- Coming Soon
 $240,000Coming Soon2 beds 1 baths
$240,000Coming Soon2 beds 1 baths3131 Chester Grove Rd, UPPER MARLBORO, MD 20774
MLS# MDPG2162156Listed by: KELLER WILLIAMS FLAGSHIP - New
 $1,449,990Active6 beds 6 baths5,415 sq. ft.
$1,449,990Active6 beds 6 baths5,415 sq. ft.16505 Rolling Knolls Ln, UPPER MARLBORO, MD 20774
MLS# MDPG2163674Listed by: D.R. HORTON REALTY OF VIRGINIA, LLC - New
 $572,727Active2 beds 3 baths2,443 sq. ft.
$572,727Active2 beds 3 baths2,443 sq. ft.3704 Elizabeth River Dr, UPPER MARLBORO, MD 20772
MLS# MDPG2163298Listed by: DRB GROUP REALTY, LLC - New
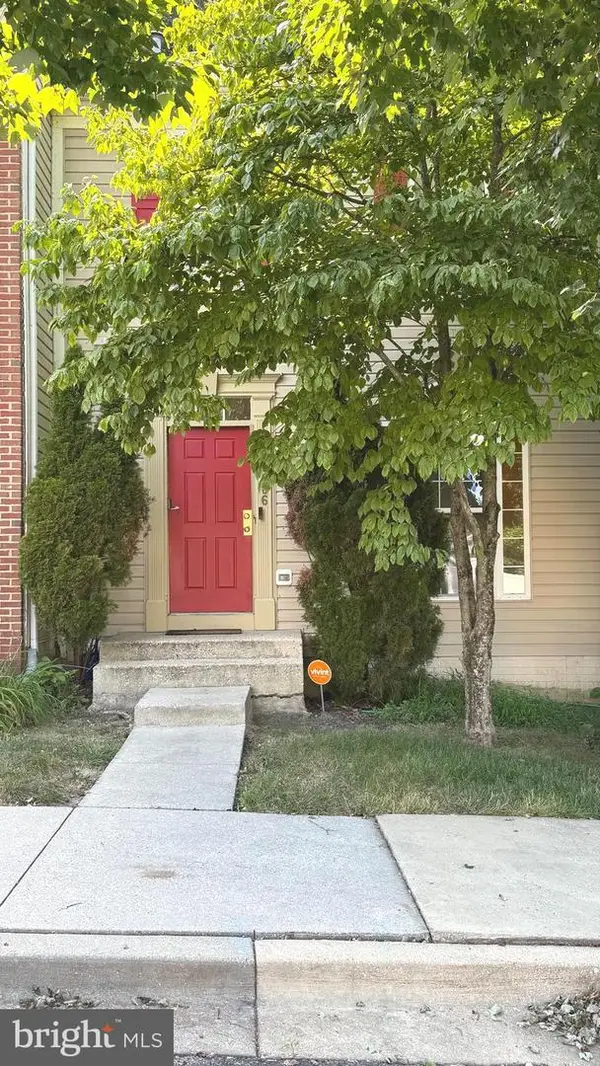 $400,000Active3 beds 3 baths2,758 sq. ft.
$400,000Active3 beds 3 baths2,758 sq. ft.12606 Marlton Center Dr, UPPER MARLBORO, MD 20772
MLS# MDPG2163624Listed by: BENNETT REALTY SOLUTIONS - Open Sun, 1 to 3pmNew
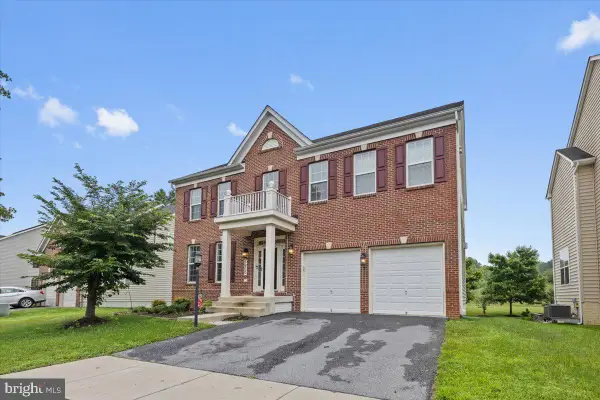 $675,000Active4 beds 4 baths3,756 sq. ft.
$675,000Active4 beds 4 baths3,756 sq. ft.3900 Chancelsors Dr, UPPER MARLBORO, MD 20772
MLS# MDPG2163620Listed by: CENTURY 21 NEW MILLENNIUM - New
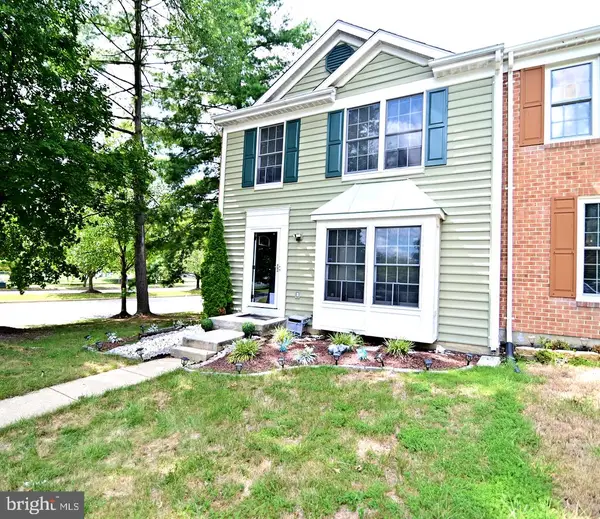 $414,900Active2 beds 4 baths1,468 sq. ft.
$414,900Active2 beds 4 baths1,468 sq. ft.8500 Biscayne Ct, UPPER MARLBORO, MD 20772
MLS# MDPG2163514Listed by: EXP REALTY, LLC - Coming Soon
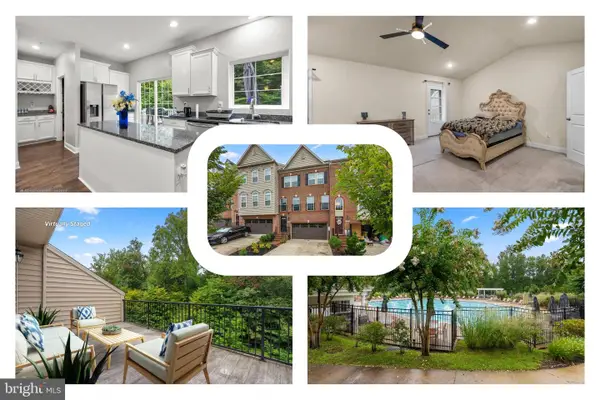 $635,000Coming Soon3 beds 5 baths
$635,000Coming Soon3 beds 5 baths3805 Pentland Hills Dr, UPPER MARLBORO, MD 20774
MLS# MDPG2163408Listed by: REDFIN CORP - New
 $569,000Active4 beds 3 baths2,352 sq. ft.
$569,000Active4 beds 3 baths2,352 sq. ft.10204 Pine Meadows Ln, UPPER MARLBORO, MD 20772
MLS# MDPG2162930Listed by: MD PRIME REALTY CO. - New
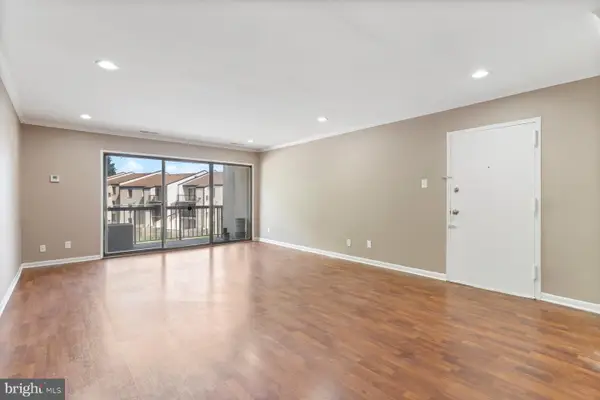 $190,000Active2 beds 2 baths1,082 sq. ft.
$190,000Active2 beds 2 baths1,082 sq. ft.10110 Campus Way S #304-8a, UPPER MARLBORO, MD 20774
MLS# MDPG2163274Listed by: KELLER WILLIAMS CAPITAL PROPERTIES - New
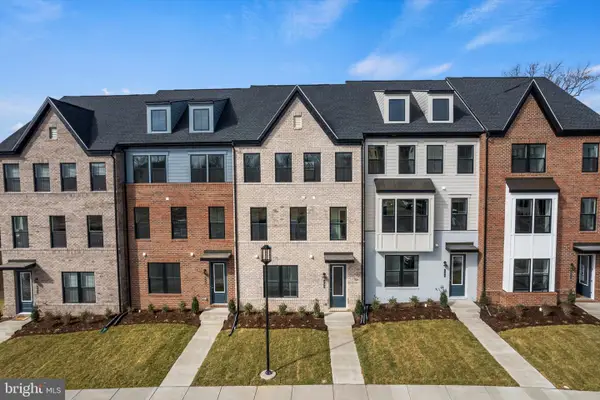 $540,280Active3 beds 4 baths2,150 sq. ft.
$540,280Active3 beds 4 baths2,150 sq. ft.10955 Reunion Ln, UPPER MARLBORO, MD 20774
MLS# MDPG2163360Listed by: SM BROKERAGE, LLC

