5412 Billenca Ln #b-wa2030b, UPPER MARLBORO, MD 20772
Local realty services provided by:Better Homes and Gardens Real Estate Murphy & Co.
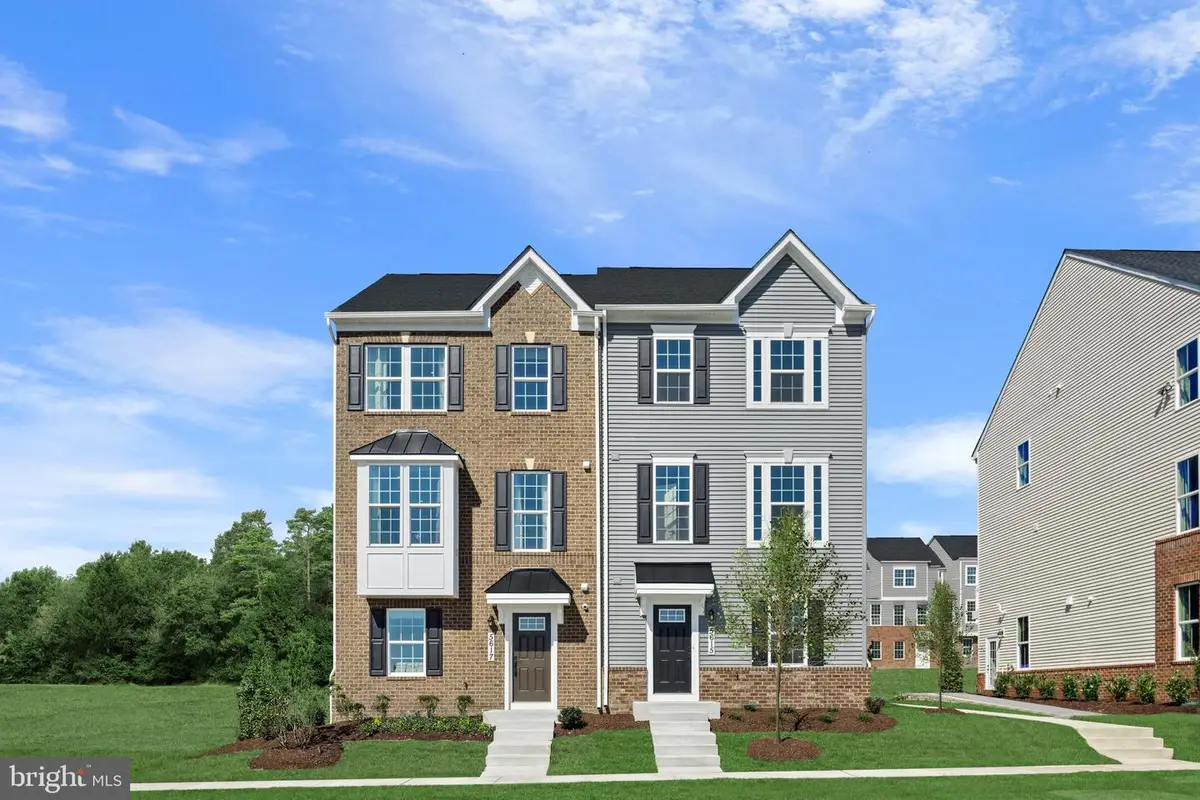

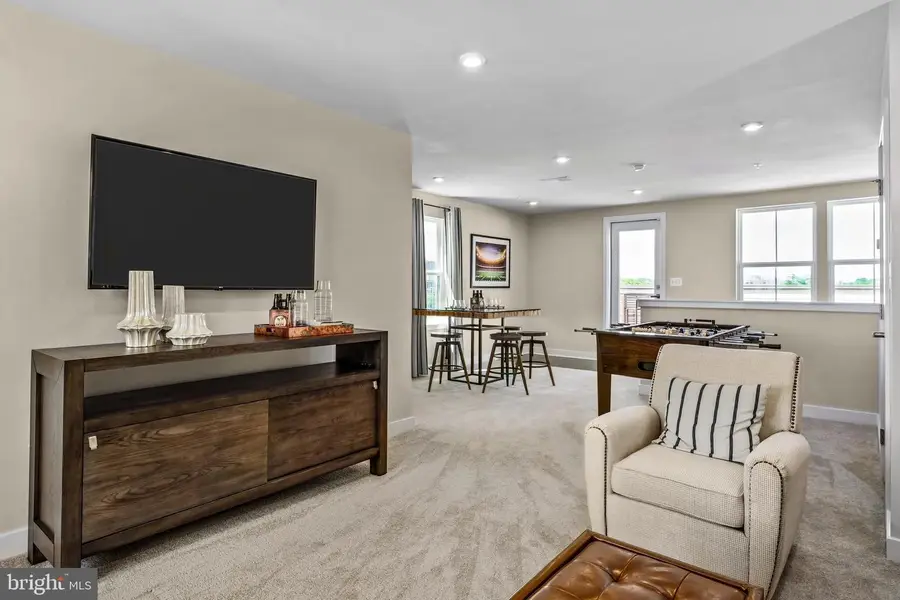
5412 Billenca Ln #b-wa2030b,UPPER MARLBORO, MD 20772
$449,990
- 3 Beds
- 3 Baths
- 2,034 sq. ft.
- Townhouse
- Active
Listed by:adam dietrich
Office:nvr, inc.
MLS#:MDPG2163004
Source:BRIGHTMLS
Price summary
- Price:$449,990
- Price per sq. ft.:$221.23
- Monthly HOA dues:$130
About this home
To Be Built: The Strauss - townhome located in Westphalia Town Center in Upper Marlboro, Maryland.
The largest of Ryan’s Composer Series, the Strauss Attic, offers the space and customizing details of single-family living with the convenience of a townhome. On the main living level, an enormous Kitchen with island opens onto a bright and airy Living Room, perfect for entertaining. A window-lined Morning Room off the Kitchen provides room for dining and is accented with an optional hutch. Up a flight of stairs designed to be elegant and functional, the upper two levels boast four bedrooms, three baths, and a 2nd floor laundry.
No need to worry about storage space – generous closets abound in all bedrooms. The Primary Bedroom is a private retreat accented with a tray ceiling and featuring an enormous walk-in closet. The Primary Bathroom boasts a soaking tub and separate walk-in shower. The lower level comes with a finished recreation room and more.
Own a new townhome in an amenity filled community with pool, clubhouse, retail, and more. Located off Route 4 and minutes to I-495.
Closing cost assistance is available with the use of the seller's preferred lender.
Other homesites and floorplans are available.
Photos shown are representative only.
Contact an agent
Home facts
- Listing Id #:MDPG2163004
- Added:5 day(s) ago
- Updated:August 14, 2025 at 01:41 PM
Rooms and interior
- Bedrooms:3
- Total bathrooms:3
- Full bathrooms:2
- Half bathrooms:1
- Living area:2,034 sq. ft.
Heating and cooling
- Cooling:Central A/C
- Heating:Central, Natural Gas
Structure and exterior
- Roof:Architectural Shingle
- Building area:2,034 sq. ft.
- Lot area:0.03 Acres
Schools
- High school:DR. HENRY A. WISE JR.
- Middle school:JAMES MADISON
- Elementary school:MELWOOD
Utilities
- Water:Public
- Sewer:Public Sewer
Finances and disclosures
- Price:$449,990
- Price per sq. ft.:$221.23
- Tax amount:$361 (2024)
New listings near 5412 Billenca Ln #b-wa2030b
- Coming Soon
 $240,000Coming Soon2 beds 1 baths
$240,000Coming Soon2 beds 1 baths3131 Chester Grove Rd, UPPER MARLBORO, MD 20774
MLS# MDPG2162156Listed by: KELLER WILLIAMS FLAGSHIP - New
 $1,449,990Active6 beds 6 baths5,415 sq. ft.
$1,449,990Active6 beds 6 baths5,415 sq. ft.16505 Rolling Knolls Ln, UPPER MARLBORO, MD 20774
MLS# MDPG2163674Listed by: D.R. HORTON REALTY OF VIRGINIA, LLC - New
 $572,727Active2 beds 3 baths2,443 sq. ft.
$572,727Active2 beds 3 baths2,443 sq. ft.3704 Elizabeth River Dr, UPPER MARLBORO, MD 20772
MLS# MDPG2163298Listed by: DRB GROUP REALTY, LLC - New
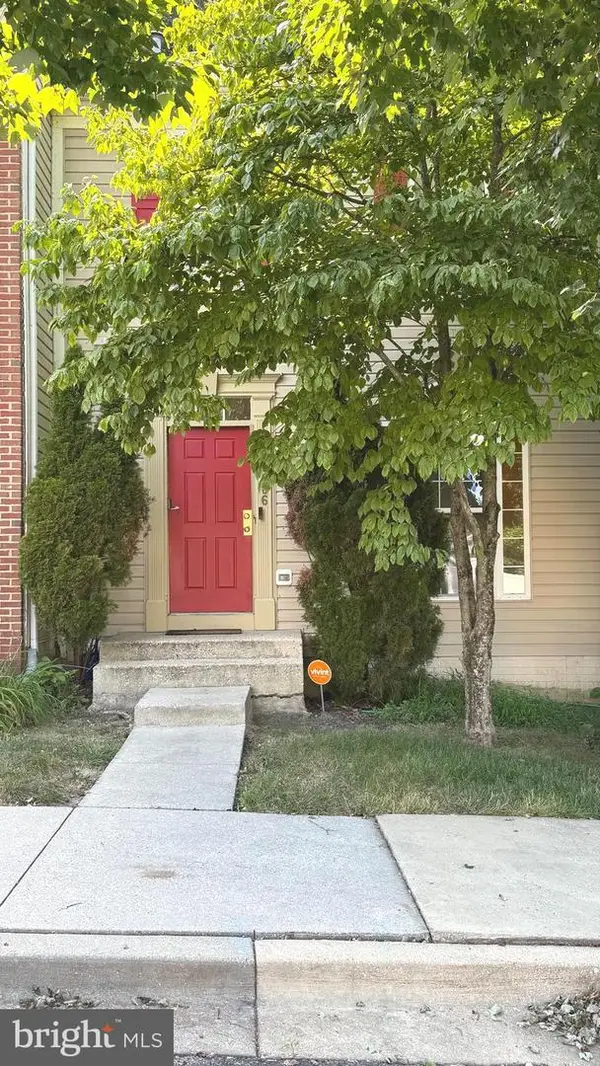 $400,000Active3 beds 3 baths2,758 sq. ft.
$400,000Active3 beds 3 baths2,758 sq. ft.12606 Marlton Center Dr, UPPER MARLBORO, MD 20772
MLS# MDPG2163624Listed by: BENNETT REALTY SOLUTIONS - Open Sun, 1 to 3pmNew
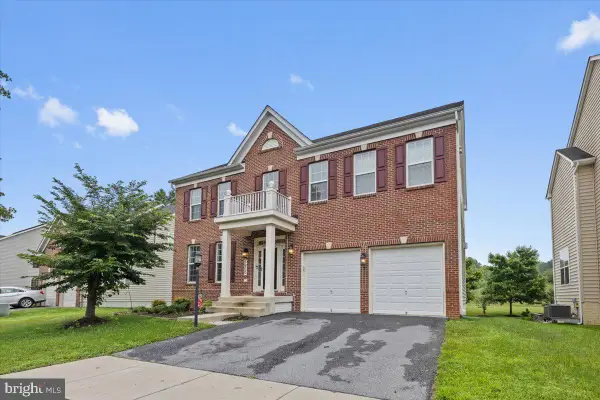 $675,000Active4 beds 4 baths3,756 sq. ft.
$675,000Active4 beds 4 baths3,756 sq. ft.3900 Chancelsors Dr, UPPER MARLBORO, MD 20772
MLS# MDPG2163620Listed by: CENTURY 21 NEW MILLENNIUM - New
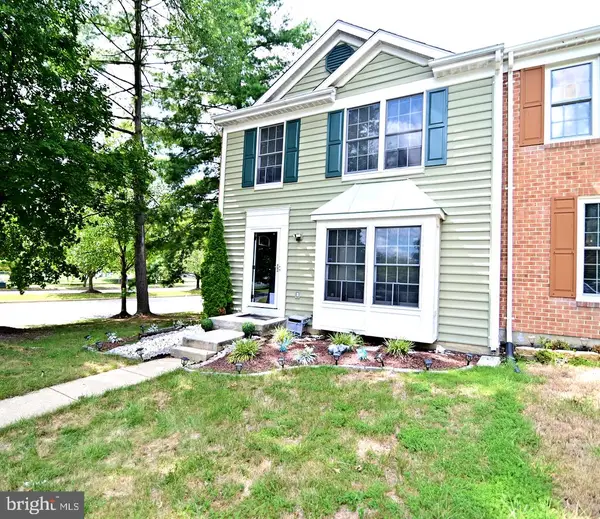 $414,900Active2 beds 4 baths1,468 sq. ft.
$414,900Active2 beds 4 baths1,468 sq. ft.8500 Biscayne Ct, UPPER MARLBORO, MD 20772
MLS# MDPG2163514Listed by: EXP REALTY, LLC - Coming Soon
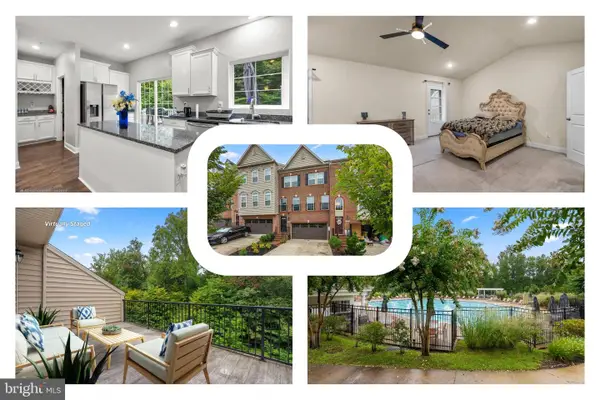 $635,000Coming Soon3 beds 5 baths
$635,000Coming Soon3 beds 5 baths3805 Pentland Hills Dr, UPPER MARLBORO, MD 20774
MLS# MDPG2163408Listed by: REDFIN CORP - New
 $569,000Active4 beds 3 baths2,352 sq. ft.
$569,000Active4 beds 3 baths2,352 sq. ft.10204 Pine Meadows Ln, UPPER MARLBORO, MD 20772
MLS# MDPG2162930Listed by: MD PRIME REALTY CO. - New
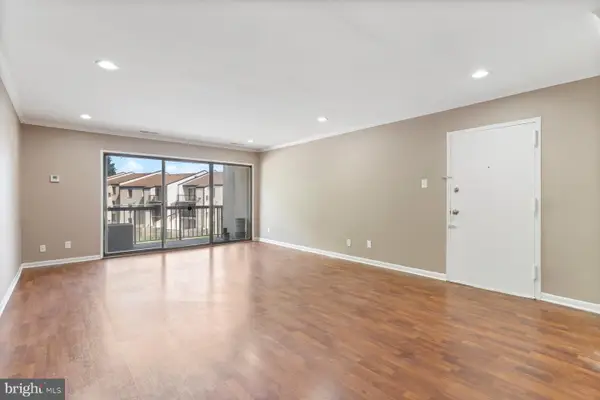 $190,000Active2 beds 2 baths1,082 sq. ft.
$190,000Active2 beds 2 baths1,082 sq. ft.10110 Campus Way S #304-8a, UPPER MARLBORO, MD 20774
MLS# MDPG2163274Listed by: KELLER WILLIAMS CAPITAL PROPERTIES - New
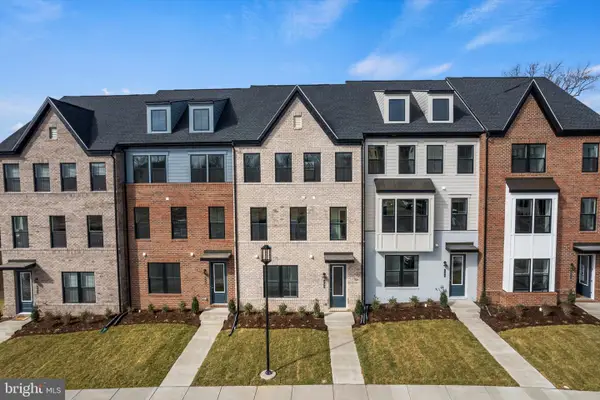 $540,280Active3 beds 4 baths2,150 sq. ft.
$540,280Active3 beds 4 baths2,150 sq. ft.10955 Reunion Ln, UPPER MARLBORO, MD 20774
MLS# MDPG2163360Listed by: SM BROKERAGE, LLC

