5802 Rocky Trail Way, UPPER MARLBORO, MD 20772
Local realty services provided by:Better Homes and Gardens Real Estate Capital Area
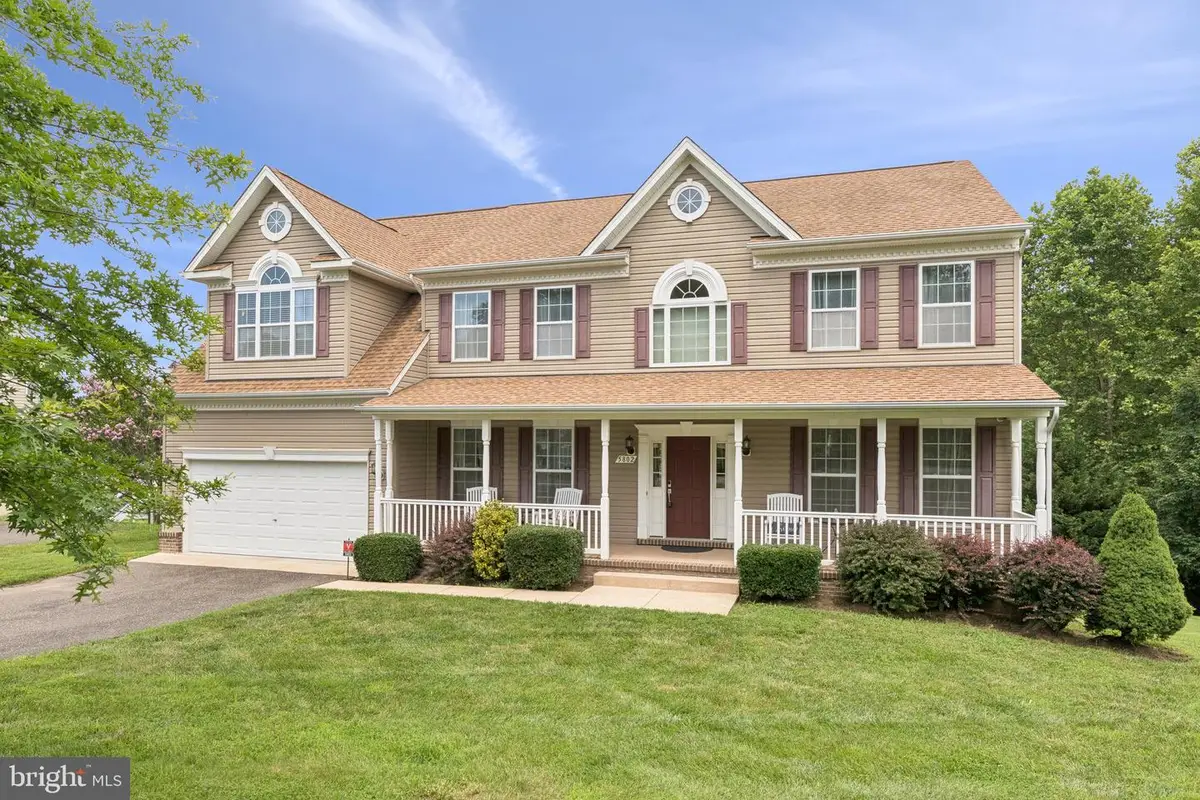
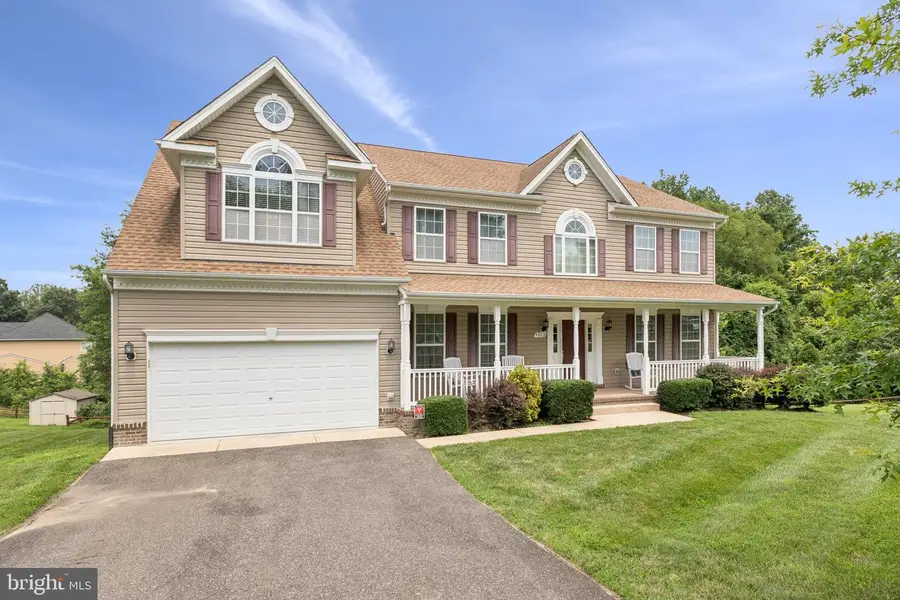
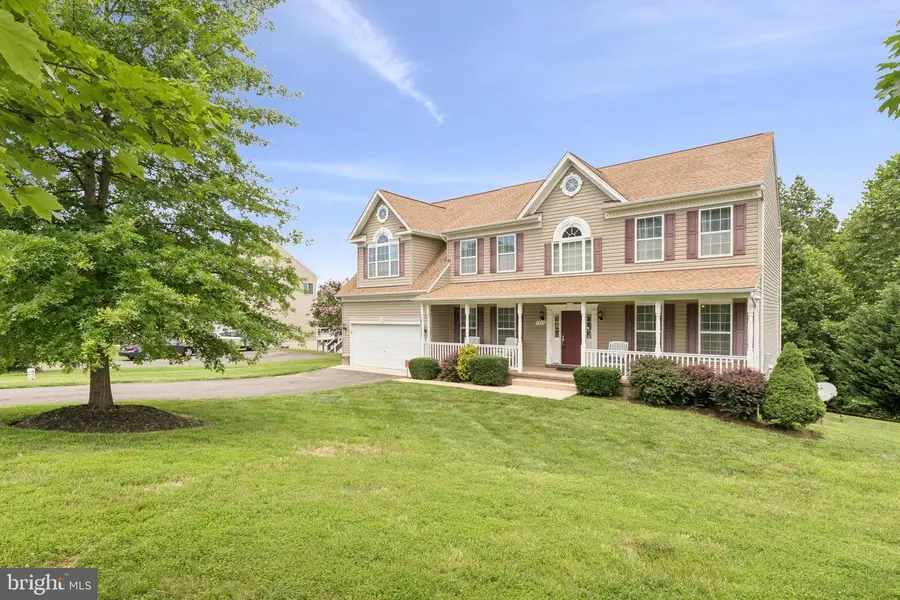
5802 Rocky Trail Way,UPPER MARLBORO, MD 20772
$775,000
- 4 Beds
- 4 Baths
- 3,312 sq. ft.
- Single family
- Pending
Listed by:stacey deneen irby
Office:rlah @properties
MLS#:MDPG2161826
Source:BRIGHTMLS
Price summary
- Price:$775,000
- Price per sq. ft.:$234
- Monthly HOA dues:$33
About this home
💥 Appraised Above Asking — Now Priced to Sell! 💥
Discover exceptional value and over 3,300 sq. ft. of upgraded living space in this stunning 4BR / 3.5BA home nestled in the highly sought-after Beacon Hill Community of Upper Marlboro!
Step inside to designer finishes and spacious, sun-filled rooms, including a chef’s kitchen with granite countertops, rich cherry cabinets, stainless steel appliances, and an oversized island that opens to the deck — perfect for entertaining or relaxing under the stars.
Upstairs, the luxurious primary suite offers a private sitting area, walk-in closet, and a spa-inspired bath featuring a soaking tub and oversized walk-in shower.
The fully finished walkout basement adds incredible flexibility with a rec room, media room, bonus room, full bath, and even a second washer/dryer hookup — ideal for an au pair/in-law suite or potential income-producing rental with private access!
Additional highlights:
✔️ 2-car garage + large driveway
✔️ Private home office
✔️ Elegant hardwood foyer & custom trim
✔️ Convenient location near Rt 4, I-495, Andrews AFB, National Harbor & more
🎁 Seller incentives include:
• $10,000 Design Credit
• Remainder of HOA dues for the year — covered!
• Transferable Home Warranty
• Potentially assumable low-interest FHA mortgage
📍 Motivated seller — don’t miss this rare opportunity!
Schedule your private tour today before it’s gone!
Contact an agent
Home facts
- Year built:2015
- Listing Id #:MDPG2161826
- Added:13 day(s) ago
- Updated:August 13, 2025 at 07:30 AM
Rooms and interior
- Bedrooms:4
- Total bathrooms:4
- Full bathrooms:3
- Half bathrooms:1
- Living area:3,312 sq. ft.
Heating and cooling
- Cooling:Central A/C
- Heating:Electric, Heat Pump(s)
Structure and exterior
- Roof:Shingle
- Year built:2015
- Building area:3,312 sq. ft.
- Lot area:1.35 Acres
Utilities
- Water:Well
- Sewer:Septic Exists
Finances and disclosures
- Price:$775,000
- Price per sq. ft.:$234
- Tax amount:$9,915 (2024)
New listings near 5802 Rocky Trail Way
- New
 $554,450Active2 beds 3 baths1,895 sq. ft.
$554,450Active2 beds 3 baths1,895 sq. ft.3705 Elizabeth River Dr, UPPER MARLBORO, MD 20772
MLS# MDPG2163722Listed by: DRB GROUP REALTY, LLC - Coming Soon
 $240,000Coming Soon2 beds 1 baths
$240,000Coming Soon2 beds 1 baths3131 Chester Grove Rd, UPPER MARLBORO, MD 20774
MLS# MDPG2162156Listed by: KELLER WILLIAMS FLAGSHIP - New
 $1,449,990Active6 beds 6 baths5,415 sq. ft.
$1,449,990Active6 beds 6 baths5,415 sq. ft.16505 Rolling Knolls Ln, UPPER MARLBORO, MD 20774
MLS# MDPG2163674Listed by: D.R. HORTON REALTY OF VIRGINIA, LLC - New
 $572,727Active2 beds 3 baths2,443 sq. ft.
$572,727Active2 beds 3 baths2,443 sq. ft.3704 Elizabeth River Dr, UPPER MARLBORO, MD 20772
MLS# MDPG2163298Listed by: DRB GROUP REALTY, LLC - New
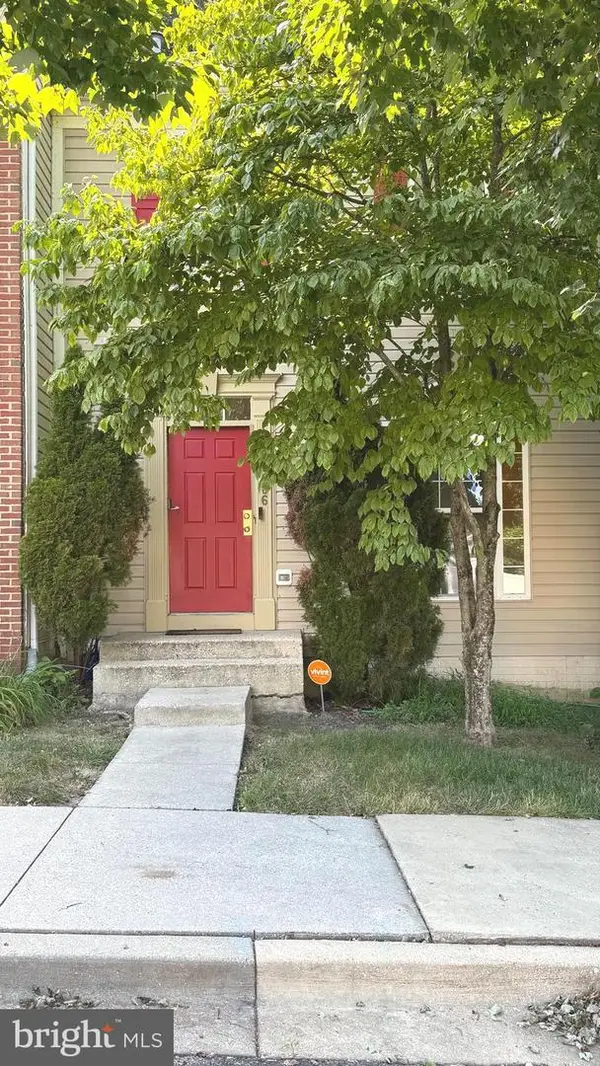 $400,000Active3 beds 3 baths2,758 sq. ft.
$400,000Active3 beds 3 baths2,758 sq. ft.12606 Marlton Center Dr, UPPER MARLBORO, MD 20772
MLS# MDPG2163624Listed by: BENNETT REALTY SOLUTIONS - Open Sun, 1 to 3pmNew
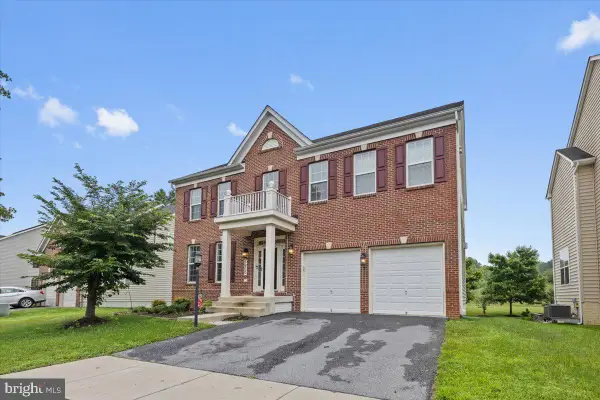 $675,000Active4 beds 4 baths3,756 sq. ft.
$675,000Active4 beds 4 baths3,756 sq. ft.3900 Chancelsors Dr, UPPER MARLBORO, MD 20772
MLS# MDPG2163620Listed by: CENTURY 21 NEW MILLENNIUM - New
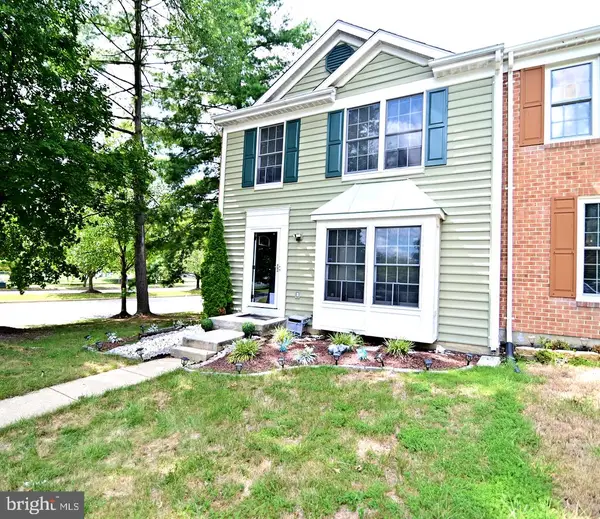 $414,900Active2 beds 4 baths1,468 sq. ft.
$414,900Active2 beds 4 baths1,468 sq. ft.8500 Biscayne Ct, UPPER MARLBORO, MD 20772
MLS# MDPG2163514Listed by: EXP REALTY, LLC - Coming Soon
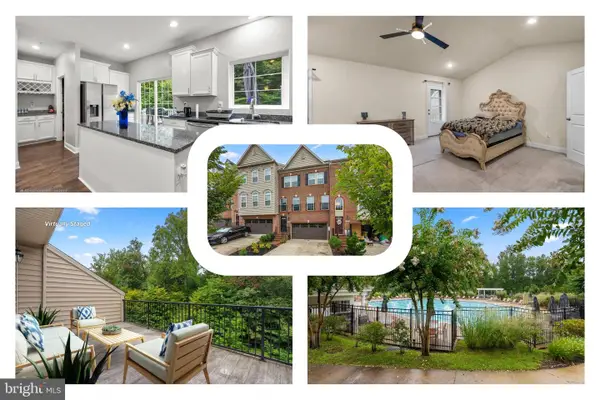 $635,000Coming Soon3 beds 5 baths
$635,000Coming Soon3 beds 5 baths3805 Pentland Hills Dr, UPPER MARLBORO, MD 20774
MLS# MDPG2163408Listed by: REDFIN CORP - New
 $569,000Active4 beds 3 baths2,352 sq. ft.
$569,000Active4 beds 3 baths2,352 sq. ft.10204 Pine Meadows Ln, UPPER MARLBORO, MD 20772
MLS# MDPG2162930Listed by: MD PRIME REALTY CO. - New
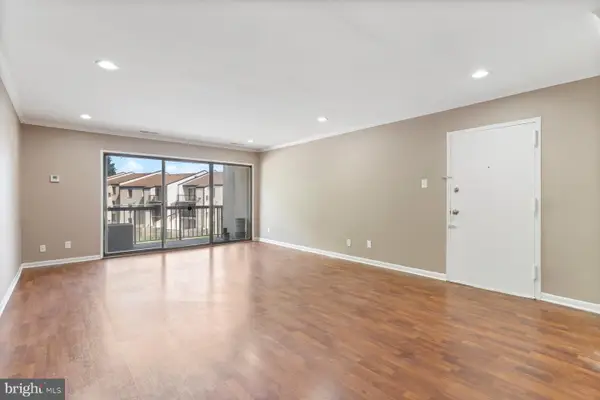 $190,000Active2 beds 2 baths1,082 sq. ft.
$190,000Active2 beds 2 baths1,082 sq. ft.10110 Campus Way S #304-8a, UPPER MARLBORO, MD 20774
MLS# MDPG2163274Listed by: KELLER WILLIAMS CAPITAL PROPERTIES
