6205 Curtis Rd, UPPER MARLBORO, MD 20772
Local realty services provided by:Better Homes and Gardens Real Estate Premier
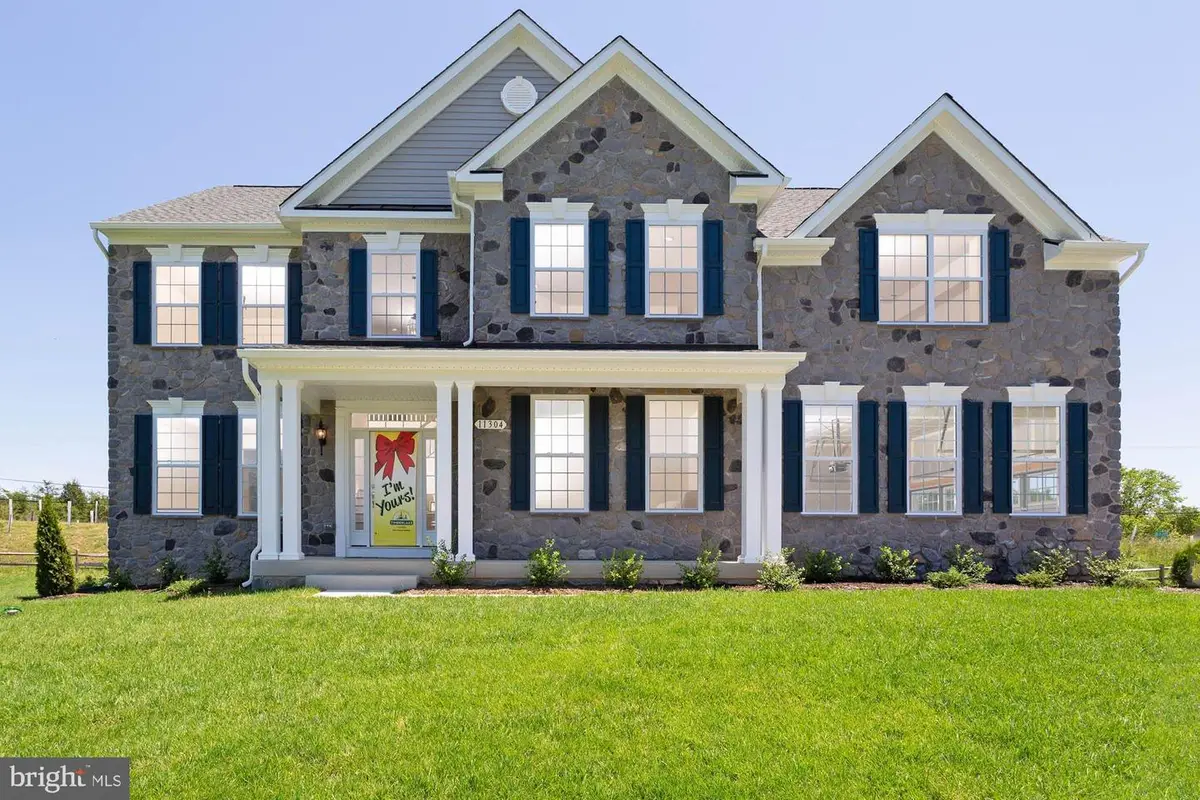
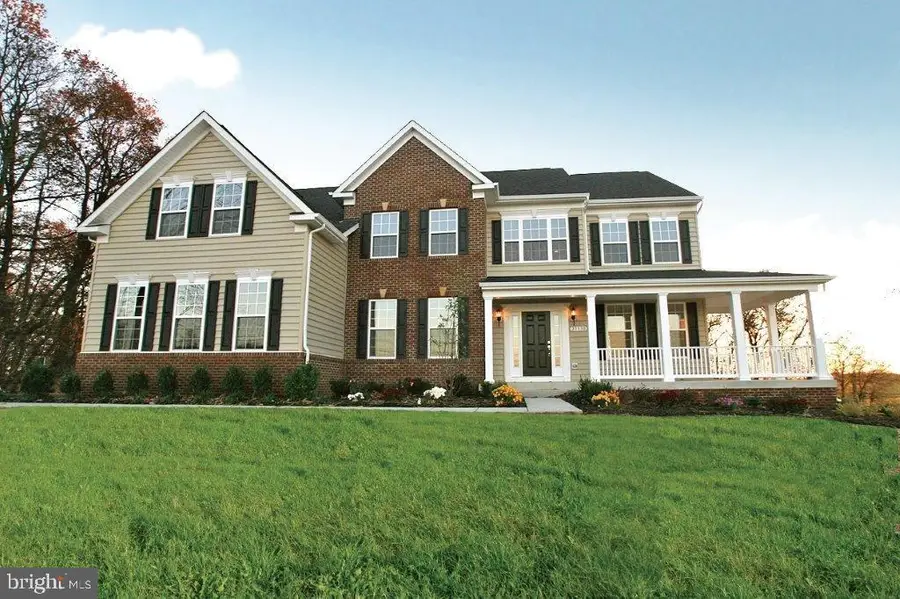
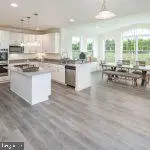
6205 Curtis Rd,UPPER MARLBORO, MD 20772
$932,000
- 4 Beds
- 4 Baths
- 3,468 sq. ft.
- Single family
- Active
Listed by:shana tinsley
Office:exp realty, llc.
MLS#:MDPG2143778
Source:BRIGHTMLS
Price summary
- Price:$932,000
- Price per sq. ft.:$268.74
About this home
TO BE BUILT! NEW CONSTRUCTION. Beautiful land lot co-marketed with Timberlake Homes. This model is the ----POTOMAC ---- This popular model features your choice of six elevations and 3,468 square feet in the base plan design with 4 bedrooms and 2.5–4.5 baths depending on the options selected. The first floor offers a private den/study, formal living and dining rooms, open plan design for kitchen, morning room, family gathering area, and sunroom at the rear of the home with a wall of windows. Upstairs, 4 spacious bedrooms include a master suite with sitting area and fireplace, and deluxe bath. Add a buddy bath for two bedrooms and enjoy the use of a large centrally located laundry area and rear staircase. Finish your lower level with a huge recreation room, extension for sunroom, media and exercise rooms, a second private office as well as a large storage area. NO HOA! ***PLEASE NOTE - List Price includes: Land Lot price w/approved permits, estimated site finishing, and base house. Lot can be sold separate, MLS#MDPG2115774.***
Contact an agent
Home facts
- Year built:2025
- Listing Id #:MDPG2143778
- Added:160 day(s) ago
- Updated:August 14, 2025 at 01:41 PM
Rooms and interior
- Bedrooms:4
- Total bathrooms:4
- Full bathrooms:3
- Half bathrooms:1
- Living area:3,468 sq. ft.
Heating and cooling
- Cooling:Central A/C
- Heating:90% Forced Air, Electric
Structure and exterior
- Year built:2025
- Building area:3,468 sq. ft.
- Lot area:2 Acres
Utilities
- Water:Well, Well Permit on File
- Sewer:Approved System
Finances and disclosures
- Price:$932,000
- Price per sq. ft.:$268.74
- Tax amount:$1,302 (2024)
New listings near 6205 Curtis Rd
- Coming Soon
 $240,000Coming Soon2 beds 1 baths
$240,000Coming Soon2 beds 1 baths3131 Chester Grove Rd, UPPER MARLBORO, MD 20774
MLS# MDPG2162156Listed by: KELLER WILLIAMS FLAGSHIP - New
 $1,449,990Active6 beds 6 baths5,415 sq. ft.
$1,449,990Active6 beds 6 baths5,415 sq. ft.16505 Rolling Knolls Ln, UPPER MARLBORO, MD 20774
MLS# MDPG2163674Listed by: D.R. HORTON REALTY OF VIRGINIA, LLC - New
 $572,727Active2 beds 3 baths2,443 sq. ft.
$572,727Active2 beds 3 baths2,443 sq. ft.3704 Elizabeth River Dr, UPPER MARLBORO, MD 20772
MLS# MDPG2163298Listed by: DRB GROUP REALTY, LLC - New
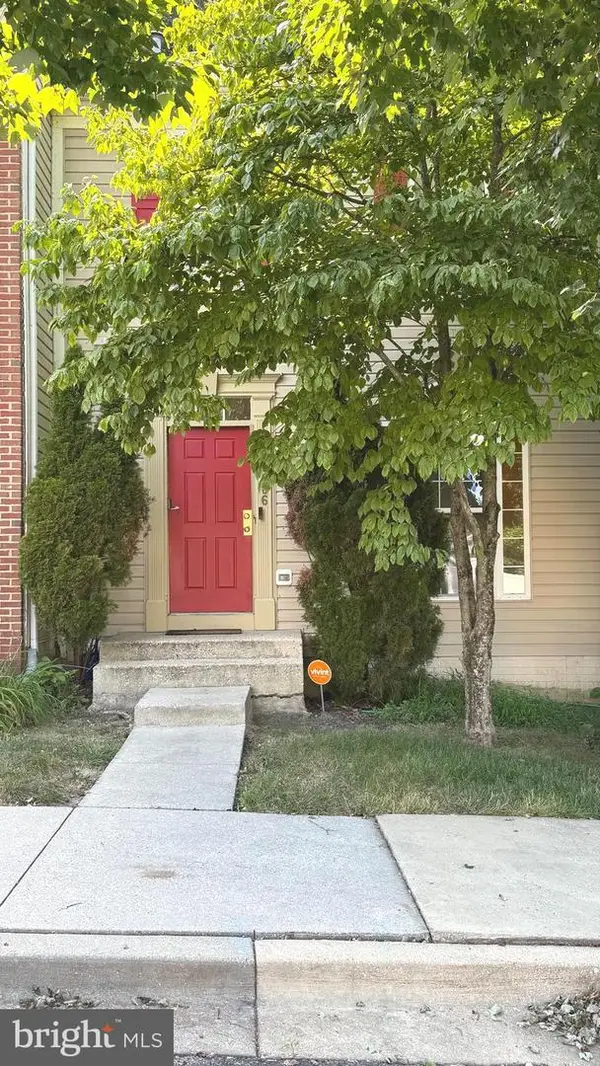 $400,000Active3 beds 3 baths2,758 sq. ft.
$400,000Active3 beds 3 baths2,758 sq. ft.12606 Marlton Center Dr, UPPER MARLBORO, MD 20772
MLS# MDPG2163624Listed by: BENNETT REALTY SOLUTIONS - Open Sun, 1 to 3pmNew
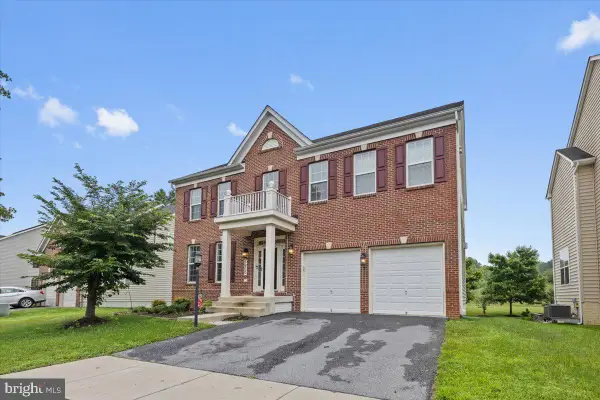 $675,000Active4 beds 4 baths3,756 sq. ft.
$675,000Active4 beds 4 baths3,756 sq. ft.3900 Chancelsors Dr, UPPER MARLBORO, MD 20772
MLS# MDPG2163620Listed by: CENTURY 21 NEW MILLENNIUM - New
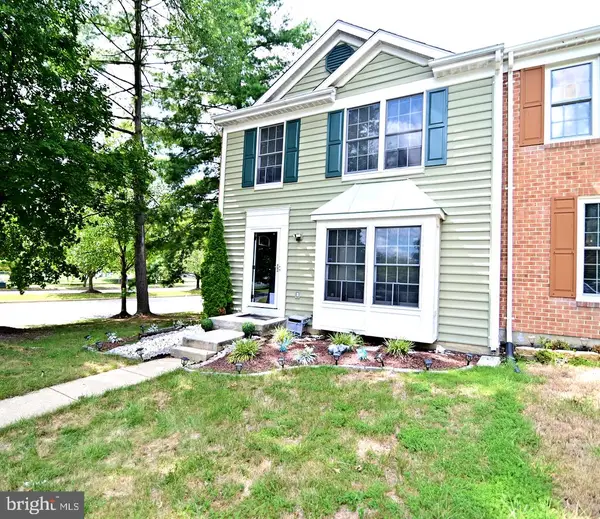 $414,900Active2 beds 4 baths1,468 sq. ft.
$414,900Active2 beds 4 baths1,468 sq. ft.8500 Biscayne Ct, UPPER MARLBORO, MD 20772
MLS# MDPG2163514Listed by: EXP REALTY, LLC - Coming Soon
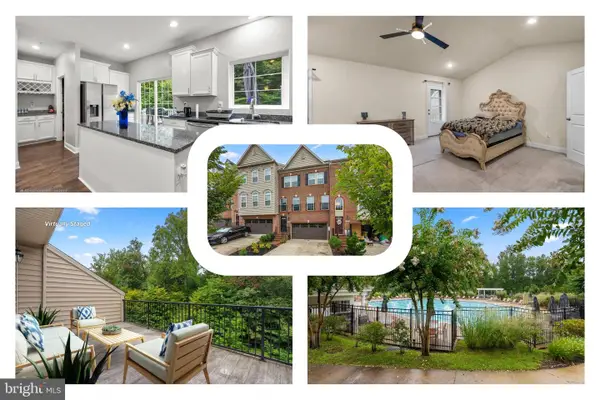 $635,000Coming Soon3 beds 5 baths
$635,000Coming Soon3 beds 5 baths3805 Pentland Hills Dr, UPPER MARLBORO, MD 20774
MLS# MDPG2163408Listed by: REDFIN CORP - New
 $569,000Active4 beds 3 baths2,352 sq. ft.
$569,000Active4 beds 3 baths2,352 sq. ft.10204 Pine Meadows Ln, UPPER MARLBORO, MD 20772
MLS# MDPG2162930Listed by: MD PRIME REALTY CO. - New
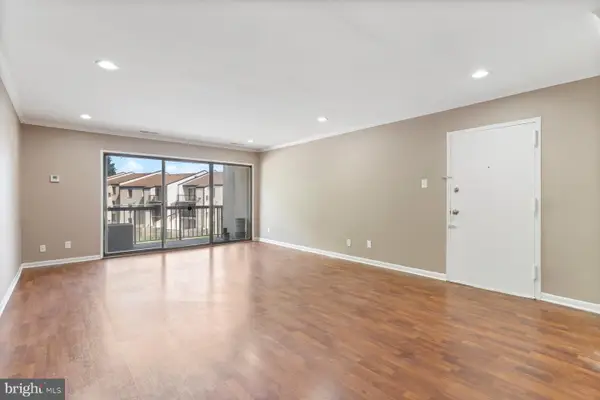 $190,000Active2 beds 2 baths1,082 sq. ft.
$190,000Active2 beds 2 baths1,082 sq. ft.10110 Campus Way S #304-8a, UPPER MARLBORO, MD 20774
MLS# MDPG2163274Listed by: KELLER WILLIAMS CAPITAL PROPERTIES - New
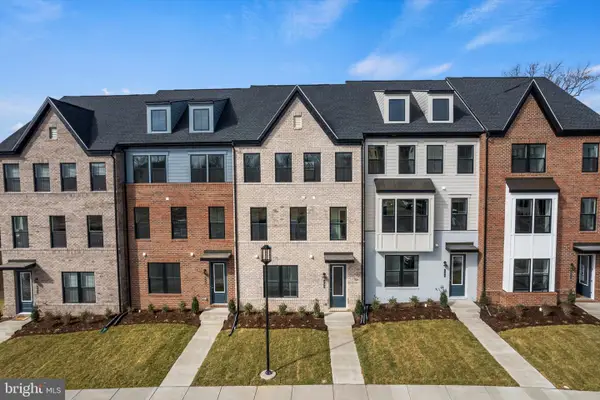 $540,280Active3 beds 4 baths2,150 sq. ft.
$540,280Active3 beds 4 baths2,150 sq. ft.10955 Reunion Ln, UPPER MARLBORO, MD 20774
MLS# MDPG2163360Listed by: SM BROKERAGE, LLC

