6624 Rosemont St, UPPER MARLBORO, MD 20772
Local realty services provided by:Better Homes and Gardens Real Estate Reserve
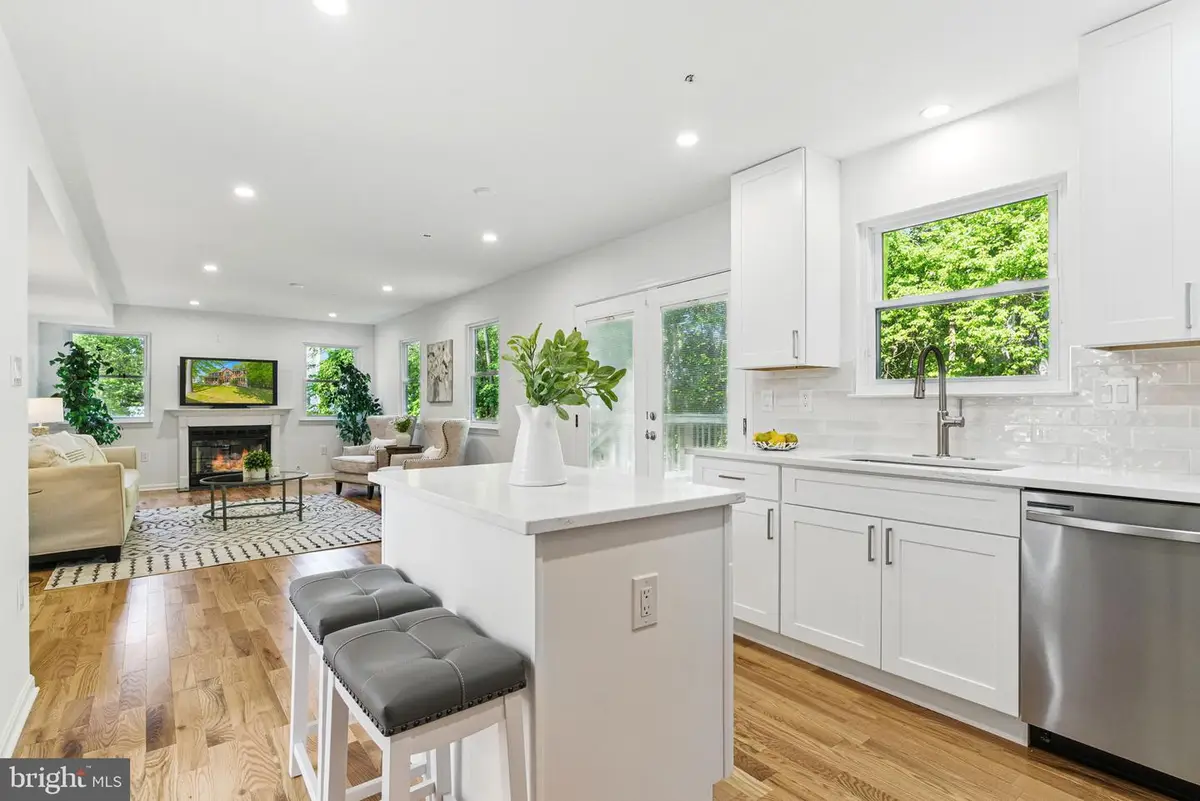

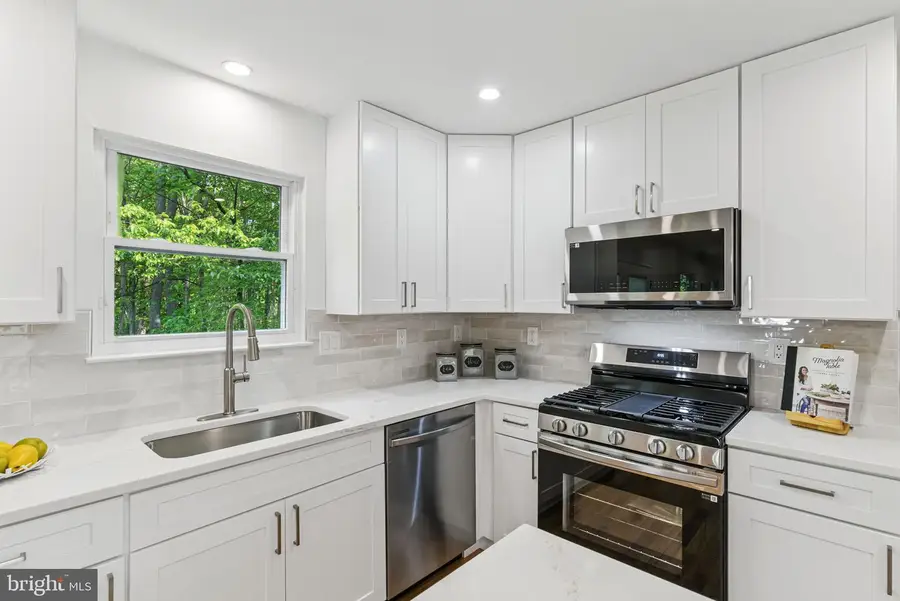
6624 Rosemont St,UPPER MARLBORO, MD 20772
$599,000
- 4 Beds
- 4 Baths
- 3,212 sq. ft.
- Single family
- Pending
Listed by:frank a mcknew
Office:re/max realty group
MLS#:MDPG2161730
Source:BRIGHTMLS
Price summary
- Price:$599,000
- Price per sq. ft.:$186.49
About this home
A beautifully renovated brick-front Colonial nestled in a quiet cul-de-sac with a large wooded backyard and side-load two-car garage. This move-in-ready home features brand-new hardwood floors, stylish light fixtures, and a dramatic two-story foyer with a modern chandelier. Enjoy formal living and dining rooms, a cozy family room with a gas fireplace, and an all new island kitchen with Quartz countertops, tile backsplash stainless steel appliances, and a breakfast nook that opens to a large refinished deck. Upstairs offers 4 spacious bedrooms, including a stunning owner’s suite with vaulted ceiling, two walk-in closets, and a luxurious bath with a soaking tub, dual vanities, and a designer step-in shower. The fully finished walkout basement includes a recreation room with convenient wet bar, renovated full bath, and access to a level backyard. With all new baths, light fixtures, floors, modern finishes, and a brand-new washer and dryer, this home offers comfort, style, and space for all!
Contact an agent
Home facts
- Year built:1996
- Listing Id #:MDPG2161730
- Added:14 day(s) ago
- Updated:August 13, 2025 at 07:30 AM
Rooms and interior
- Bedrooms:4
- Total bathrooms:4
- Full bathrooms:3
- Half bathrooms:1
- Living area:3,212 sq. ft.
Heating and cooling
- Cooling:Central A/C
- Heating:Heat Pump(s), Natural Gas
Structure and exterior
- Roof:Asphalt, Shingle
- Year built:1996
- Building area:3,212 sq. ft.
- Lot area:0.78 Acres
Utilities
- Water:Public
- Sewer:Public Sewer
Finances and disclosures
- Price:$599,000
- Price per sq. ft.:$186.49
- Tax amount:$7,097 (2024)
New listings near 6624 Rosemont St
- New
 $554,450Active2 beds 3 baths1,895 sq. ft.
$554,450Active2 beds 3 baths1,895 sq. ft.3705 Elizabeth River Dr, UPPER MARLBORO, MD 20772
MLS# MDPG2163722Listed by: DRB GROUP REALTY, LLC - Coming Soon
 $240,000Coming Soon2 beds 1 baths
$240,000Coming Soon2 beds 1 baths3131 Chester Grove Rd, UPPER MARLBORO, MD 20774
MLS# MDPG2162156Listed by: KELLER WILLIAMS FLAGSHIP - New
 $1,449,990Active6 beds 6 baths5,415 sq. ft.
$1,449,990Active6 beds 6 baths5,415 sq. ft.16505 Rolling Knolls Ln, UPPER MARLBORO, MD 20774
MLS# MDPG2163674Listed by: D.R. HORTON REALTY OF VIRGINIA, LLC - New
 $572,727Active2 beds 3 baths2,443 sq. ft.
$572,727Active2 beds 3 baths2,443 sq. ft.3704 Elizabeth River Dr, UPPER MARLBORO, MD 20772
MLS# MDPG2163298Listed by: DRB GROUP REALTY, LLC - New
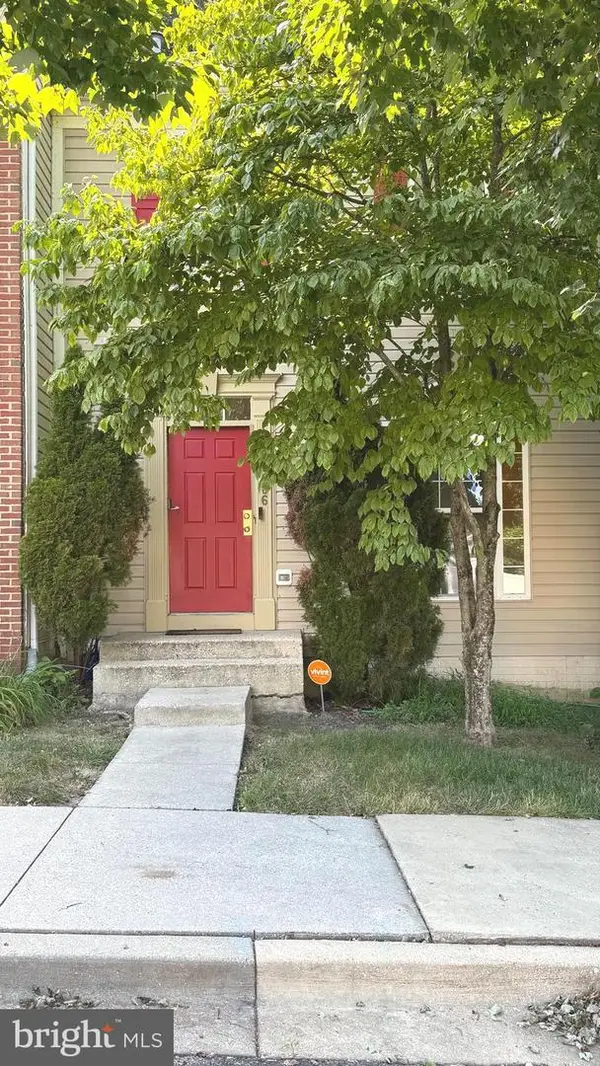 $400,000Active3 beds 3 baths2,758 sq. ft.
$400,000Active3 beds 3 baths2,758 sq. ft.12606 Marlton Center Dr, UPPER MARLBORO, MD 20772
MLS# MDPG2163624Listed by: BENNETT REALTY SOLUTIONS - Open Sun, 1 to 3pmNew
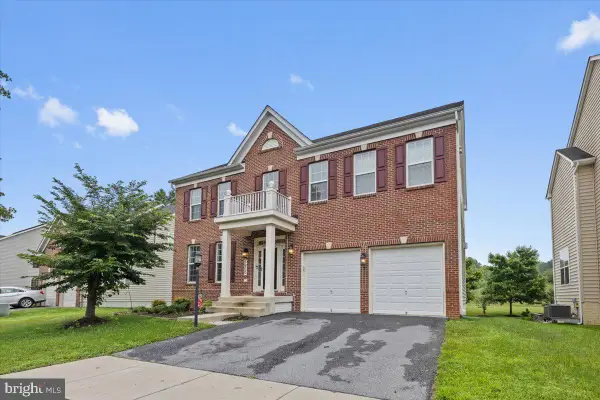 $675,000Active4 beds 4 baths3,756 sq. ft.
$675,000Active4 beds 4 baths3,756 sq. ft.3900 Chancelsors Dr, UPPER MARLBORO, MD 20772
MLS# MDPG2163620Listed by: CENTURY 21 NEW MILLENNIUM - New
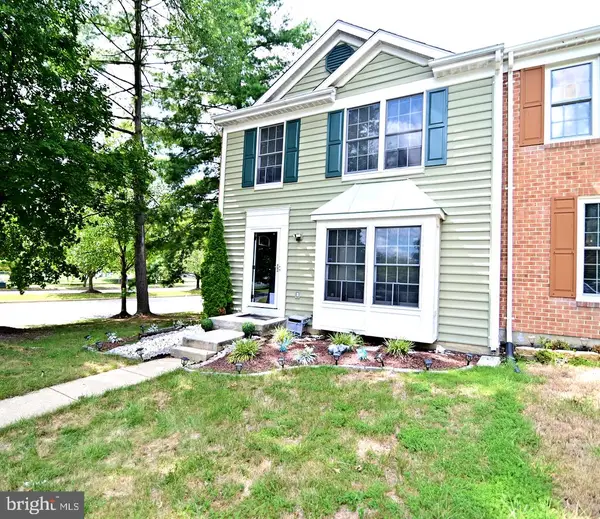 $414,900Active2 beds 4 baths1,468 sq. ft.
$414,900Active2 beds 4 baths1,468 sq. ft.8500 Biscayne Ct, UPPER MARLBORO, MD 20772
MLS# MDPG2163514Listed by: EXP REALTY, LLC - Coming Soon
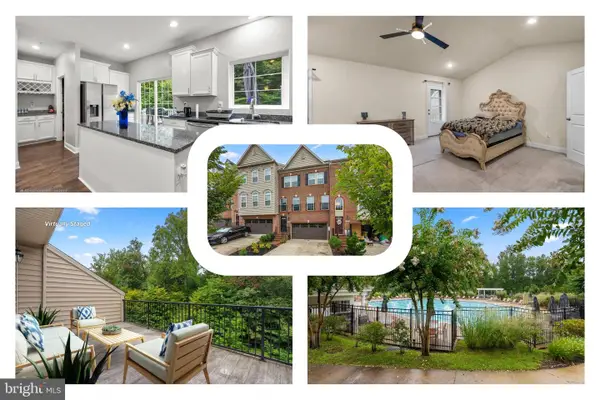 $635,000Coming Soon3 beds 5 baths
$635,000Coming Soon3 beds 5 baths3805 Pentland Hills Dr, UPPER MARLBORO, MD 20774
MLS# MDPG2163408Listed by: REDFIN CORP - New
 $569,000Active4 beds 3 baths2,352 sq. ft.
$569,000Active4 beds 3 baths2,352 sq. ft.10204 Pine Meadows Ln, UPPER MARLBORO, MD 20772
MLS# MDPG2162930Listed by: MD PRIME REALTY CO. - New
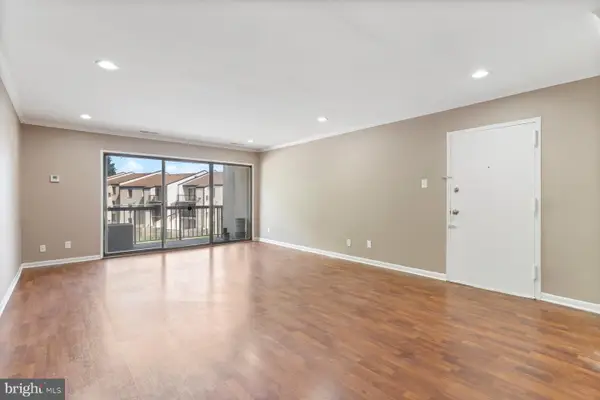 $190,000Active2 beds 2 baths1,082 sq. ft.
$190,000Active2 beds 2 baths1,082 sq. ft.10110 Campus Way S #304-8a, UPPER MARLBORO, MD 20774
MLS# MDPG2163274Listed by: KELLER WILLIAMS CAPITAL PROPERTIES
