15915 Trenton Rd, Upperco, MD 21155
Local realty services provided by:Better Homes and Gardens Real Estate Cassidon Realty
15915 Trenton Rd,Upperco, MD 21155
$475,000
- 4 Beds
- 2 Baths
- 1,812 sq. ft.
- Single family
- Active
Listed by: kim pellegrino
Office: cummings & co. realtors
MLS#:MDBC2144418
Source:BRIGHTMLS
Price summary
- Price:$475,000
- Price per sq. ft.:$262.14
About this home
Welcome home to comfort, space, and style! This beautifully updated split foyer offers 4 bedrooms, 2 full baths, and a spacious, flexible layout perfect for today’s living. Step inside to find an open-concept main level featuring hardwood and luxury vinyl plank flooring, recessed lighting, and fresh paint throughout. The kitchen opens to the dining and living areas—ideal for gatherings—and flows seamlessly to the enclosed patio and level backyard, just under half an acre, perfect for outdoor enjoyment. The primary suite features a private balcony and full bath, offering a quiet retreat at the end of the day. The lower level adds even more living space with a large rec room, an additional bedroom, a walk-up to the backyard, and abundant storage spanning the full length of the house—ready to be transformed into a home gym, workshop, or hobby area with included padded flooring. Recent improvements include a new roof, siding, plywood, gutters, front door, paint, luxury vinyl flooring, open-concept redesign, recessed lighting, water heater, water neutralizer, and HVAC—all completed to give you peace of mind for years to come. If you’re looking for a home that combines modern updates with versatile spaces both inside and out, this one is a must-see!
Contact an agent
Home facts
- Year built:1986
- Listing ID #:MDBC2144418
- Added:36 day(s) ago
- Updated:December 31, 2025 at 02:48 PM
Rooms and interior
- Bedrooms:4
- Total bathrooms:2
- Full bathrooms:2
- Living area:1,812 sq. ft.
Heating and cooling
- Cooling:Central A/C
- Heating:Electric, Heat Pump(s)
Structure and exterior
- Roof:Asphalt, Shingle
- Year built:1986
- Building area:1,812 sq. ft.
- Lot area:0.45 Acres
Schools
- High school:FRANKLIN
- Middle school:FRANKLIN
- Elementary school:FRANKLIN
Utilities
- Water:Well
- Sewer:Public Septic
Finances and disclosures
- Price:$475,000
- Price per sq. ft.:$262.14
- Tax amount:$3,402 (2025)
New listings near 15915 Trenton Rd
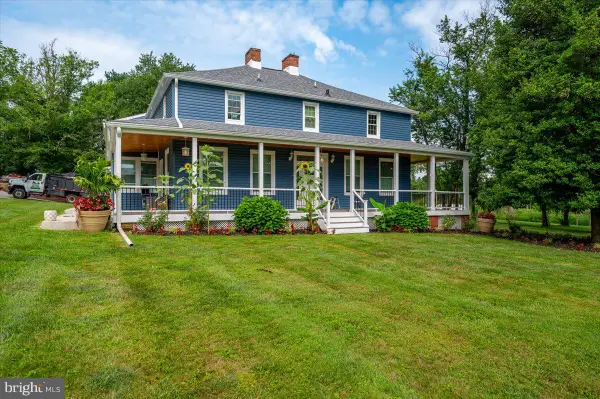 $619,900Active5 beds 4 baths3,952 sq. ft.
$619,900Active5 beds 4 baths3,952 sq. ft.14500 Hanover Pike, UPPERCO, MD 21155
MLS# MDBC2148596Listed by: KELLER WILLIAMS FLAGSHIP $742,000Active3 beds 3 baths2,352 sq. ft.
$742,000Active3 beds 3 baths2,352 sq. ft.16306 Trenton Rd, UPPERCO, MD 21155
MLS# MDBC2146922Listed by: BERKSHIRE HATHAWAY HOMESERVICES PENFED REALTY $742,000Active3 beds 3 baths2,352 sq. ft.
$742,000Active3 beds 3 baths2,352 sq. ft.16306 Trenton Rd, UPPERCO, MD 21155
MLS# MDBC2135858Listed by: BERKSHIRE HATHAWAY HOMESERVICES PENFED REALTY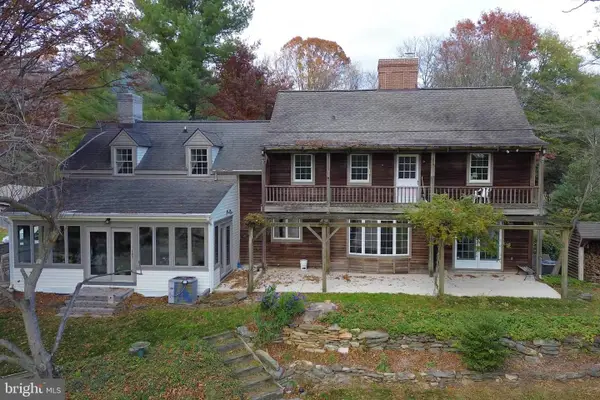 $1,000,000Active4 beds 3 baths3,950 sq. ft.
$1,000,000Active4 beds 3 baths3,950 sq. ft.5710 Emory Rd, UPPERCO, MD 21155
MLS# MDCR2031128Listed by: REAL BROKER, LLC - GAITHERSBURG $749,000Active3 beds 3 baths1,859 sq. ft.
$749,000Active3 beds 3 baths1,859 sq. ft.3116 Mount Carmel Rd, UPPERCO, MD 21155
MLS# MDBC2145574Listed by: KRAUSS REAL PROPERTY BROKERAGE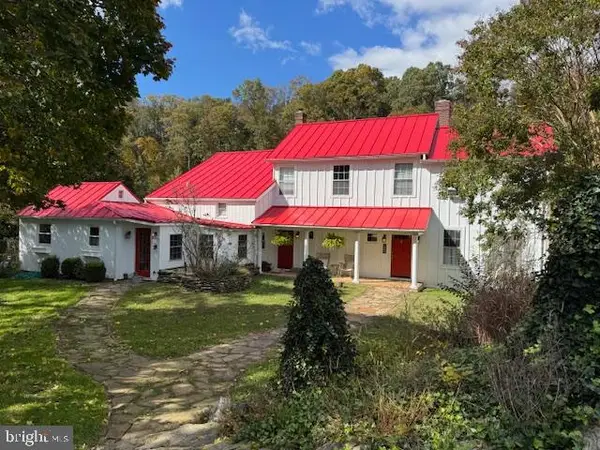 $689,000Pending4 beds 3 baths3,226 sq. ft.
$689,000Pending4 beds 3 baths3,226 sq. ft.16535 Trenton Rd, UPPERCO, MD 21155
MLS# MDBC2144068Listed by: COMPASS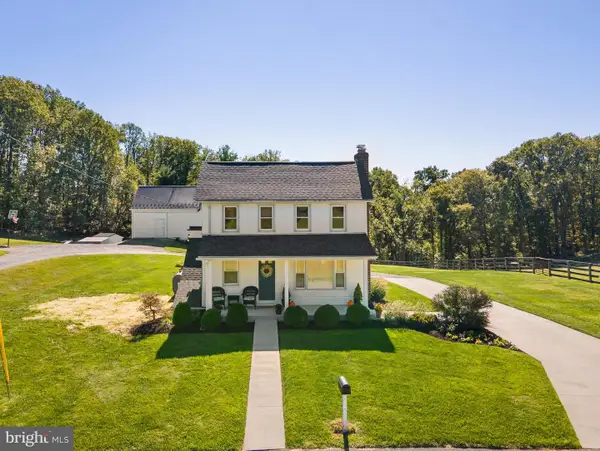 $700,000Pending2 beds 2 baths1,478 sq. ft.
$700,000Pending2 beds 2 baths1,478 sq. ft.16357 Trenton Rd, UPPERCO, MD 21155
MLS# MDBC2141802Listed by: HOMES AND FARMS REAL ESTATE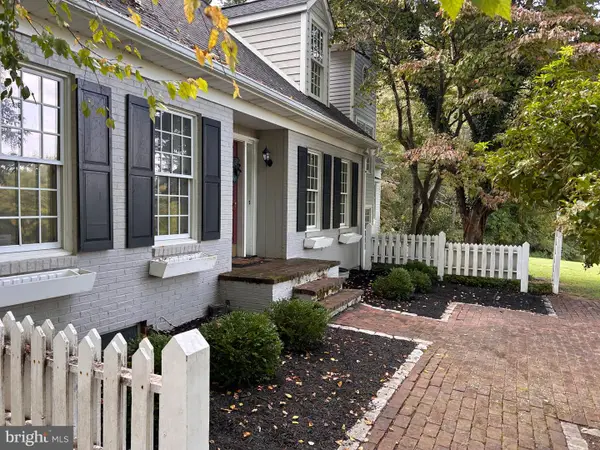 $850,000Pending4 beds 6 baths5,260 sq. ft.
$850,000Pending4 beds 6 baths5,260 sq. ft.5708 Emory Rd, UPPERCO, MD 21155
MLS# MDBC2141206Listed by: NORTHROP REALTY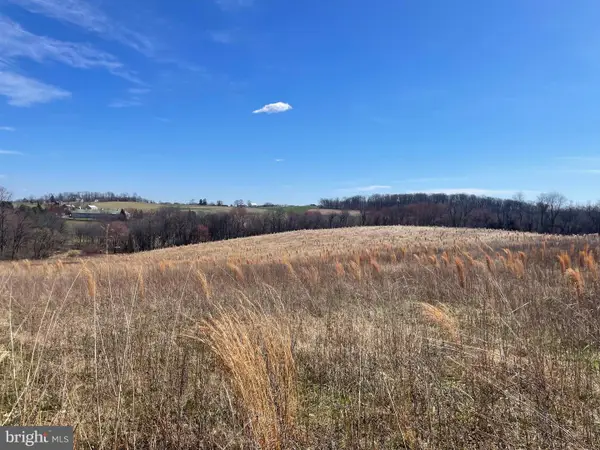 $975,000Pending67.44 Acres
$975,000Pending67.44 Acres0 Trenton Mill Road, UPPERCO, MD 21155
MLS# MDBC2117946Listed by: FALCON PROPERTIES
