5708 Emory Rd, Upperco, MD 21155
Local realty services provided by:Better Homes and Gardens Real Estate Cassidon Realty
Listed by: marc fisher
Office: northrop realty
MLS#:MDBC2141206
Source:BRIGHTMLS
Price summary
- Price:$850,000
- Price per sq. ft.:$161.6
About this home
Welcome to this sprawling custom estate that blends timeless elegance with modern comfort across a versatile and thoughtfully designed floor plan. From the beautifully landscaped grounds to the oversized four-car garage, every detail of this exceptional residence has been carefully curated to offer an unparalleled living experience. Recent updates including a new roof, refreshed bathrooms, and upgraded appliances enhance its enduring appeal.
A gracious foyer is flanked by a formal sitting room and a living room, each featuring wood-burning fireplaces, rich hardwood floors, and classic moldings. The living room also boasts custom built-in shelving, adding both character and functionality. The eat-in kitchen is a chef’s dream, complete with granite countertops, a center island with butcher block and prep sink, display cabinetry, and additional built-ins. Adjacent to the kitchen, is an expansive sunlit casual dining area with a sunken morning room that opens to the rear yard, while a arrival center provides easy access to the garage, full bath, and outdoor spaces. The inviting family room with a striking stone fireplace and a second dining room with a bay window offer ideal settings for gatherings, a dedicated media room and powder room completes the main level.
Upstairs, the expansive primary suite serves as a true sanctuary, featuring a sitting room with a fireplace, high ceilings, a walk-in closet, built-in window seating, and a luxurious en-suite bath. Three additional bedrooms, two full bathrooms, and a conveniently located laundry room complete the upper level. The finished lower level extends the living space with a generous recreation room with walkout access to the patios, a private office, full bath, and an expansive storge area.
Outside, the home’s charm continues with circular drive access, multiple brick paver patios perfect for entertaining, and four acres of picturesque land offering both privacy and endless possibilities. This extraordinary property seamlessly combines classic architectural details with thoughtful updates, creating a one-of-a-kind estate designed for modern living and timeless style.
Contact an agent
Home facts
- Year built:1981
- Listing ID #:MDBC2141206
- Added:98 day(s) ago
- Updated:December 31, 2025 at 08:44 AM
Rooms and interior
- Bedrooms:4
- Total bathrooms:6
- Full bathrooms:5
- Half bathrooms:1
- Living area:5,260 sq. ft.
Heating and cooling
- Cooling:Central A/C, Zoned
- Heating:Baseboard - Hot Water, Oil, Zoned
Structure and exterior
- Roof:Shingle
- Year built:1981
- Building area:5,260 sq. ft.
- Lot area:4 Acres
Utilities
- Water:Well
- Sewer:Septic Exists
Finances and disclosures
- Price:$850,000
- Price per sq. ft.:$161.6
- Tax amount:$8,648 (2024)
New listings near 5708 Emory Rd
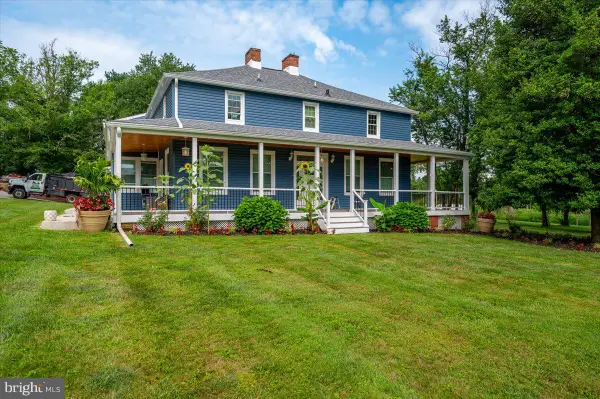 $619,900Active5 beds 4 baths3,952 sq. ft.
$619,900Active5 beds 4 baths3,952 sq. ft.14500 Hanover Pike, UPPERCO, MD 21155
MLS# MDBC2148596Listed by: KELLER WILLIAMS FLAGSHIP $475,000Active4 beds 2 baths1,812 sq. ft.
$475,000Active4 beds 2 baths1,812 sq. ft.15915 Trenton Rd, UPPERCO, MD 21155
MLS# MDBC2144418Listed by: CUMMINGS & CO. REALTORS $742,000Active3 beds 3 baths2,352 sq. ft.
$742,000Active3 beds 3 baths2,352 sq. ft.16306 Trenton Rd, UPPERCO, MD 21155
MLS# MDBC2146922Listed by: BERKSHIRE HATHAWAY HOMESERVICES PENFED REALTY $742,000Active3 beds 3 baths2,352 sq. ft.
$742,000Active3 beds 3 baths2,352 sq. ft.16306 Trenton Rd, UPPERCO, MD 21155
MLS# MDBC2135858Listed by: BERKSHIRE HATHAWAY HOMESERVICES PENFED REALTY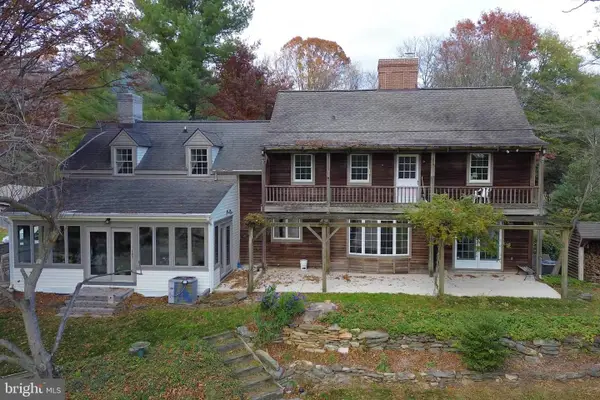 $1,000,000Active4 beds 3 baths3,950 sq. ft.
$1,000,000Active4 beds 3 baths3,950 sq. ft.5710 Emory Rd, UPPERCO, MD 21155
MLS# MDCR2031128Listed by: REAL BROKER, LLC - GAITHERSBURG $749,000Active3 beds 3 baths1,859 sq. ft.
$749,000Active3 beds 3 baths1,859 sq. ft.3116 Mount Carmel Rd, UPPERCO, MD 21155
MLS# MDBC2145574Listed by: KRAUSS REAL PROPERTY BROKERAGE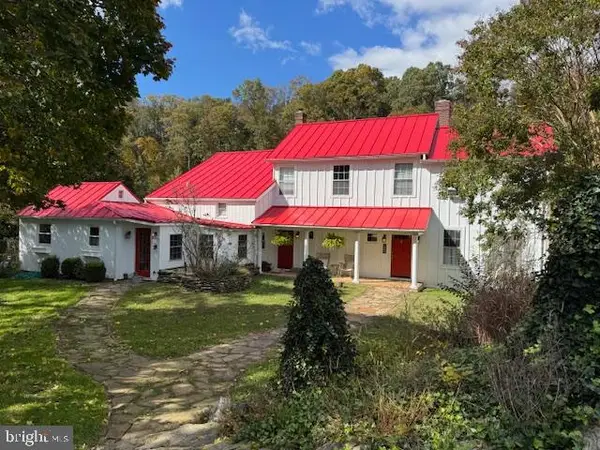 $689,000Pending4 beds 3 baths3,226 sq. ft.
$689,000Pending4 beds 3 baths3,226 sq. ft.16535 Trenton Rd, UPPERCO, MD 21155
MLS# MDBC2144068Listed by: COMPASS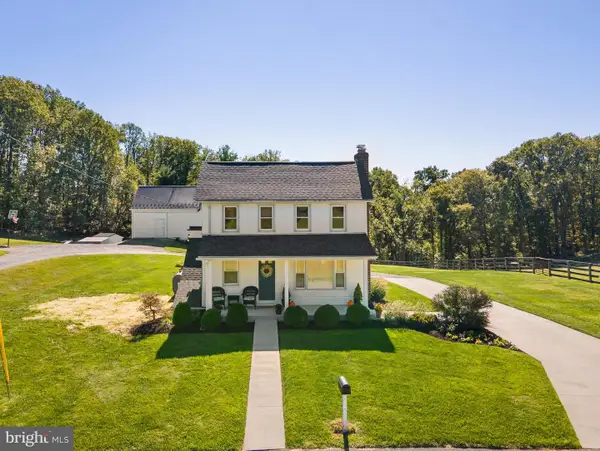 $700,000Pending2 beds 2 baths1,478 sq. ft.
$700,000Pending2 beds 2 baths1,478 sq. ft.16357 Trenton Rd, UPPERCO, MD 21155
MLS# MDBC2141802Listed by: HOMES AND FARMS REAL ESTATE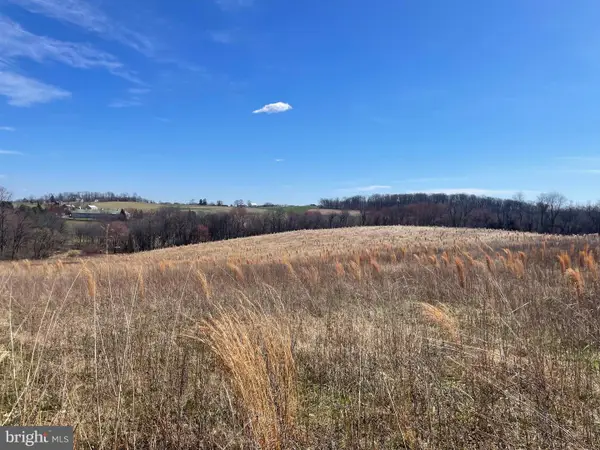 $975,000Pending67.44 Acres
$975,000Pending67.44 Acres0 Trenton Mill Road, UPPERCO, MD 21155
MLS# MDBC2117946Listed by: FALCON PROPERTIES
