1012 Bernoudy Rd, WHITE HALL, MD 21161
Local realty services provided by:Better Homes and Gardens Real Estate Community Realty
1012 Bernoudy Rd,WHITE HALL, MD 21161
$575,000
- 3 Beds
- 3 Baths
- 1,938 sq. ft.
- Single family
- Active
Upcoming open houses
- Sun, Sep 0701:00 pm - 03:00 pm
Listed by:diana pham
Office:exp realty, llc.
MLS#:MDBC2138466
Source:BRIGHTMLS
Price summary
- Price:$575,000
- Price per sq. ft.:$296.7
About this home
The Hereford Zone is known for quick sales, and this gem will be gone in a flash. Picture yourself on the front porch on a cool autumn morning, coffee in hand and cozy sweater on, soaking up the scenery without giving up a single modern comfort.
Built in 2002, this home offers 1.7 acres of privacy and nearly 2,000 square feet of sunlit living space with hardwood floors and a fresh, move-in ready palette. The main level features a primary suite with full bath and an additional half bath, while two additional spacious bedrooms and another full bath are upstairs. One of the upper level bedrooms can easily be converted into two bedrooms, which would turn this house into a true four bedroom.
Updates include new furnace (2025), water heater (2024), and water treatment system (2022). The oversized 2-car garage adds storage galore. The large, full-height basement with walkout is ready to be finished, providing the potential for approximately 1200 more square feet of space. Outside, an invisible fence already covers roughly one acre, perfect for pets to roam freely.
Set back on a quiet lot, this home offers a serene retreat without sacrificing connection to all the nearby amenities you need.
This one has the whole package: character, modern comfort, and a location buyers dream about. Don’t wait!
Contact an agent
Home facts
- Year built:2002
- Listing ID #:MDBC2138466
- Added:7 day(s) ago
- Updated:September 05, 2025 at 01:54 PM
Rooms and interior
- Bedrooms:3
- Total bathrooms:3
- Full bathrooms:2
- Half bathrooms:1
- Living area:1,938 sq. ft.
Heating and cooling
- Cooling:Ceiling Fan(s), Central A/C
- Heating:Central, Forced Air, Propane - Leased
Structure and exterior
- Roof:Shingle
- Year built:2002
- Building area:1,938 sq. ft.
- Lot area:1.7 Acres
Schools
- High school:HEREFORD
- Middle school:HEREFORD
- Elementary school:SEVENTH DISTRICT
Utilities
- Water:Well
- Sewer:Private Septic Tank
Finances and disclosures
- Price:$575,000
- Price per sq. ft.:$296.7
- Tax amount:$4,135 (2024)
New listings near 1012 Bernoudy Rd
- New
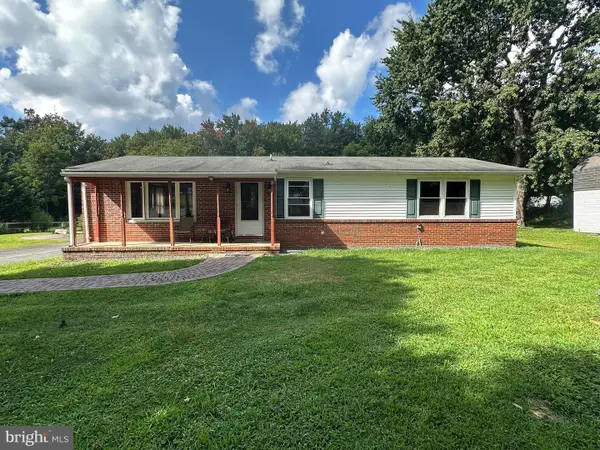 $441,000Active2 beds 2 baths1,200 sq. ft.
$441,000Active2 beds 2 baths1,200 sq. ft.4368 Norrisville Rd, WHITE HALL, MD 21161
MLS# MDHR2047026Listed by: LONG & FOSTER REAL ESTATE, INC. - Coming Soon
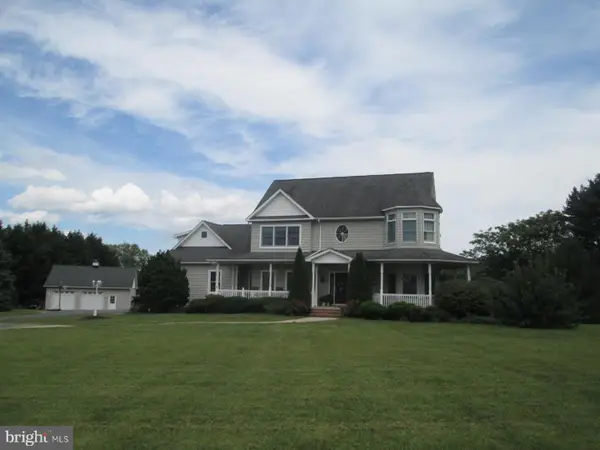 $850,000Coming Soon4 beds 4 baths
$850,000Coming Soon4 beds 4 baths4235 Norrisville Rd, WHITE HALL, MD 21161
MLS# MDHR2047022Listed by: LONG & FOSTER REAL ESTATE, INC. - New
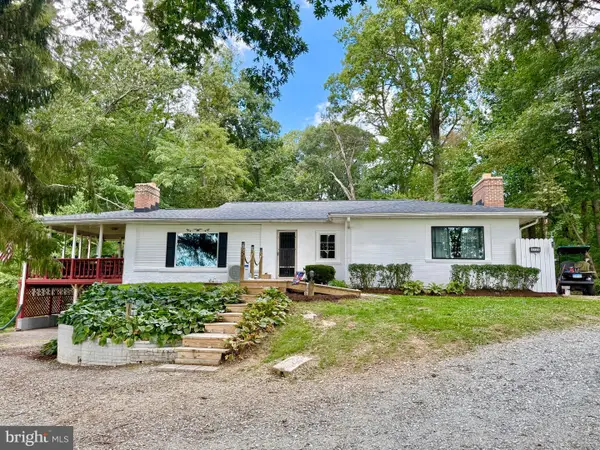 $475,000Active4 beds 2 baths3,130 sq. ft.
$475,000Active4 beds 2 baths3,130 sq. ft.4720 Norrisville Rd, WHITE HALL, MD 21161
MLS# MDHR2046982Listed by: HOMEOWNERS REAL ESTATE - Open Sat, 11am to 1pmNew
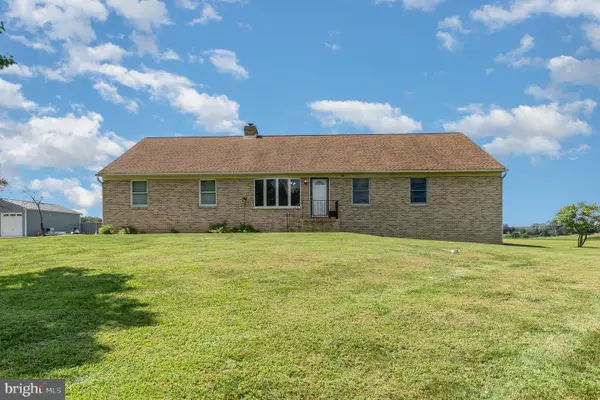 $499,900Active2 beds 2 baths2,630 sq. ft.
$499,900Active2 beds 2 baths2,630 sq. ft.4816 Amos Rd, WHITE HALL, MD 21161
MLS# MDHR2046856Listed by: EXP REALTY, LLC - Open Sat, 11am to 1pmNew
 $949,900Active4 beds 4 baths3,952 sq. ft.
$949,900Active4 beds 4 baths3,952 sq. ft.1014 Bernoudy Rd, WHITE HALL, MD 21161
MLS# MDBC2137036Listed by: KELLER WILLIAMS GATEWAY LLC 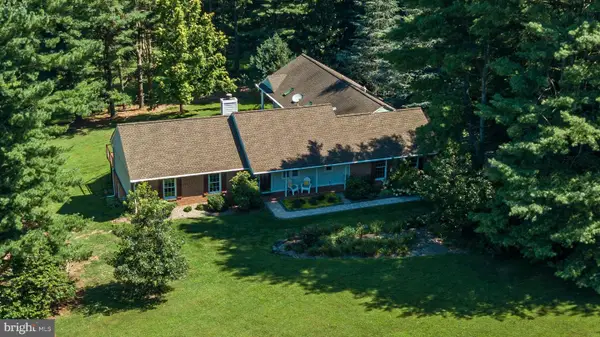 $930,000Active4 beds 4 baths3,561 sq. ft.
$930,000Active4 beds 4 baths3,561 sq. ft.6 Deer Haven Ln, WHITE HALL, MD 21161
MLS# MDBC2138134Listed by: LONG & FOSTER REAL ESTATE, INC.- Coming Soon
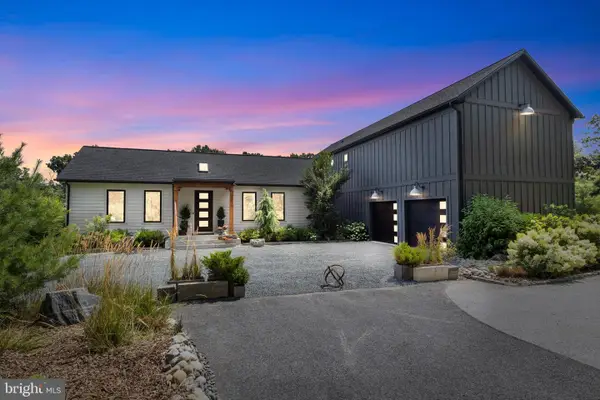 $1,115,000Coming Soon3 beds 3 baths
$1,115,000Coming Soon3 beds 3 baths3017 Troyer Rd, WHITE HALL, MD 21161
MLS# MDHR2046566Listed by: BERKSHIRE HATHAWAY HOMESERVICES HOMESALE REALTY 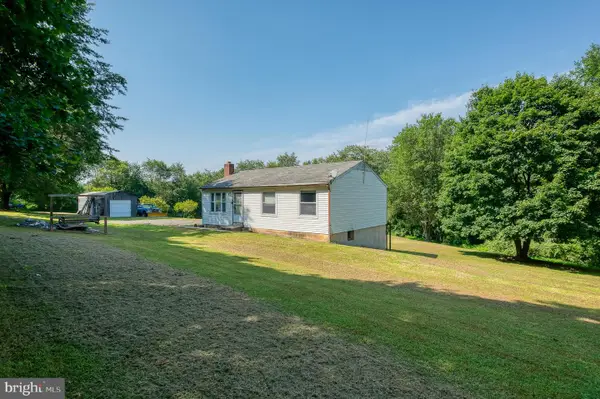 $299,000Pending3 beds 1 baths864 sq. ft.
$299,000Pending3 beds 1 baths864 sq. ft.20542 Green Rd, WHITE HALL, MD 21161
MLS# MDBC2135968Listed by: COLDWELL BANKER REALTY $794,900Active3 beds 3 baths2,480 sq. ft.
$794,900Active3 beds 3 baths2,480 sq. ft.5217 Deer Trl, WHITE HALL, MD 21161
MLS# MDHR2045668Listed by: AB & CO REALTORS, INC.
