2207 River Bend Ct, WHITE HALL, MD 21161
Local realty services provided by:Better Homes and Gardens Real Estate Reserve
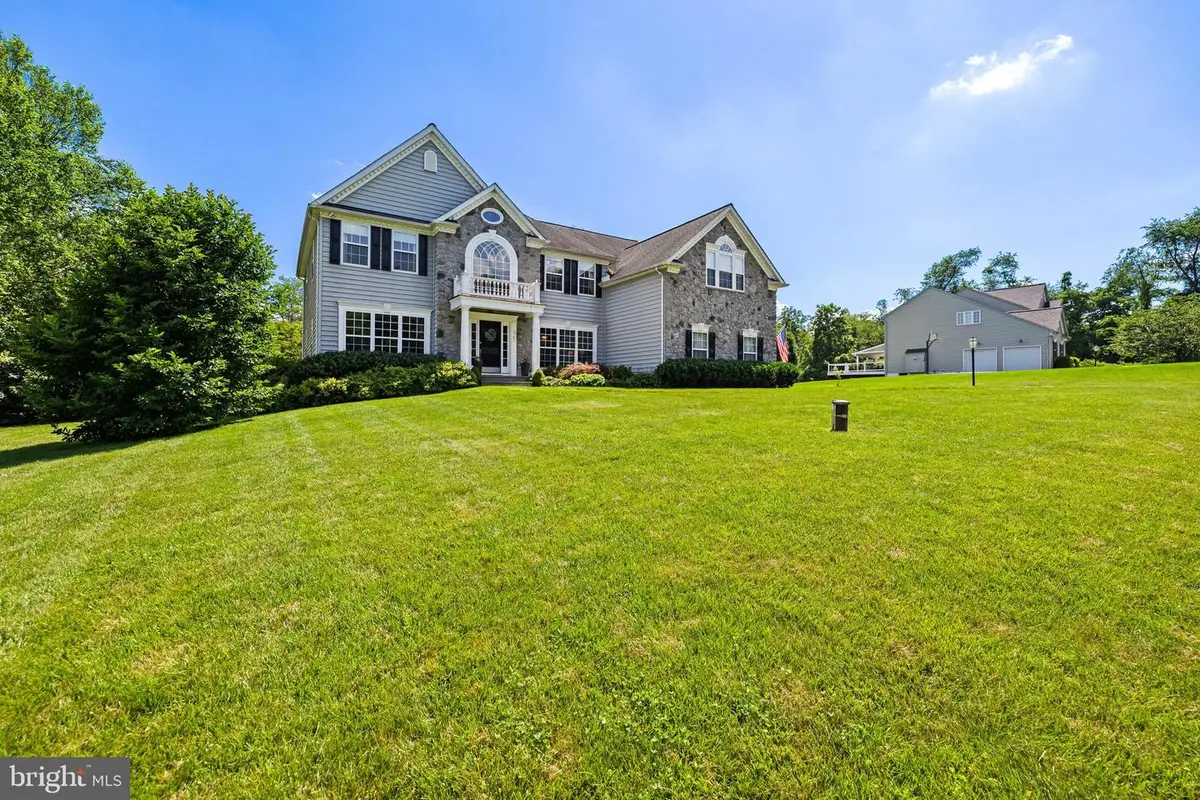
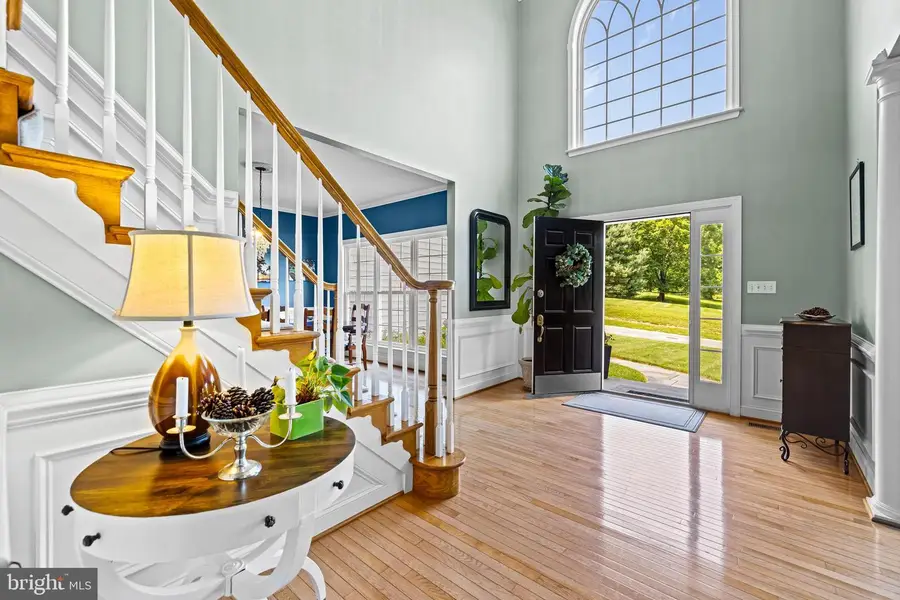
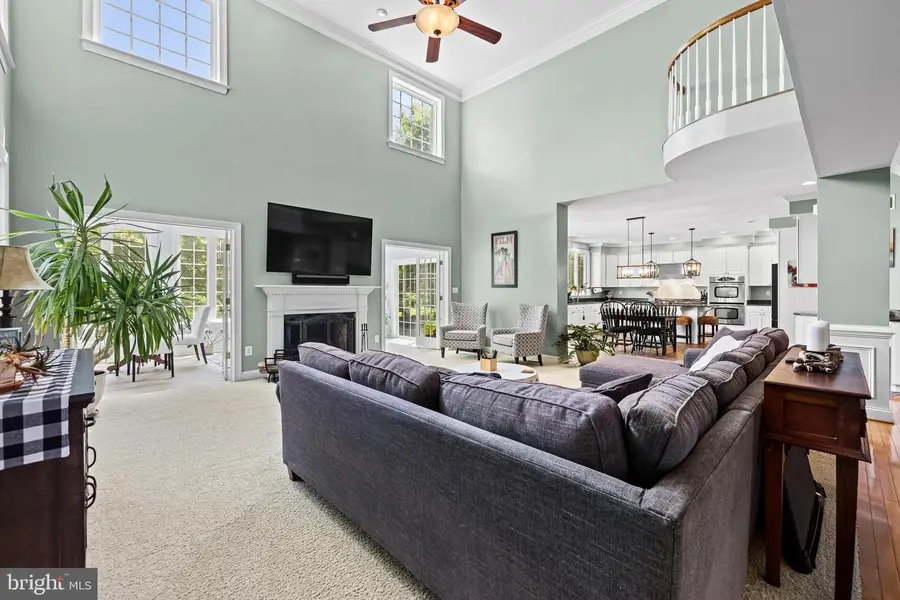
2207 River Bend Ct,WHITE HALL, MD 21161
$879,900
- 5 Beds
- 4 Baths
- 4,260 sq. ft.
- Single family
- Pending
Listed by:linda a borgmann
Office:cummings & co. realtors
MLS#:MDBC2132386
Source:BRIGHTMLS
Price summary
- Price:$879,900
- Price per sq. ft.:$206.55
- Monthly HOA dues:$8.33
About this home
Stunning 5-Bedroom Home with Salt Water Pool
Experience elegance and comfort in this spacious 5-bedroom, 4-bathroom home featuring soaring ceilings that create an impressive sense of grandeur. The heart of the home showcases a gourmet kitchen with beautiful granite countertops and stainless steel appliances - perfect for both everyday living and entertaining.
The thoughtful floor plan includes formal living and dining rooms for sophisticated gatherings, plus a bright and airy sunroom that brings the outdoors in. Each space flows seamlessly.
Step outside to your private oasis featuring a beautifully landscaped lot with an inviting patio and stunning built-in salt water pool. The meticulously maintained grounds provide the perfect backdrop for relaxation and outdoor entertaining.
This exceptional property offers the perfect blend of luxury finishes, spacious living areas, and resort-style outdoor amenities. Don't miss this opportunity to own a home that truly has it all.
Contact an agent
Home facts
- Year built:2004
- Listing Id #:MDBC2132386
- Added:55 day(s) ago
- Updated:August 20, 2025 at 07:32 AM
Rooms and interior
- Bedrooms:5
- Total bathrooms:4
- Full bathrooms:4
- Living area:4,260 sq. ft.
Heating and cooling
- Cooling:Ceiling Fan(s), Central A/C
- Heating:Forced Air, Propane - Owned
Structure and exterior
- Year built:2004
- Building area:4,260 sq. ft.
- Lot area:1.11 Acres
Schools
- High school:HEREFORD
- Middle school:HEREFORD
- Elementary school:SEVENTH DISTRICT
Utilities
- Water:Well
- Sewer:On Site Septic
Finances and disclosures
- Price:$879,900
- Price per sq. ft.:$206.55
- Tax amount:$8,675 (2024)
New listings near 2207 River Bend Ct
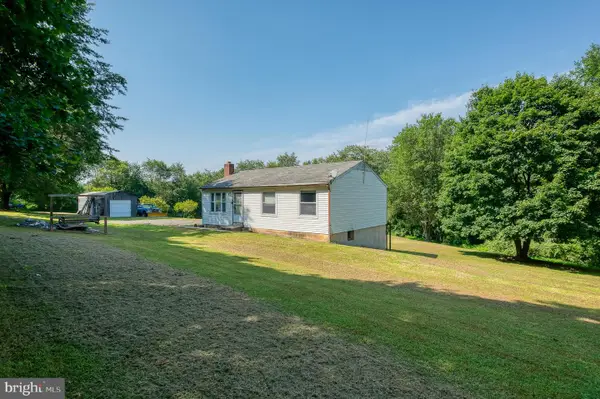 $299,000Pending3 beds 1 baths864 sq. ft.
$299,000Pending3 beds 1 baths864 sq. ft.20542 Green Rd, WHITE HALL, MD 21161
MLS# MDBC2135968Listed by: COLDWELL BANKER REALTY $794,900Active3 beds 3 baths2,480 sq. ft.
$794,900Active3 beds 3 baths2,480 sq. ft.5217 Deer Trl, WHITE HALL, MD 21161
MLS# MDHR2045668Listed by: AB & CO REALTORS, INC.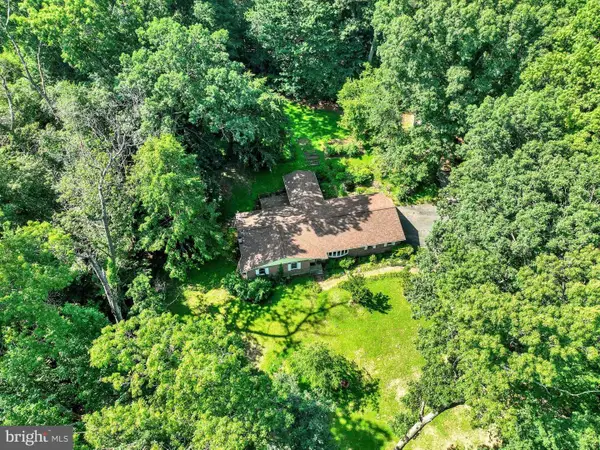 $495,000Active5 beds 3 baths3,068 sq. ft.
$495,000Active5 beds 3 baths3,068 sq. ft.1211 Bernoudy Rd, WHITE HALL, MD 21161
MLS# MDBC2133982Listed by: CUMMINGS & CO. REALTORS $524,900Pending3 beds 2 baths2,292 sq. ft.
$524,900Pending3 beds 2 baths2,292 sq. ft.5425 Broadway Rd, WHITE HALL, MD 21161
MLS# MDHR2044438Listed by: CUMMINGS & CO. REALTORS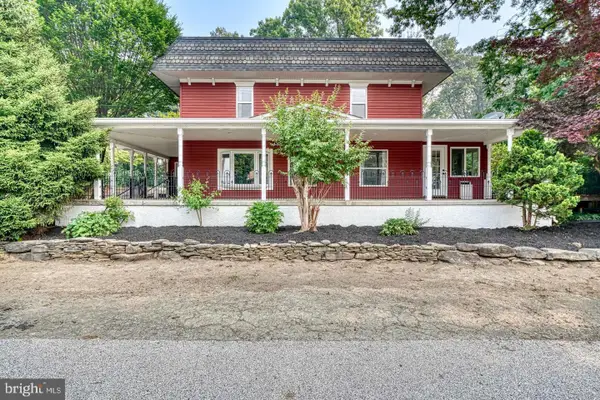 $500,000Active3 beds 2 baths2,144 sq. ft.
$500,000Active3 beds 2 baths2,144 sq. ft.19701 Old York Rd, WHITE HALL, MD 21161
MLS# MDBC2131894Listed by: TAYLOR PROPERTIES $2,185,000Active5 beds 5 baths6,555 sq. ft.
$2,185,000Active5 beds 5 baths6,555 sq. ft.5330 Long Corner Rd, WHITE HALL, MD 21161
MLS# MDHR2043926Listed by: BERKSHIRE HATHAWAY HOMESERVICES HOMESALE REALTY $639,900Active4 beds 3 baths2,720 sq. ft.
$639,900Active4 beds 3 baths2,720 sq. ft.5121 Meadowview Dr, WHITE HALL, MD 21161
MLS# MDHR2045168Listed by: CUMMINGS & CO REALTORS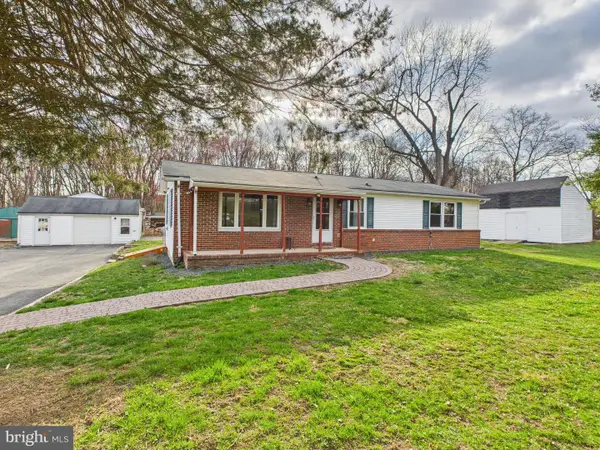 $435,000Active2 beds 2 baths1,200 sq. ft.
$435,000Active2 beds 2 baths1,200 sq. ft.4368 Norrisville Rd, WHITE HALL, MD 21161
MLS# MDHR2041124Listed by: LONG & FOSTER REAL ESTATE, INC. $549,900Pending4 beds 4 baths2,588 sq. ft.
$549,900Pending4 beds 4 baths2,588 sq. ft.2735 Meadow Tree Dr, WHITE HALL, MD 21161
MLS# MDHR2040400Listed by: BERKSHIRE HATHAWAY HOMESERVICES HOMESALE REALTY

