5425 Broadway Rd, WHITE HALL, MD 21161
Local realty services provided by:Better Homes and Gardens Real Estate Maturo
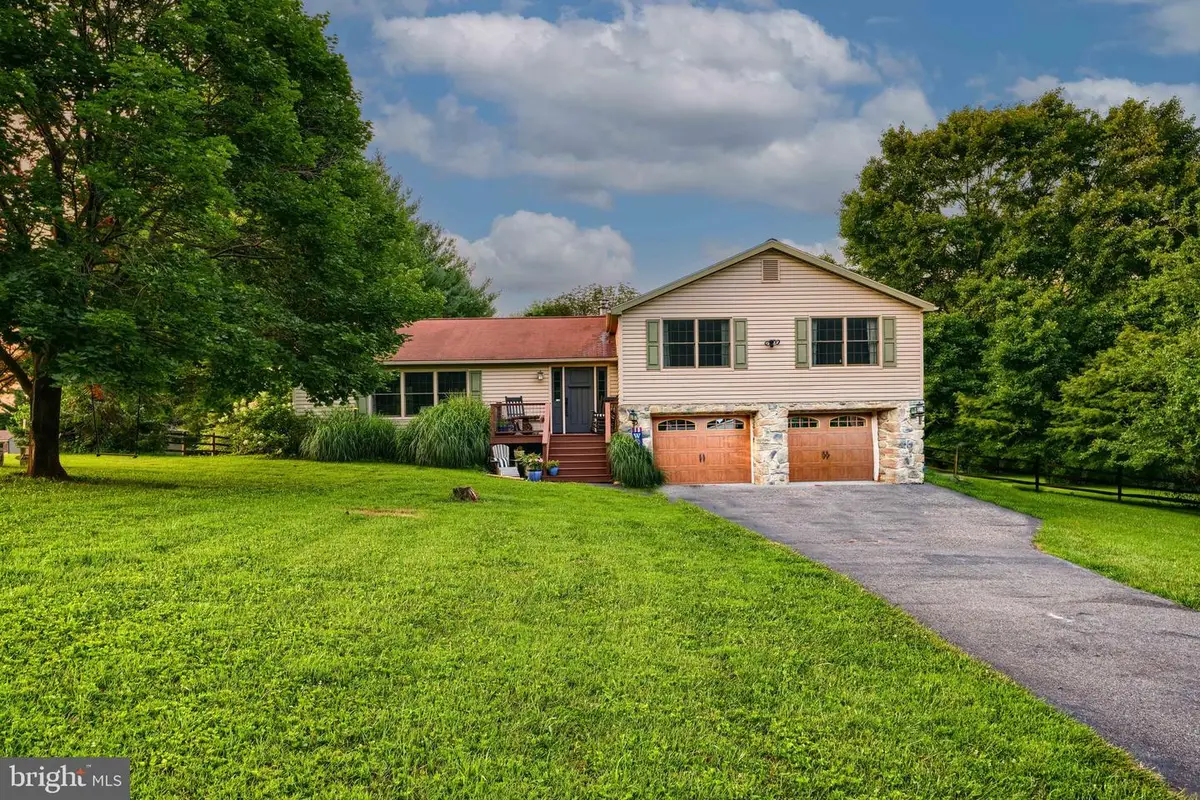
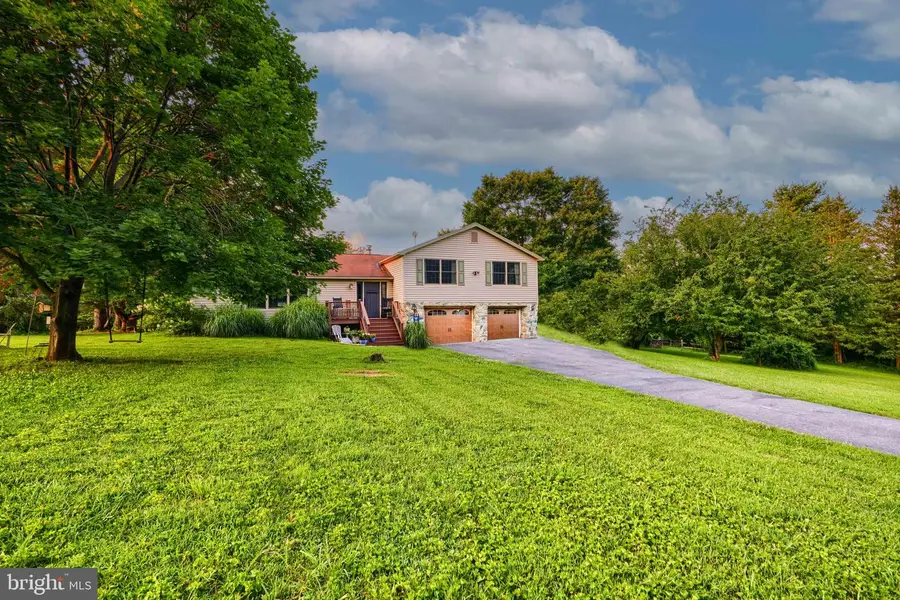
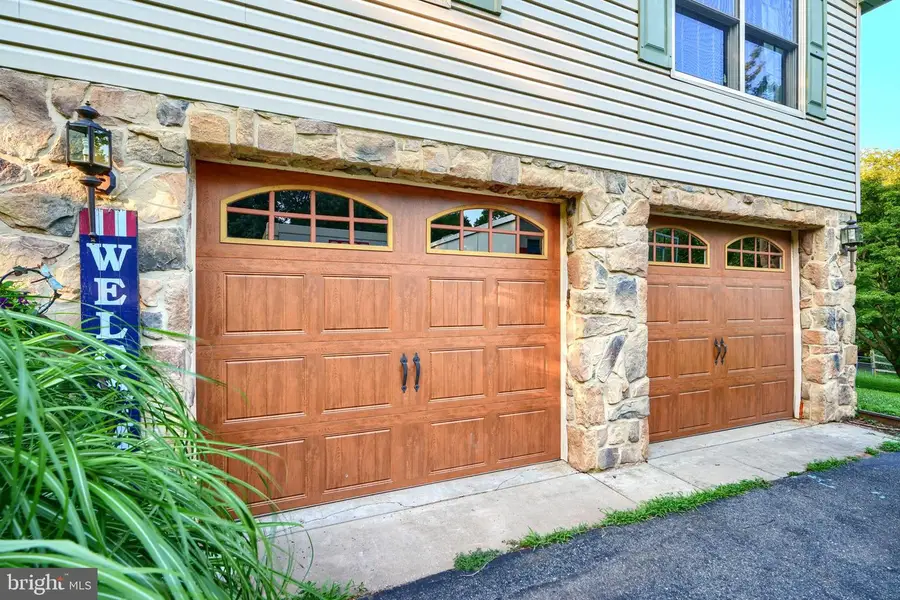
5425 Broadway Rd,WHITE HALL, MD 21161
$524,900
- 3 Beds
- 2 Baths
- 2,292 sq. ft.
- Single family
- Pending
Listed by:suzie n coronel
Office:cummings & co. realtors
MLS#:MDHR2044438
Source:BRIGHTMLS
Price summary
- Price:$524,900
- Price per sq. ft.:$229.01
About this home
Charming Split-Level Home with Breathtaking Countryside Views. This well maintained split-level home features 3 bedrooms, 2 full baths, hardwood floors, Pella windows, and 2 wood burning stoves (living room has a beautiful stone surround). The updated kitchen offers modern finishes and functionality with french doors to a back deck so that you can enjoy the stunning countryside views. All 3 bedrooms and 3 full baths are on the top level, including the master suite. There is an attached 2+ car garage and a lengthy driveway since the house sits back off the main road. Property consists fo 2.28 acres.
This is move-in ready. A rare opportunity to own a home that blends modern comfort with natural beauty.
***Recent updates***
*Burnham V8 boiler & piping - installed 9/2024
*Trane 15 SEER AC unit installed 5/2024
*Lancaster water Softener & filter system - installed 2022
There is a working chicken coop with 12 working Hens at the back of the property.
Contact an agent
Home facts
- Year built:1986
- Listing Id #:MDHR2044438
- Added:59 day(s) ago
- Updated:August 20, 2025 at 07:24 AM
Rooms and interior
- Bedrooms:3
- Total bathrooms:2
- Full bathrooms:2
- Living area:2,292 sq. ft.
Heating and cooling
- Cooling:Ceiling Fan(s), Central A/C
- Heating:Hot Water, Oil, Wood Burn Stove
Structure and exterior
- Year built:1986
- Building area:2,292 sq. ft.
- Lot area:2.28 Acres
Schools
- High school:NORTH HARFORD
- Middle school:NORTH HARFORD
- Elementary school:NORRISVILLE
Utilities
- Water:Well
- Sewer:Septic Exists
Finances and disclosures
- Price:$524,900
- Price per sq. ft.:$229.01
- Tax amount:$3,724 (2024)
New listings near 5425 Broadway Rd
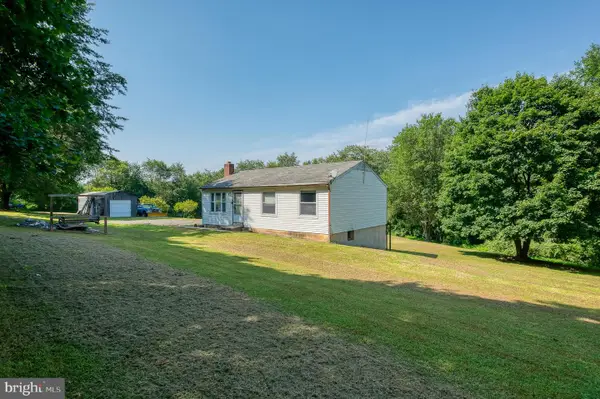 $299,000Pending3 beds 1 baths864 sq. ft.
$299,000Pending3 beds 1 baths864 sq. ft.20542 Green Rd, WHITE HALL, MD 21161
MLS# MDBC2135968Listed by: COLDWELL BANKER REALTY $794,900Active3 beds 3 baths2,480 sq. ft.
$794,900Active3 beds 3 baths2,480 sq. ft.5217 Deer Trl, WHITE HALL, MD 21161
MLS# MDHR2045668Listed by: AB & CO REALTORS, INC.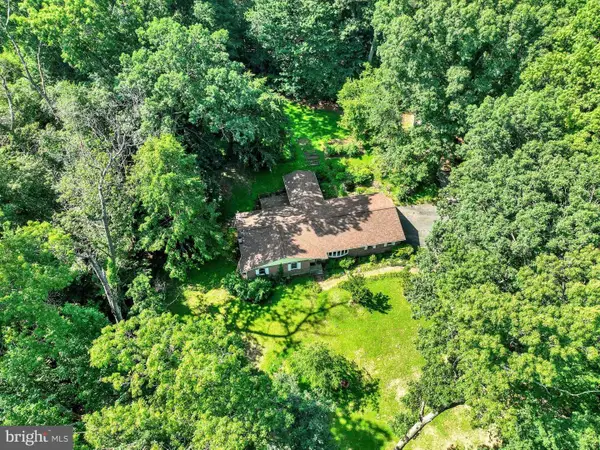 $495,000Active5 beds 3 baths3,068 sq. ft.
$495,000Active5 beds 3 baths3,068 sq. ft.1211 Bernoudy Rd, WHITE HALL, MD 21161
MLS# MDBC2133982Listed by: CUMMINGS & CO. REALTORS $879,900Pending5 beds 4 baths4,260 sq. ft.
$879,900Pending5 beds 4 baths4,260 sq. ft.2207 River Bend Ct, WHITE HALL, MD 21161
MLS# MDBC2132386Listed by: CUMMINGS & CO. REALTORS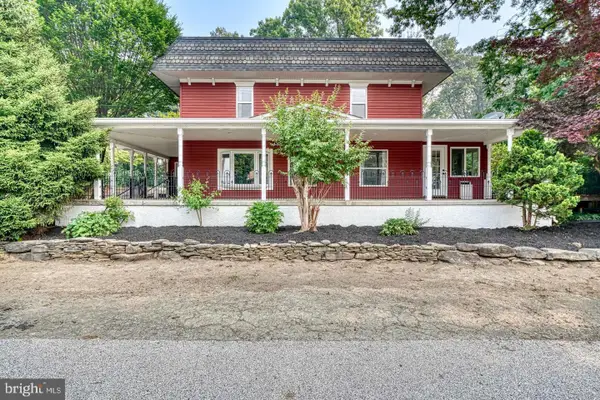 $500,000Active3 beds 2 baths2,144 sq. ft.
$500,000Active3 beds 2 baths2,144 sq. ft.19701 Old York Rd, WHITE HALL, MD 21161
MLS# MDBC2131894Listed by: TAYLOR PROPERTIES $2,185,000Active5 beds 5 baths6,555 sq. ft.
$2,185,000Active5 beds 5 baths6,555 sq. ft.5330 Long Corner Rd, WHITE HALL, MD 21161
MLS# MDHR2043926Listed by: BERKSHIRE HATHAWAY HOMESERVICES HOMESALE REALTY $639,900Active4 beds 3 baths2,720 sq. ft.
$639,900Active4 beds 3 baths2,720 sq. ft.5121 Meadowview Dr, WHITE HALL, MD 21161
MLS# MDHR2045168Listed by: CUMMINGS & CO REALTORS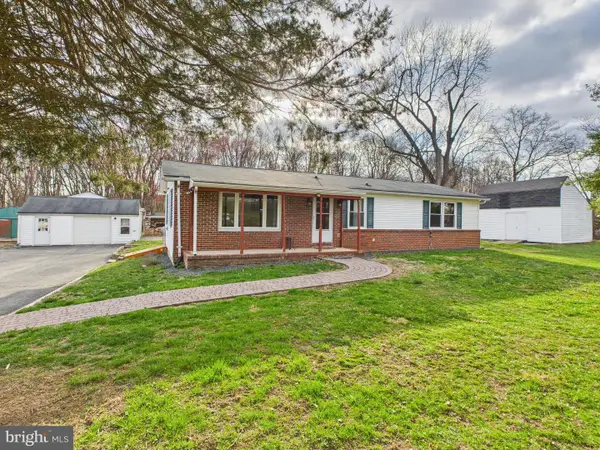 $435,000Active2 beds 2 baths1,200 sq. ft.
$435,000Active2 beds 2 baths1,200 sq. ft.4368 Norrisville Rd, WHITE HALL, MD 21161
MLS# MDHR2041124Listed by: LONG & FOSTER REAL ESTATE, INC. $549,900Pending4 beds 4 baths2,588 sq. ft.
$549,900Pending4 beds 4 baths2,588 sq. ft.2735 Meadow Tree Dr, WHITE HALL, MD 21161
MLS# MDHR2040400Listed by: BERKSHIRE HATHAWAY HOMESERVICES HOMESALE REALTY

