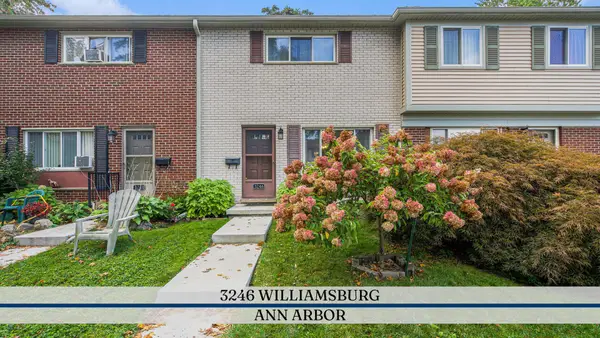1006 Granger Avenue, Ann Arbor, MI 48104
Local realty services provided by:Better Homes and Gardens Real Estate Connections
1006 Granger Avenue,Ann Arbor, MI 48104
$998,500
- 5 Beds
- 4 Baths
- 2,080 sq. ft.
- Single family
- Active
Listed by:laura fisher
Office:cornerstone real estate
MLS#:25036320
Source:MI_GRAR
Price summary
- Price:$998,500
- Price per sq. ft.:$563.49
About this home
Experience the best of modern living in this stunning new construction home located in coveted Burns Park. Thoughtfully designed and custom built, this light-filled home features an open concept layout with high-end finishes throughout. Spacious kitchen boasts sleek quartz countertops and flows seamlessly into the main living area, perfect for everyday living and entertaining. Custom mosaic tilework adds a designer touch to the bathrooms,offering both style and functionality. Upstairs you'll find four generous bedrooms, including a luxurious primary suite. The fully finished basement can be used as an additional bedroom including a full bathroom, ideal for guests or home office. Enjoy the outdoors with a private backyard, as well as a generous-sized front porch that invites you to relax and enjoy the neighborhood. Additional highlights include a heated attached garage that adds convenience and extra storage. With its exceptional design and prime location just minutes from downtown Ann Arbor and around the corner from the Big House, this home is a must see! Home energy score of 8. Download report at stream.a2gov.org.
Contact an agent
Home facts
- Year built:2024
- Listing ID #:25036320
- Added:66 day(s) ago
- Updated:September 29, 2025 at 03:26 PM
Rooms and interior
- Bedrooms:5
- Total bathrooms:4
- Full bathrooms:3
- Half bathrooms:1
- Living area:2,080 sq. ft.
Heating and cooling
- Heating:Forced Air
Structure and exterior
- Year built:2024
- Building area:2,080 sq. ft.
- Lot area:0.09 Acres
Utilities
- Water:Public
Finances and disclosures
- Price:$998,500
- Price per sq. ft.:$563.49
- Tax amount:$7,359 (2025)
New listings near 1006 Granger Avenue
- New
 $175,000Active2 beds 1 baths961 sq. ft.
$175,000Active2 beds 1 baths961 sq. ft.3246 Williamsburg Road, Ann Arbor, MI 48108
MLS# 25049682Listed by: REAL ESTATE ONE INC - New
 $350,000Active2 beds 3 baths1,476 sq. ft.
$350,000Active2 beds 3 baths1,476 sq. ft.2434 Mulberry Court, Ann Arbor, MI 48104
MLS# 25049597Listed by: KELLER WILLIAMS ANN ARBOR MRKT - New
 $274,900Active2 beds 2 baths1,053 sq. ft.
$274,900Active2 beds 2 baths1,053 sq. ft.2221 S Huron Parkway #3, Ann Arbor, MI 48104
MLS# 25049602Listed by: REAL ESTATE ONE INC - New
 $949,000Active4 beds 3 baths3,062 sq. ft.
$949,000Active4 beds 3 baths3,062 sq. ft.922 Pauline Boulevard, Ann Arbor, MI 48103
MLS# 25049546Listed by: HOWARD HANNA REAL ESTATE - New
 $529,000Active4 beds 3 baths1,628 sq. ft.
$529,000Active4 beds 3 baths1,628 sq. ft.4 Eastbury Court, Ann Arbor, MI 48105
MLS# 25048951Listed by: KELLER WILLIAMS ANN ARBOR MRKT - New
 $299,800Active3 beds 2 baths1,364 sq. ft.
$299,800Active3 beds 2 baths1,364 sq. ft.2914 Marshall Street, Ann Arbor, MI 48108
MLS# 25049169Listed by: REAL BROKER ANN ARBOR - New
 $800,000Active7 beds 3 baths2,244 sq. ft.
$800,000Active7 beds 3 baths2,244 sq. ft.611 N 4th Avenue, Ann Arbor, MI 48104
MLS# 25049205Listed by: THE CHARLES REINHART COMPANY - New
 $800,000Active-- beds -- baths
$800,000Active-- beds -- baths611 N 4th Avenue, Ann Arbor, MI 48104
MLS# 25049215Listed by: THE CHARLES REINHART COMPANY - New
 $1,450,000Active7 beds 6 baths8,206 sq. ft.
$1,450,000Active7 beds 6 baths8,206 sq. ft.2861 Walnut Ridge Drive, Ann Arbor, MI 48103
MLS# 25049302Listed by: KELLER WILLIAMS ANN ARBOR MRKT - New
 $335,000Active3 beds 2 baths1,730 sq. ft.
$335,000Active3 beds 2 baths1,730 sq. ft.124 Burton Avenue, Ann Arbor, MI 48103
MLS# 25049489Listed by: NESTEGG PROPERTIES
