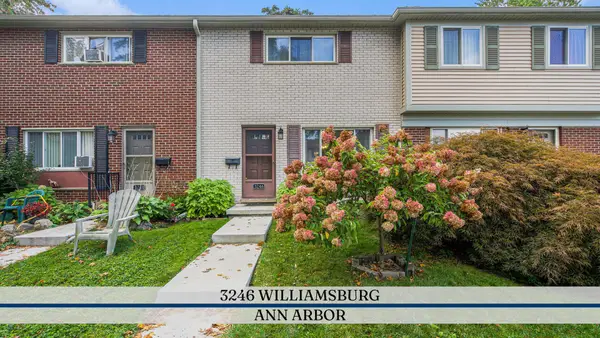1049 Hasper Drive, Ann Arbor, MI 48103
Local realty services provided by:Better Homes and Gardens Real Estate Connections
Listed by:giselle gaitan
Office:@properties christie's int'laa
MLS#:25037390
Source:MI_GRAR
Price summary
- Price:$429,900
- Price per sq. ft.:$379.1
About this home
Located on a beautiful tree-lined street in the heart of Ann Arbor, this move-in ready 3 bed,
2 bath brick ranch is a perfect blend of charm & convenience. Built in 1960 & well-maintained over the years, Hasper features hardwood floors, welcoming living room, an open kitchen w/ SS appliances (2015), dining area that looks out to the yard, 3 well-sized bedrooms w/ great closet space, 2 full baths, a spacious finished basement w/ luxury vinyl plank flooring added in 2020, & an abundance of storage space! Your living space continues to your lush backyard with a deck & privacy fence added in 2021 with easy access to the 1.5 car garage. Other updates include: Roof 2015, Furnace 2022, AC 2015, Kitchen Backsplash 2022, and West Elm Fixtures 2021. See documents for full list of updates. Walkable to Haisley Elementary, Miller Nature Area, Westgate Shopping Center and so much more. With neighborhood block parties to celebrate Summer & Halloween, 1049 Hasper is ready to call home! HERD Score - 5.
Contact an agent
Home facts
- Year built:1960
- Listing ID #:25037390
- Added:58 day(s) ago
- Updated:September 29, 2025 at 07:25 AM
Rooms and interior
- Bedrooms:3
- Total bathrooms:2
- Full bathrooms:2
- Living area:1,934 sq. ft.
Heating and cooling
- Heating:Forced Air
Structure and exterior
- Year built:1960
- Building area:1,934 sq. ft.
- Lot area:0.14 Acres
Schools
- High school:Skyline High School
- Middle school:Forsythe Middle School
- Elementary school:Haisley Elementary School
Utilities
- Water:Public
Finances and disclosures
- Price:$429,900
- Price per sq. ft.:$379.1
- Tax amount:$8,309 (2025)
New listings near 1049 Hasper Drive
- New
 $175,000Active2 beds 1 baths961 sq. ft.
$175,000Active2 beds 1 baths961 sq. ft.3246 Williamsburg Road, Ann Arbor, MI 48108
MLS# 25049682Listed by: REAL ESTATE ONE INC - New
 $350,000Active2 beds 3 baths1,476 sq. ft.
$350,000Active2 beds 3 baths1,476 sq. ft.2434 Mulberry Court, Ann Arbor, MI 48104
MLS# 25049597Listed by: KELLER WILLIAMS ANN ARBOR MRKT - New
 $274,900Active2 beds 2 baths1,053 sq. ft.
$274,900Active2 beds 2 baths1,053 sq. ft.2221 S Huron Parkway #3, Ann Arbor, MI 48104
MLS# 25049602Listed by: REAL ESTATE ONE INC - New
 $949,000Active4 beds 3 baths3,062 sq. ft.
$949,000Active4 beds 3 baths3,062 sq. ft.922 Pauline Boulevard, Ann Arbor, MI 48103
MLS# 25049546Listed by: HOWARD HANNA REAL ESTATE - New
 $529,000Active4 beds 3 baths1,628 sq. ft.
$529,000Active4 beds 3 baths1,628 sq. ft.4 Eastbury Court, Ann Arbor, MI 48105
MLS# 25048951Listed by: KELLER WILLIAMS ANN ARBOR MRKT - New
 $299,800Active3 beds 2 baths1,364 sq. ft.
$299,800Active3 beds 2 baths1,364 sq. ft.2914 Marshall Street, Ann Arbor, MI 48108
MLS# 25049169Listed by: REAL BROKER ANN ARBOR - New
 $800,000Active7 beds 3 baths2,244 sq. ft.
$800,000Active7 beds 3 baths2,244 sq. ft.611 N 4th Avenue, Ann Arbor, MI 48104
MLS# 25049205Listed by: THE CHARLES REINHART COMPANY - New
 $800,000Active-- beds -- baths
$800,000Active-- beds -- baths611 N 4th Avenue, Ann Arbor, MI 48104
MLS# 25049215Listed by: THE CHARLES REINHART COMPANY - New
 $1,450,000Active7 beds 6 baths8,206 sq. ft.
$1,450,000Active7 beds 6 baths8,206 sq. ft.2861 Walnut Ridge Drive, Ann Arbor, MI 48103
MLS# 25049302Listed by: KELLER WILLIAMS ANN ARBOR MRKT - New
 $335,000Active3 beds 2 baths1,730 sq. ft.
$335,000Active3 beds 2 baths1,730 sq. ft.124 Burton Avenue, Ann Arbor, MI 48103
MLS# 25049489Listed by: NESTEGG PROPERTIES
