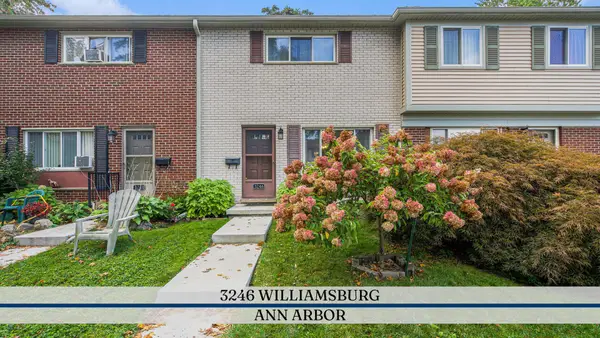1109 Birk Avenue, Ann Arbor, MI 48103
Local realty services provided by:Better Homes and Gardens Real Estate Connections
1109 Birk Avenue,Ann Arbor, MI 48103
$250,000
- 4 Beds
- 2 Baths
- 1,376 sq. ft.
- Single family
- Pending
Listed by:aleksandr milshteyn
Office:real estate one inc
MLS#:25049303
Source:MI_GRAR
Price summary
- Price:$250,000
- Price per sq. ft.:$181.69
About this home
Nestled in one of Ann Arbor's most popular neighborhoods, this classic 1940s bungalow is brimming with opportunity for the experienced investor or ambitious DIYer. With a finished second story, the current floorplan offers 4 bedrooms and 2 full bathrooms, with the option to combine two smaller bedrooms to create the primary suite of your dreams on either level. Generous living room with fireplace. Eat-in kitchen with access to the backyard and full basement with laundry. Room for garage, subject to city approval. With a newer roof (2017) already in place, much of the value here lies in your vision - restore, renovate, or reimagine this home to suit today's lifestyle while preserving its vintage charm. The property is being sold as-is, allowing the next owner full creative control. Don't miss this rare chance to make your mark in a highly desirable location close to Michigan Stadium, shopping, dining, schools, and parks. See agent remarks and attachments for additional details.
Contact an agent
Home facts
- Year built:1940
- Listing ID #:25049303
- Added:2 day(s) ago
- Updated:September 28, 2025 at 07:29 AM
Rooms and interior
- Bedrooms:4
- Total bathrooms:2
- Full bathrooms:2
- Living area:1,376 sq. ft.
Heating and cooling
- Heating:Forced Air
Structure and exterior
- Year built:1940
- Building area:1,376 sq. ft.
- Lot area:0.17 Acres
Schools
- High school:Pioneer High School
- Middle school:Slauson Middle School
- Elementary school:Eberwhite Elementary School
Utilities
- Water:Public
Finances and disclosures
- Price:$250,000
- Price per sq. ft.:$181.69
- Tax amount:$6,456 (2025)
New listings near 1109 Birk Avenue
- New
 $175,000Active2 beds 1 baths961 sq. ft.
$175,000Active2 beds 1 baths961 sq. ft.3246 Williamsburg Road, Ann Arbor, MI 48108
MLS# 25049682Listed by: REAL ESTATE ONE INC - New
 $350,000Active2 beds 3 baths1,476 sq. ft.
$350,000Active2 beds 3 baths1,476 sq. ft.2434 Mulberry Court, Ann Arbor, MI 48104
MLS# 25049597Listed by: KELLER WILLIAMS ANN ARBOR MRKT - New
 $274,900Active2 beds 2 baths1,053 sq. ft.
$274,900Active2 beds 2 baths1,053 sq. ft.2221 S Huron Parkway #3, Ann Arbor, MI 48104
MLS# 25049602Listed by: REAL ESTATE ONE INC - New
 $949,000Active4 beds 3 baths3,062 sq. ft.
$949,000Active4 beds 3 baths3,062 sq. ft.922 Pauline Boulevard, Ann Arbor, MI 48103
MLS# 25049546Listed by: HOWARD HANNA REAL ESTATE - New
 $529,000Active4 beds 3 baths1,628 sq. ft.
$529,000Active4 beds 3 baths1,628 sq. ft.4 Eastbury Court, Ann Arbor, MI 48105
MLS# 25048951Listed by: KELLER WILLIAMS ANN ARBOR MRKT - Open Sun, 1 to 3pmNew
 $299,800Active3 beds 2 baths1,364 sq. ft.
$299,800Active3 beds 2 baths1,364 sq. ft.2914 Marshall Street, Ann Arbor, MI 48108
MLS# 25049169Listed by: REAL BROKER ANN ARBOR - New
 $800,000Active7 beds 3 baths2,244 sq. ft.
$800,000Active7 beds 3 baths2,244 sq. ft.611 N 4th Avenue, Ann Arbor, MI 48104
MLS# 25049205Listed by: THE CHARLES REINHART COMPANY - New
 $800,000Active-- beds -- baths
$800,000Active-- beds -- baths611 N 4th Avenue, Ann Arbor, MI 48104
MLS# 25049215Listed by: THE CHARLES REINHART COMPANY - New
 $1,450,000Active7 beds 6 baths8,206 sq. ft.
$1,450,000Active7 beds 6 baths8,206 sq. ft.2861 Walnut Ridge Drive, Ann Arbor, MI 48103
MLS# 25049302Listed by: KELLER WILLIAMS ANN ARBOR MRKT - Open Sun, 3 to 4pmNew
 $335,000Active3 beds 2 baths1,730 sq. ft.
$335,000Active3 beds 2 baths1,730 sq. ft.124 Burton Avenue, Ann Arbor, MI 48103
MLS# 25049489Listed by: NESTEGG PROPERTIES
