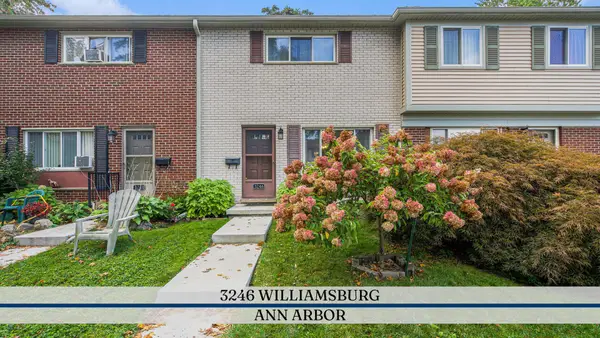121 W Kingsley #502, Ann Arbor, MI 48103
Local realty services provided by:Better Homes and Gardens Real Estate Connections
121 W Kingsley #502,Ann Arbor, MI 48103
$2,950,000
- 2 Beds
- 3 Baths
- 2,587 sq. ft.
- Condominium
- Active
Listed by:stephanie savarino
Office:savarino properties inc
MLS#:25039249
Source:MI_GRAR
Price summary
- Price:$2,950,000
- Price per sq. ft.:$1,140.32
- Monthly HOA dues:$769
About this home
If you've been searching for a showstopping penthouse in the heart of Ann Arbor's vibrant Kerrytown District, your search ends here. This extraordinary residence offers over 2,500 square feet of refined interior living and an additional 866 square feet of custom-designed outdoor space—crafted with sophisticated upgrades and elevated, refined details throughout. The dramatic two-story, open-concept layout features 2+ bedrooms and 2.1 baths, anchored by a stunning loft that overlooks the light-filled, state-of-the-art kitchen and casual dining area. The kitchen is a striking centerpiece in crisp white, featuring Dura Supreme cabinetry, a Thermador cooktop, statement lighting, and dual granite countertops—including a central island designed for gathering and entertaining with ease. The spacious main living area invites comfort and connection, with a gas fireplace, built-in TV, and a fully integrated Crestron smart home system that controls lighting, media, and sound - indoors and out. Flowing seamlessly from the living room is the elegant primary suite, a sophisticated lounge, and a custom-designed bar. Two balconies and two expansive terraces elevate everyday living, outfitted with remote-controlled screening systems, electronic pergolas, built-in heaters, and outdoor televisions - creating an unmatched year-round outdoor experience. Tucked behind the striking entry staircase is a fully soundproof, private media room -equipped with top-tier electronics and seamlessly integrated into the Crestron system for immersive sound and cinema. The primary suite offers a tranquil retreat with its own private balcony, custom walk-in closet, and a spa-like bath with dual vanities. The adjacent lounge and bar feature sleek built-ins, refrigerator drawers, and a high-end ice maker, with direct access to the spectacular lower terrace - the perfect setting for evening cocktails or quiet sunsets. Upstairs, the versatile loft is ideal as a home office, gym, or creative studio. The second bedroom enjoys privacy with direct elevator access and a beautifully appointed bath with premium finishes. Multiple storage closets and direct access to the rooftop terrace make the upper level as functional as it is stunning. This residence also features massive windows that flood the space with natural light, a private in-unit elevator, three dedicated garage parking spaces, ev charger and a personal storage room.
Contact an agent
Home facts
- Year built:2014
- Listing ID #:25039249
- Added:54 day(s) ago
- Updated:September 29, 2025 at 03:26 PM
Rooms and interior
- Bedrooms:2
- Total bathrooms:3
- Full bathrooms:2
- Half bathrooms:1
- Living area:2,587 sq. ft.
Heating and cooling
- Heating:Forced Air
Structure and exterior
- Year built:2014
- Building area:2,587 sq. ft.
Schools
- High school:Skyline High School
- Middle school:Forsythe Middle School
- Elementary school:Bach Elementary School
Utilities
- Water:Public
Finances and disclosures
- Price:$2,950,000
- Price per sq. ft.:$1,140.32
- Tax amount:$37,427 (2025)
New listings near 121 W Kingsley #502
- New
 $175,000Active2 beds 1 baths961 sq. ft.
$175,000Active2 beds 1 baths961 sq. ft.3246 Williamsburg Road, Ann Arbor, MI 48108
MLS# 25049682Listed by: REAL ESTATE ONE INC - New
 $350,000Active2 beds 3 baths1,476 sq. ft.
$350,000Active2 beds 3 baths1,476 sq. ft.2434 Mulberry Court, Ann Arbor, MI 48104
MLS# 25049597Listed by: KELLER WILLIAMS ANN ARBOR MRKT - New
 $274,900Active2 beds 2 baths1,053 sq. ft.
$274,900Active2 beds 2 baths1,053 sq. ft.2221 S Huron Parkway #3, Ann Arbor, MI 48104
MLS# 25049602Listed by: REAL ESTATE ONE INC - New
 $949,000Active4 beds 3 baths3,062 sq. ft.
$949,000Active4 beds 3 baths3,062 sq. ft.922 Pauline Boulevard, Ann Arbor, MI 48103
MLS# 25049546Listed by: HOWARD HANNA REAL ESTATE - New
 $529,000Active4 beds 3 baths1,628 sq. ft.
$529,000Active4 beds 3 baths1,628 sq. ft.4 Eastbury Court, Ann Arbor, MI 48105
MLS# 25048951Listed by: KELLER WILLIAMS ANN ARBOR MRKT - New
 $299,800Active3 beds 2 baths1,364 sq. ft.
$299,800Active3 beds 2 baths1,364 sq. ft.2914 Marshall Street, Ann Arbor, MI 48108
MLS# 25049169Listed by: REAL BROKER ANN ARBOR - New
 $800,000Active7 beds 3 baths2,244 sq. ft.
$800,000Active7 beds 3 baths2,244 sq. ft.611 N 4th Avenue, Ann Arbor, MI 48104
MLS# 25049205Listed by: THE CHARLES REINHART COMPANY - New
 $800,000Active-- beds -- baths
$800,000Active-- beds -- baths611 N 4th Avenue, Ann Arbor, MI 48104
MLS# 25049215Listed by: THE CHARLES REINHART COMPANY - New
 $1,450,000Active7 beds 6 baths8,206 sq. ft.
$1,450,000Active7 beds 6 baths8,206 sq. ft.2861 Walnut Ridge Drive, Ann Arbor, MI 48103
MLS# 25049302Listed by: KELLER WILLIAMS ANN ARBOR MRKT - New
 $335,000Active3 beds 2 baths1,730 sq. ft.
$335,000Active3 beds 2 baths1,730 sq. ft.124 Burton Avenue, Ann Arbor, MI 48103
MLS# 25049489Listed by: NESTEGG PROPERTIES
