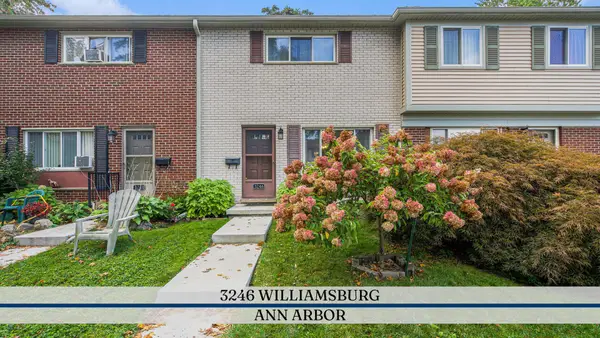128 Ponds View Drive, Ann Arbor, MI 48103
Local realty services provided by:Better Homes and Gardens Real Estate Connections
128 Ponds View Drive,Ann Arbor, MI 48103
$399,000
- 2 Beds
- 4 Baths
- 2,048 sq. ft.
- Condominium
- Active
Listed by:martin bouma
Office:keller williams ann arbor mrkt
MLS#:25036568
Source:MI_GRAR
Price summary
- Price:$399,000
- Price per sq. ft.:$230.64
- Monthly HOA dues:$433
About this home
Experience serene living at this beautifully designed townhouse in the highly desirable Brookside Commons. Surrounded by mature trees and tranquil landscapes, this contemporary two-story home strikes the perfect balance between modern elegance and everyday comfort. Step inside to gleaming hardwood floors and a bright, inviting living area. A stacked stone fireplace creates a cozy centerpiece, perfect for relaxing evenings, while expansive floor-to-ceiling windows fill the space with natural light and frame lush, wooded views. Sliding doors lead to a spacious deck, effortlessly blending indoor and outdoor living. Enjoy preparing meals in the updated chef's kitchen, boasting granite countertops, stainless steel appliances, ample maple cabinetry, ceramic tile flooring, and an intimate breakfast nook. An open-concept dining area flows seamlessly into the living space, creating an ideal setup for both entertaining and casual meals. Upstairs, the primary suite is a peaceful retreat with soaring cathedral ceilings, a generous walk-in closet, and a spa-like ensuite bathroom. Enjoy the dual sink, granite-topped vanity, soaking tub, and the tiled walk-in shower. The junior suite offers its own private sanctuary, featuring double closets and an ensuite bathroom with an extended vanity and tub/shower combination, making it perfect for guests or family members. The finished lower level, refreshed with new carpeting and paint, provides versatile space for entertaining, hobbies, or relaxation. A full bathroom adds convenience to this flexible area. An attached two-car garage ensures easy everyday convenience. As a resident of Brookside Commons, you'll enjoy access to premium amenities, including a sparkling inground pool, cabanas, and impeccably maintained grounds. The well-managed HOA covers water, building maintenance, and landscaping, offering a stress-free lifestyle. Ideally located just minutes from Cranbrook Park, Whole Foods, Busch's, and downtown Ann Arbor, with top-rated Ann Arbor schools and accessible public transportation nearby. Home Energy Score of 9. Download report at stream.a2.gov.org
Contact an agent
Home facts
- Year built:1996
- Listing ID #:25036568
- Added:67 day(s) ago
- Updated:September 29, 2025 at 03:26 PM
Rooms and interior
- Bedrooms:2
- Total bathrooms:4
- Full bathrooms:3
- Half bathrooms:1
- Living area:2,048 sq. ft.
Heating and cooling
- Heating:Forced Air
Structure and exterior
- Year built:1996
- Building area:2,048 sq. ft.
- Lot area:0.04 Acres
Schools
- High school:Pioneer High School
- Middle school:Slauson Middle School
- Elementary school:Bach Elementary School
Utilities
- Water:Public
Finances and disclosures
- Price:$399,000
- Price per sq. ft.:$230.64
- Tax amount:$5,804 (2024)
New listings near 128 Ponds View Drive
- New
 $175,000Active2 beds 1 baths961 sq. ft.
$175,000Active2 beds 1 baths961 sq. ft.3246 Williamsburg Road, Ann Arbor, MI 48108
MLS# 25049682Listed by: REAL ESTATE ONE INC - New
 $350,000Active2 beds 3 baths1,476 sq. ft.
$350,000Active2 beds 3 baths1,476 sq. ft.2434 Mulberry Court, Ann Arbor, MI 48104
MLS# 25049597Listed by: KELLER WILLIAMS ANN ARBOR MRKT - New
 $274,900Active2 beds 2 baths1,053 sq. ft.
$274,900Active2 beds 2 baths1,053 sq. ft.2221 S Huron Parkway #3, Ann Arbor, MI 48104
MLS# 25049602Listed by: REAL ESTATE ONE INC - New
 $949,000Active4 beds 3 baths3,062 sq. ft.
$949,000Active4 beds 3 baths3,062 sq. ft.922 Pauline Boulevard, Ann Arbor, MI 48103
MLS# 25049546Listed by: HOWARD HANNA REAL ESTATE - New
 $529,000Active4 beds 3 baths1,628 sq. ft.
$529,000Active4 beds 3 baths1,628 sq. ft.4 Eastbury Court, Ann Arbor, MI 48105
MLS# 25048951Listed by: KELLER WILLIAMS ANN ARBOR MRKT - New
 $299,800Active3 beds 2 baths1,364 sq. ft.
$299,800Active3 beds 2 baths1,364 sq. ft.2914 Marshall Street, Ann Arbor, MI 48108
MLS# 25049169Listed by: REAL BROKER ANN ARBOR - New
 $800,000Active7 beds 3 baths2,244 sq. ft.
$800,000Active7 beds 3 baths2,244 sq. ft.611 N 4th Avenue, Ann Arbor, MI 48104
MLS# 25049205Listed by: THE CHARLES REINHART COMPANY - New
 $800,000Active-- beds -- baths
$800,000Active-- beds -- baths611 N 4th Avenue, Ann Arbor, MI 48104
MLS# 25049215Listed by: THE CHARLES REINHART COMPANY - New
 $1,450,000Active7 beds 6 baths8,206 sq. ft.
$1,450,000Active7 beds 6 baths8,206 sq. ft.2861 Walnut Ridge Drive, Ann Arbor, MI 48103
MLS# 25049302Listed by: KELLER WILLIAMS ANN ARBOR MRKT - New
 $335,000Active3 beds 2 baths1,730 sq. ft.
$335,000Active3 beds 2 baths1,730 sq. ft.124 Burton Avenue, Ann Arbor, MI 48103
MLS# 25049489Listed by: NESTEGG PROPERTIES
